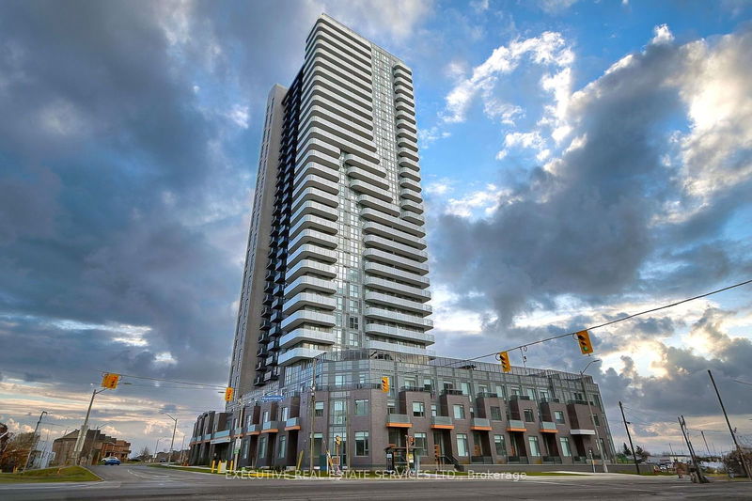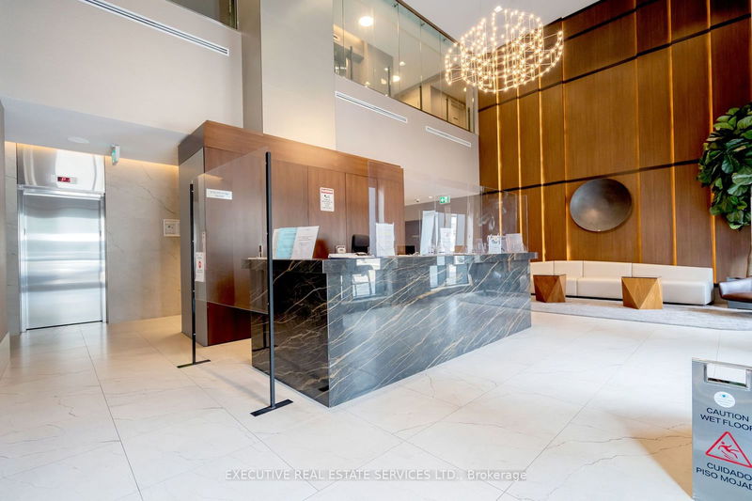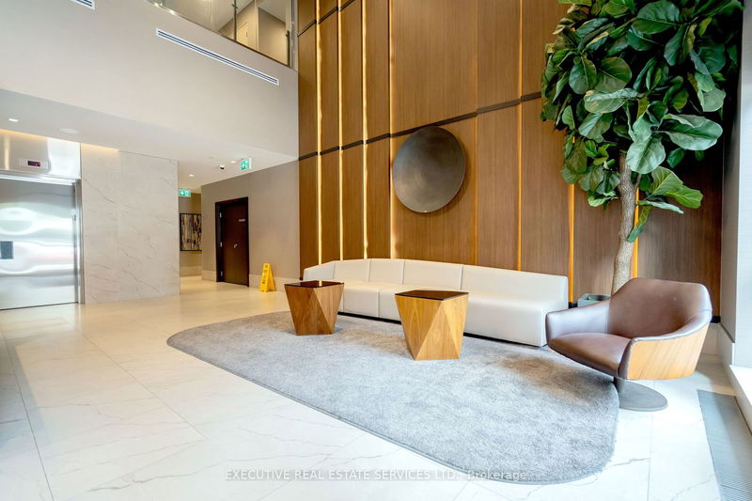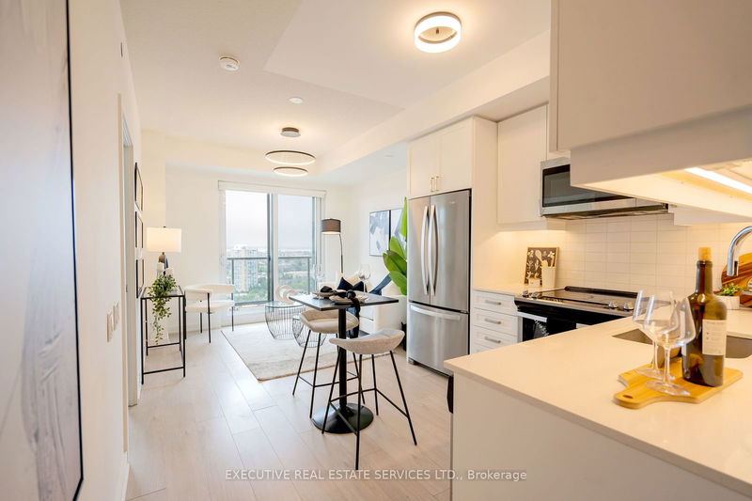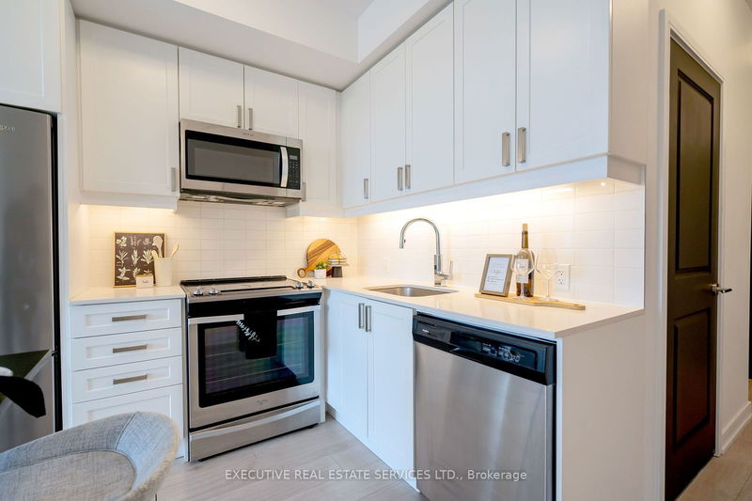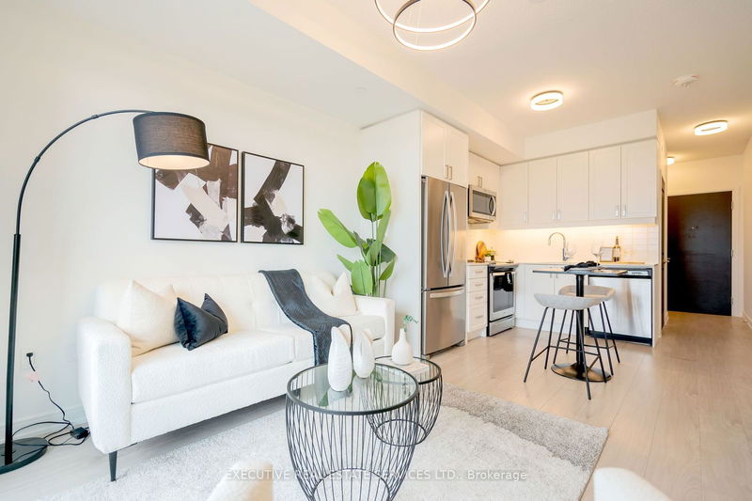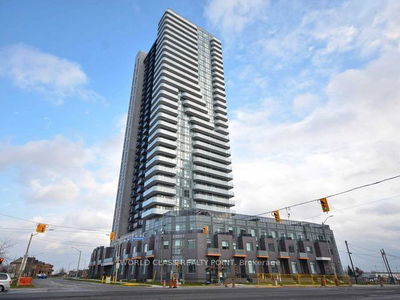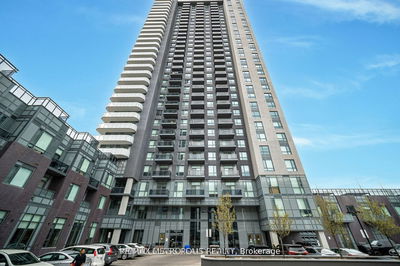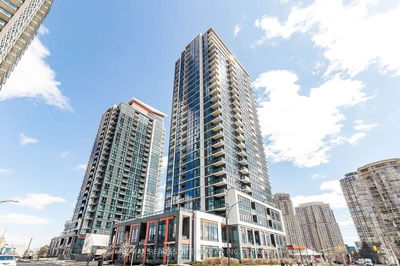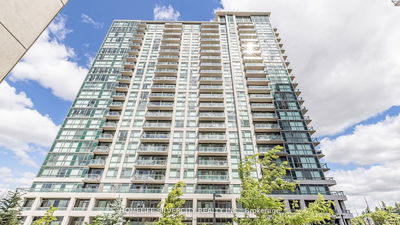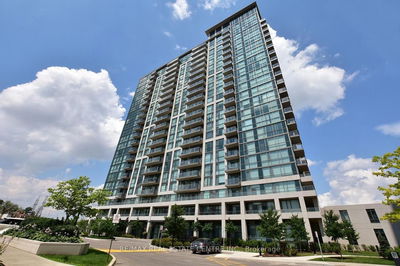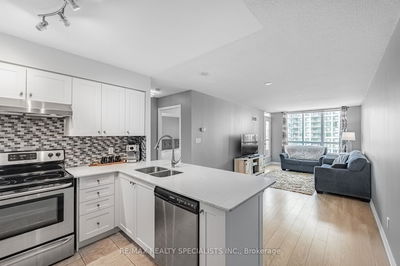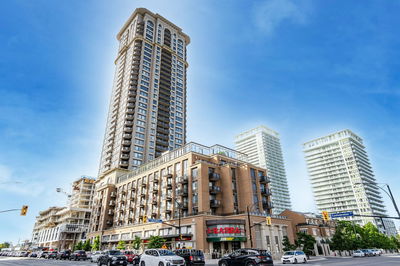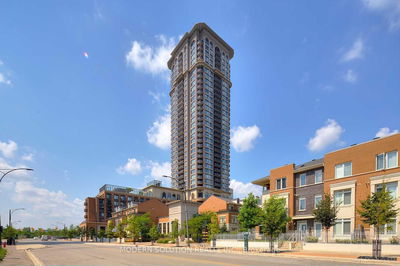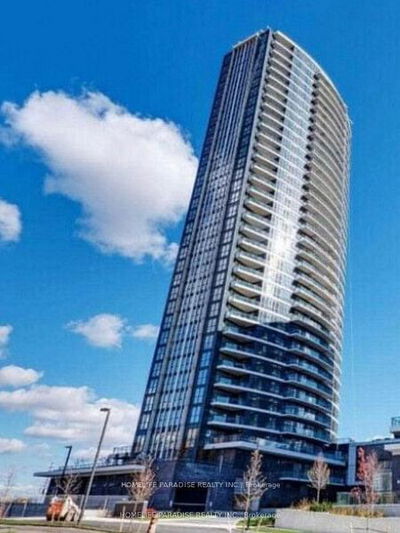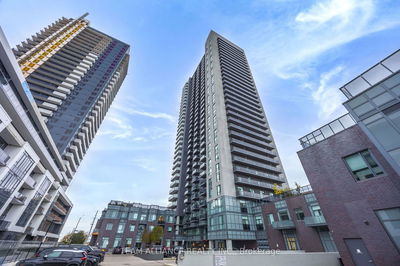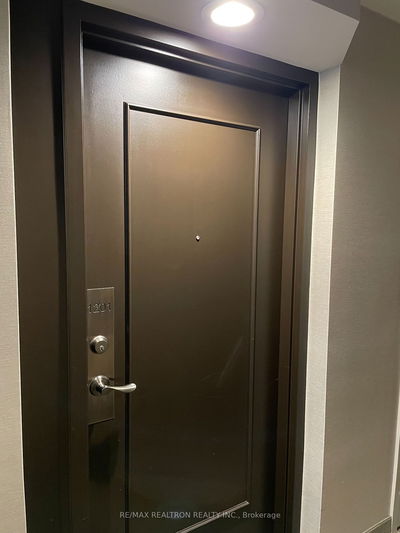This luxurious unit offers an exceptional living experience with its one bedroom, convenient locker for additional storage, and a designated parking spot. Enjoy the serene ambiance of a private open balcony, perfect for relaxing while taking in the breathtaking unobstructed views of the cityscape. The interior of this unit is designed to impress, featuring a bright and spacious open-concept layout that seamlessly blends the living, dining, and kitchen areas. The 9' ceilings add to the sense of space and light, creating an airy and inviting atmosphere that is both modern and comfortable. High-quality finishes and contemporary design elements are evident throughout, making this residence a true gem. Located in the vibrant heart of Mississauga, this unit offers unparalleled convenience. Future LRT access right at your doorstep means effortless commuting and connectivity to the city. Additionally, you are just minutes away from Square One Shopping Centre, one of the largest shopping destinations in Ontario, offering a plethora of retail, dining, and entertainment options. Proximity to Sheridan College makes this an ideal home for students, faculty, or anyone who appreciates being close to educational institutions. Easy access to major highways such as Hwy 403 and QEW ensures quick travel to various parts of the Greater Toronto Area. Schools, the GO Train station, and Pearson International Airport are all within close reach, enhancing the appeal of this prime location. Whether you are a young professional, a couple, or someone looking to downsize without compromising on quality and convenience, this residence at Mississauga Square Residences by Plaza Corp is perfectly situated to meet your needs. Enjoy a lifestyle of comfort, luxury, and accessibility in this outstanding community.
详情
- 上市时间: Tuesday, June 25, 2024
- 3D看房: View Virtual Tour for 2705-8 NAHANI Way
- 城市: Mississauga
- 社区: Hurontario
- 详细地址: 2705-8 NAHANI Way, Mississauga, L4Z 0C6, Ontario, Canada
- 客厅: Combined W/厨房, W/O To Balcony
- 厨房: Combined W/Living
- 挂盘公司: Executive Real Estate Services Ltd. - Disclaimer: The information contained in this listing has not been verified by Executive Real Estate Services Ltd. and should be verified by the buyer.

