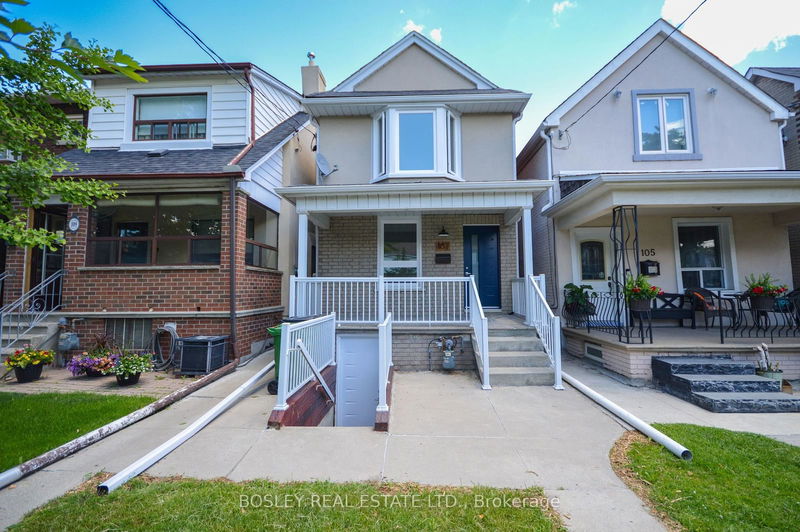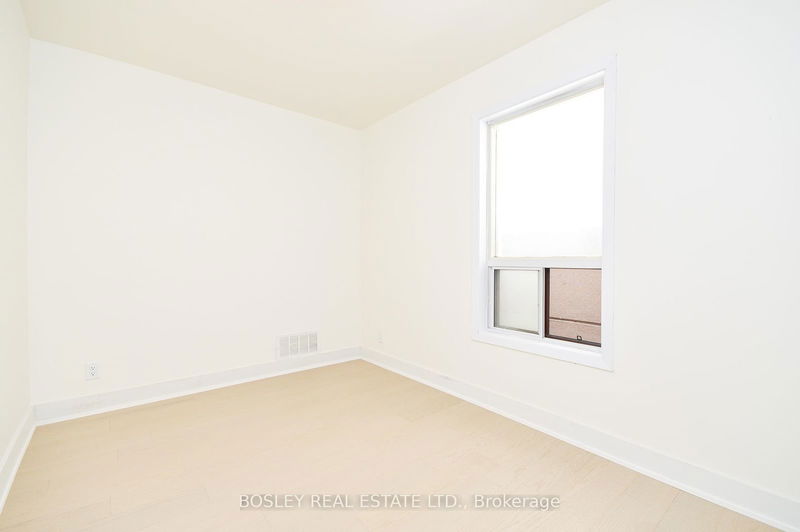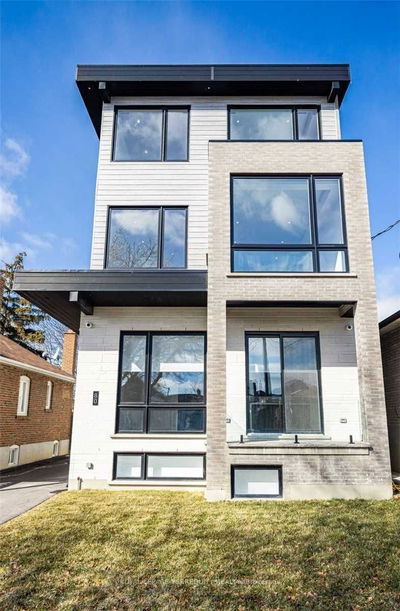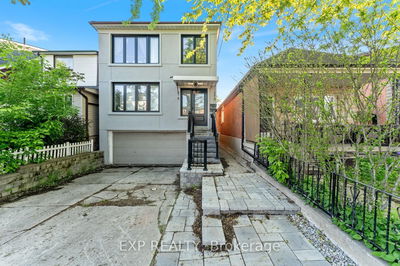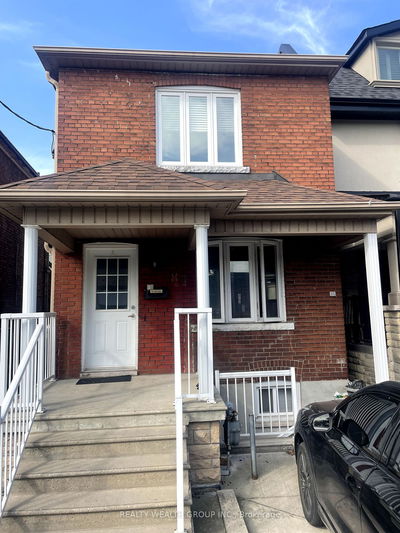This exquisite west-end nest is the perfect blend of style, comfort, and locationready to welcome you home! A newly renovated, professionally managed 2-bedroom upper floor suite that combines modern elegance with European flair. Rent includes all utilities! The stunning kitchen features a sleek peninsula, pantry, stainless steel appliances, and dramatic woven pendant lights, perfect for culinary adventures.Inside, the recently renovated, open-concept living area boasts clean lines, high ceilings, wide plank flooring, and stylish pot lights. Convenience meets luxury with an in-suite laundry.Enjoy the abundance of natural light from plenty windows throughout, including in the spacious bedrooms. Located in the vibrant Corso Italia neighbourhood, you'll be steps away from trendy shops, delicious eateries, lush parks, and convenient TTC access.This exquisite west-end nest is the perfect blend of style, comfort, and locationready to welcome you home!
详情
- 上市时间: Monday, June 24, 2024
- 城市: Toronto
- 社区: Corso Italia-Davenport
- 交叉路口: Dufferin and St. Clair
- 详细地址: Upper-107 Nairn Avenue, Toronto, M6E 4G9, Ontario, Canada
- 客厅: Combined W/Dining, Hardwood Floor, Picture Window
- 厨房: O/Looks Dining, Breakfast Bar, Combined W/Laundry
- 挂盘公司: Bosley Real Estate Ltd. - Disclaimer: The information contained in this listing has not been verified by Bosley Real Estate Ltd. and should be verified by the buyer.

