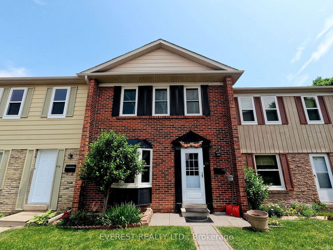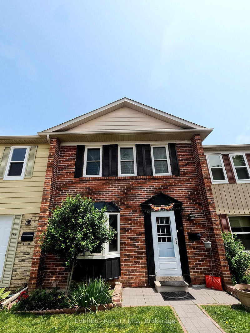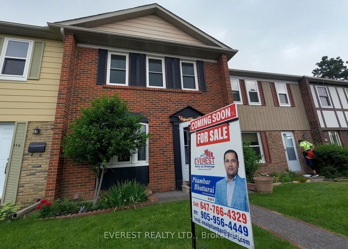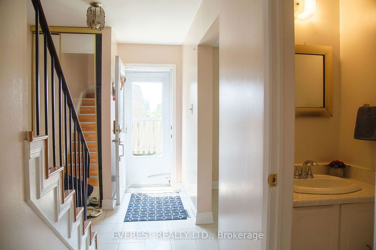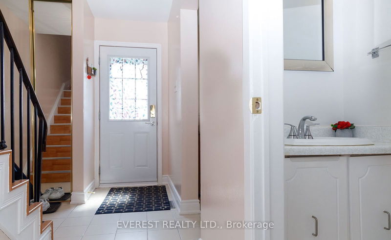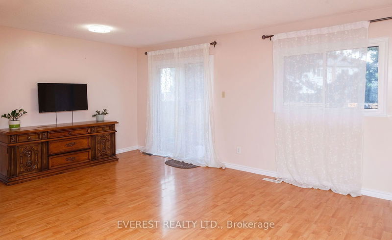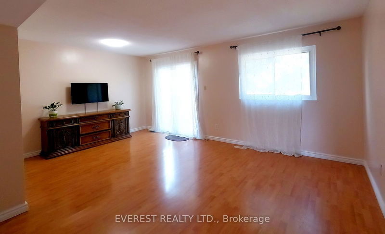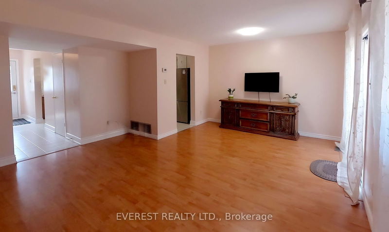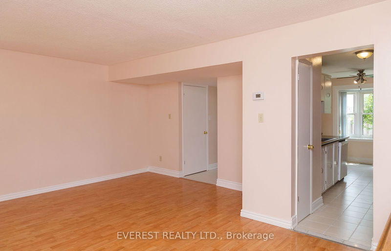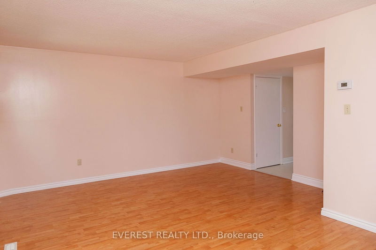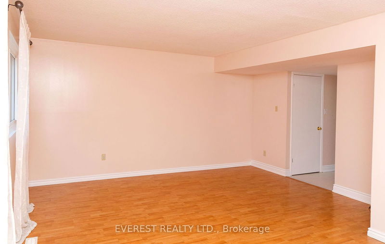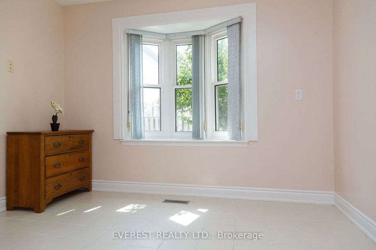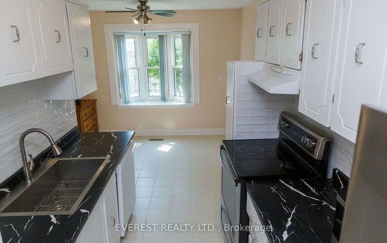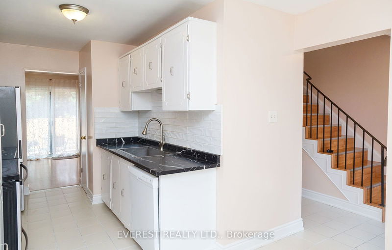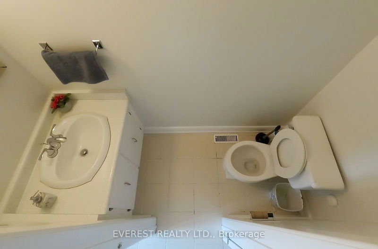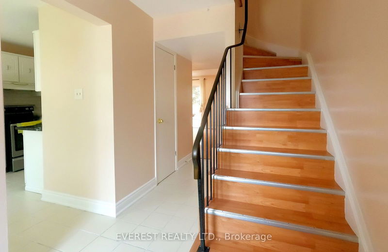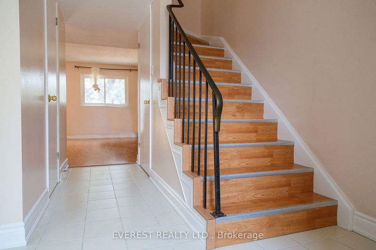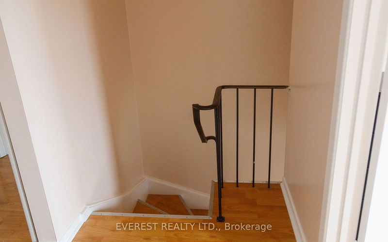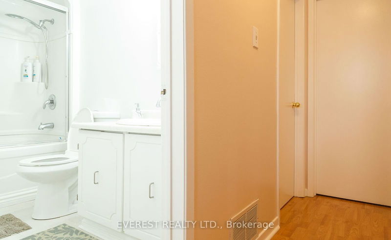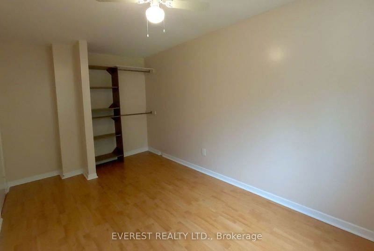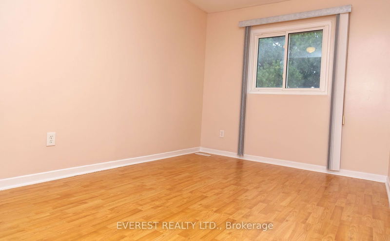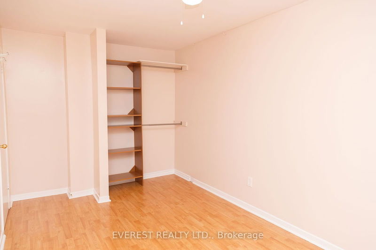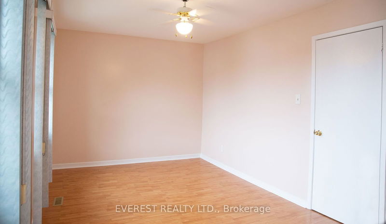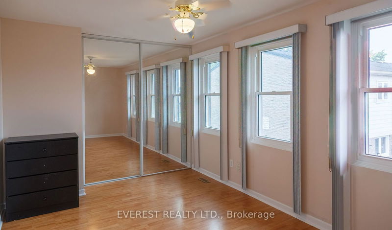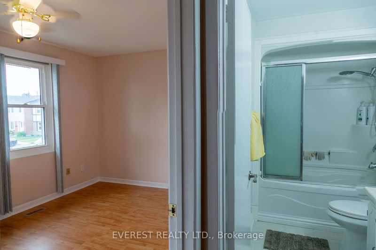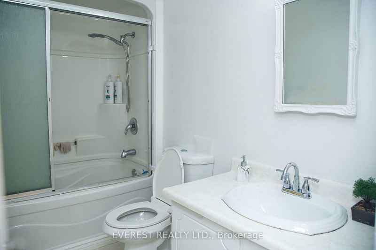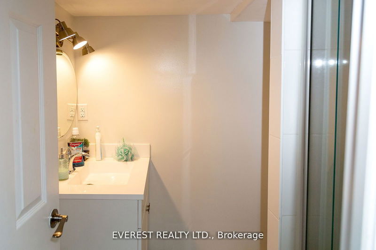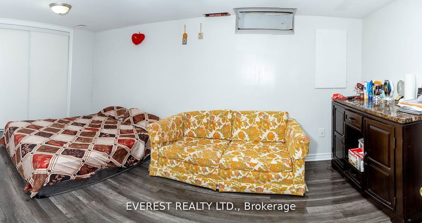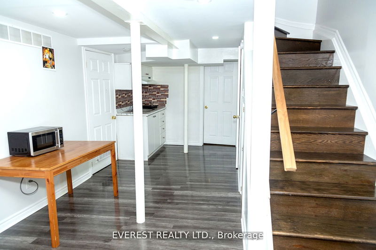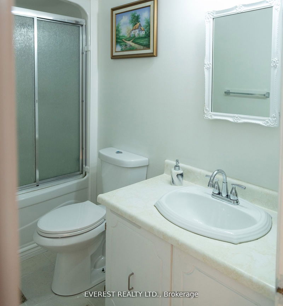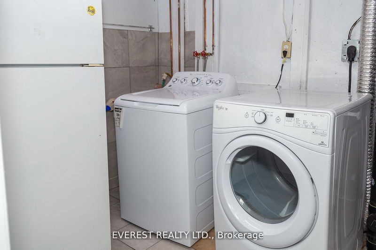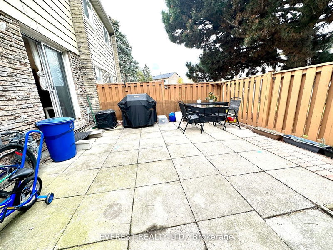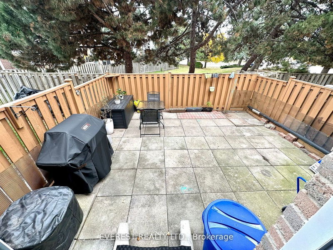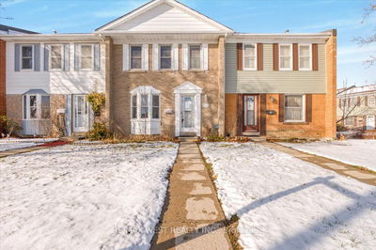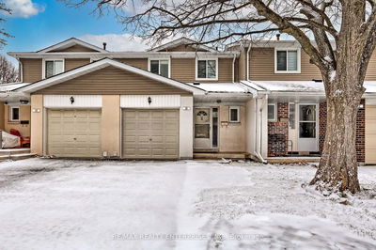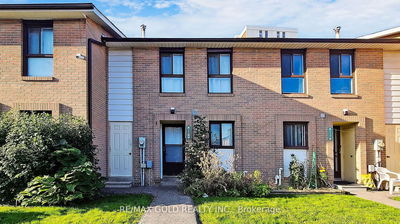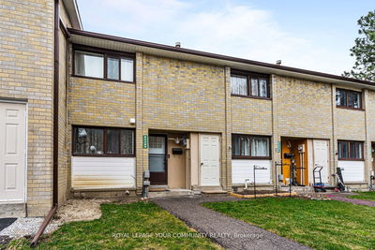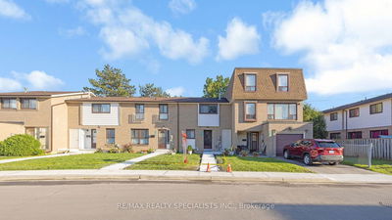Welcome to your new home! This charming townhouse offers 3+1 bedrooms and 3 bathrooms, featuring a finished basement, located in the desirable Northgate community of Brampton. Recently updated to provide both modern style and comfort with freshly painted, the home boasts laminate flooring on the main and second floors, and a fully upgraded basement with an additional bedroom. This perfectly sized unit includes a private yard and is situated in a prime location close to all amenities. You'll find bus stops, schools, parks, shopping centers, walking trails, and a recreation center nearby. It's just 5 minutes away from Bramalea City Centre and HWY 410.The enclosed maintenance package covers water, cable TV, internet, common elements, a swimming pool, a children's playground, building insurance, and exterior maintenance (including the roof, windows, and walls). The unit is bright, spacious, and meticulously upgraded. The floor plan includes custom backsplash, a designer sink, an eat-in kitchen, and a generous in-law suite in the basement with a full bathroom, perfect for generating rental income. Additional features include a glass-door enclosed shower, ample storage, and green space. Don't miss the opportunity to own this lovely and versatile home in a fantastic location!
详情
- 上市时间: Monday, June 24, 2024
- 城市: Brampton
- 社区: Northgate
- 交叉路口: Bramalea Road/ Central Park Dr
- 详细地址: 113-900 Central Park Drive, Brampton, L6S 3J6, Ontario, Canada
- 家庭房: Ground
- 家庭房: Ground
- 挂盘公司: Everest Realty Ltd. - Disclaimer: The information contained in this listing has not been verified by Everest Realty Ltd. and should be verified by the buyer.

