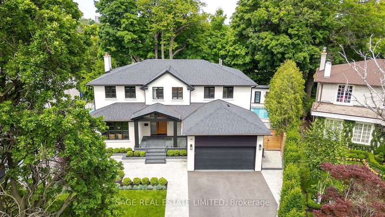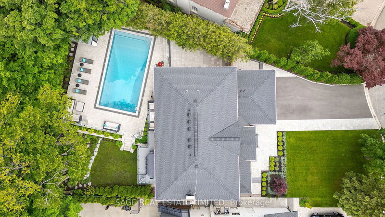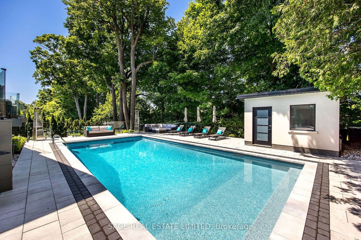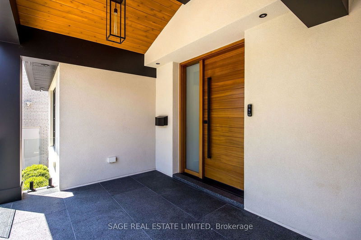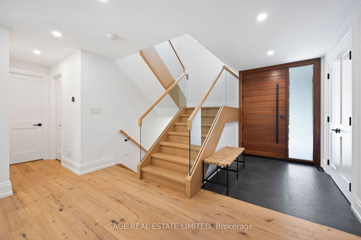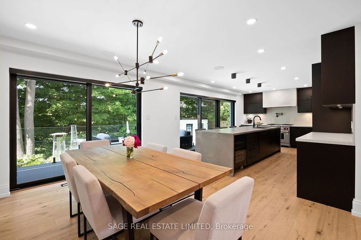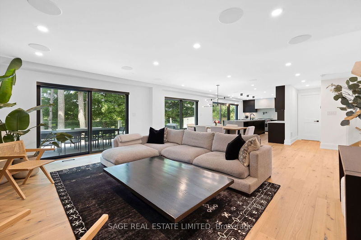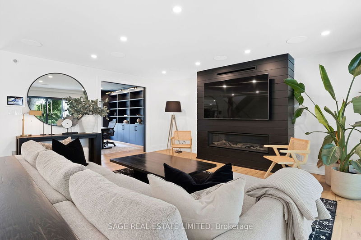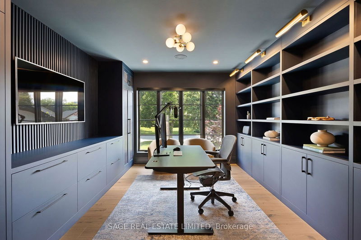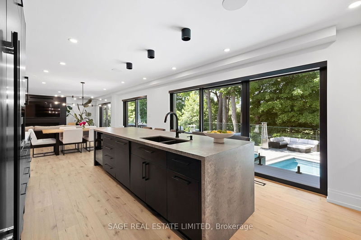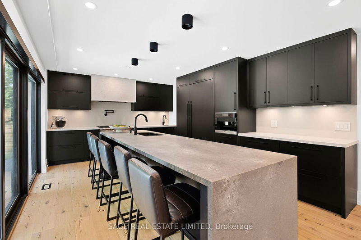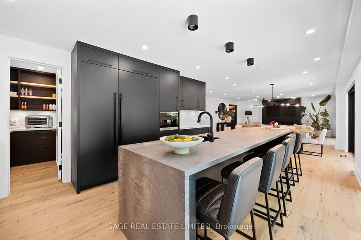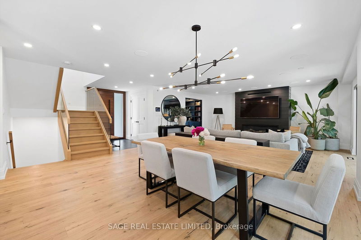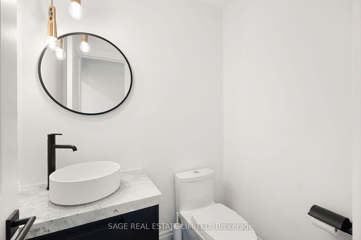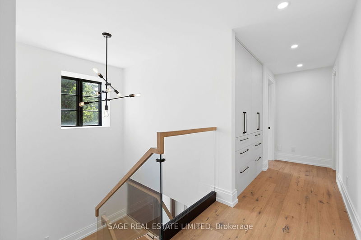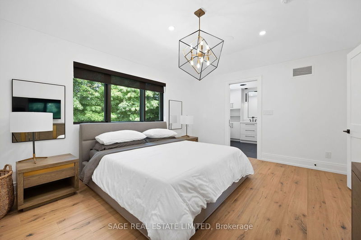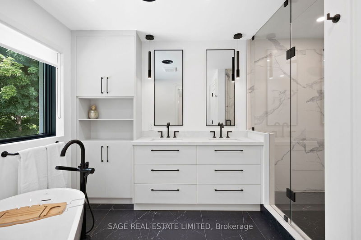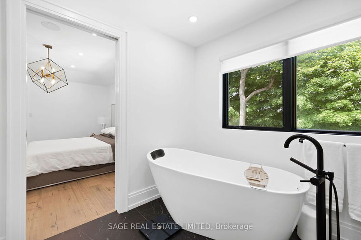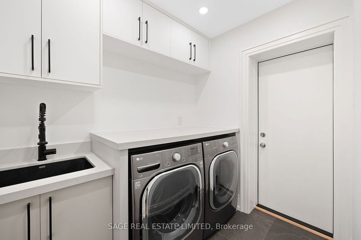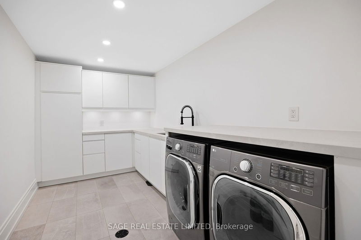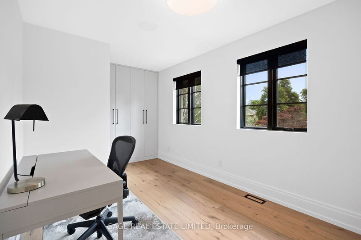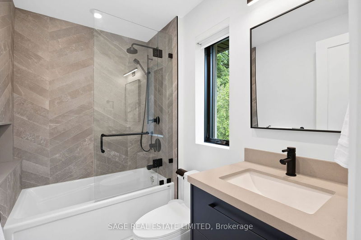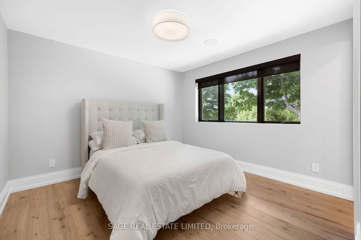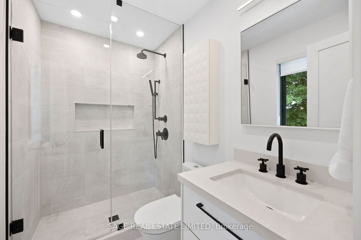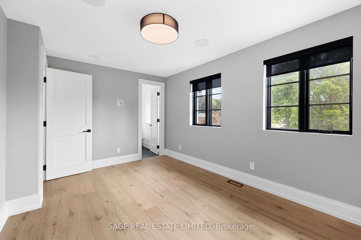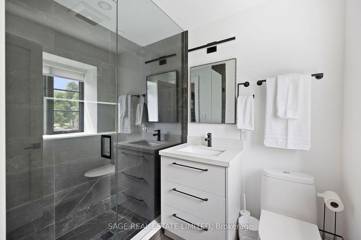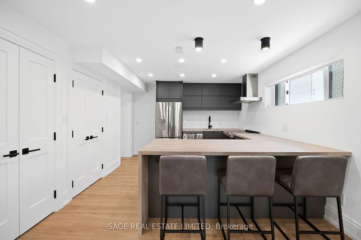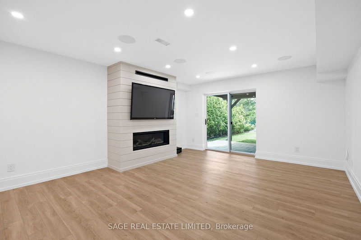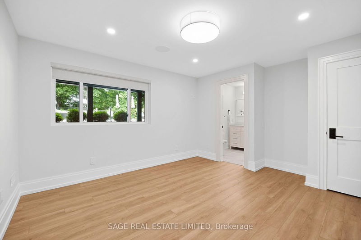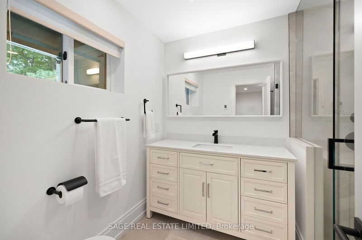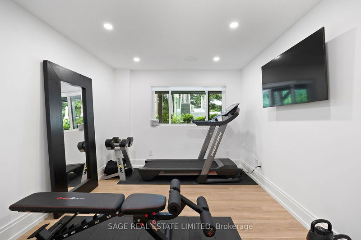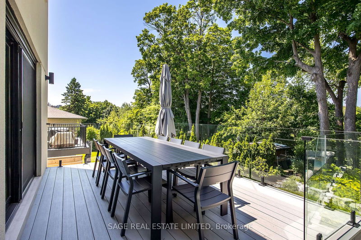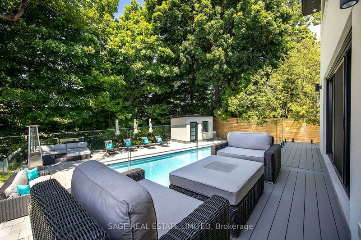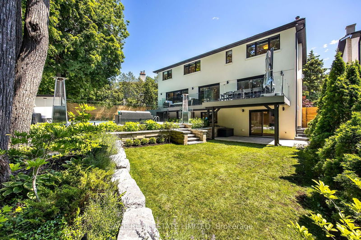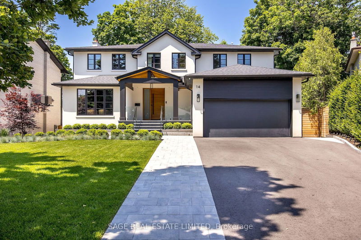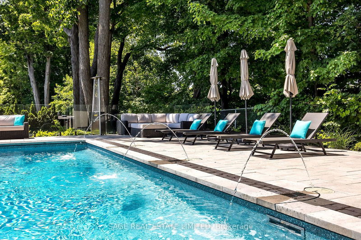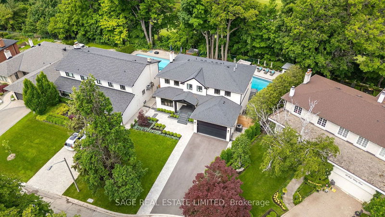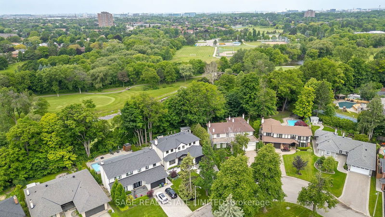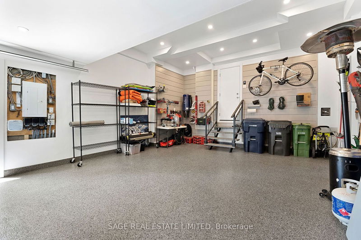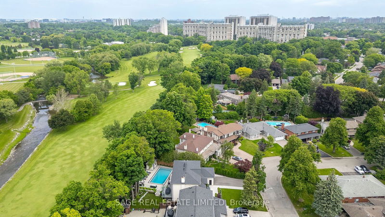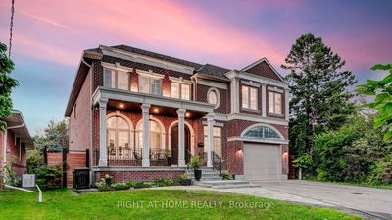Welcome to 14 Golf Valley Lane, a stately facade where refined elegance meets spacious, relaxed living! Step into this completely renovated modern space with a two car garage, a luxury kitchen with Caesarstone countertops featuring high-end appliances such as a Wolf stove; a Miele dishwasher, wine fridge and integrated coffee machine; and a Sub-Zero fridge and freezer. Over 4000 sq. ft. of total livable space plus an additional 1900 sq. ft. of paver patio in a large private backyard that backs onto a golf course and a ravine and features a waterproof deck and a sparkling saltwater pool for those hot, hazy summer days. This is a "fully-loaded" smart home and includes such extras as a whole home multi-zone audio with surround sound on the main floor, smart shades, security camera system, smart pool and sprinkler system, Toto smart toilet in the primary, heated bathroom floors in the primary and basement bathroom, and smart LED landscape lighting! Easy access to downtown and only a 10 minute drive from the airport and luxury shopping at Sherway Gardens Shopping Centre. This is a warm and inviting family-oriented neighborhood with a strong sense of community and fantastic schools.This house absolutely has it all!
详情
- 上市时间: Monday, June 24, 2024
- 城市: Toronto
- 社区: Markland Wood
- 交叉路口: Bloor St W & Mill Rd
- 详细地址: 14 Golf Valley Lane, Toronto, M9C 2K3, Ontario, Canada
- 厨房: Modern Kitchen, W/O To Deck, Stone Counter
- 客厅: Fireplace, Open Concept, Large Window
- 挂盘公司: Sage Real Estate Limited - Disclaimer: The information contained in this listing has not been verified by Sage Real Estate Limited and should be verified by the buyer.

