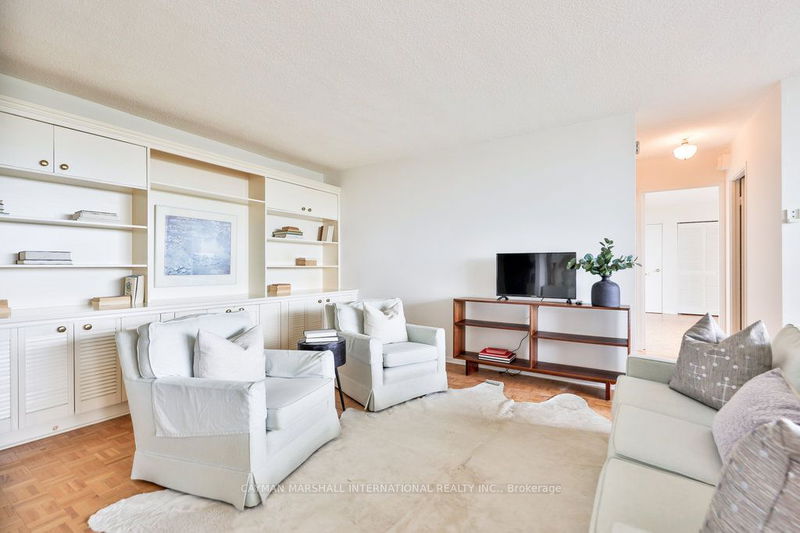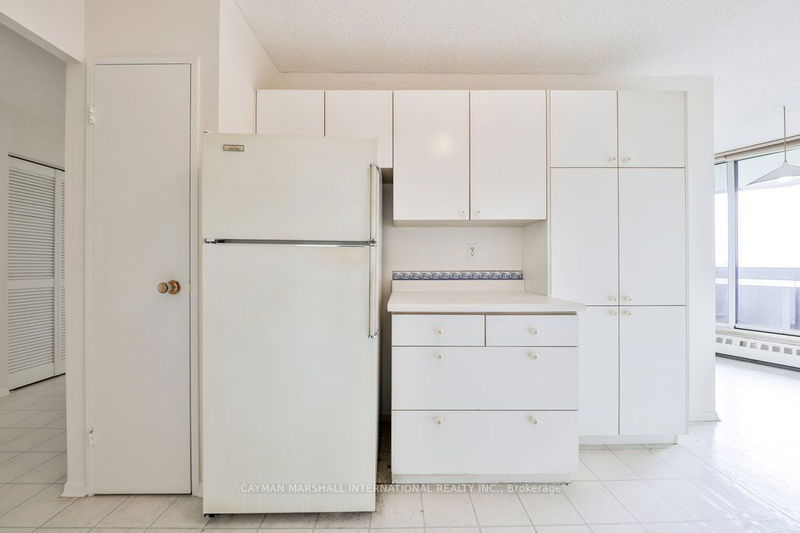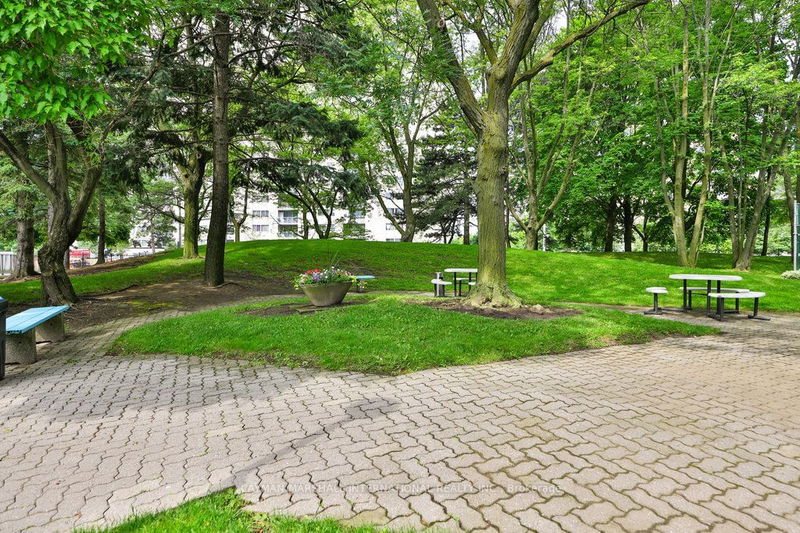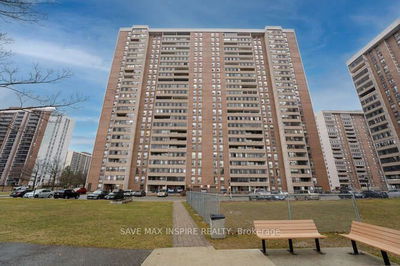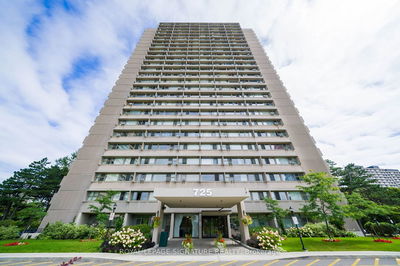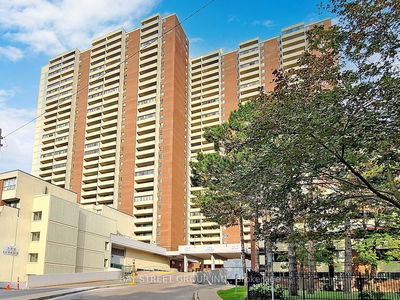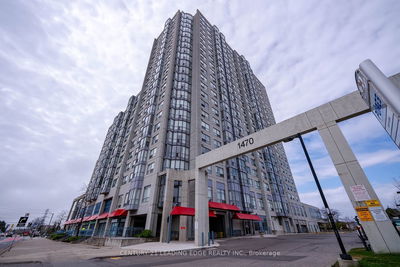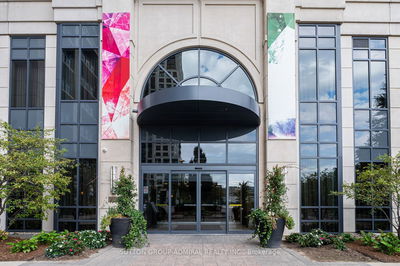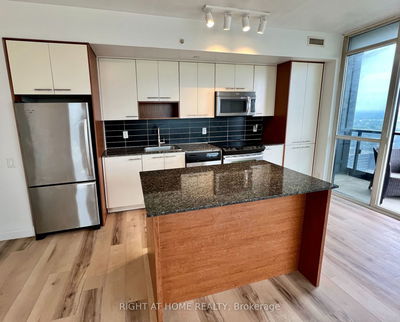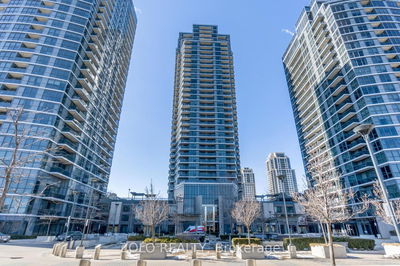Valencia Towers, built when the suites were made more generous in proportions. There is wood flooring, freshly painted walls. The living room offers a bright open space with a built-in bookshelf for extra storage. There is a formal dining room area that is suited for a larger table! There is a galley kitchen with eat-in area overlooking the balcony and large windows. The balcony is really spacious and deeper than most for great opportunity got dining as well as outdoor seating area. The balcony is covered and offers tremendous views including the Pearson Airport to watch planes take off and land. This is not close enough to have flight path issues or noise, just a great view point. See the city buildings and lots of Etobicoke greenery from parks nearby. The bedroom is spacious and there is a 4 piece washroom. Renovations can allow for a larger open concept kitchen with island as seen in other units in the building. Enjoy the amenities on site and underground parking. A great location.
详情
- 上市时间: Friday, June 21, 2024
- 城市: Toronto
- 社区: Eringate-Centennial-West Deane
- 交叉路口: Burnamthorpe & Mill Rd
- 详细地址: 1502-335 Mill Road, Toronto, M9C 1Y6, Ontario, Canada
- 客厅: B/I Bookcase, Hardwood Floor, Combined W/Dining
- 厨房: Eat-In Kitchen, Galley Kitchen, Tile Floor
- 挂盘公司: Cayman Marshall International Realty Inc. - Disclaimer: The information contained in this listing has not been verified by Cayman Marshall International Realty Inc. and should be verified by the buyer.






