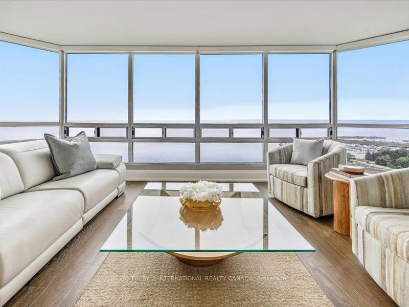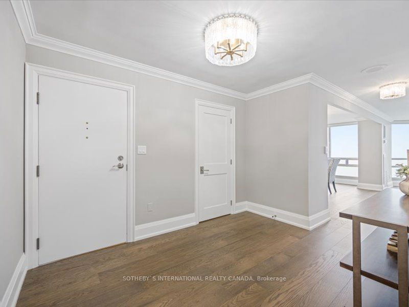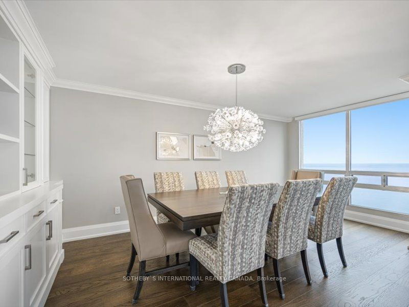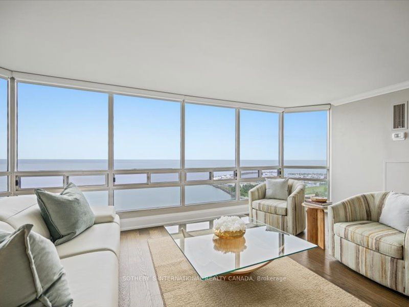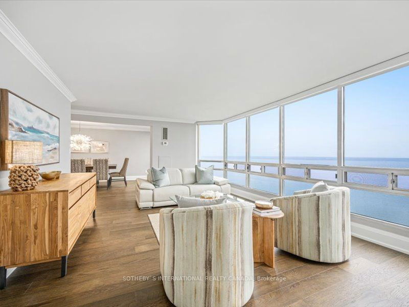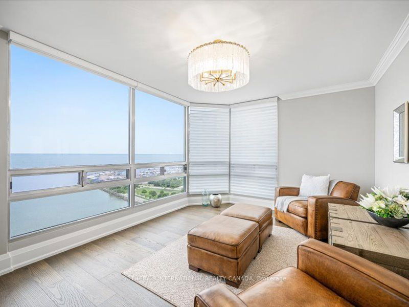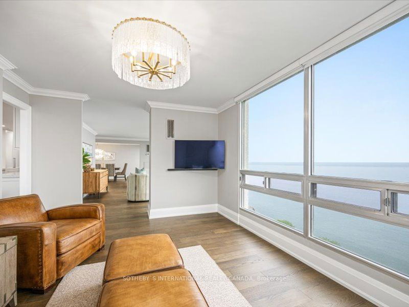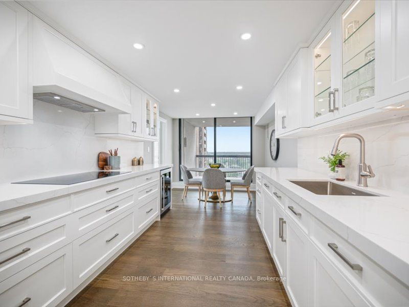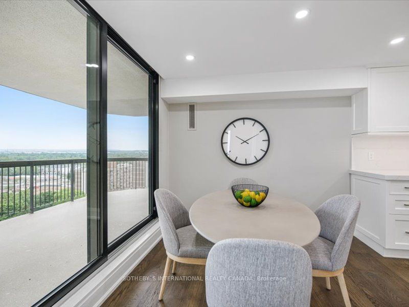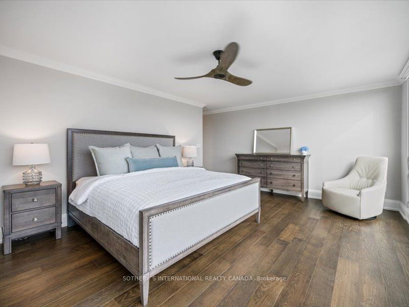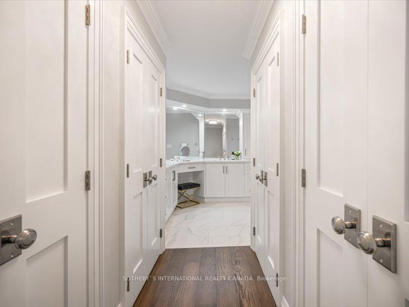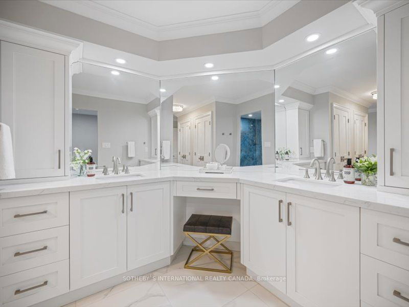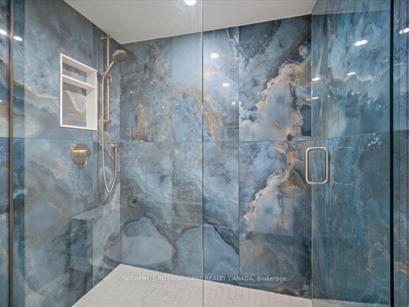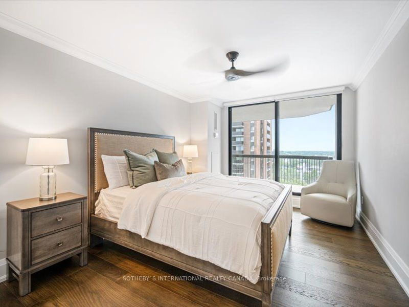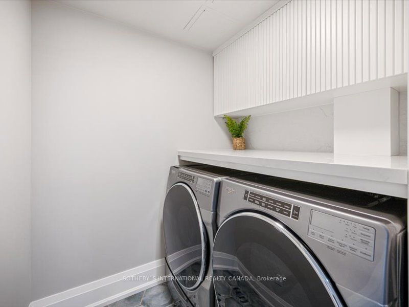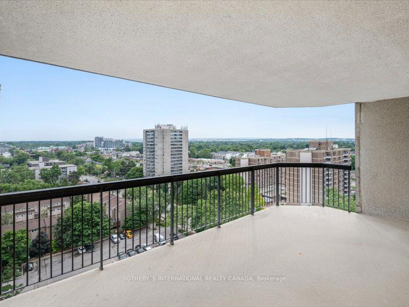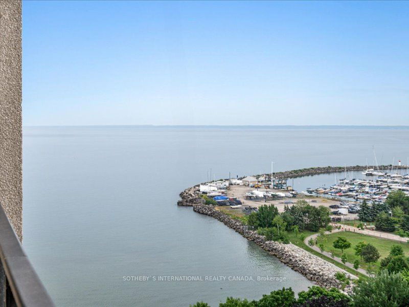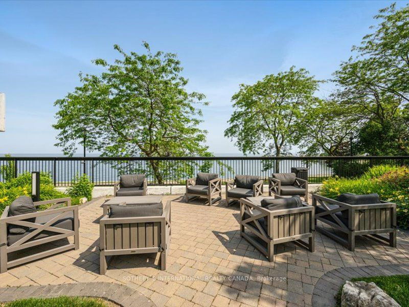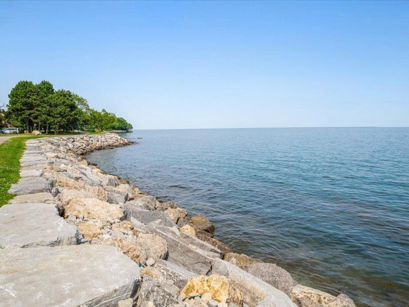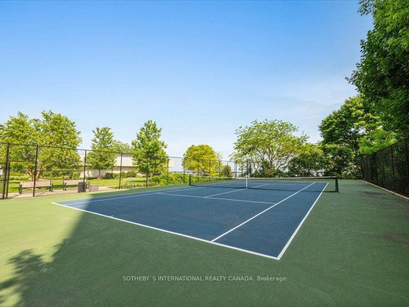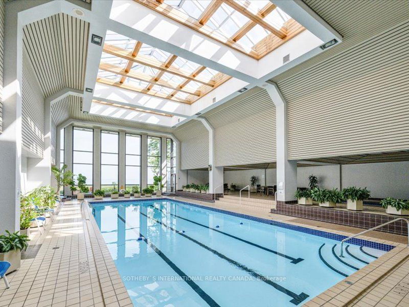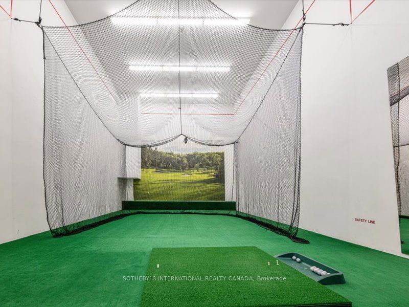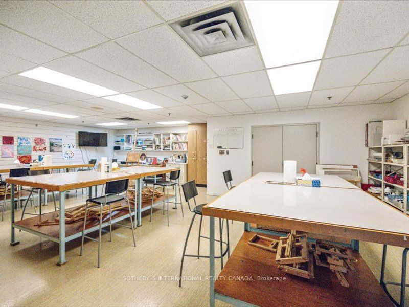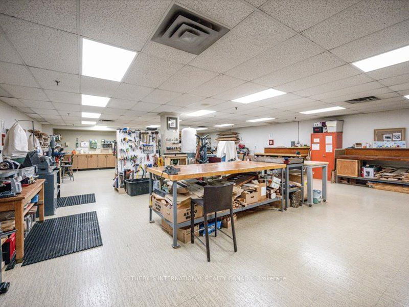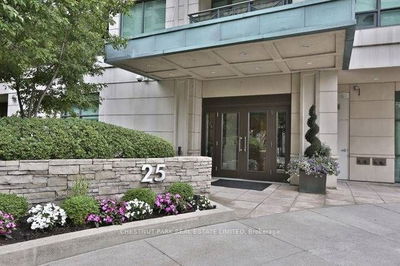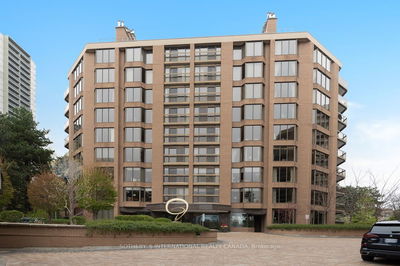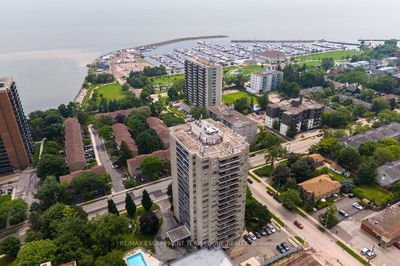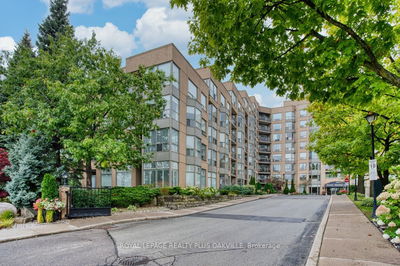A rare remodeled offering in Bronte's 'Ennisclare II on the Lake featuring sweeping lake and escarpment views from almost every room. This coveted 1969 square foot, 2 Bed, 2 Bath South-West corner unit with spacious balcony was recently renovated top to bottom leaving nothing untouched with exquisite design and quality craftsmanship throughout. Boasting generously sized rooms with natural light from every corner, and bountiful storage with cleverly designed built-in cabinetry, custom closets, a bonus in-suite storage room but also an exclusive storage locker plus rare side by side 2 car parking. Some of the many carefully selected luxury finishes include: engineered hardwood floors, remote controlled blinds, calacatta quartz counters, custom designed cabinetry and closet built-ins, top of the line integrated appliances, designer light fixtures and ceiling fans, brand new windows and lift and slide balcony doors (the only unit in all of Ennisclare on the Lake to have these), high end tile work and glass surround in showers, solid wood doors and millwork with polished nickel door handles. Even the vents and thermostats have been upgraded. Enjoy the lifestyle that Ennisclare on the Lake and picturesque Bronte Village have to offer. With state of the art amenities in house, including indoor pool, outdoor tennis courts, workshop, art studio, golf simulator, squash court, lake adjacent gardens plus an abundance of organized social outings, activities and classes. With incredible dining and shopping down the street, this is a highly desirable and well known community offering an easygoing style of adult living. Simplify your life with this turnkey, luxury offering. This is the one you've been waiting for!
详情
- 上市时间: Thursday, June 20, 2024
- 3D看房: View Virtual Tour for 1507-2180 Marine Drive
- 城市: Oakville
- 社区: Bronte West
- 详细地址: 1507-2180 Marine Drive, Oakville, L6L 5V1, Ontario, Canada
- 客厅: Hardwood Floor, Window Flr to Ceil, Overlook Water
- 厨房: Hardwood Floor, B/I Appliances, Quartz Counter
- 挂盘公司: Sotheby`S International Realty Canada - Disclaimer: The information contained in this listing has not been verified by Sotheby`S International Realty Canada and should be verified by the buyer.

