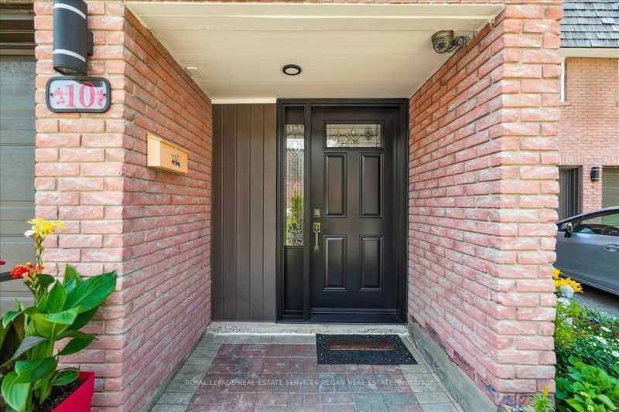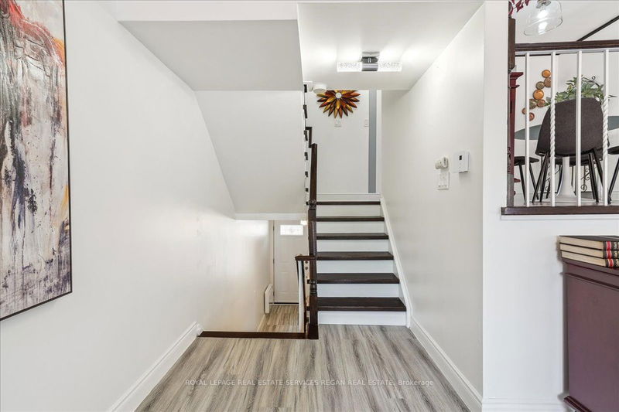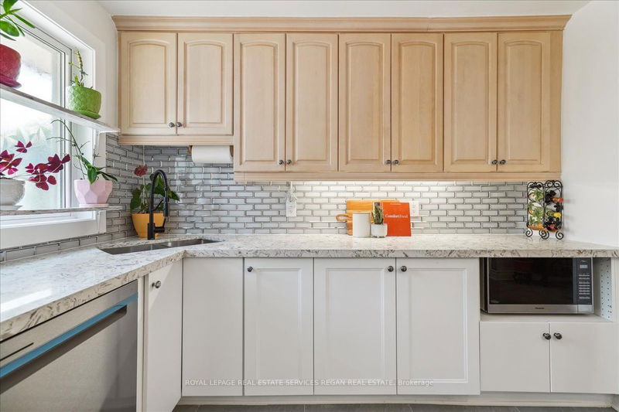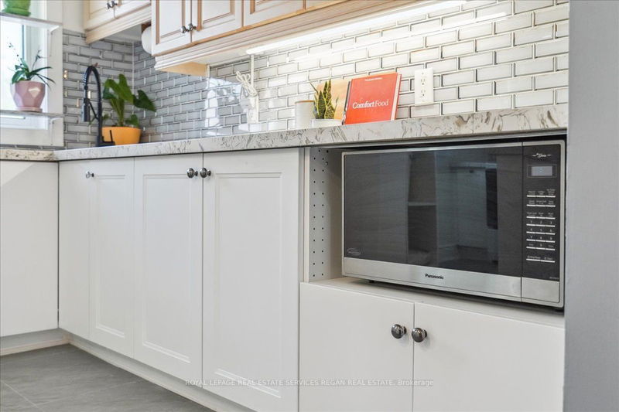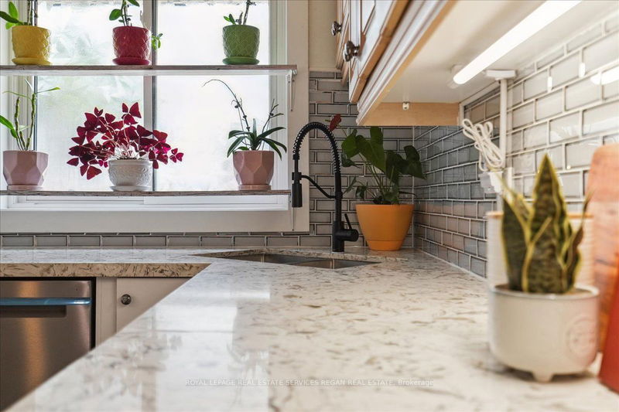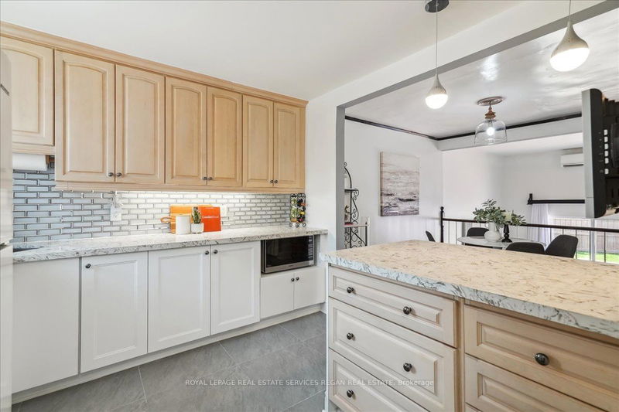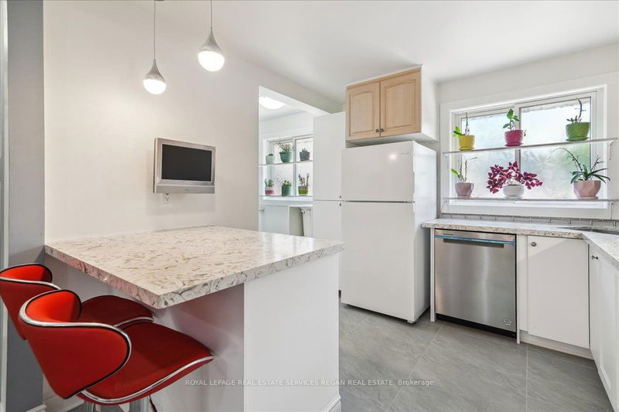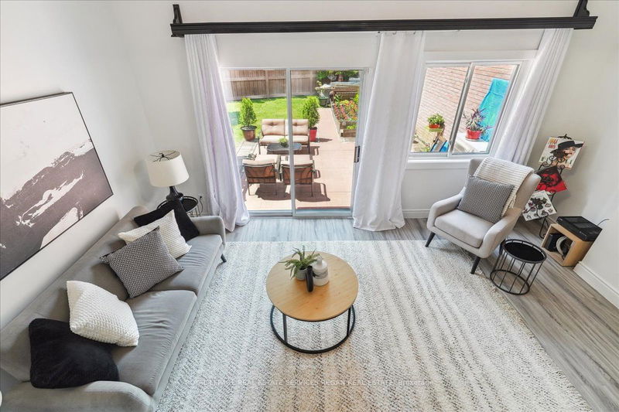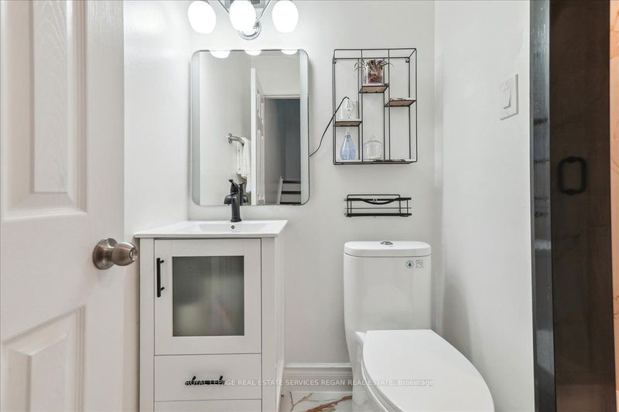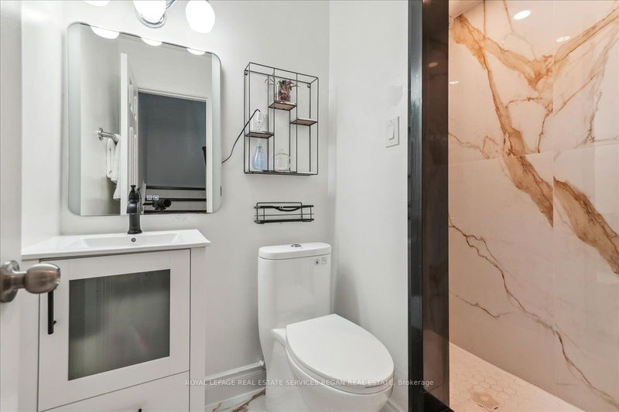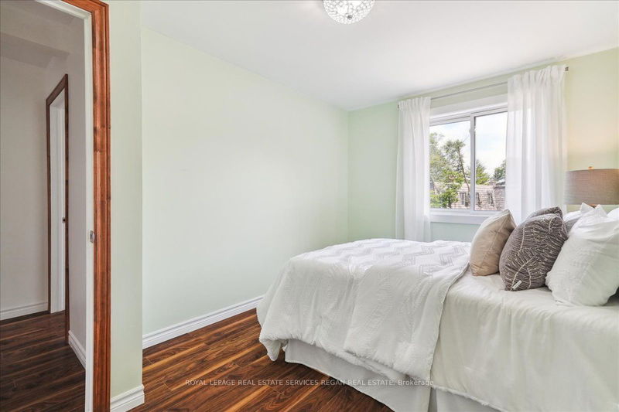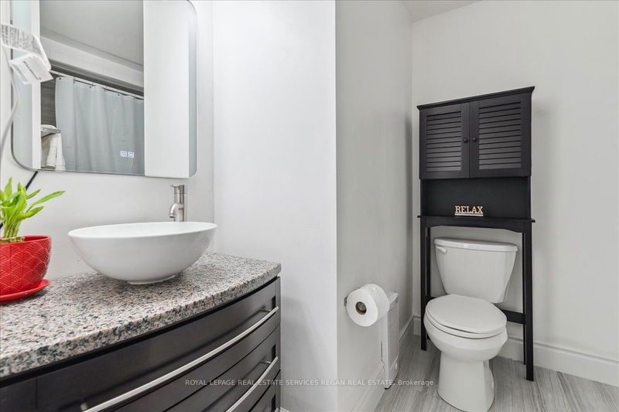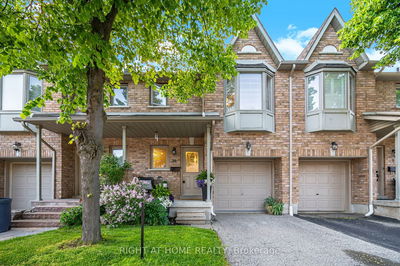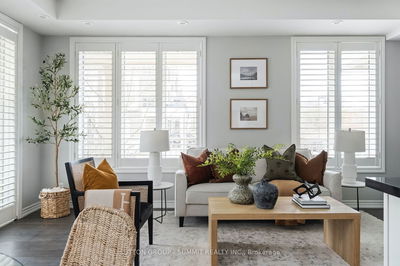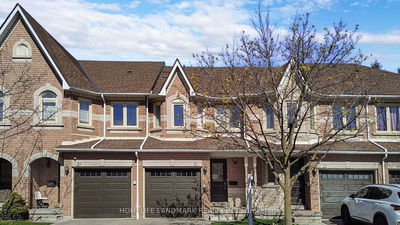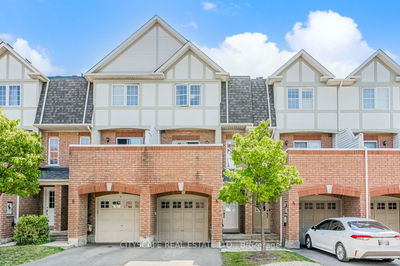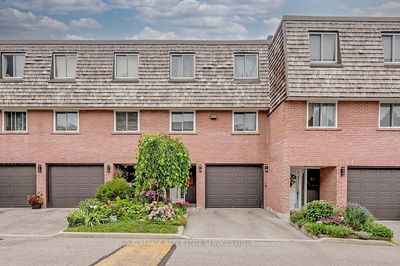Welcome to this beautiful newly renovated townhome in the heart of Cooksville. Step inside the brand new custom front door & be greeted by 12' ceilings in the large living room. Open concept & bright main floor layout features high ceilings, walkout to patio, overhead lighting fixture & newly added AC outlets. The large kitchen has been redesigned to provide convenience, functionality & plenty of natural light. It also features new backsplash, granite counters, new SS dishwasher, new SS range hood, plenty of storage & breakfast bar. Adjacent, is a spacious & bright elevated dining area. Bedrooms have been meticulously maintained, freshly painted, featuring hardwood floors & large windows. Upstairs bathroom is spacious w/ convenient sliding pocket door. The large primary bedroom is bright w/ plenty of storage & space. The finished basement features wood burning fireplace &laundry. This space can be used as entertainment space or additional bedroom. (See features & upgrades sheet).
详情
- 上市时间: Thursday, June 20, 2024
- 3D看房: View Virtual Tour for 10-2145 Sherobee Road
- 城市: Mississauga
- 社区: Cooksville
- 详细地址: 10-2145 Sherobee Road, Mississauga, L5A 3G8, Ontario, Canada
- 客厅: W/O To Patio, Large Window
- 厨房: Breakfast Bar, Combined W/Dining
- 挂盘公司: Royal Lepage Real Estate Services Regan Real Estate - Disclaimer: The information contained in this listing has not been verified by Royal Lepage Real Estate Services Regan Real Estate and should be verified by the buyer.


