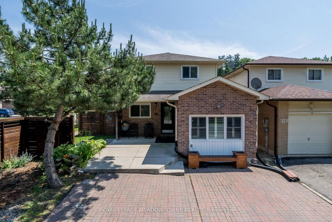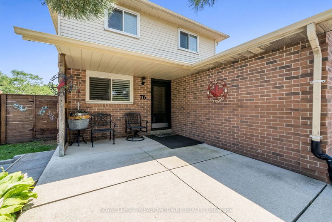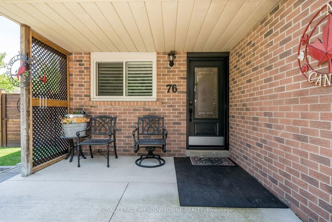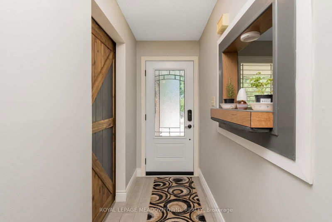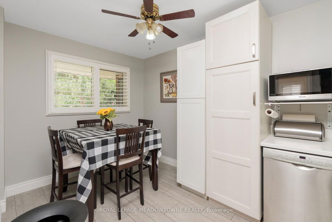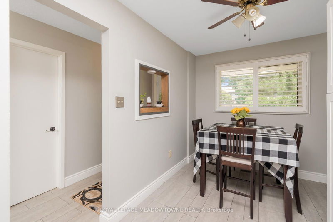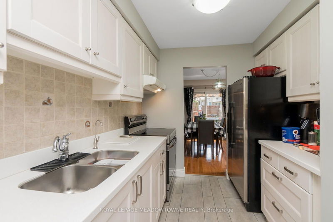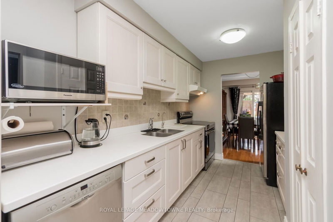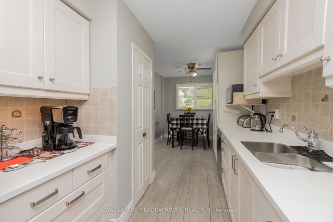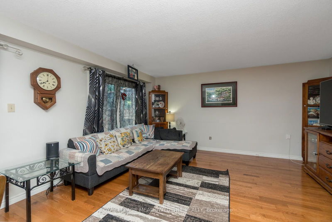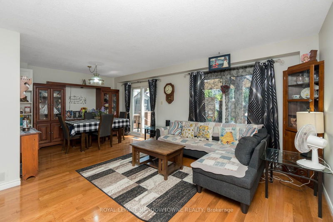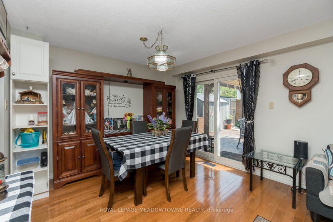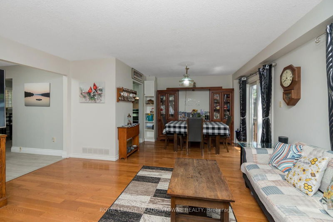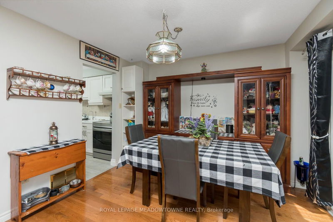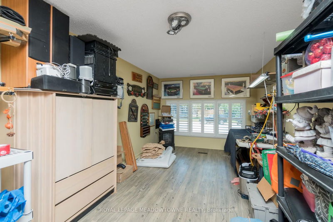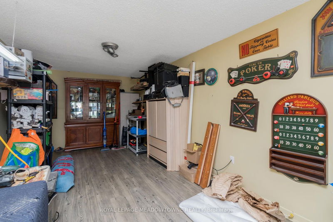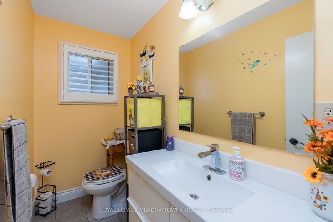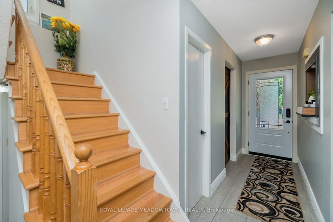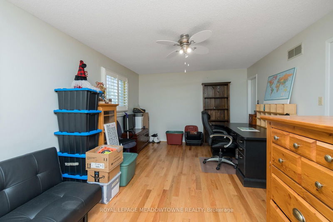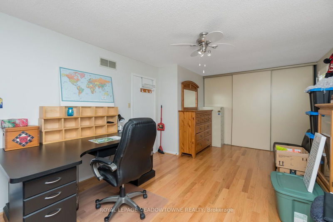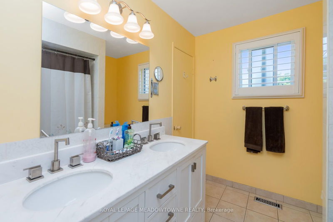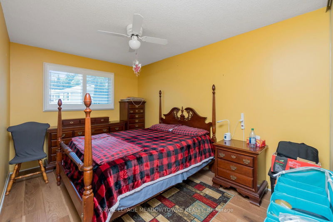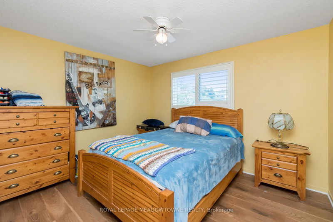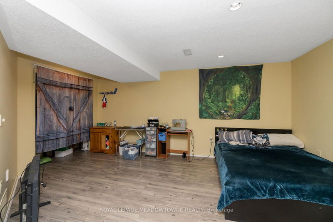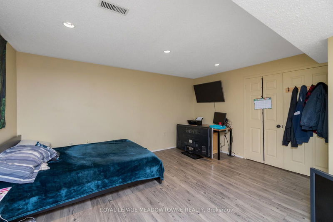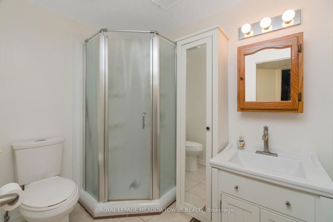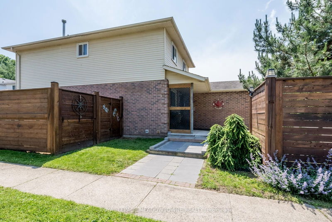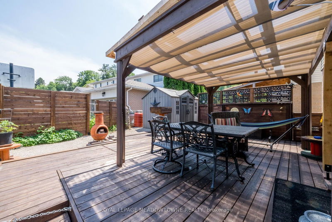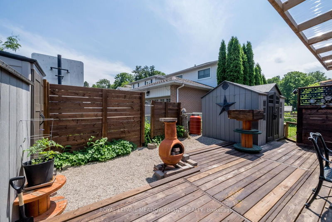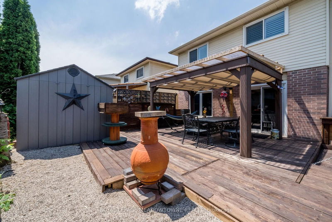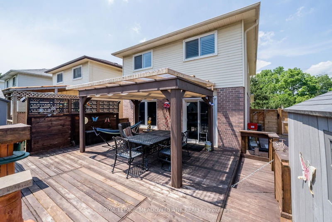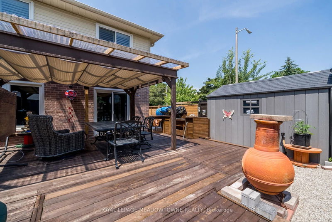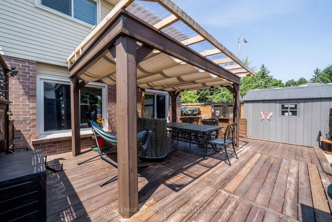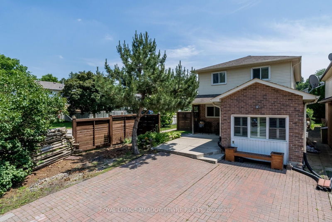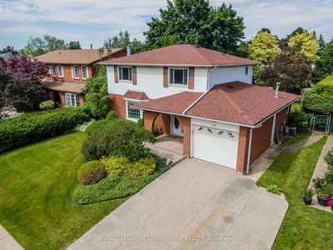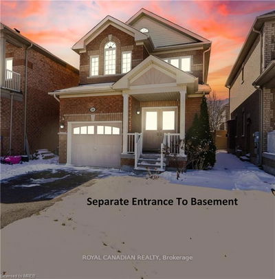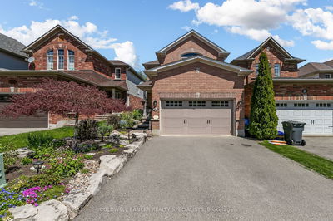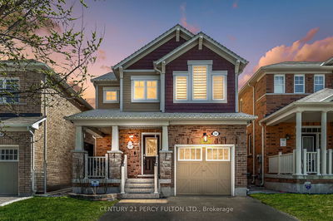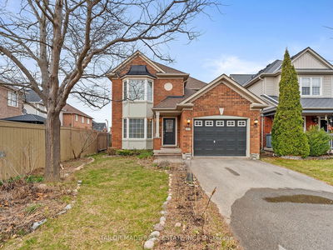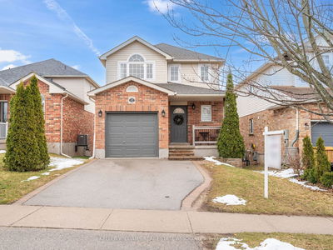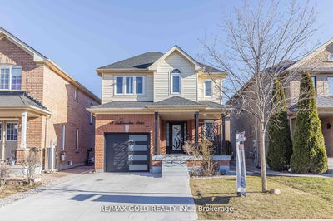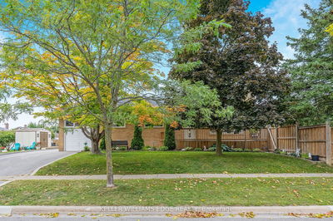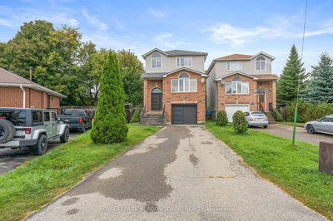Gorgeous Detached 3 Bedroom, 3 bathroom home located in a lovely neighbourhood of Georgetown! Just steps to a park and walking distance to Go station and downtown, this home features spacious main floor layout with large, combined living and dining rooms offering hardwood flooring, and walk-out to large deck with covered gazebo area, private yard and three storage sheds included! The main floor continues with a renovated eat-in kitchen with stainless steel appliances, pantry, california shutters, ceramic backsplash, b/i dishwasher, 2 pc bath and family room for additional living space with gas stove (fireplace), California shutters and laminate flooring. The 2 nd floor offers three spacious bedrooms a primary bedroom with wall to wall closets, two windows and semi-ensuite to 5 pc bath. Do you have a large family? There is a separate entrance to the lower level offering large rec room, storage area and 3 pc bath. Other features include parking for 4 vehicles in driveway, charming front porch for your morning coffee and much more!
详情
- 上市时间: Thursday, June 20, 2024
- 3D看房: View Virtual Tour for 76 John Street
- 城市: Halton Hills
- 社区: Georgetown
- 交叉路口: Mountainview Rd. N/John St.
- 详细地址: 76 John Street, Halton Hills, L7G 2J8, Ontario, Canada
- 客厅: Hardwood Floor, Window
- 厨房: Eat-In Kitchen, Renovated, Stainless Steel Appl
- 家庭房: Laminate, California Shutters, Window
- 挂盘公司: Royal Lepage Meadowtowne Realty - Disclaimer: The information contained in this listing has not been verified by Royal Lepage Meadowtowne Realty and should be verified by the buyer.

