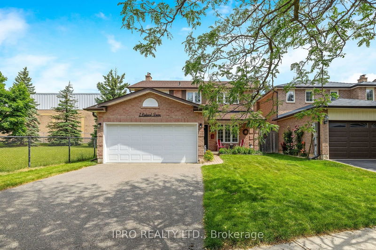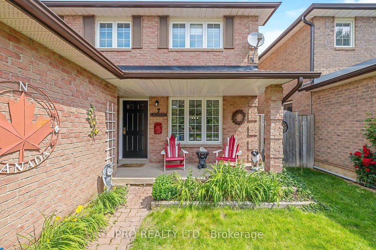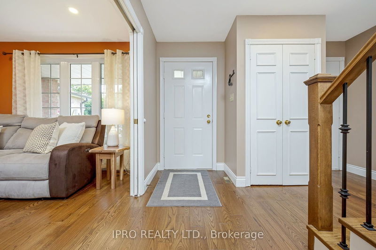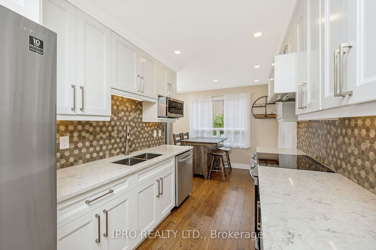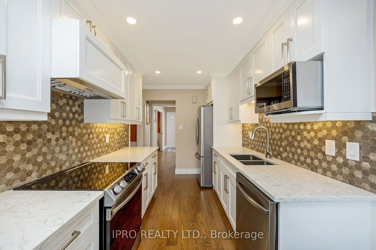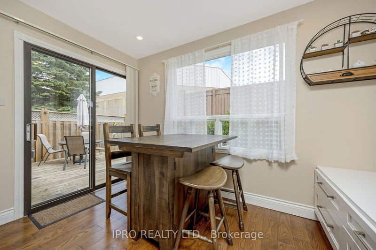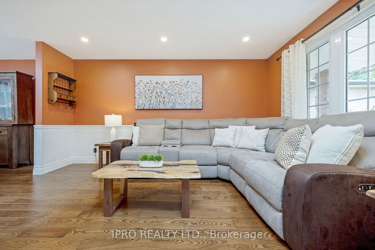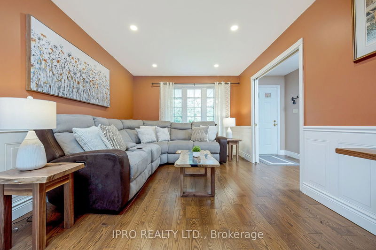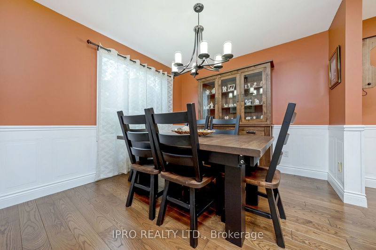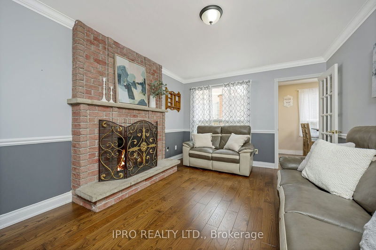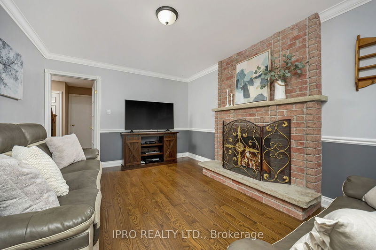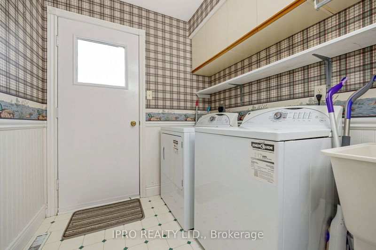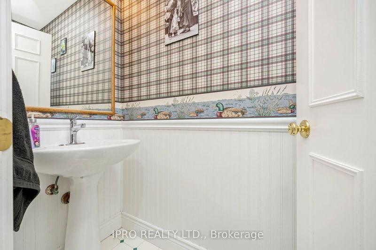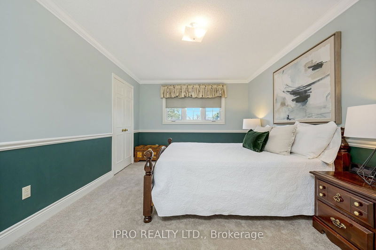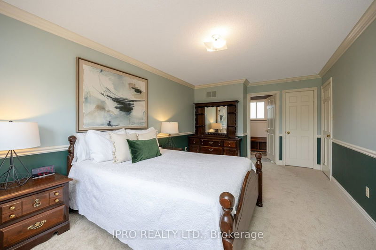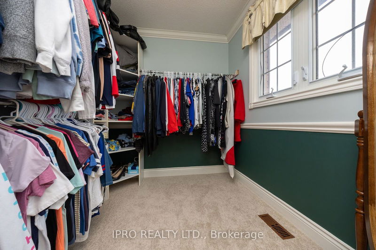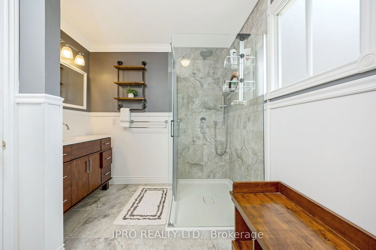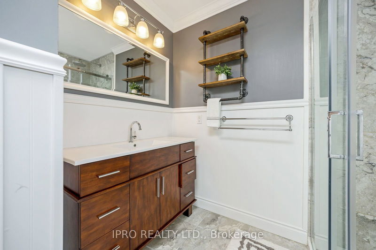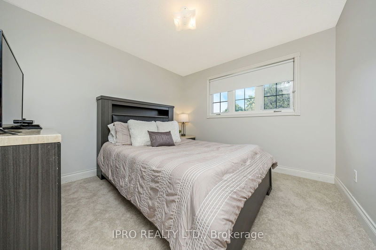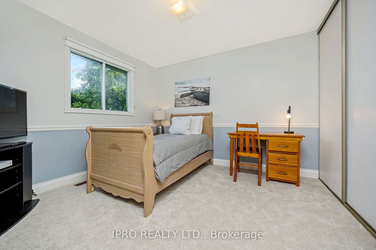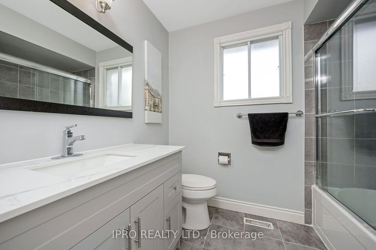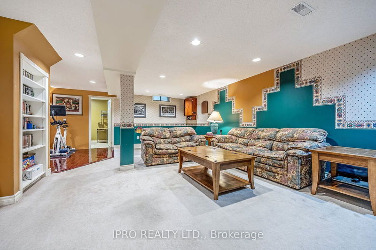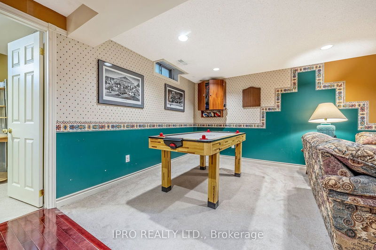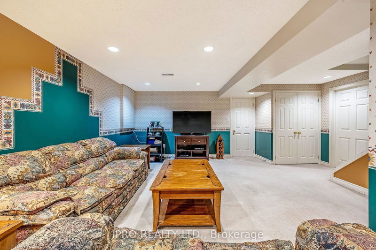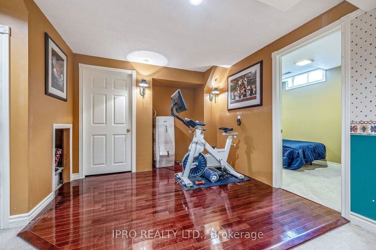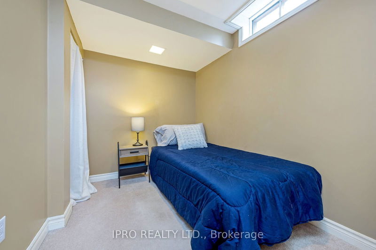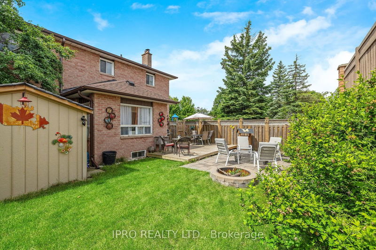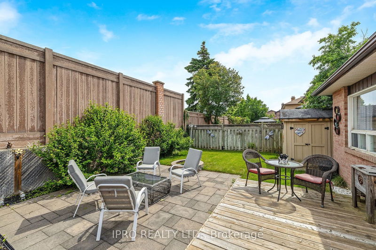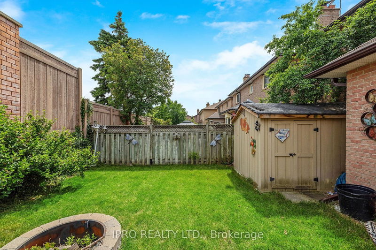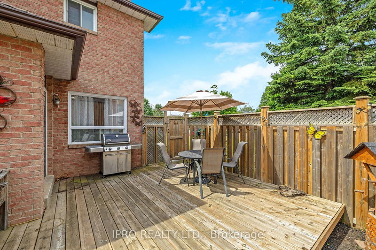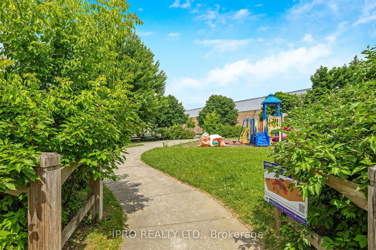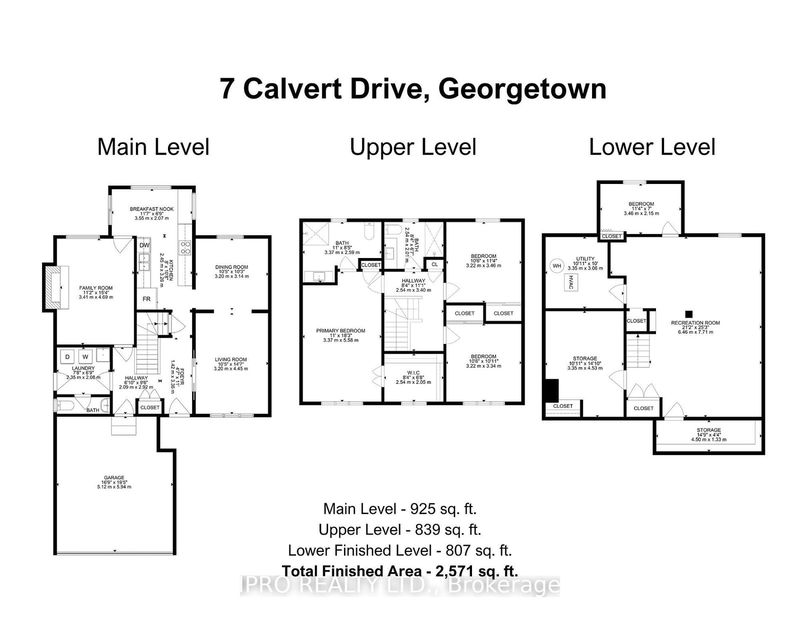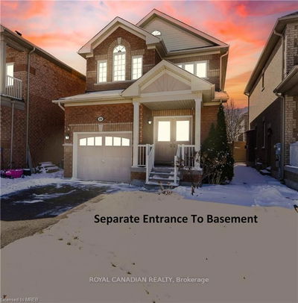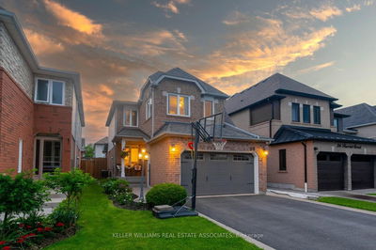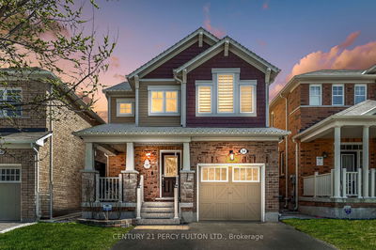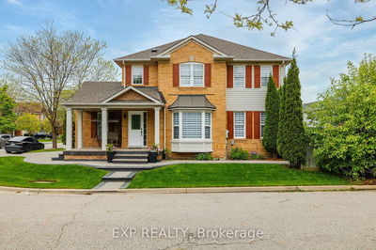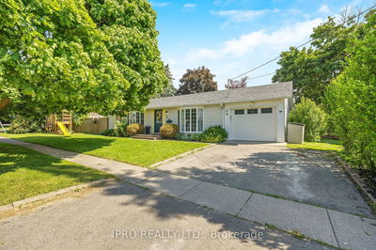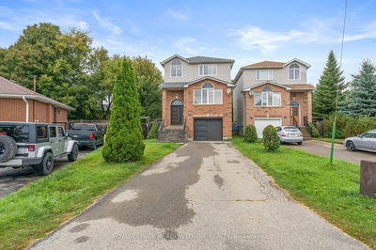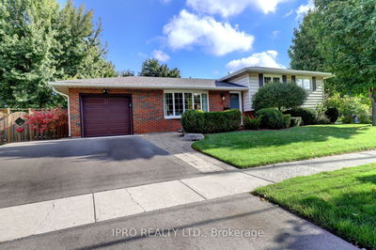This gorgeous 3+1 bedroom, 2.5 bathroom family home offers over 2,500 sq ft of finished living space and is right beside the park on a highly-sought after quiet street! The main floor has hardwoods throughout, a large living room with pot lights and custom trim work, a good-size dining room, a family room with a fireplace, laundry with a side entrance, a 2-pc bathroom, and access to the double car garage! The gorgeous custom kitchen has quartz countertops, stainless steel appliances, custom backsplash, pot lights and an eat-in area with a walk-out to the backyard deck. The custom staircase leads to the upstairs that offers a huge primary suite with a renovated 3-pc ensuite, a oversized walk-in closet and it's own linen closet, plus there are 2 more great-sized bedrooms and a renovated 4-pc main bathroom! The fully finished basement offers a large rec room, a bedroom, plus tons of storage, a cold cellar and a bathroom rough-in! Outside offers a mature and private backyard with a deck and patio plus lots of green space and a shed! This home is centrally located right by the mall, schools, parks and restaurants!
详情
- 上市时间: Thursday, June 20, 2024
- 3D看房: View Virtual Tour for 7 Calvert Drive
- 城市: Halton Hills
- 社区: Georgetown
- 交叉路口: Sinclair Ave/ Calvert Drive
- 详细地址: 7 Calvert Drive, Halton Hills, L7G 5E3, Ontario, Canada
- 客厅: Hardwood Floor, Pot Lights
- 厨房: Hardwood Floor, Stainless Steel Appl, Quartz Counter
- 家庭房: Hardwood Floor, Fireplace
- 挂盘公司: Ipro Realty Ltd. - Disclaimer: The information contained in this listing has not been verified by Ipro Realty Ltd. and should be verified by the buyer.

