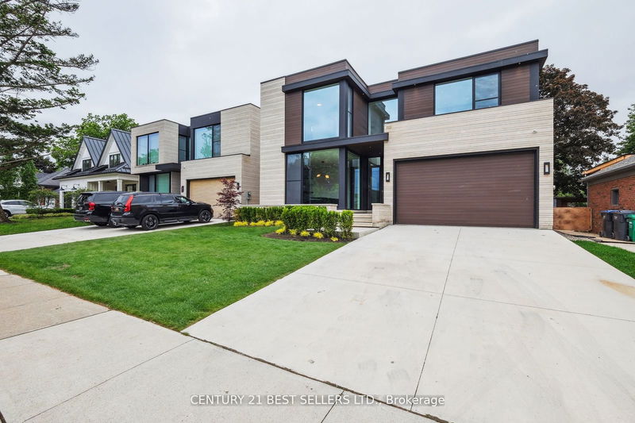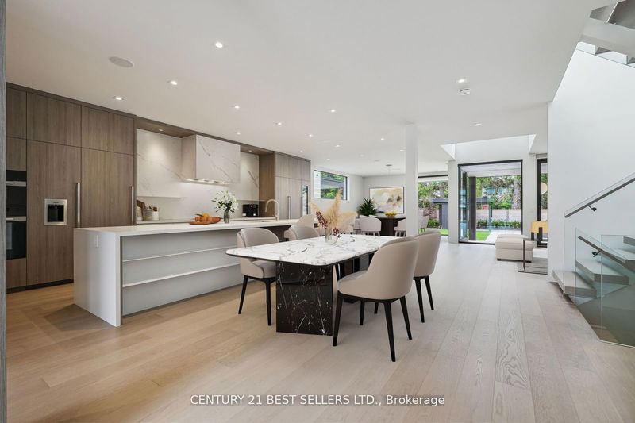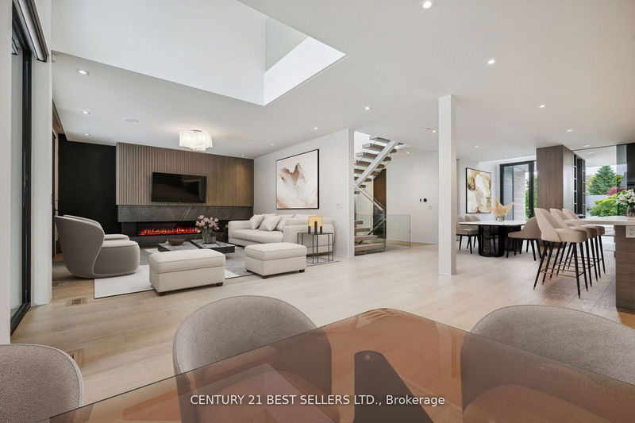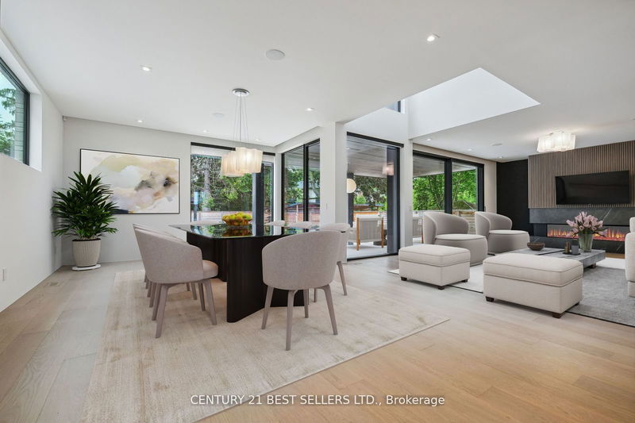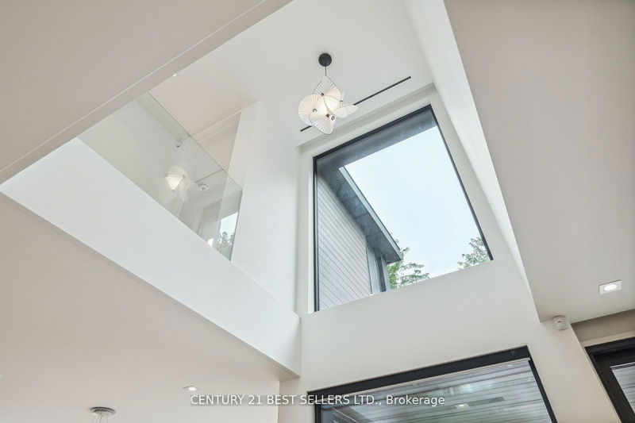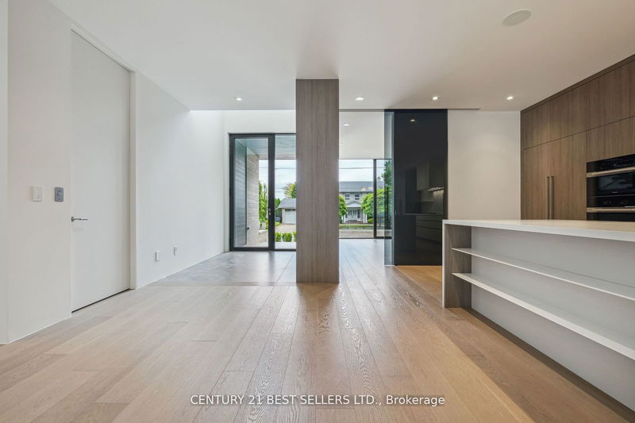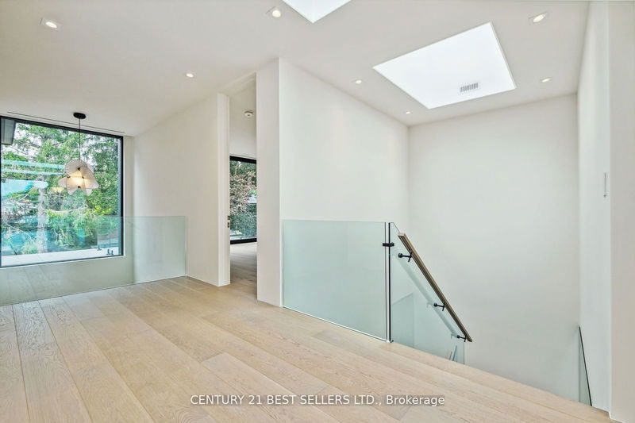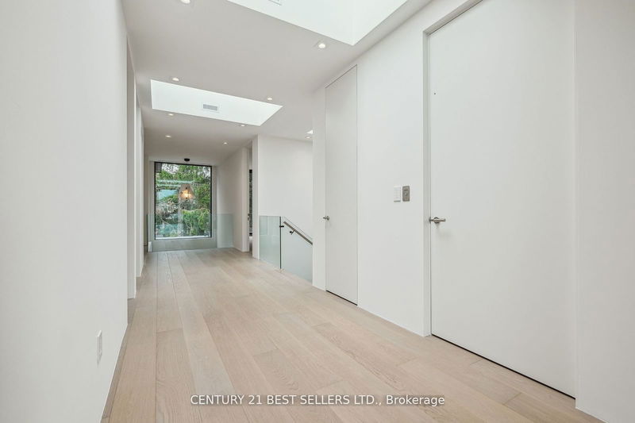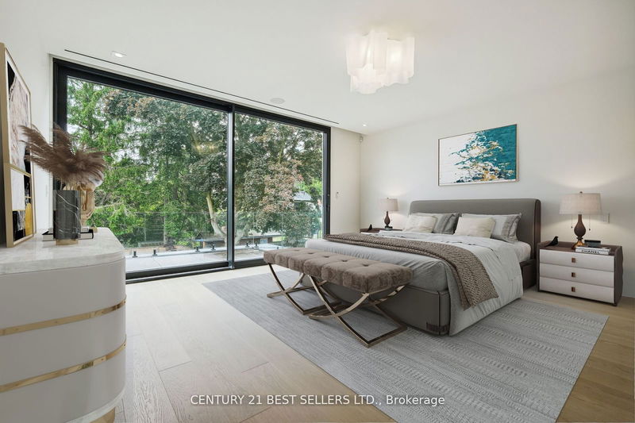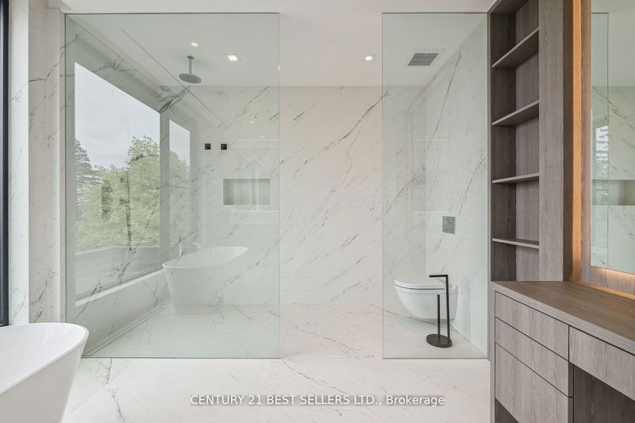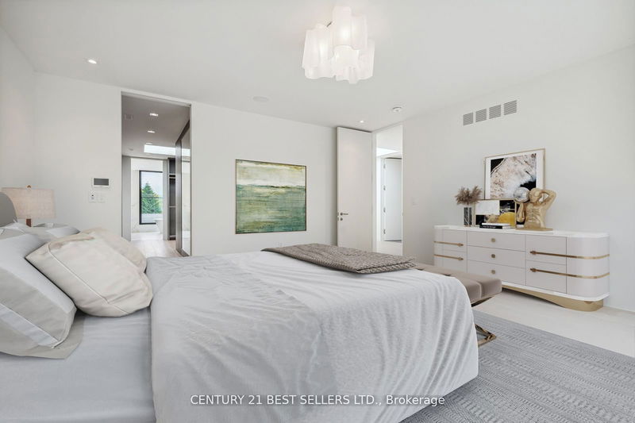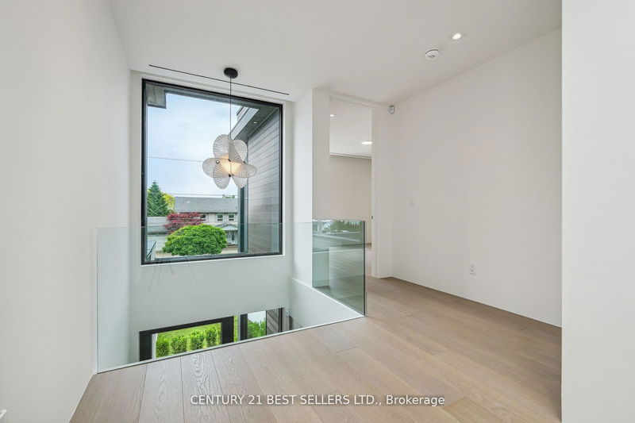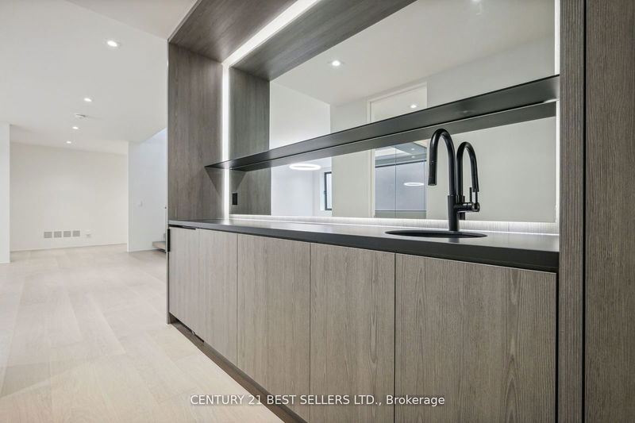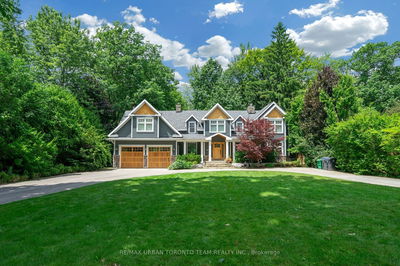Welcome To Port Credit's Newest Gem At 121 Cumberland Dr. This Custom Luxury Home Is Crafted With The Finest Materials And Impeccable Design Throughout Its 5000 plus Square Feet. Step Through The Oversized Glass Schuco Door And Into An Open Concept Floor Plan, Bathed In Natural Light From Floor-To-Ceiling Windows And Multiple Skylights.Imagine Cooking In Your Chef's Kitchen With An 18ft Center Island, Porcelain Counters And Backsplash, And Built-In Miele Appliances. The Family Room, Opening To The Entertainer's Dream Backyard With An Inground Pool And Covered Porch, Is Beautifully Accented With A Porcelain Gas Fireplace And Fine Wood Detailing. This Level Also Features An Office With Built-In Desk & Shelves, A Mudroom With A Built-In Closet, And A 2-Piece Powder Room With Heated Floors.Head Upstairs Via The Stunning Wood And Steel Glass Staircase Or The Cambridge Elevator To Find The Owner's Suite, Complete With A Private Balcony, An Expansive Walk-In Closet, And A Luxurious 5-Piece Ensuite With Porcelain Heated Floors. Three More Bedrooms, Each With Unique Design Details And Their Own 3-Piece Ensuites With Heated Floors, Provide Ample Space And Comfort.Make This Exceptional Residence Your Home And Experience A Lifestyle Of Unparalleled Luxury And Comfort. PROPERTY IS VIRTUALLY STAGED.
详情
- 上市时间: Thursday, June 20, 2024
- 城市: Mississauga
- 社区: Port Credit
- 交叉路口: Lakeshore Rd W & Wenonah Dr
- 详细地址: 121 Cumberland Drive, Mississauga, L5G 3N3, Ontario, Canada
- 厨房: Centre Island, B/I Appliances, Stone Counter
- 客厅: Open Concept, Gas Fireplace, W/O To Porch
- 挂盘公司: Century 21 Best Sellers Ltd. - Disclaimer: The information contained in this listing has not been verified by Century 21 Best Sellers Ltd. and should be verified by the buyer.

