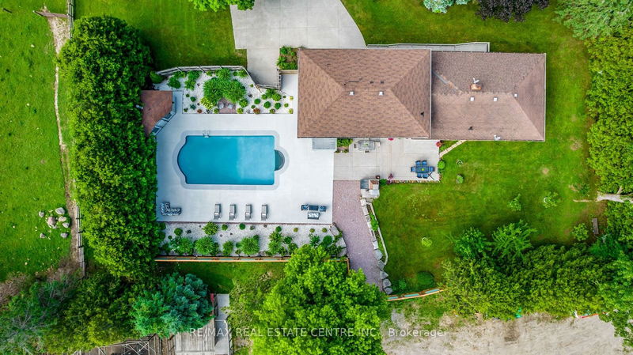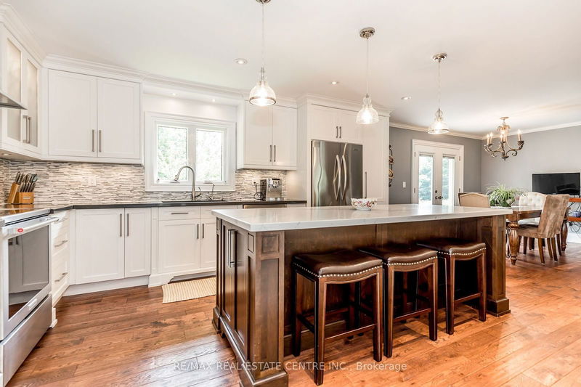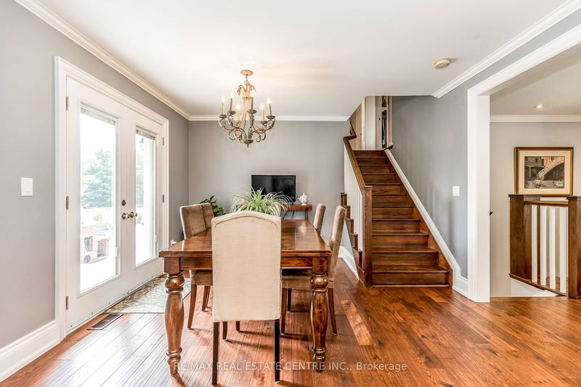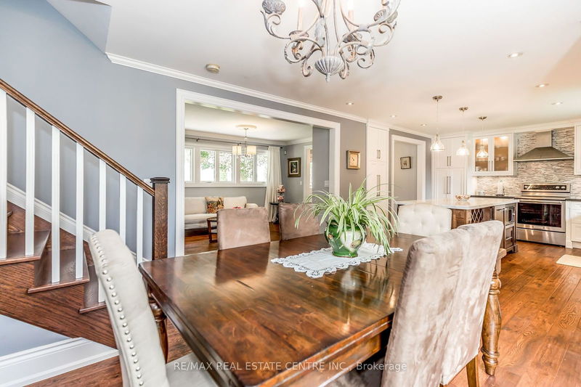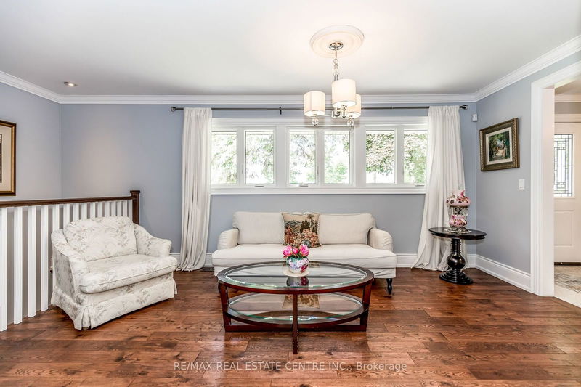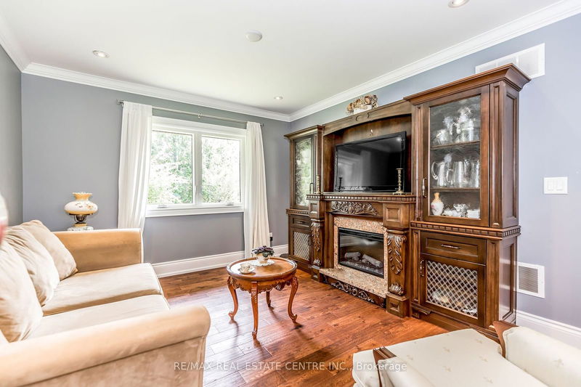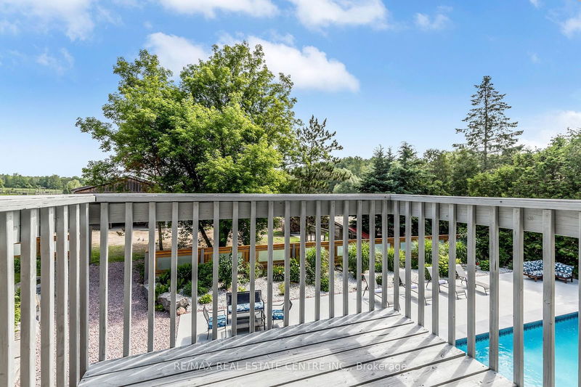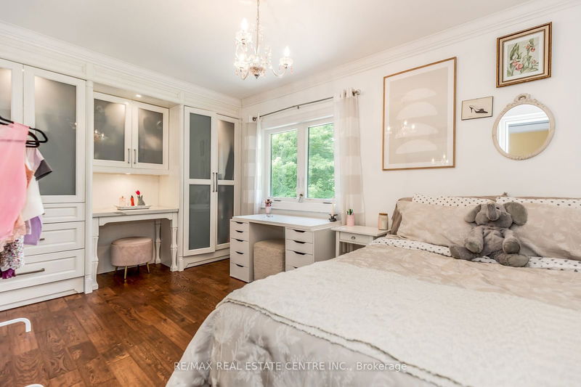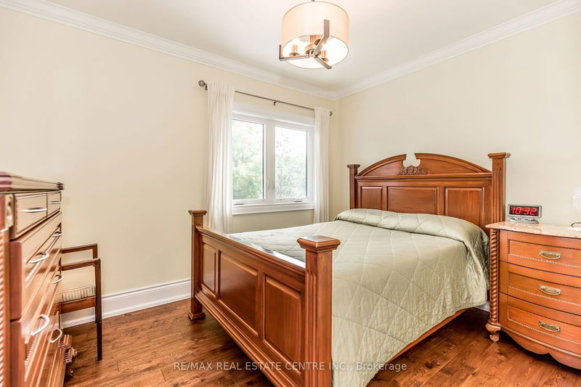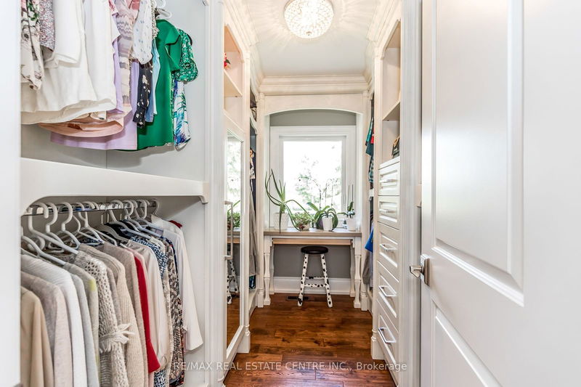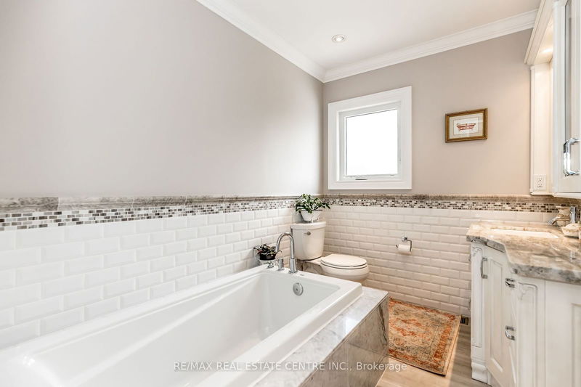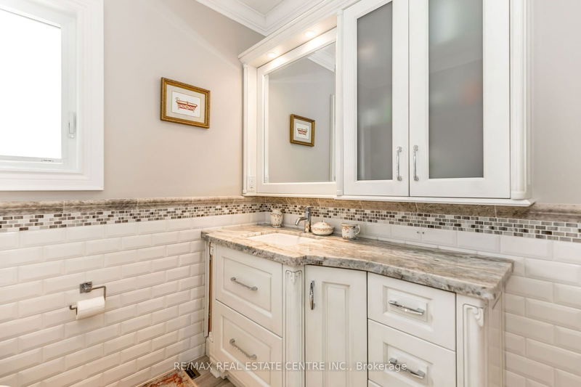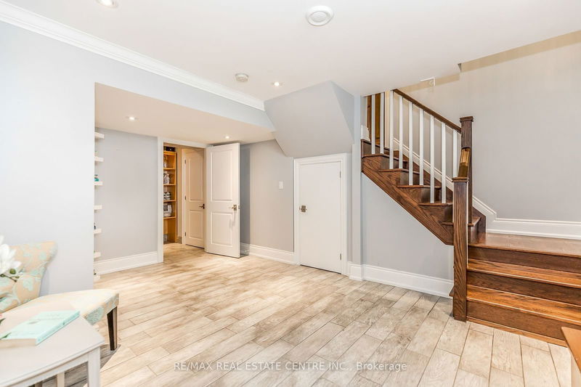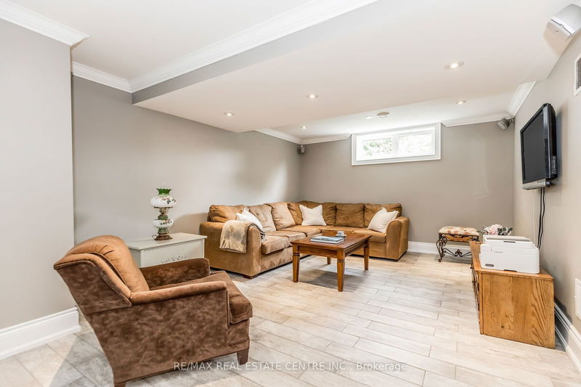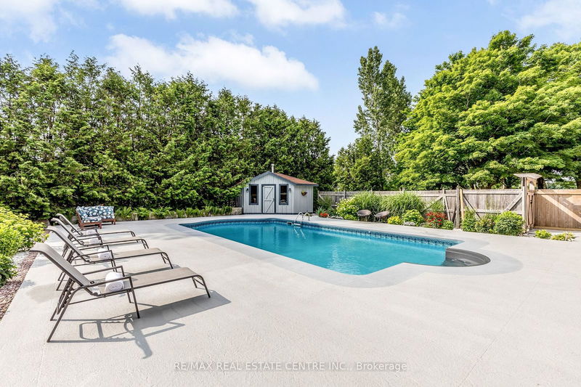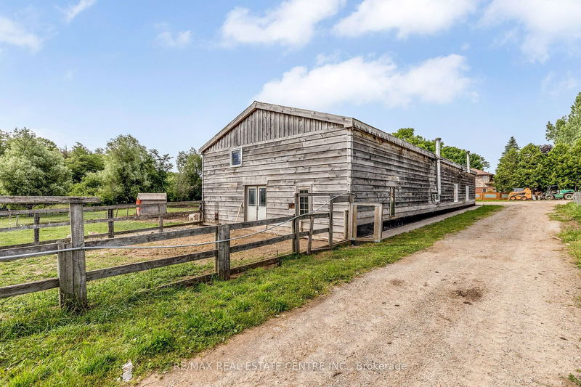Experience 50 Acres of Pure Caledon Countryside Magic! This charming side split home features elegant hardwood floors and crown moulding throughout, with large windows that flood every room with natural light and stunning views. The modern kitchen boasts quartz countertops and stainless steel appliances, while the eat-in kitchen opens to a backyard oasis with an in-ground pool, custom-built brick BBQ, and an expansive entertainment area perfect for gatherings of any size.The upper level offers serene bedrooms, with the primary suite featuring a luxurious en-suite complete with a stand-up shower, soaker tub, his-and-hers sinks, and a walk-in closet. Two additional bedrooms and a stand-alone walk-in closet provide ample space. The finished basement is an entertainer's dream, with an open living space, spacious rec room, and a cozy wood-burning fireplace.Outside, you'll find a saltwater pool and two large barns: a 32x100 ft barn with a hay loft, kitchen, animal stalls, and 100 amps, and a 45x40 ft barn with a concrete floor and 60 amps, ready for your creative touch. Private trails are perfect for hiking, ATV riding, and exploring with animals. Approximately 20 acres of prime agricultural land are farmable, with about 14 acres of beautiful wooded area.Located just 10 minutes from Orangeville, 30 minutes from Brampton, and 35 minutes from Newmarket, this property is near numerous trails like Glen Haffy, Island Lake Conservation, Bruce Trail, and Forks of the Credit. Your dream countryside retreat awaits!
详情
- 上市时间: Thursday, June 20, 2024
- 3D看房: View Virtual Tour for 19617 Mountainview Road
- 城市: Caledon
- 社区: Rural Caledon
- 交叉路口: Mountainview Road & Highway 9
- 详细地址: 19617 Mountainview Road, Caledon, L7K 2G7, Ontario, Canada
- 厨房: Centre Island, W/O To Pool, Hardwood Floor
- 家庭房: Crown Moulding, Hardwood Floor, Pot Lights
- 客厅: Hardwood Floor, Pot Lights, Crown Moulding
- 挂盘公司: Re/Max Real Estate Centre Inc. - Disclaimer: The information contained in this listing has not been verified by Re/Max Real Estate Centre Inc. and should be verified by the buyer.



