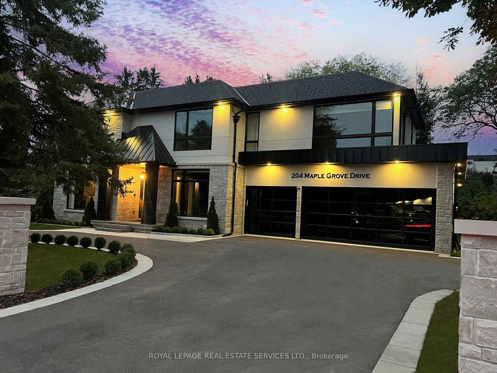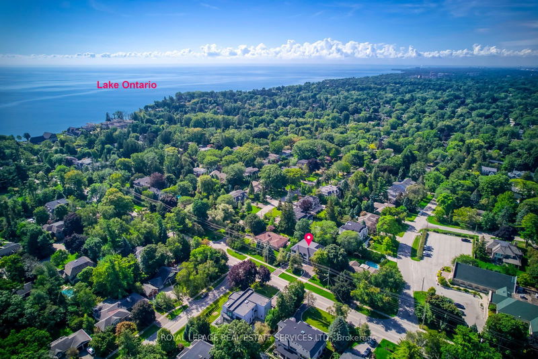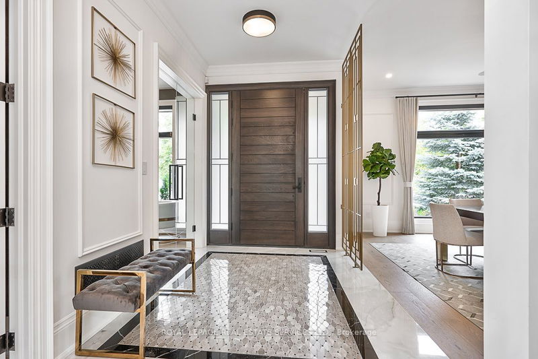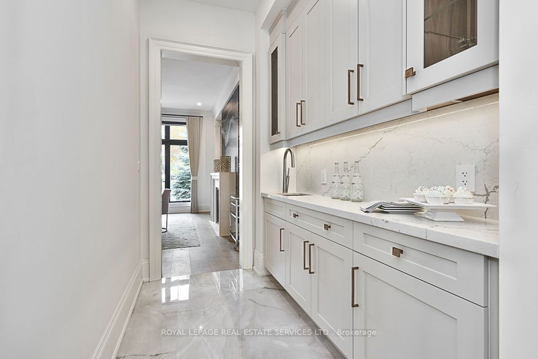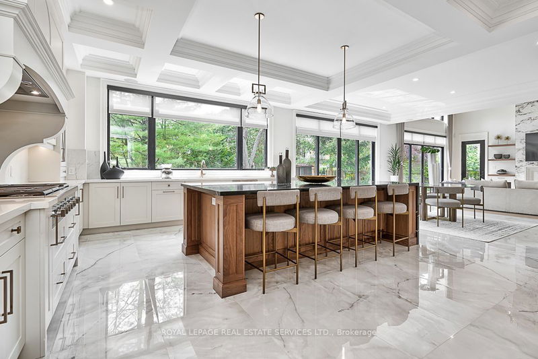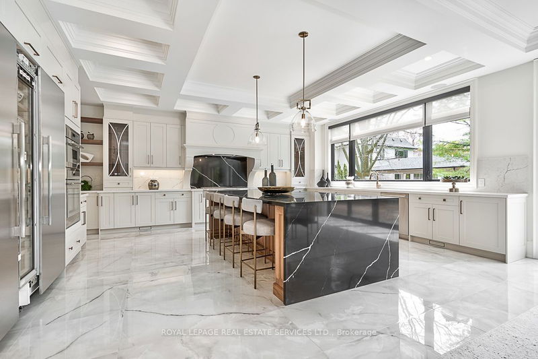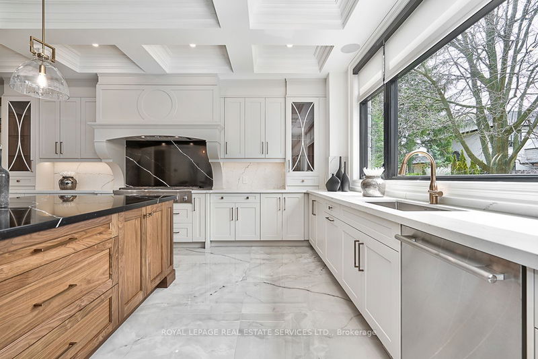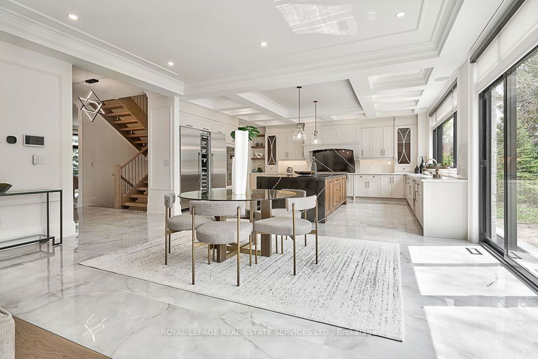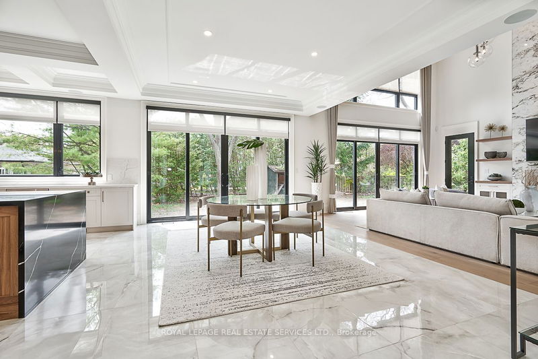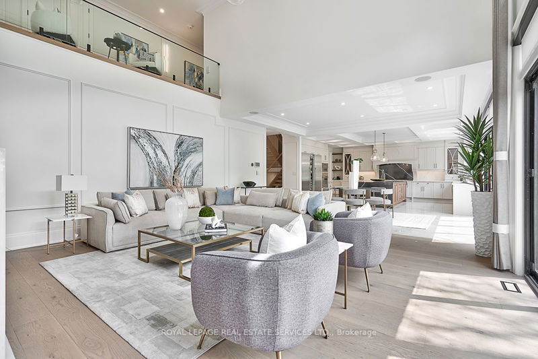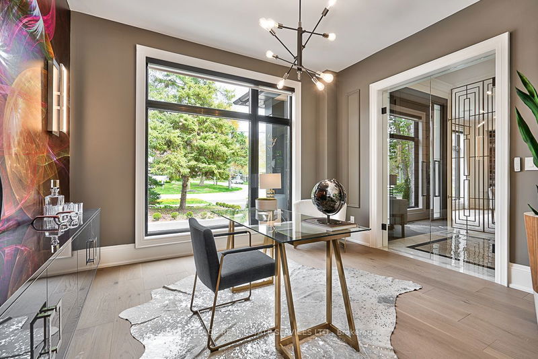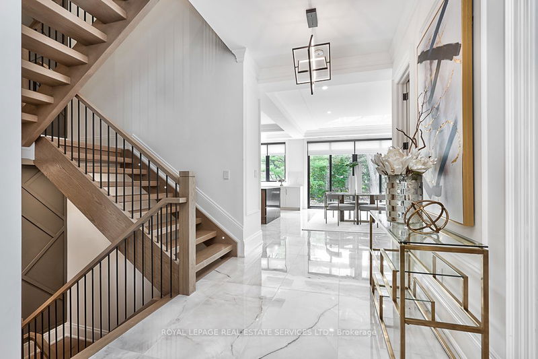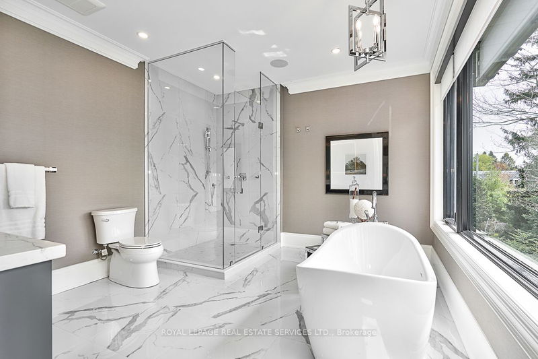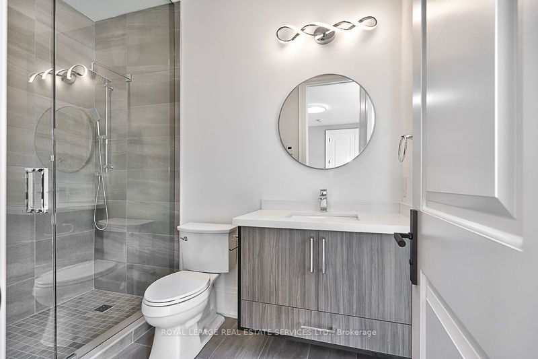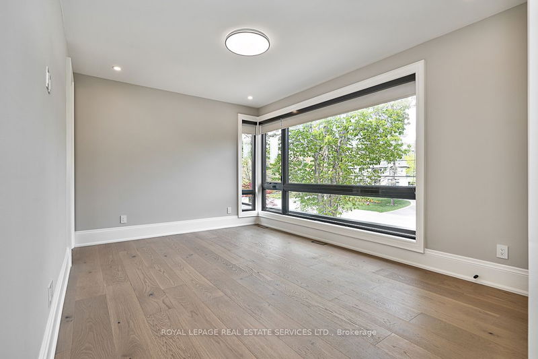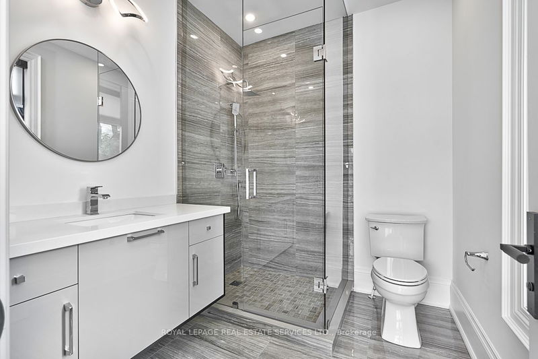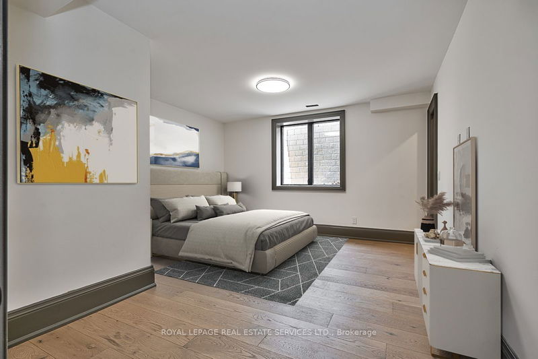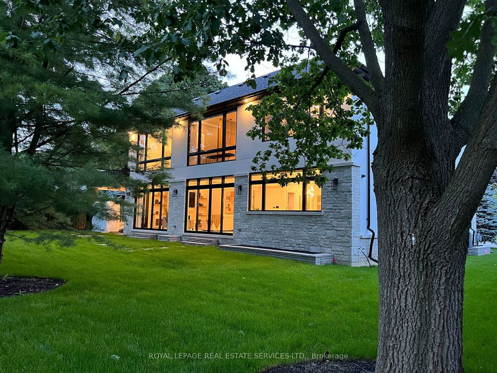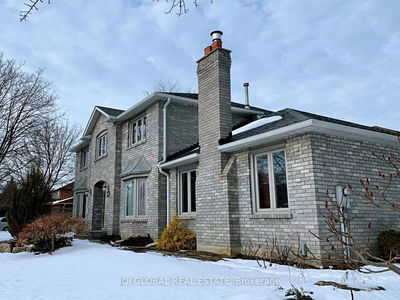A remarkable rental opportunity in prestigious South-East Oakville! Impressive 115' x 138' wooded lot! Offering nearly 6,400 square feet of meticulously finished living space! Just moments from Lakeshore sits 204 Maple Grove Drive - a testament to modern luxury living and opulent entertainment! Approaching the residence, a circular driveway bordered by bespoke stone pillars welcomes you, accommodating onsite parking for up to 12 vehicles. The three car heated garage, with sleek glass doors, adds a contemporary touch to the facade. Step inside to discover a haven of sophistication and comfort. 10' ceilings and expansive windows bathe the interior in natural light, creating an inviting ambiance. Elegant coffered ceilings, electric window blinds, and staircase vanity lighting further elevate the home's aesthetic. The heart of the home lies in the chef's kitchen, complete with commercial-grade Thermador appliances, is a dream for culinary enthusiasts. Five fireplaces throughout the home add warmth and charm, while the living room's soaring 20' ceiling exudes grandeur. With 4+1 bedrooms and 7 bathrooms, including electric heated floors, this residence offers ample space and convenience for families who love to entertain. The lower level is a true entertainment oasis, boasting a sprawling theatre room with a 180" projection screen, a games area, full bar, glass wine cellar, fitness centre, and nanny quarters. Radiant in-floor heating extends throughout the lower level, including the garage, ensuring comfort during colder months. Outside, a 20' x 20' covered patio with a gas fireplace provides an exceptional outdoor living space for relaxation and entertaining. Conveniently located near the lake, top-rated schools, highways, and amenities, this residence seamlessly blends luxury and comfort, promising an unparalleled living experience. (some images contain virtual staging)
详情
- 上市时间: Wednesday, June 19, 2024
- 3D看房: View Virtual Tour for 204 Maple Grove Drive
- 城市: Oakville
- 社区: Eastlake
- 详细地址: 204 Maple Grove Drive, Oakville, L6J 4V3, Ontario, Canada
- 厨房: Stainless Steel Appl, Quartz Counter, Open Concept
- 客厅: Hardwood Floor, Gas Fireplace, W/O To Patio
- 挂盘公司: Royal Lepage Real Estate Services Ltd. - Disclaimer: The information contained in this listing has not been verified by Royal Lepage Real Estate Services Ltd. and should be verified by the buyer.

