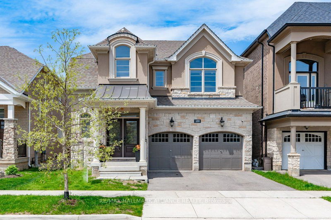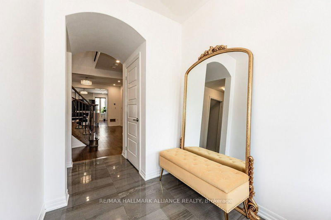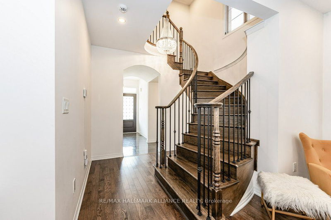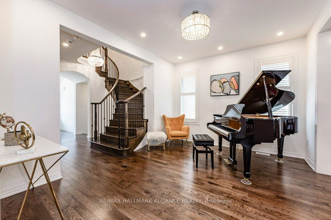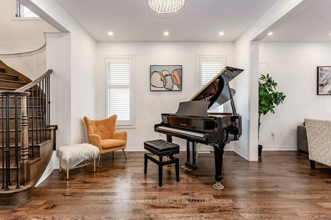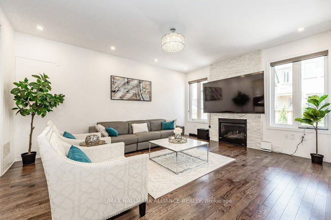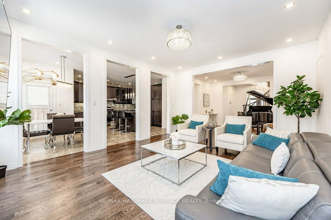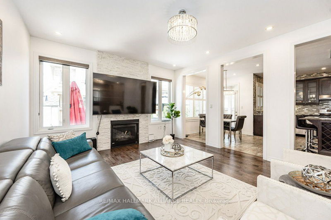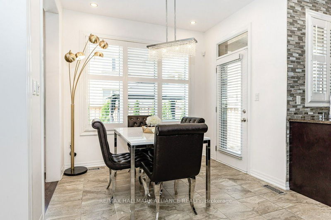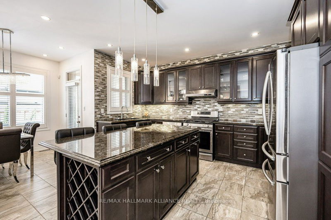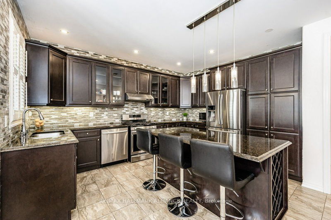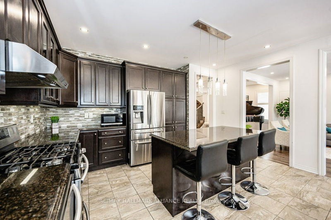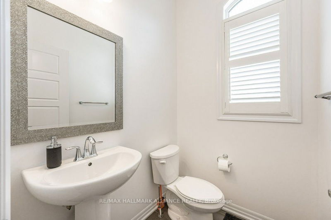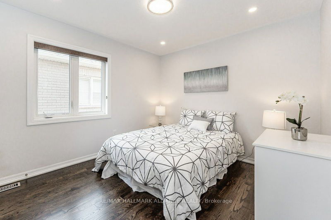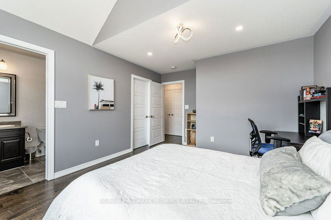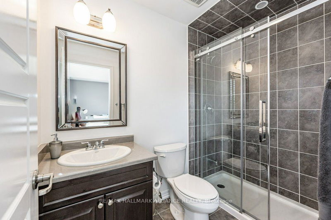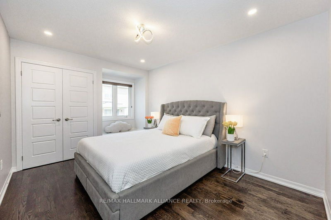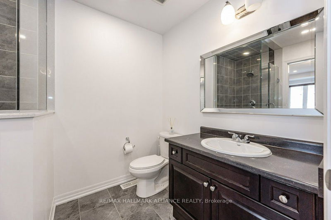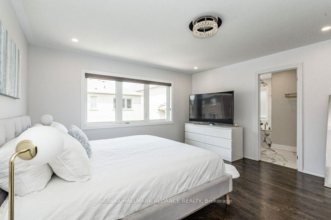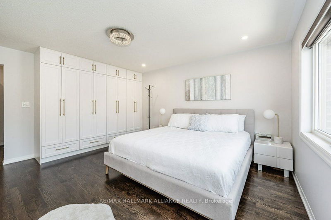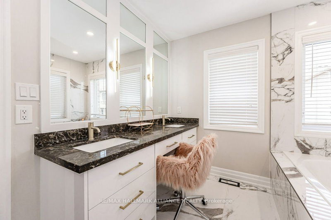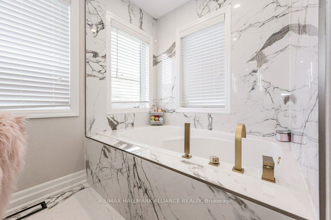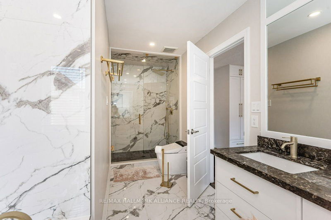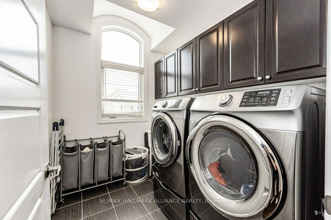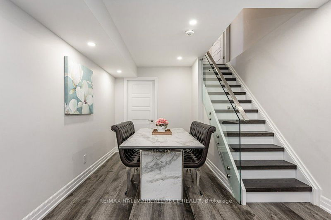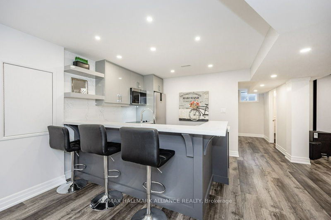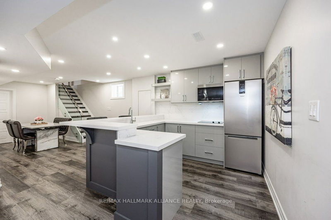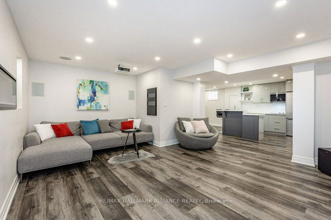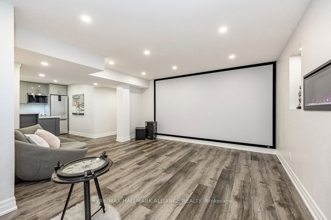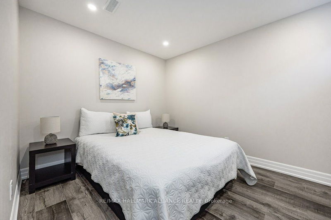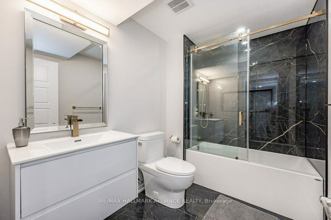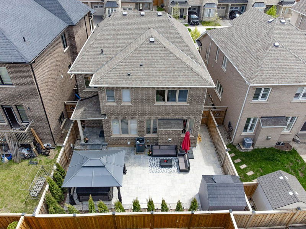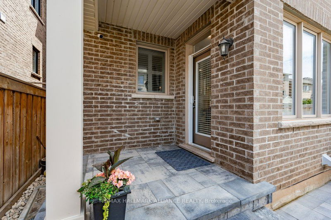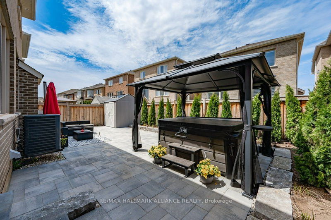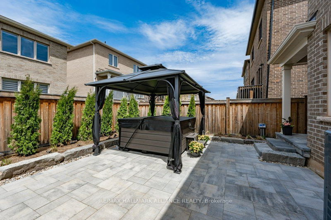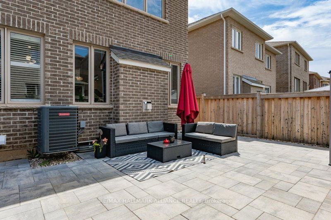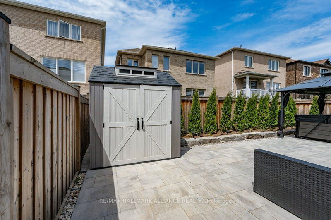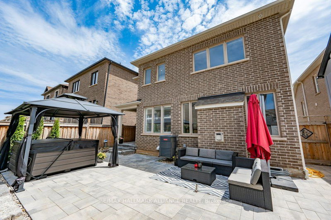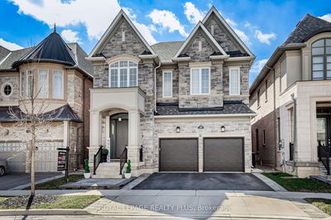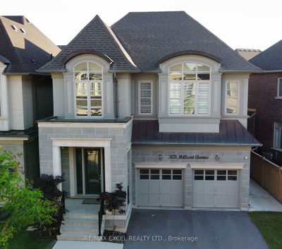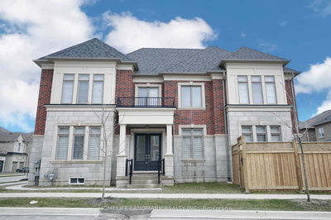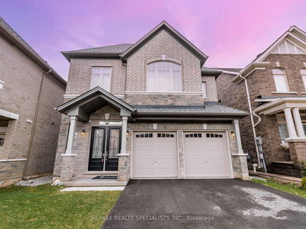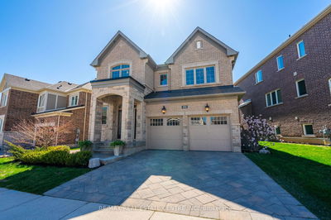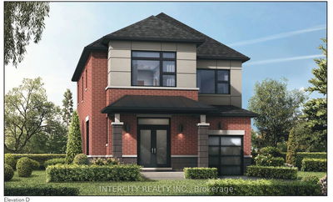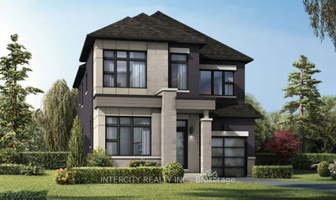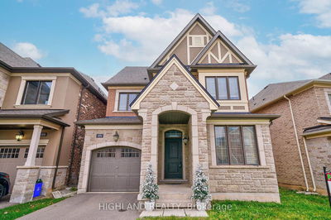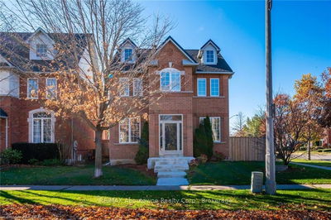Step into the epitome of luxurious living with the Jasmine French Chateau Model, crafted by renowned builders, Mattamy Homes. This exquisite abode boasts a luminous main floor with soaring 9 ceilings, featuring an open-concept design, hardwood floors, a cozy gas fireplace & pot lights. Indulge your culinary desires in the spacious eat-in kitchen, complete with ample cabinetry, sizable island, wine rack, a walk-in pantry & chic California shutters. Transitioning from the garage, you'll discover a walk-in closet adorned with custom-built shelving. Ascending to the second floor, you'll find four generously sized bedrooms, each adorned with pot lights for added ambiance, with two featuring luxurious ensuites & walk-in closets, while another boasts a semi-ensuite. Prepare to be pampered in the expansive primary bedroom, featuring a bespoke closet & an additional walk-in closet for ample storage. The lavish 5-piece ensuite exudes opulence, showcasing a state-of-the-art "smart" toilet with LED lighting, granite double sink countertop, rejuvenating tub, and shower, perfect for relaxation. Convenient second-floor laundry room, flooded with natural light. the professionally finished basement (completed in 2022) awaits, boasting a media room with pot lights, an electric fireplace, & a built-in speaker system, along with a bright bedroom with an oversized window & closet, a modern 4-piece bathroom & a full kitchen equipped with soft-closure cabinets, quartz countertops & stainless-steel appliances. A dedicated dinette area & secondary laundry room with pot lights provide added functionality. Escape to your own private oasis featuring a maintenance-free backyard, complete with a premium hot tub featuring Bluetooth connectivity & heated floors for year-round enjoyment with armor stone edging. Within walking distance to Schools, Smart Centre, shopping, major highways & GO station, this residence seamlessly combines luxury, comfort, and convenience for the discerning homeowner.
详情
- 上市时间: Tuesday, June 18, 2024
- 城市: Oakville
- 社区: Rural Oakville
- 交叉路口: Sixth Line & Dundas St E
- 客厅: Hardwood Floor, Open Concept, Pot Lights
- 厨房: Granite Counter, Walk-Out, Eat-In Kitchen
- 厨房: Stainless Steel Appl, Granite Counter, B/I Microwave
- 挂盘公司: Re/Max Hallmark Alliance Realty - Disclaimer: The information contained in this listing has not been verified by Re/Max Hallmark Alliance Realty and should be verified by the buyer.

