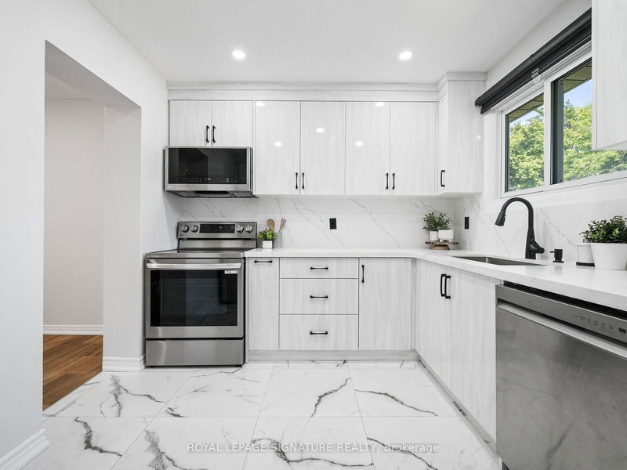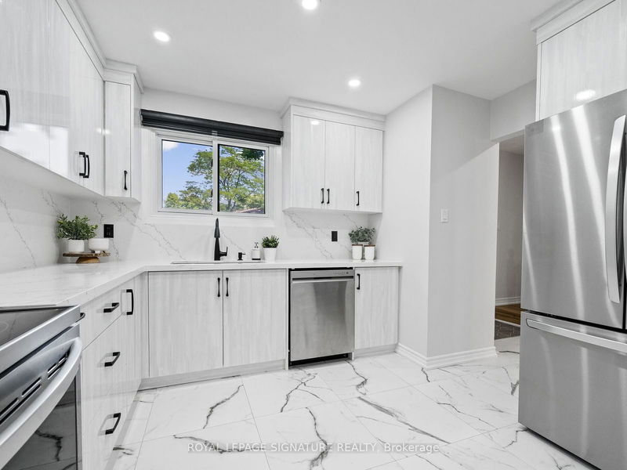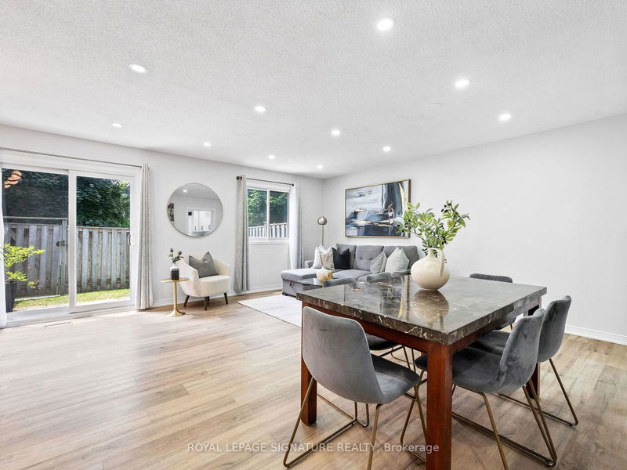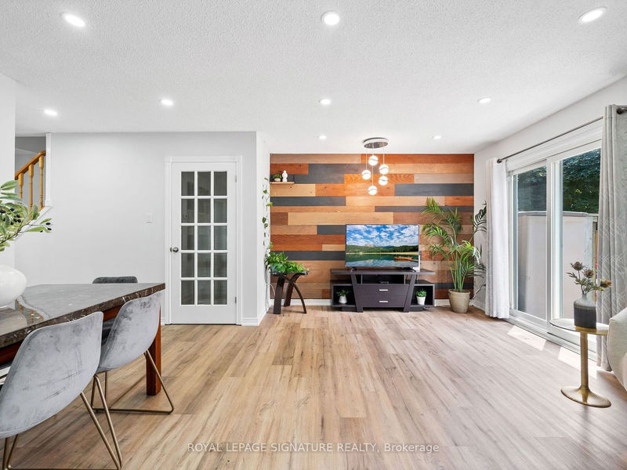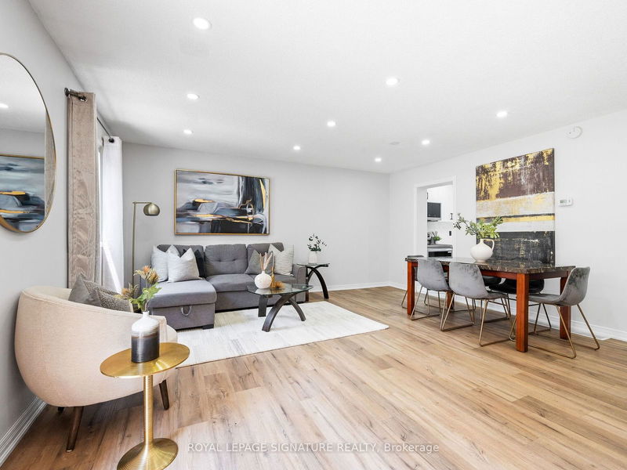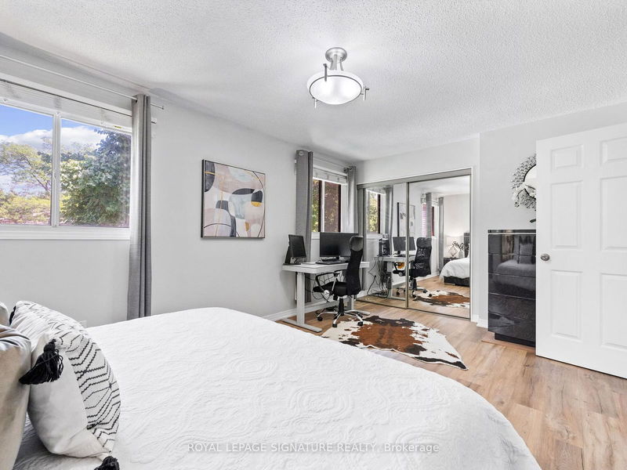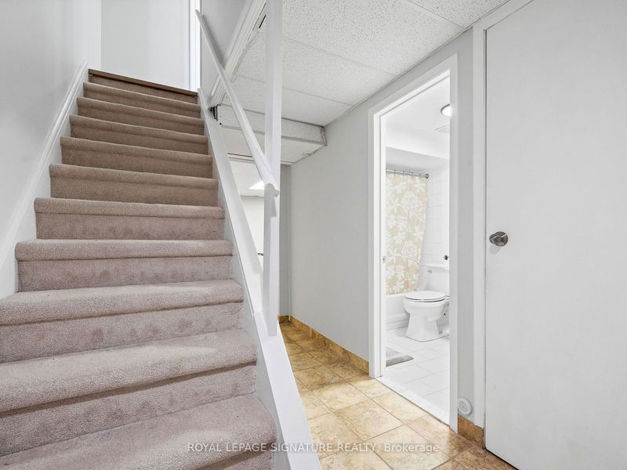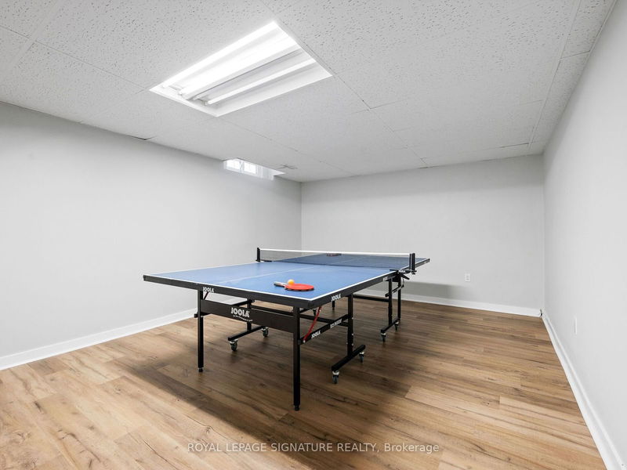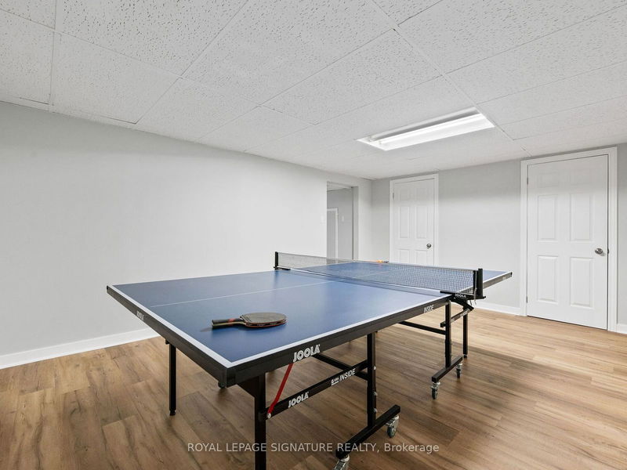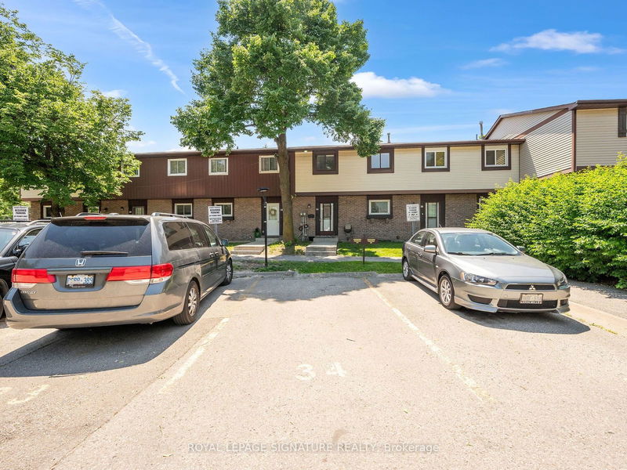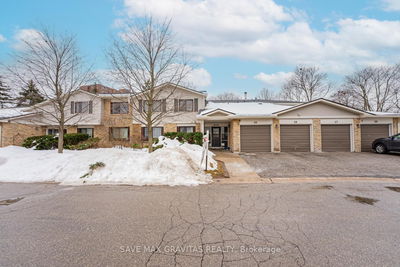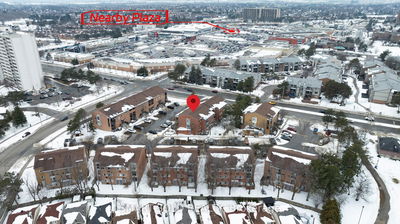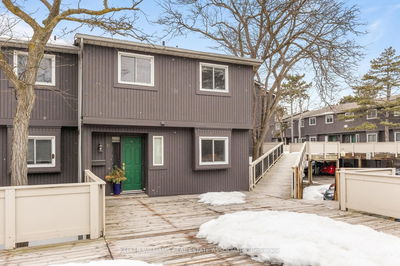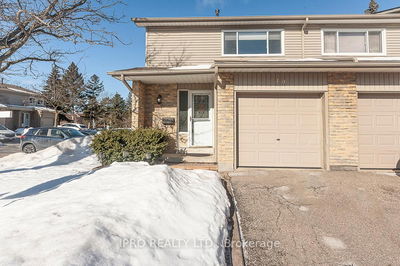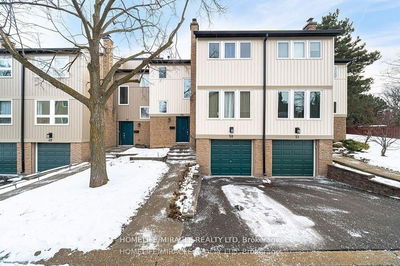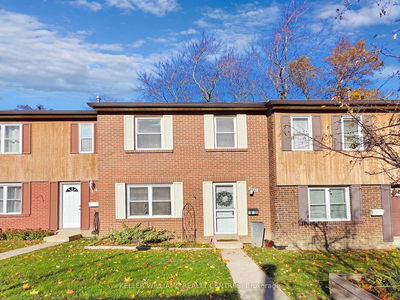Gorgeous 2 Storey Townhome in Prime Meadowvale! Gorgeous Brand New Custom Kitchen with Quartz Counter, Waterfall Backsplash, New Stainless Steel Appliances, 24x24 Ceramic Tiles & Pot Lights. Sunlit Open Concept Living & Dining Rooms with a Feature Wood Panel Wall, Walk-out to Backyard & Pot Lights! Bright & Spacious Bedrooms with Mirrored Closets & Vinyl Floors. Updated 4 Pc Bath on 2nd Floor with Ceramic Tiles & Stone Counter. Finished Basement with a Large Rec Room that can be used as 4th Bedroom, Full 4-pc Bath in Basement, Laundry & Plenty of Storage. Completely Renovated Home with Designer Decor, Vinyl Plank Flooring Throughout, Freshly Painted - Ready to Move-in! Fully Fenced Backyard with a Patio - Perfect for Summer BBQs, 1 Car Parking right in front of the Home. Serene Family Friendly Location with walking Distance to Schools, Maplewood Park Woods & Lake Aquitaine! Commuters Haven with a 4-minute drive or a short walk to Meadowvale GO station, Local Transit & Doorsteps. **View 3D tour & Video**
详情
- 上市时间: Tuesday, June 18, 2024
- 3D看房: View Virtual Tour for 34-6779 Glen Erin Drive
- 城市: Mississauga
- 社区: Meadowvale
- 详细地址: 34-6779 Glen Erin Drive, Mississauga, L5N 2C1, Ontario, Canada
- 客厅: Vinyl Floor, Pot Lights, W/O To Yard
- 厨房: Modern Kitchen, Stainless Steel Appl, Backsplash
- 挂盘公司: Royal Lepage Signature Realty - Disclaimer: The information contained in this listing has not been verified by Royal Lepage Signature Realty and should be verified by the buyer.


