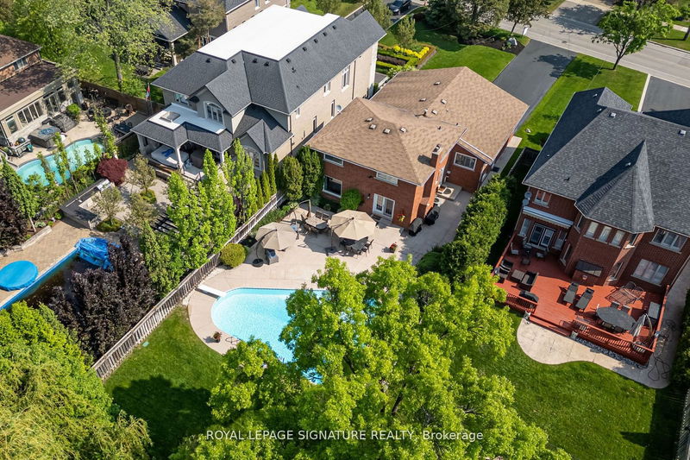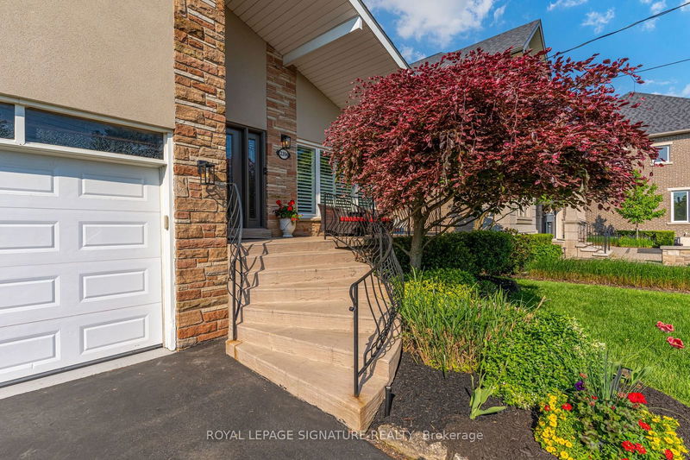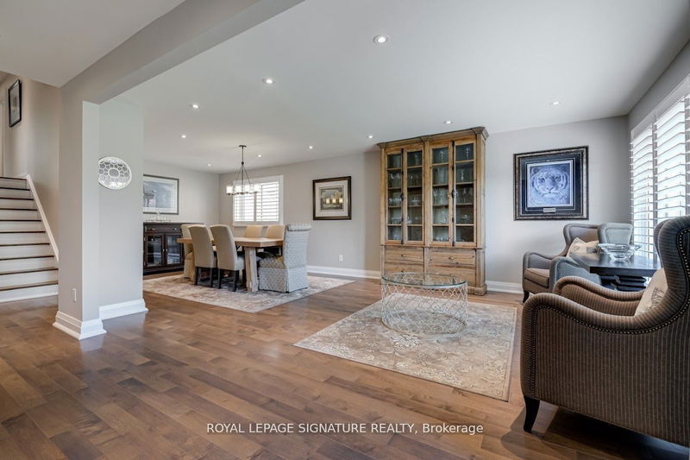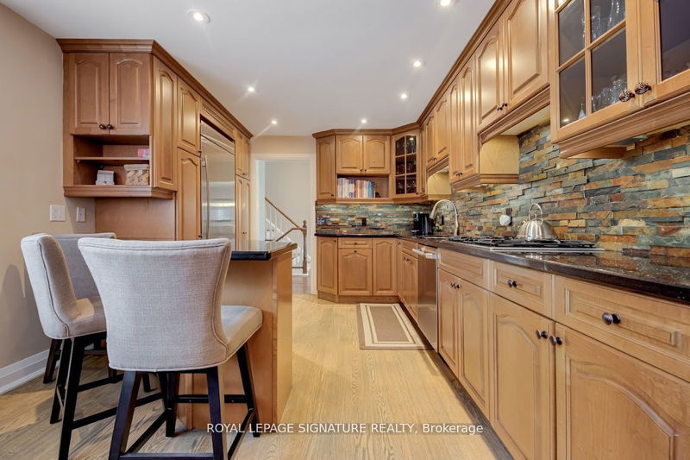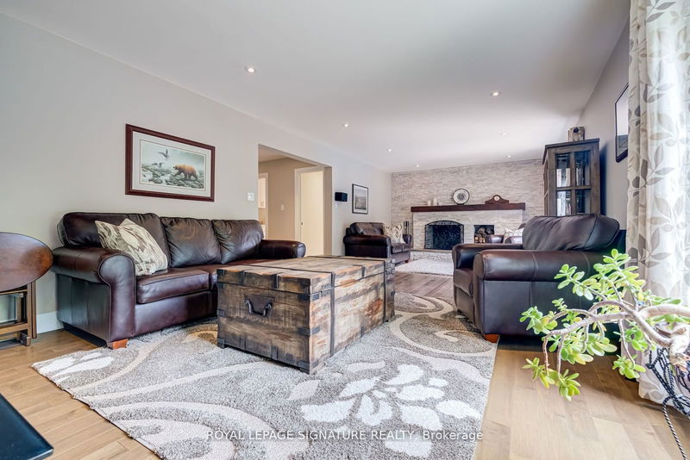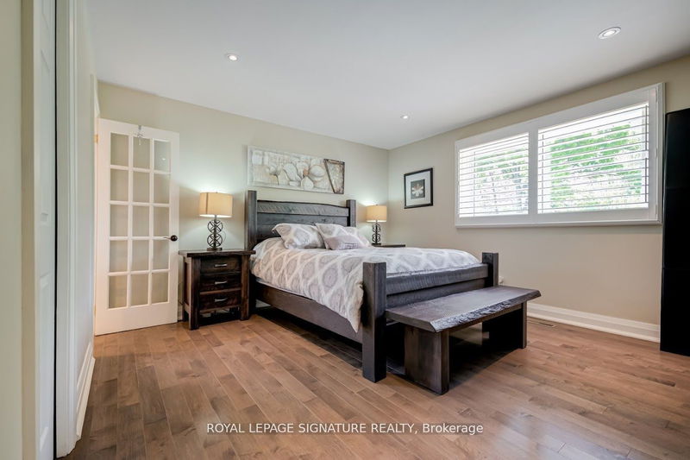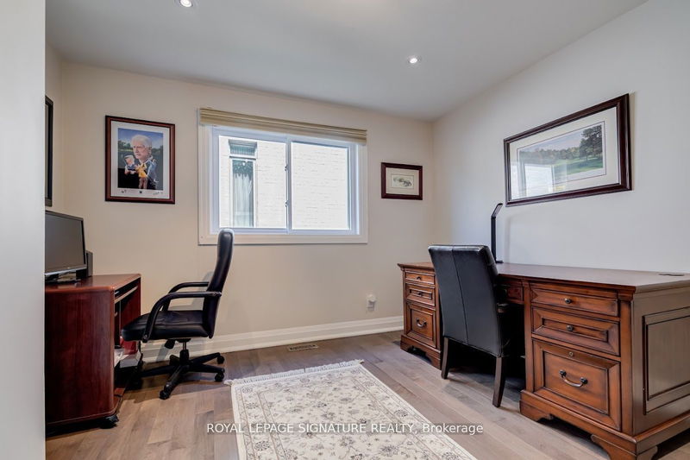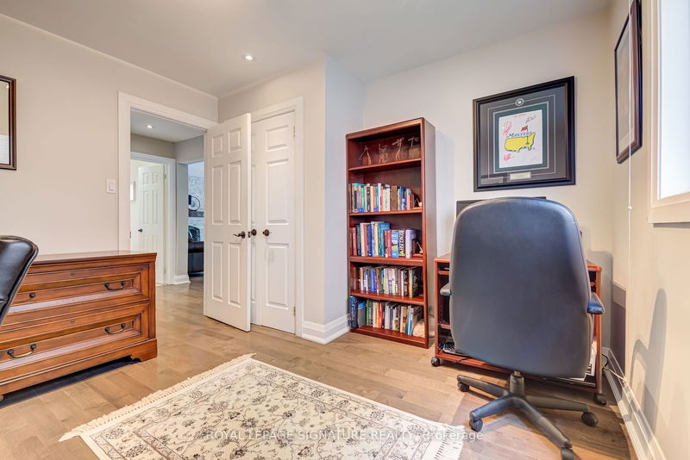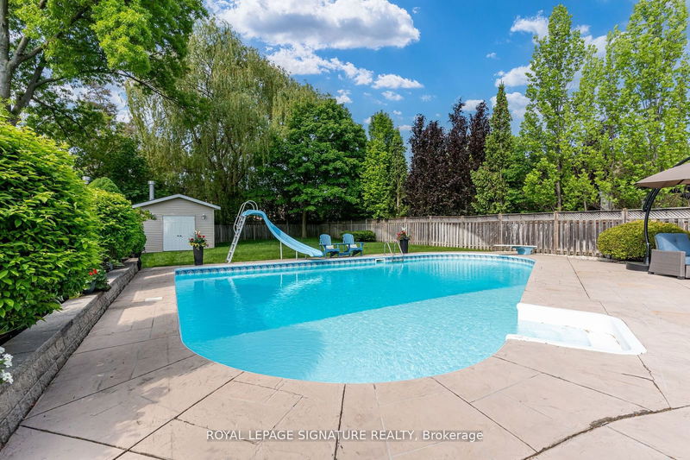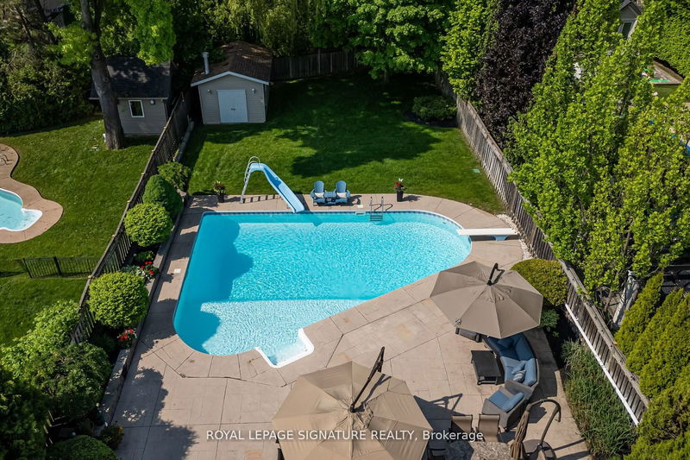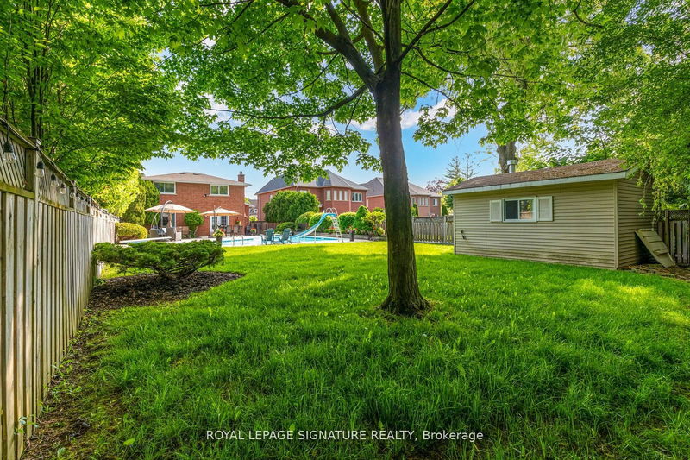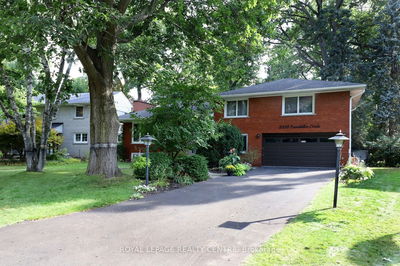Pure Luxury In This Stunning Home With A Private Outdoor Oasis!!! Welcome to this meticulously renovated, move-in ready home offering over 4,000 square feet of exquisite interior living space on a beautiful quarter-acre lot. This property seamlessly blends luxury and comfort, providing an ideal setting for both relaxation and entertainment.**Exterior highlights include a west-facing backyard, enjoy breathtaking sunsets in your private outdoor haven, a large saltwater pool, a spacious grassy area perfect for play, gardening, or lounging, along with a large entertainment area perfect for hosting those unforgettable gatherings or simply relax in your professionally landscaped, low-maintenance yard. Interior highlights include elegant hardwood floors, a chef inspired gourmet kitchen with high-end stainless steel appliances, granite countertops, and a sleek stone backsplash. Enjoy the many generous sized living areas making this home ideal for family gatherings and entertaining even in the colder months. The bright family room offers a beautiful view of the lush backyard, and a wood burning fireplace and only a few steps away, enjoy the entertainers quarters complete with a wet bar, a custom wine wall, gaming area, pool table, and built-in media unit built around a napoleon gas fireplace. Lastly you'll find a generous sized room complete with a fireplace & hardwood floors which can be anything you need it to be - providing flexibility for your lifestyle needs.This home is designed for those who appreciate the finer things in life and offers ample space to live, entertain, and relax. Don't miss the opportunity to make this luxurious retreat your own!
详情
- 上市时间: Monday, June 17, 2024
- 3D看房: View Virtual Tour for 2394 Glengarry Road
- 城市: Mississauga
- 社区: Erindale
- 交叉路口: Glengarry / Queensway W
- 详细地址: 2394 Glengarry Road, Mississauga, L5C 1Y2, Ontario, Canada
- 客厅: Hardwood Floor, Combined W/Dining, Open Concept
- 厨房: Hardwood Floor, Granite Counter, Eat-In Kitchen
- 家庭房: Hardwood Floor, Walk-Out, Fireplace
- 挂盘公司: Royal Lepage Signature Realty - Disclaimer: The information contained in this listing has not been verified by Royal Lepage Signature Realty and should be verified by the buyer.


