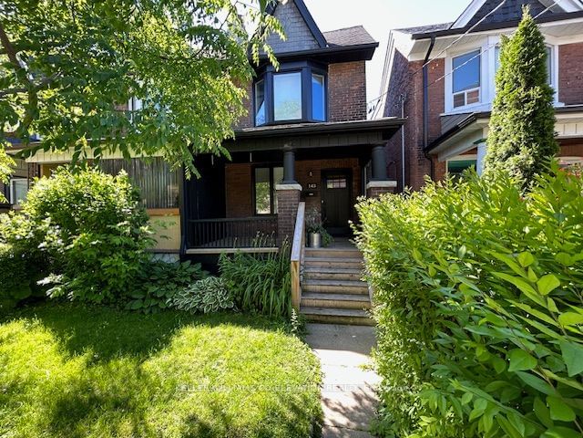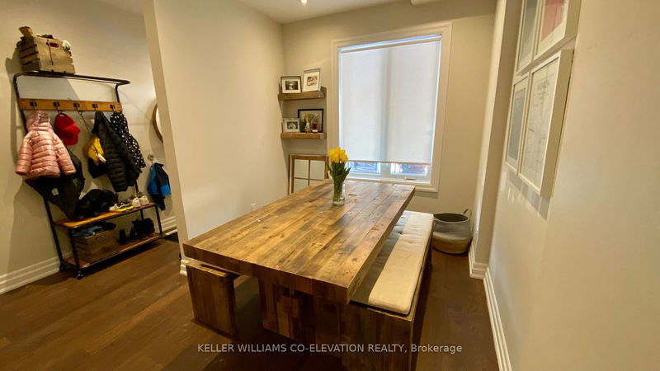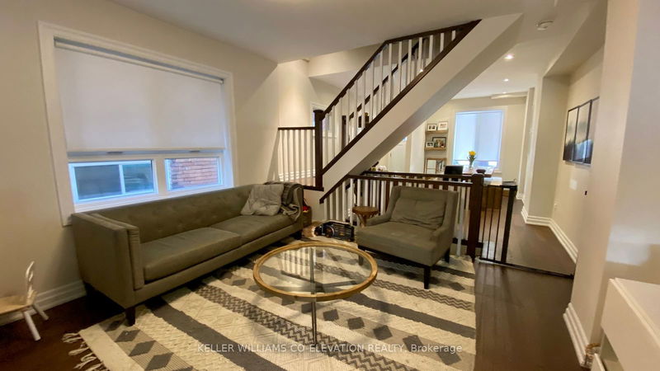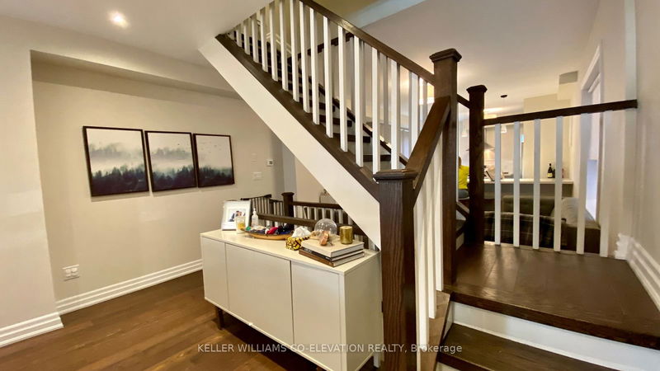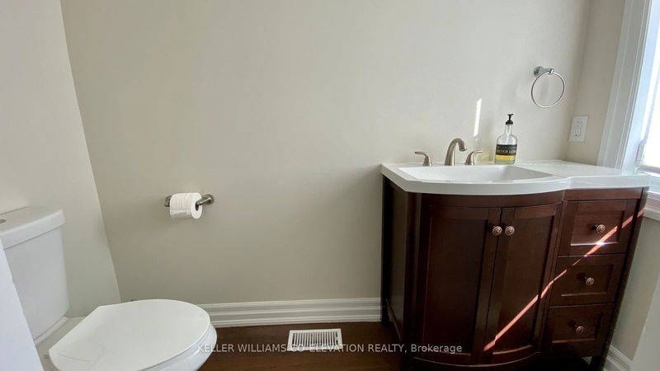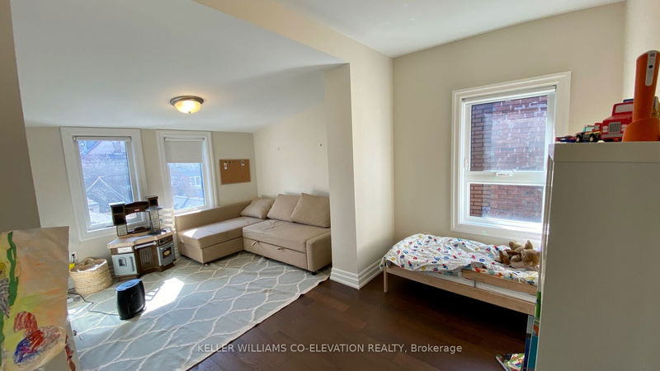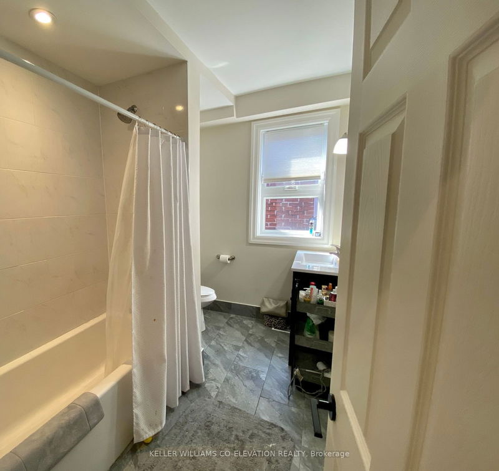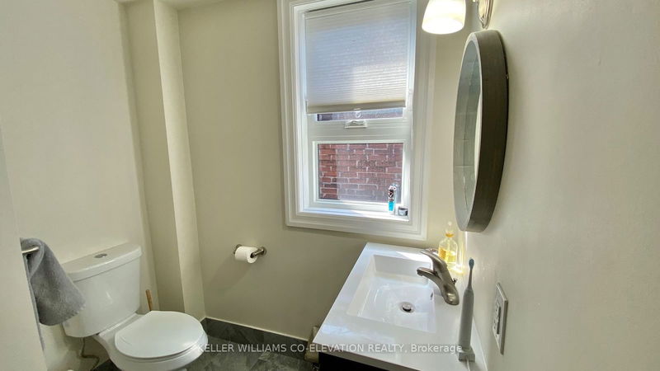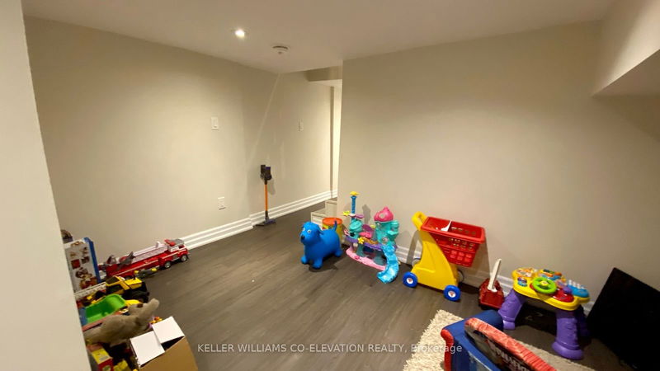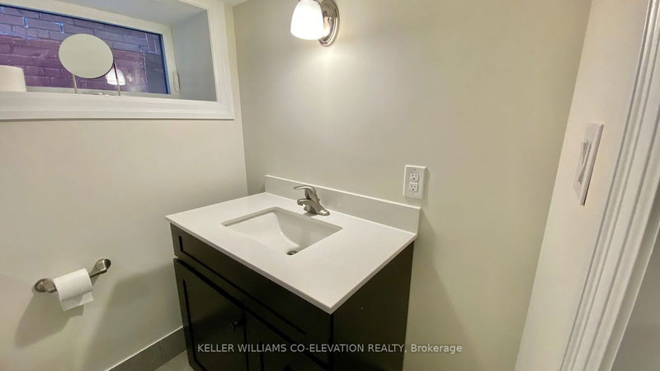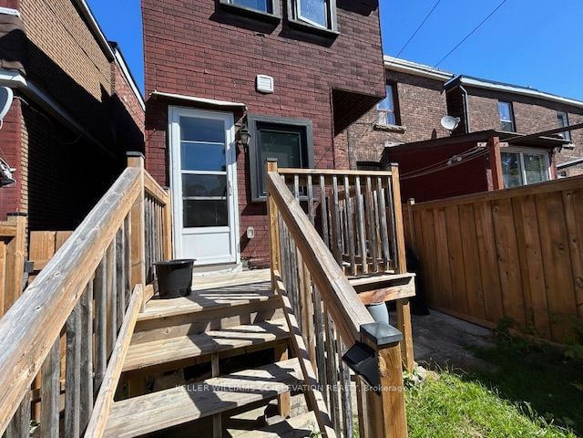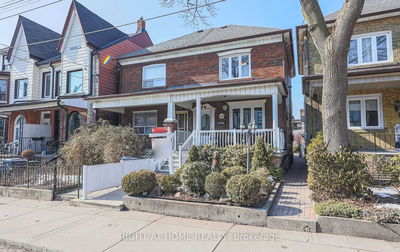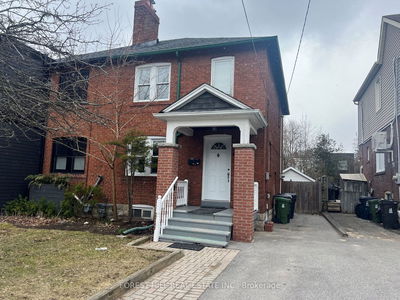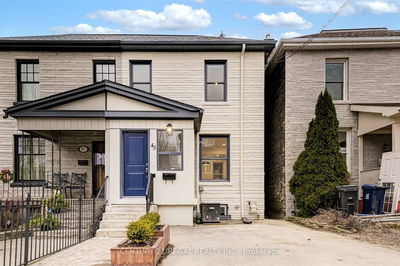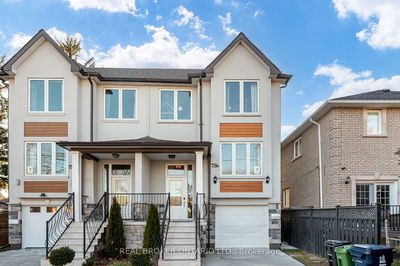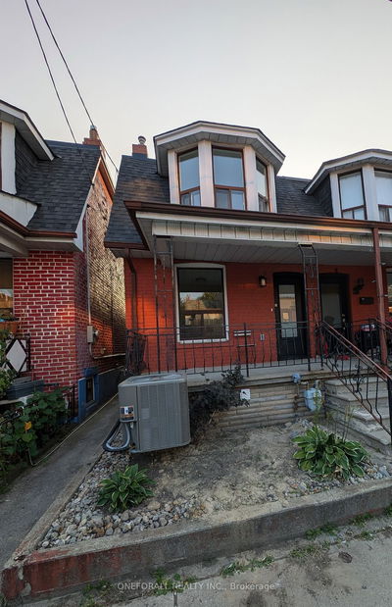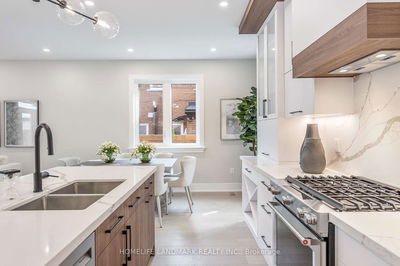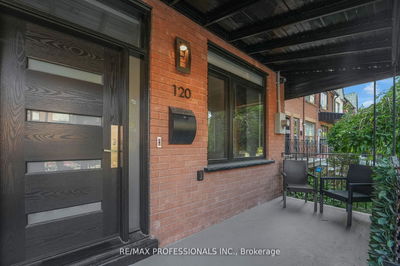Beautifully renovated, character-filled 3-bedroom, 3-bath home located in the heart of Roncy, across from Fern Public School. This lovely home features a one-car garage with lane access and additional storage space. The chefs kitchen boasts ample cupboards, stone countertops, stainless steel appliances, a breakfast bar, and a walk-out to the backyard. The main floor includes a convenient powder room and an open-concept living and dining area that has abundant natural light and can accommodate a large dining table. The main level also features floating stairs, pot lights, and high ceilings for a comfortable living environment.Upstairs, youll find three generous-sized bedrooms and a spacious 4-piece bathroom with a tub and shower. There are hardwood floors throughout the main and second levels.The finished basement offers a 4-piece bathroom, a recreation room, an office, and a laundry room equipped with a sink. The basement features newer vinyl floors.
详情
- 上市时间: Monday, June 17, 2024
- 城市: Toronto
- 社区: Roncesvalles
- 交叉路口: Roncesvalles & Fern
- 详细地址: 143 Fern Avenue, Toronto, M6R 1K2, Ontario, Canada
- 厨房: Hardwood Floor, Breakfast Bar, B/I Appliances
- 客厅: Hardwood Floor, Pot Lights, Window
- 挂盘公司: Keller Williams Co-Elevation Realty - Disclaimer: The information contained in this listing has not been verified by Keller Williams Co-Elevation Realty and should be verified by the buyer.

