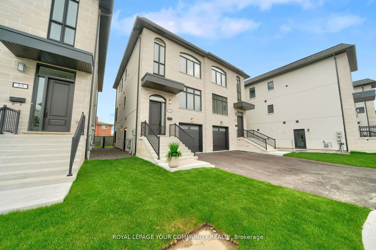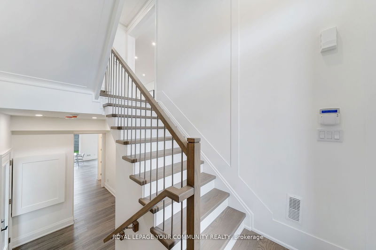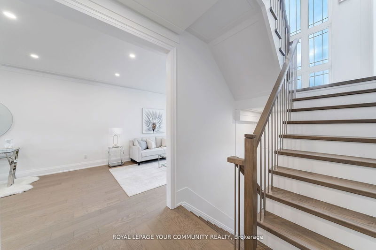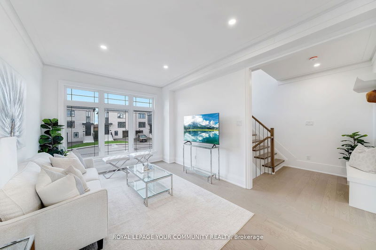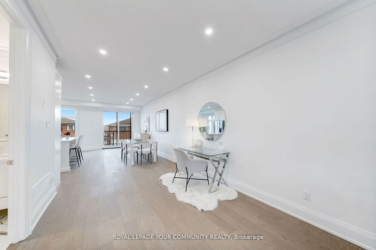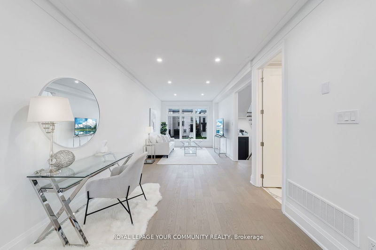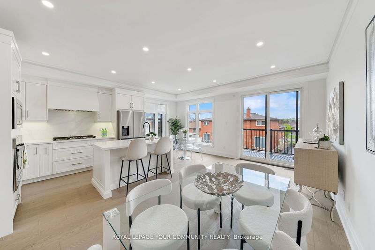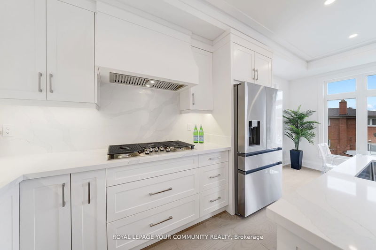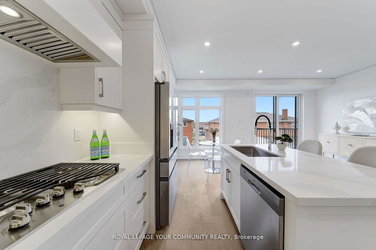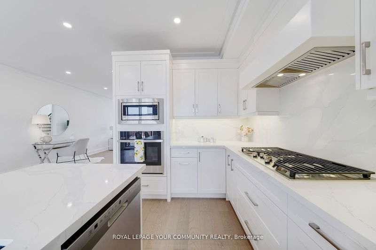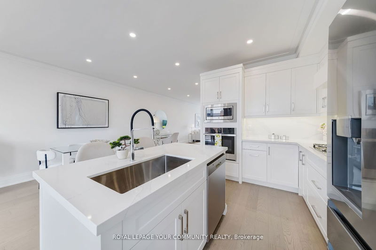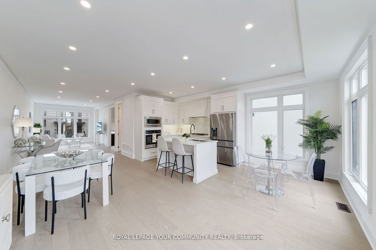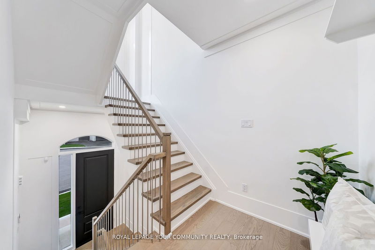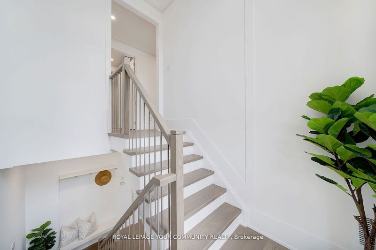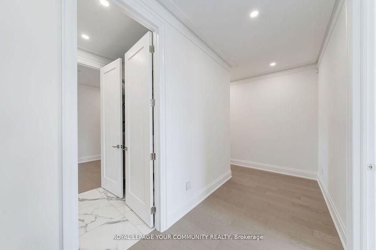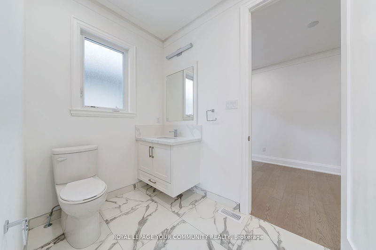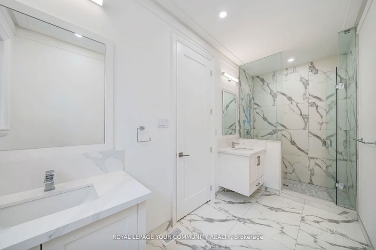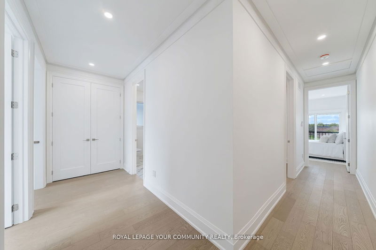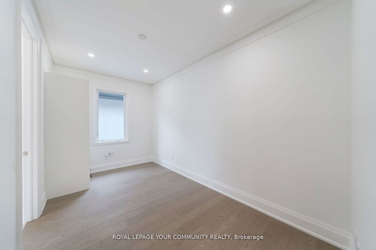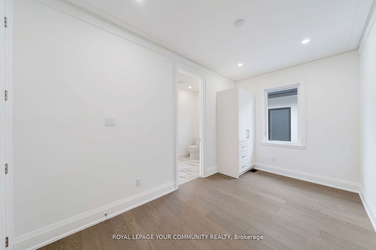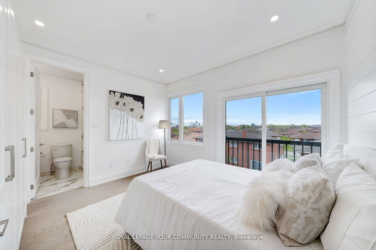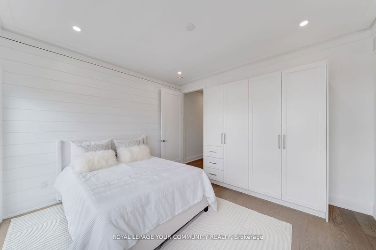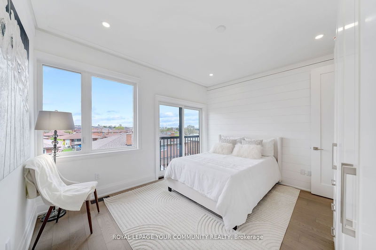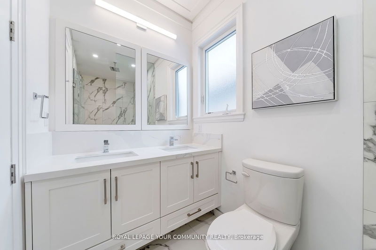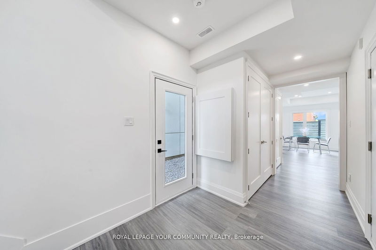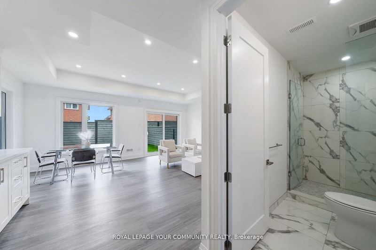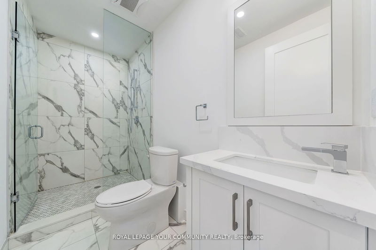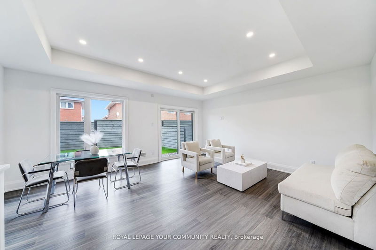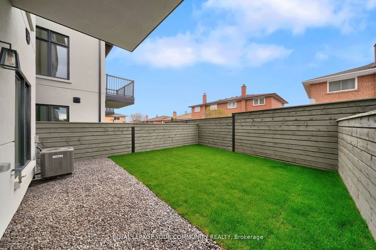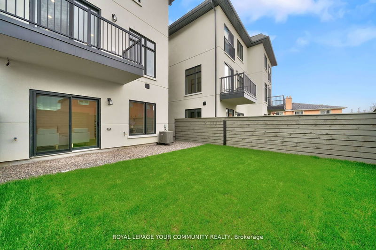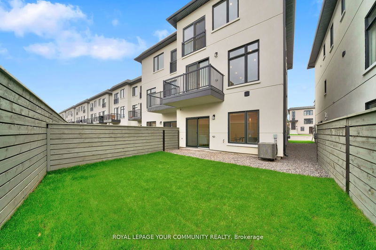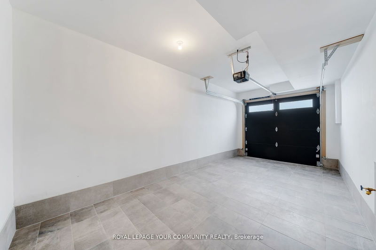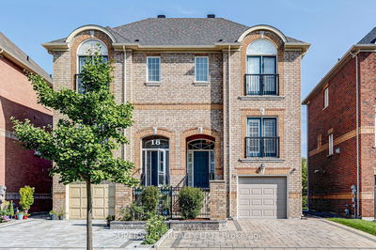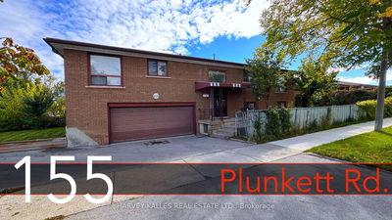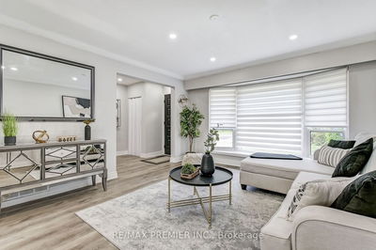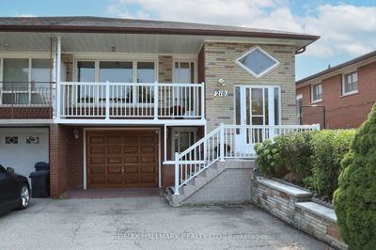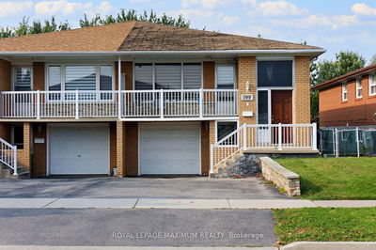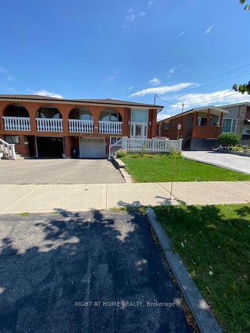Epitome of modern luxury within this meticulously crafted 2000 sqft 3 floor of well planned design and layout. As you enter the home, you are greeted by expansive 9-foot ceilings on the ground level with large windows inviting in plenty of natural light. This level transcends mere functionality, boasting a versatile space designed to accommodate the diverse needs of modern living. Walkout invites seamless integration with the outdoors With a separate entrance and kitchen.Main level is embraced by 10-foot ceilings, with an open-concept layout effortlessly uniting the kitchen, dining, and living areas. Exquisite finishes, built-in bench & hanging rack, premium appliances with built-in wall oven, built-in microwave, stove top range, premium fridge which has an extra drawer that can be either a fridge or freezer with the push of a button. The backsplash matches the quartz counters and island which is ideal for entertaining with an oversized deluxe sink. Kitchen has a convenient walkout to the deck and main level has Expansive windows throughout. The second level epitomizes comfort and tranquility with its 9-foot ceilings and thoughtfully designed layout. Principle suite offers a custom built armoire with a luxury bathroom spa. The 3 bedrooms all have built-in organizers. A dedicated laundry room ensures convenience and efficiency. Every detail has been meticulously planned and designed for optimum functionality.Spacious Tiled Garage
详情
- 上市时间: Sunday, June 16, 2024
- 城市: Toronto
- 社区: Humber Summit
- 交叉路口: Islington Ave & Millwick
- 客厅: Laminate, Walk-Out, Above Grade Window
- 客厅: Hardwood Floor, Pot Lights, Window Flr to Ceil
- 厨房: O/Looks Backyard, Balcony, Quartz Counter
- 挂盘公司: Royal Lepage Your Community Realty - Disclaimer: The information contained in this listing has not been verified by Royal Lepage Your Community Realty and should be verified by the buyer.


