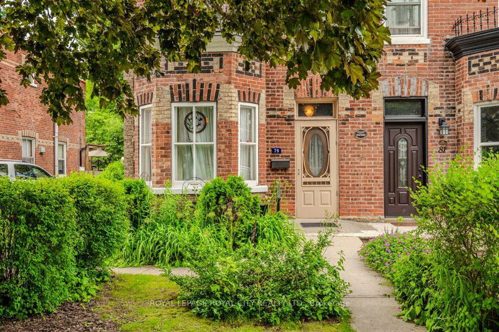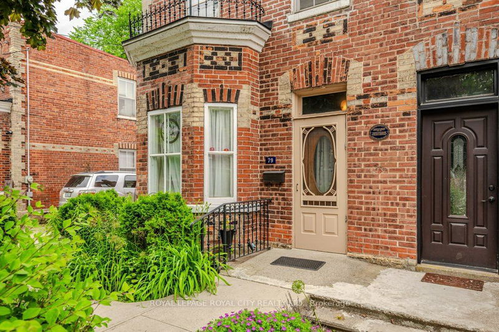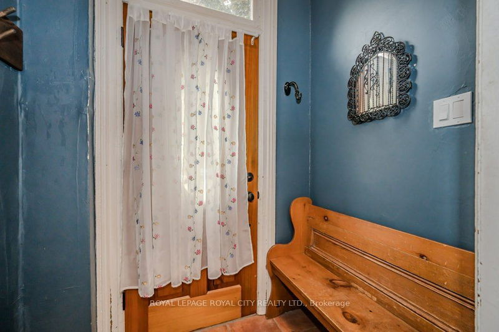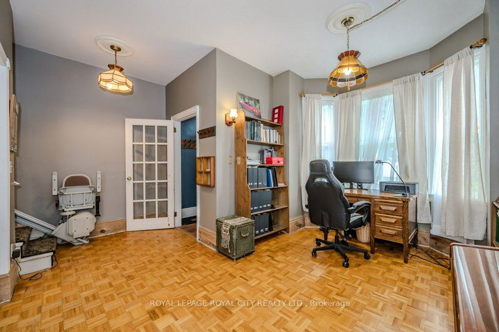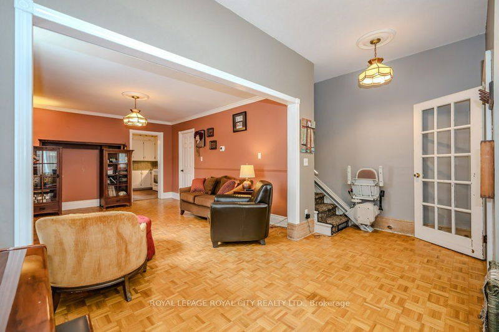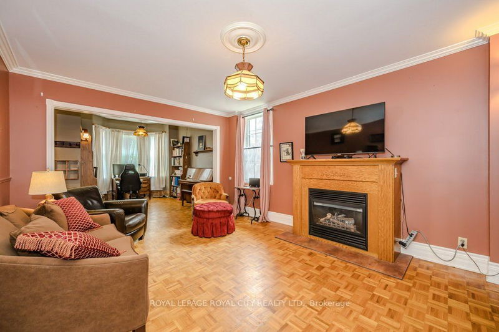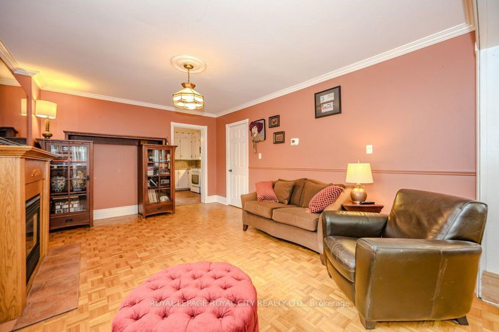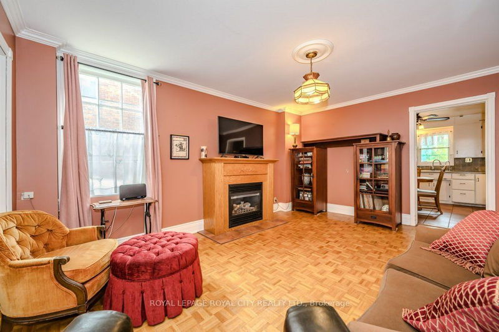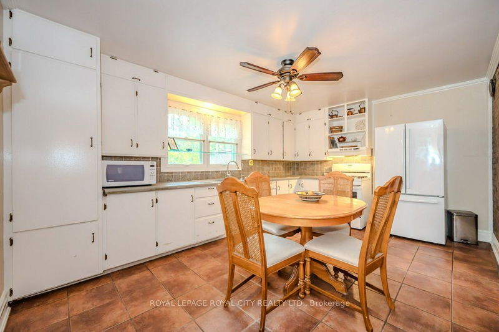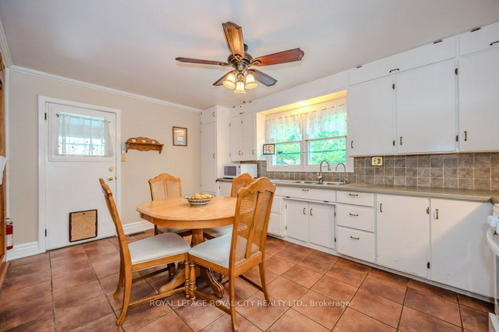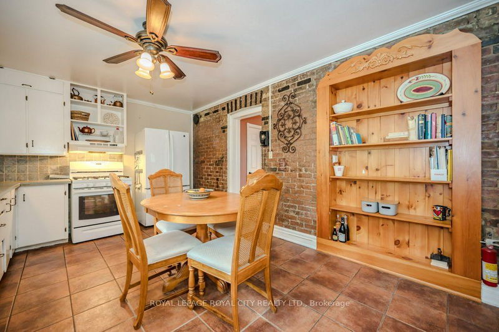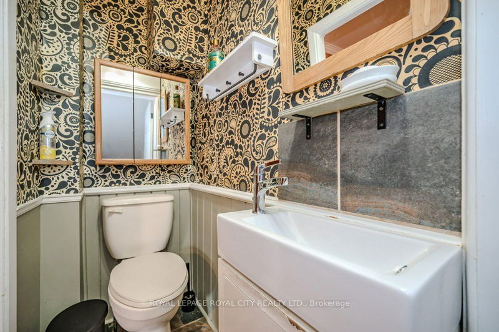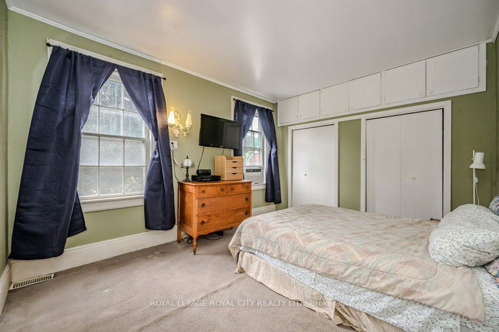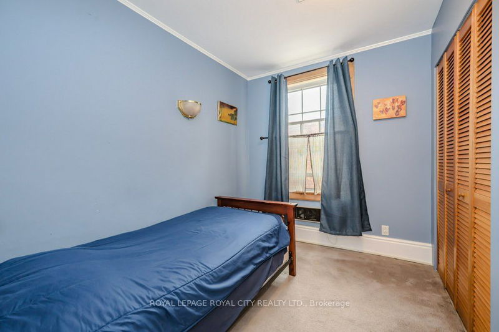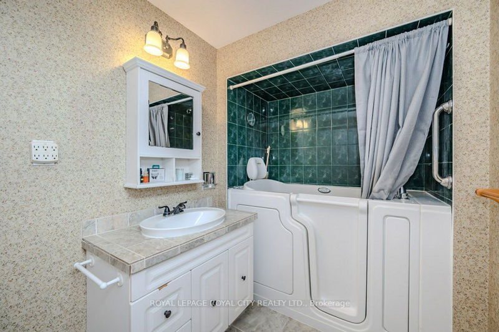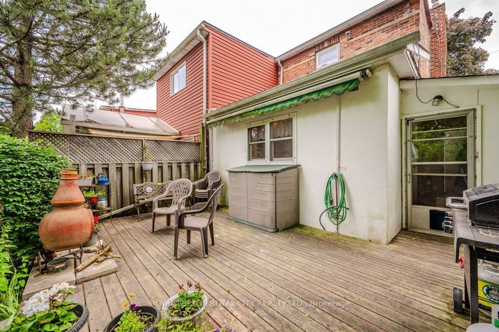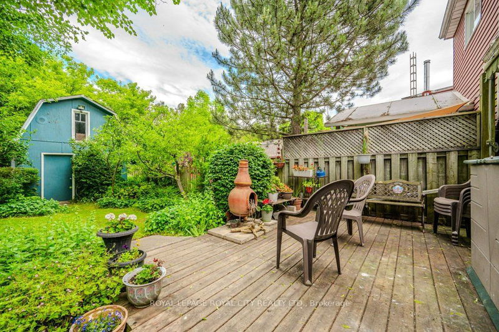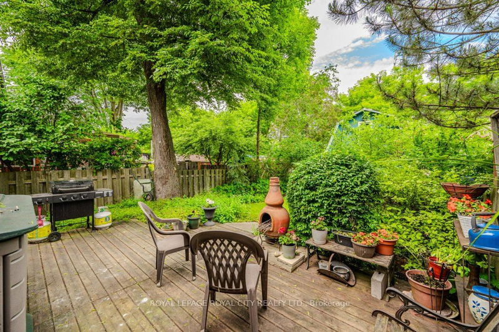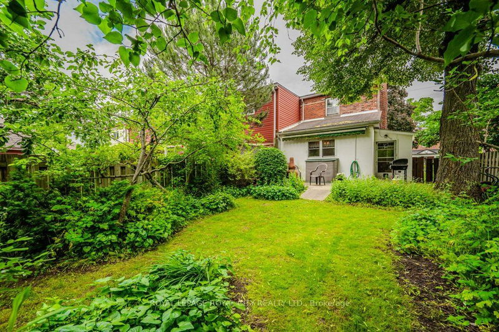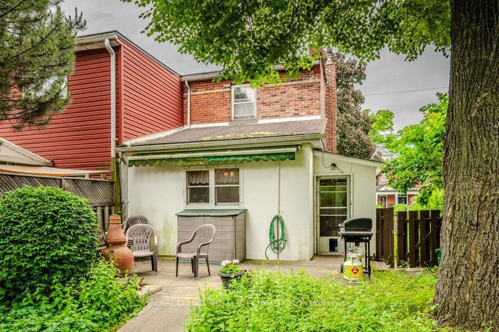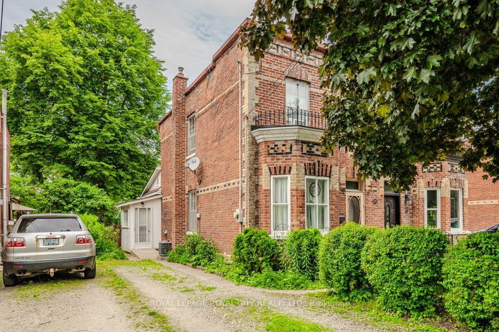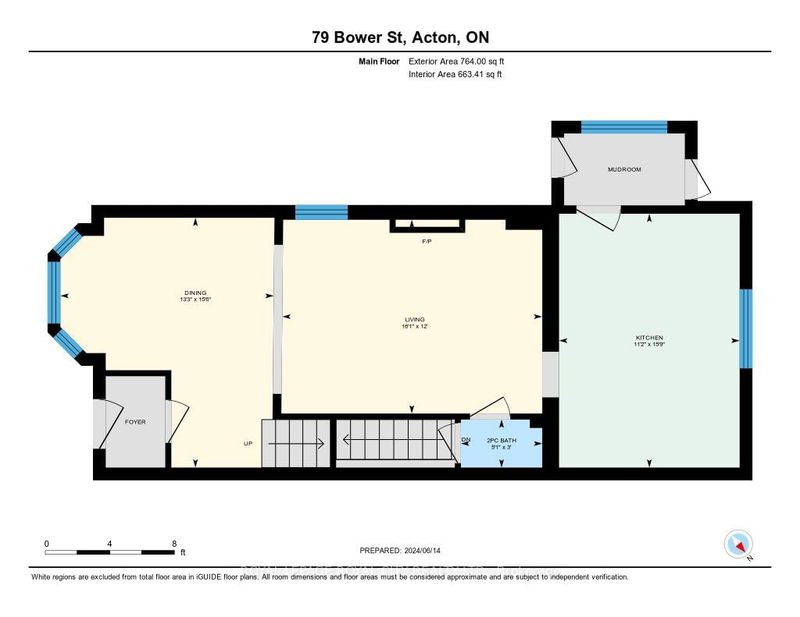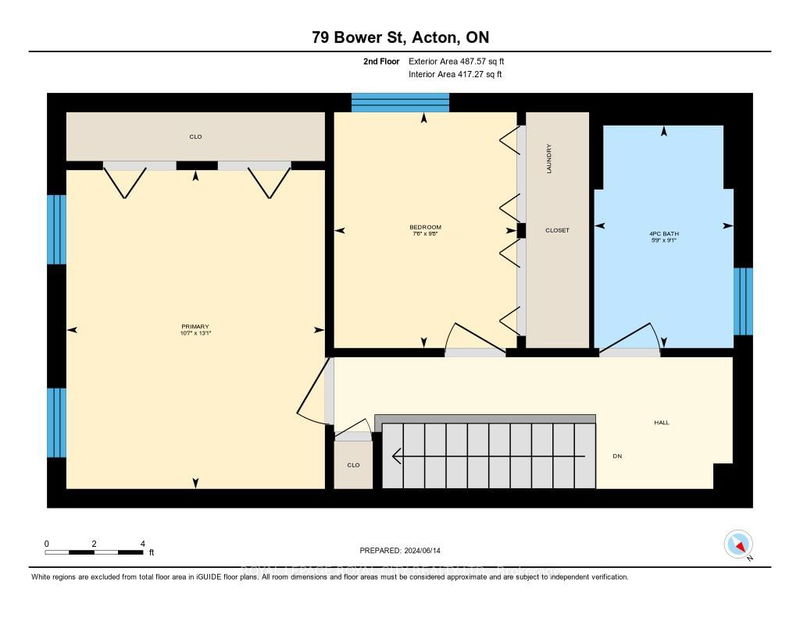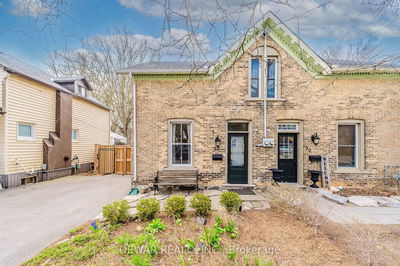Conveniently situated within walking distance to Acton's downtown core, schools, parks, the library, and the GoTrain Station, this home offers unparalleled access to local amenities and makes commuting a breeze. Enjoy the small-town charm whilst being just a short drive away from the bustling surrounding cities. The front brick facade of this home proudly holds a heritage designation, showcasing timeless architectural beauty and historical significance. Inside, the open-concept layout seamlessly combines the living and dining rooms, creating an ideal setting for entertaining and family gatherings. Large windows and 9 ceilings compliment the openness of the main level with a spacious and airy setting. The large kitchen offers adequate cupboard and counter space and features a charming brick feature wall. Upstairs, the second level hosts 2 bedrooms, convenient laundry, and a 4 piece bathroom. Updated for accessibility, the property includes ramps to both entrances, a chairlift, and an accessible bathtub, ensuring ease of movement and comfort for all residents. Step outside to a great sized deck overlooking the mature trees and fully fenced backyard- perfect for summer barbecues, gardening, or simply unwinding in the fresh air. A large shed with a loft area, situated at the rear of the lot, is ideal for additional storage space or to be repurposed as an office/studio or a playhouse for kids.
详情
- 上市时间: Friday, June 14, 2024
- 城市: Halton Hills
- 社区: Acton
- 交叉路口: Between Elgin St. N. and Frederick St. N.
- 详细地址: 79 Bower Street, Halton Hills, L7J 1E4, Ontario, Canada
- 厨房: Main
- 客厅: Main
- 挂盘公司: Royal Lepage Royal City Realty Ltd. - Disclaimer: The information contained in this listing has not been verified by Royal Lepage Royal City Realty Ltd. and should be verified by the buyer.

