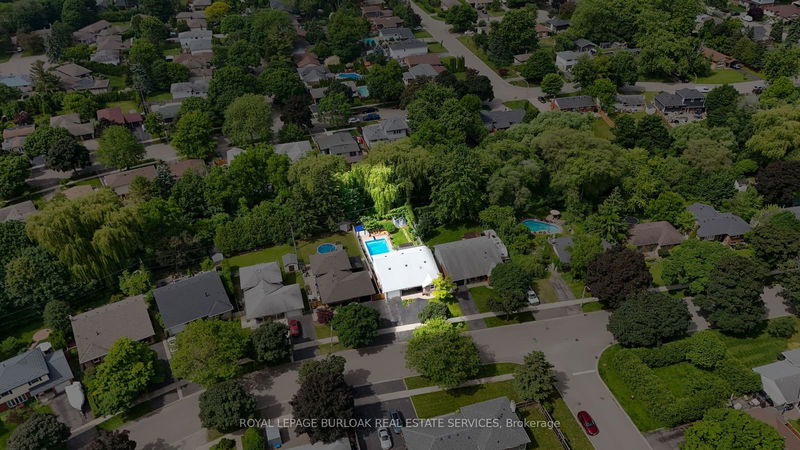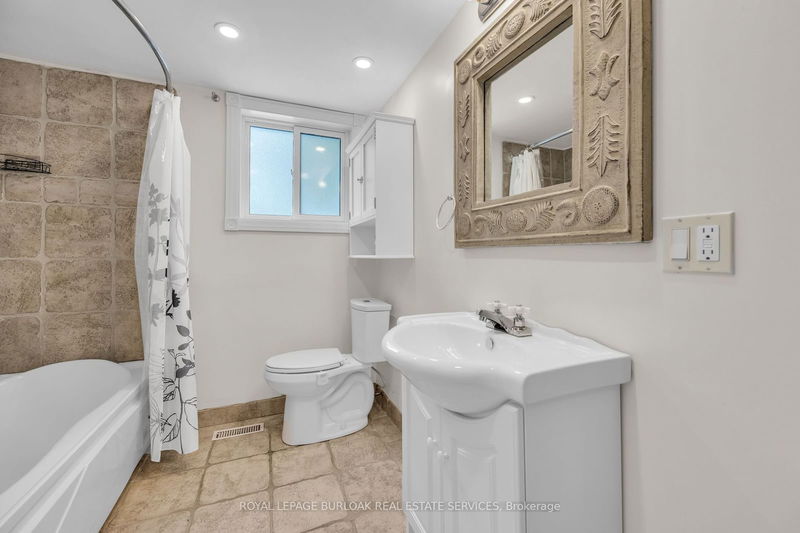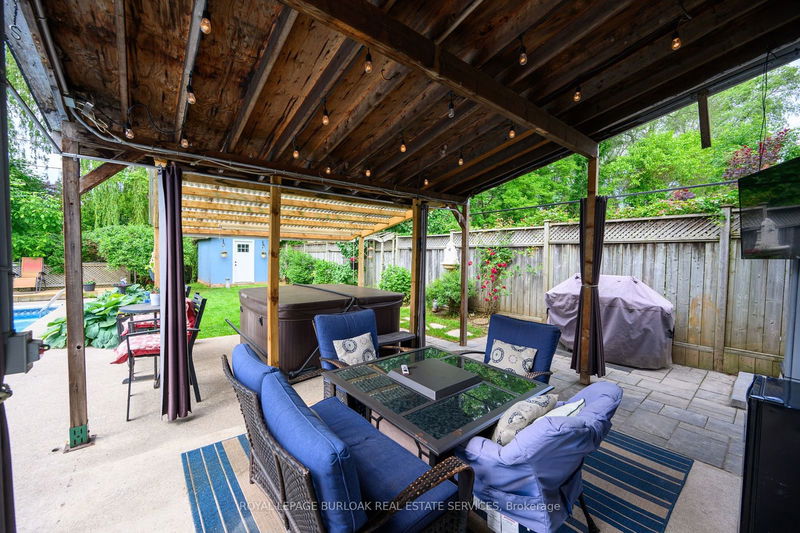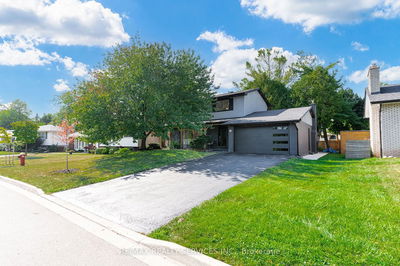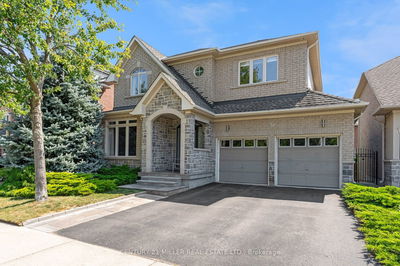Updated & spacious 4-lvl backsplit w/4 beds, 2 full baths, 1893sqft + fin bsmnt, on premium & private 119ft deep lot, backing on to greenspace & Sheldon Creek, in SE Burlington, on Oakville border. Features include beautiful yard w/18x36ft pool, hot tub, & lrg patio w/awning, updated kitch w/SS appl, farmhouse sink, backsplash, pantry, & pot lights, sep din rm, main flr fam rm w/bay window & pot lights, upper lvl w/3 bedrms & udpated 3pce bath w/WI shower, 4th bedrm & 4pce bath on lwr lvl, making ideal nanny/inlaw suite, plus lrg liv rm w/FP, pot lights, & dble doors to yard on lwr lvl, & fin bsmnt w/lrg rec rm, laund rm, utility rm, & lots of storage space. Also featuring qlty laminate flrs, updated lighting, AC new in 22, furnace 17, water heater 16, fresh paint T/O, new front door system, robotic pool cleaner & pool safety cover, metal roof, a garage, & triple wide drive. Steps to qlty schools, lake, parks, community centre, shops, & dining, & just mins to hwys, the GO, & more.
详情
- 上市时间: Friday, June 14, 2024
- 3D看房: View Virtual Tour for 366 Melores Drive
- 城市: Burlington
- 社区: Appleby
- 交叉路口: Melores & Spruce
- 详细地址: 366 Melores Drive, Burlington, L7L 4T8, Ontario, Canada
- 厨房: Updated, Stainless Steel Appl, Pantry
- 家庭房: Bay Window, Pot Lights, Laminate
- 客厅: Fireplace, W/O To Yard, W/O To Pool
- 挂盘公司: Royal Lepage Burloak Real Estate Services - Disclaimer: The information contained in this listing has not been verified by Royal Lepage Burloak Real Estate Services and should be verified by the buyer.




