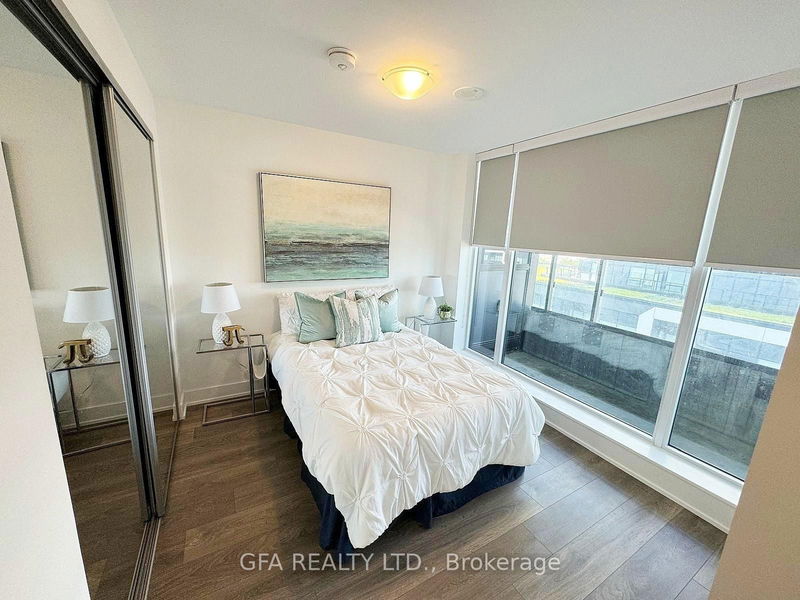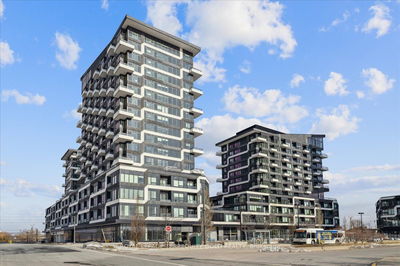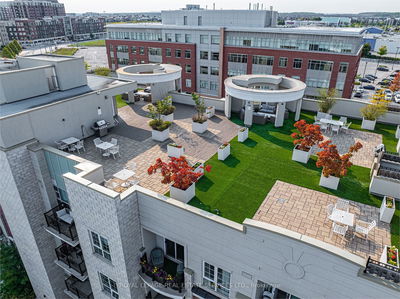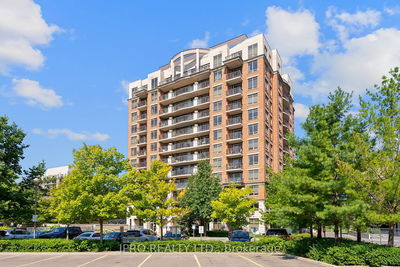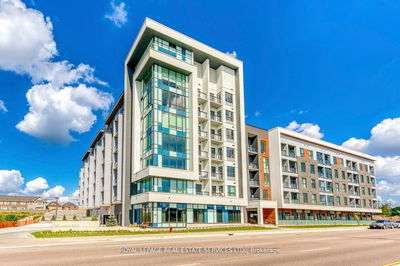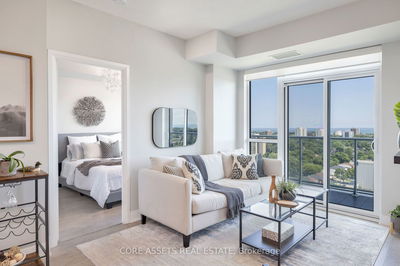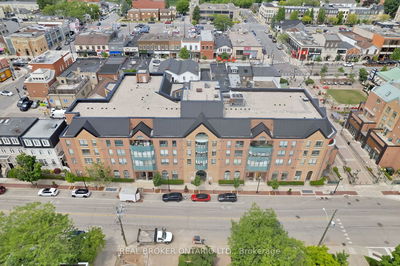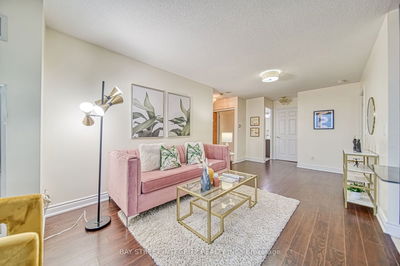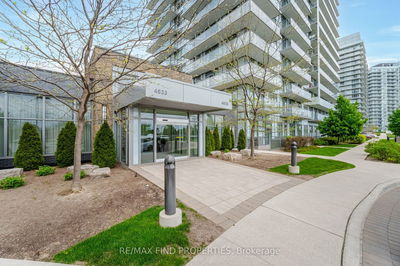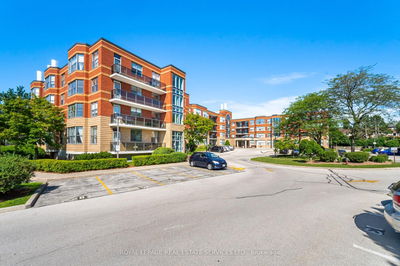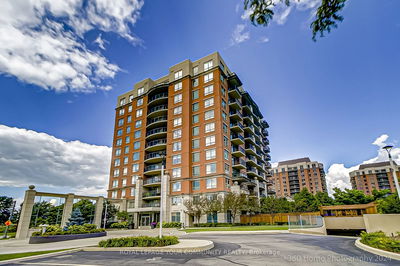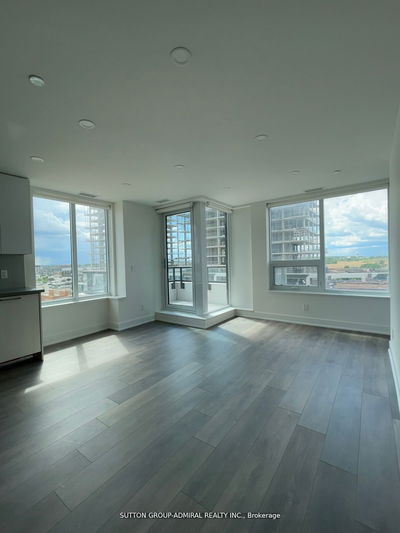Gorgeous, bright, and beautiful corner unit in the Oak & Co. building in the heart of Oakville Uptown Core. This 854 Sq. Ft unit features 2 bedrooms, 2 full bathrooms, an extended 117 Sq.Ft. open balcony, and south-facing views of downtown Oakville and the lake. The open concept includes a modern kitchen with quartz countertops, and stainless steel appliances. The primary bedroom has a large closet and an ensuite with balcony access. The second bedroom a closet. Enjoy the convenience of in-suite laundry and fabulous amenities such as a concierge, security, fitness center, Pilates room, pool, and more. One parking spot and one locker are included. Steps away from transit, Hwy 407 & 403, banks, retail stores, restaurants, and more. Don't miss this opportunity to call this stunning unit home!
详情
- 上市时间: Friday, June 14, 2024
- 城市: Oakville
- 社区: Uptown Core
- 交叉路口: Trafalgar & Dundas
- 详细地址: 605-2481 Taunton Road, Oakville, L6H 3R7, Ontario, Canada
- 客厅: Combined W/Dining, Laminate, Open Concept
- 厨房: B/I Appliances, Laminate, Open Concept
- 挂盘公司: Gfa Realty Ltd. - Disclaimer: The information contained in this listing has not been verified by Gfa Realty Ltd. and should be verified by the buyer.









