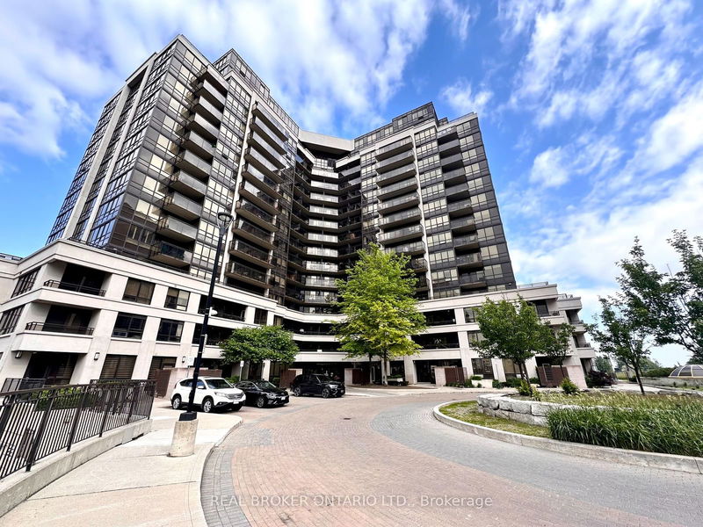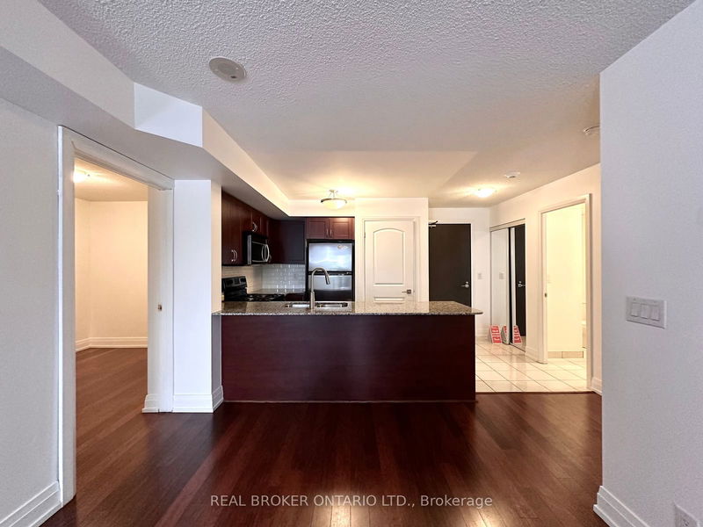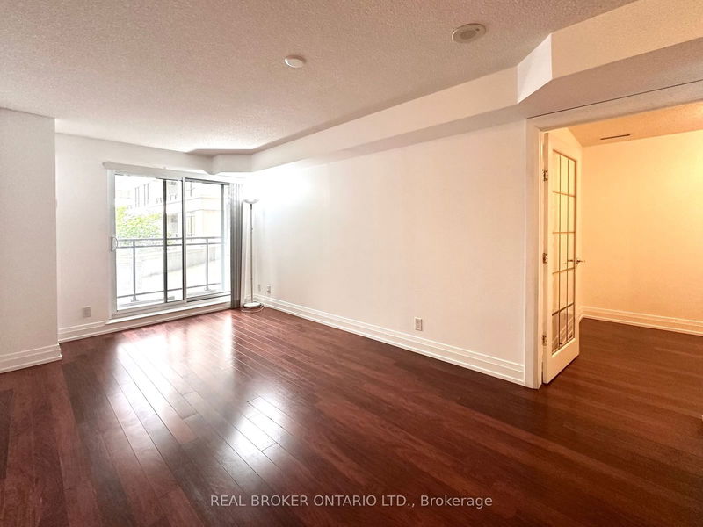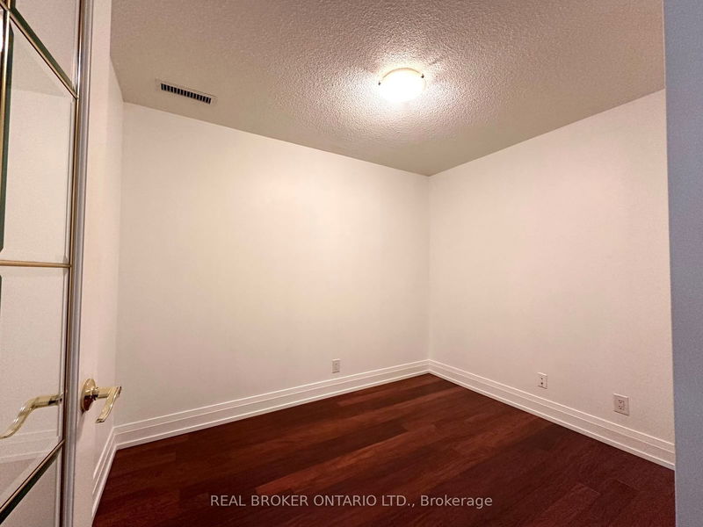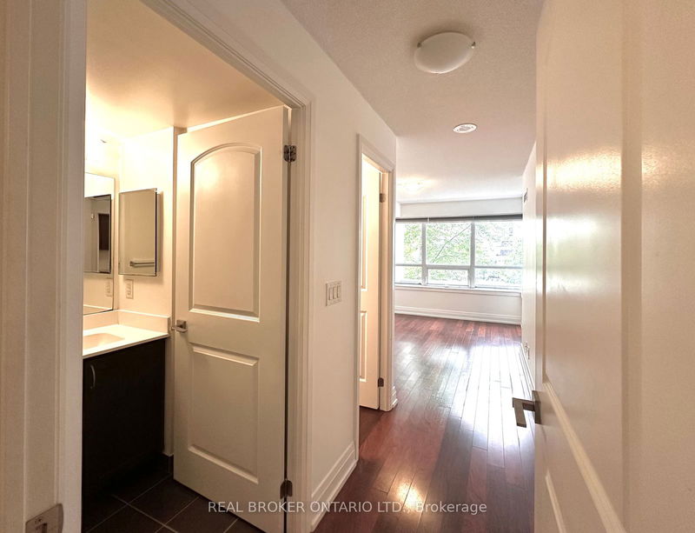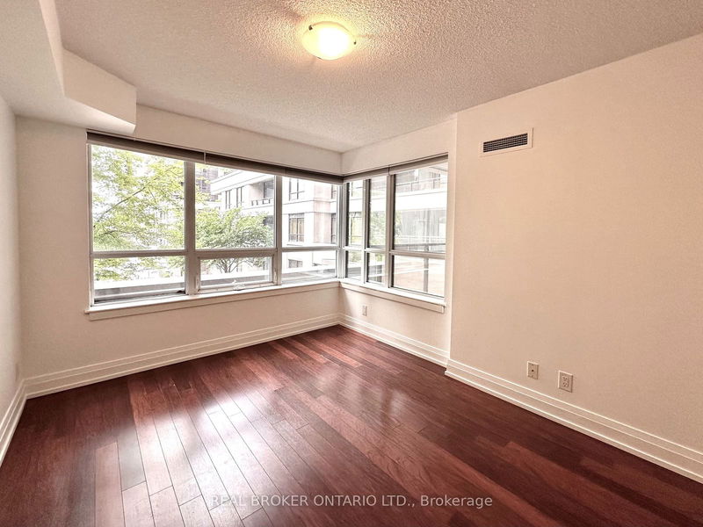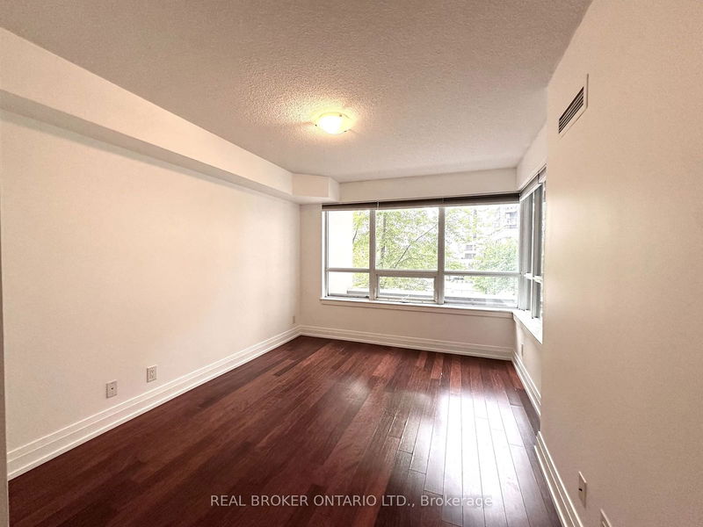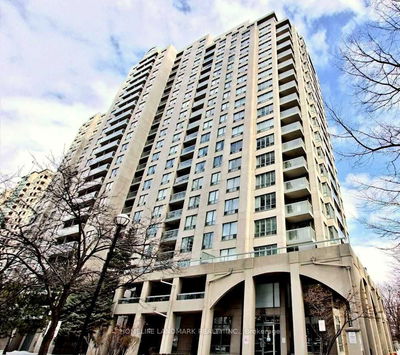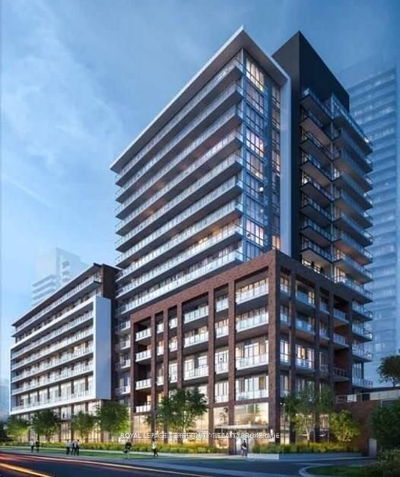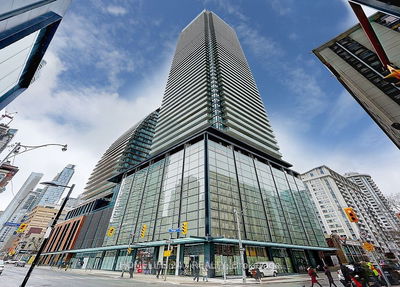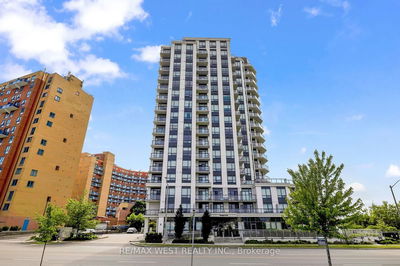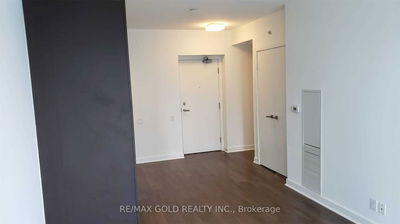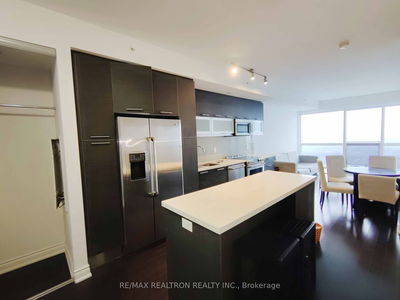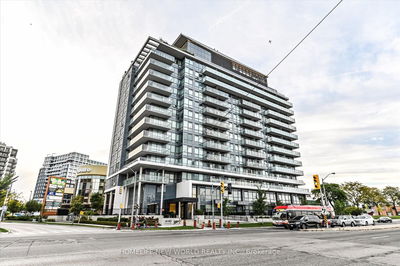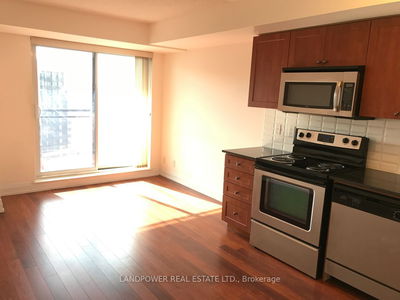Spacious 1 Bedroom + Den, 2 Baths Unit. Functional 740 Sqft Layout with Ample Closet Space. Open Concept Kitchen with Granite countertop and Stainless Steel Appliances. Laminate Floors throughout. 4-Piece Ensuite and Walk-In Closet in Primary Bedroom. Living room walk out to balcony. Facing an Urban Park. Large Den Can Serve as Office or 2nd Bedroom (French Doors Installed). Steps Away from Sheppard West Station. Minutes Drive to Yorkdale Mall and Many Great Restaurants. Easy Access to Highway 401 & 400, York University (10 Mins), and Downtown (20 Mins). Very Convenient Location with Grocery, Starbucks, LCBO, Shoppers, and Dining Options Nearby.
详情
- 上市时间: Thursday, June 13, 2024
- 城市: Toronto
- 社区: York University Heights
- 交叉路口: Sheppard/Allen
- 详细地址: 226-1060 Sheppard Avenue W, Toronto, M3J 0G7, Ontario, Canada
- 客厅: Laminate, Open Concept, W/O To Balcony
- 厨房: Stainless Steel Appl, Granite Counter, Breakfast Bar
- 挂盘公司: Real Broker Ontario Ltd. - Disclaimer: The information contained in this listing has not been verified by Real Broker Ontario Ltd. and should be verified by the buyer.

