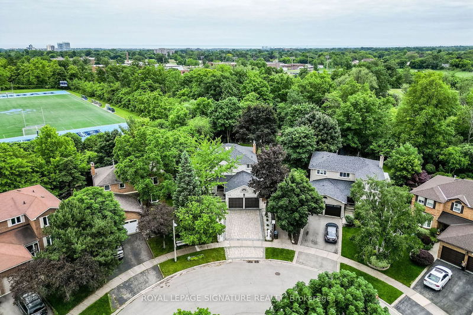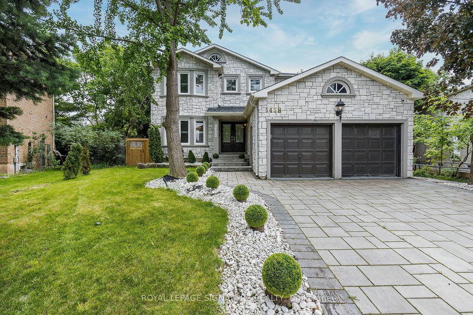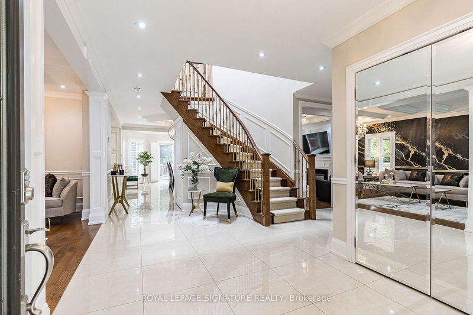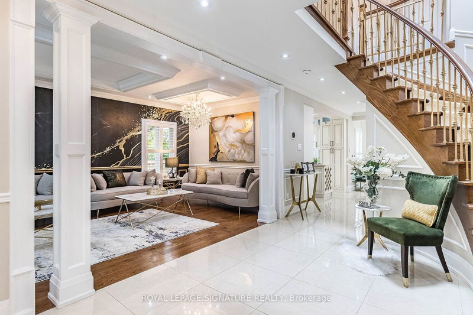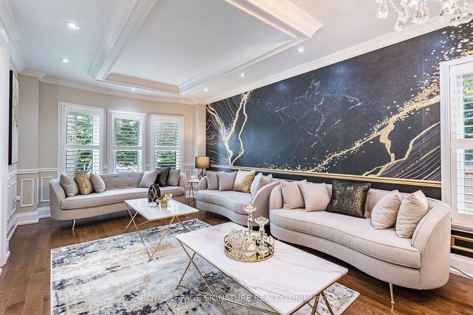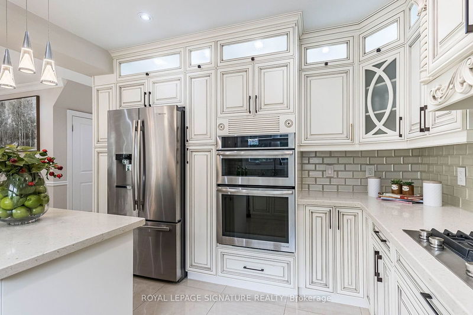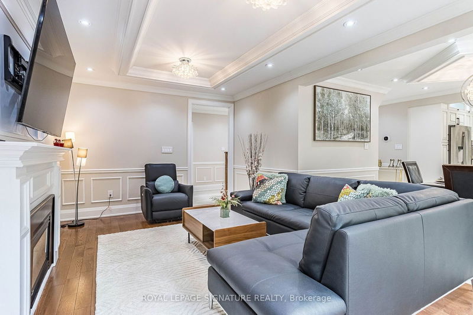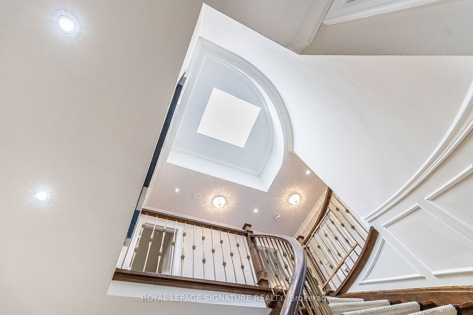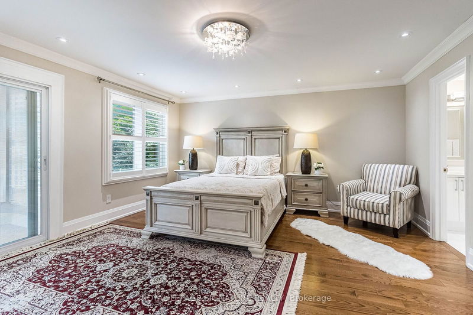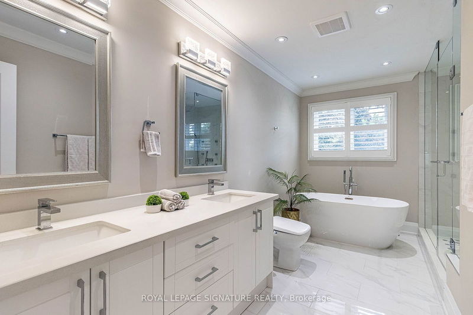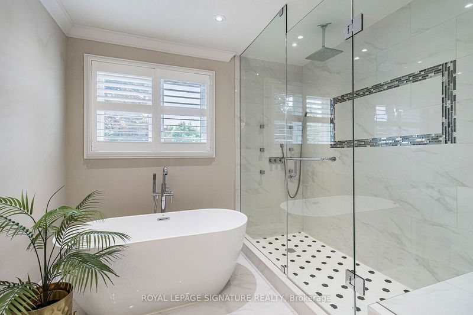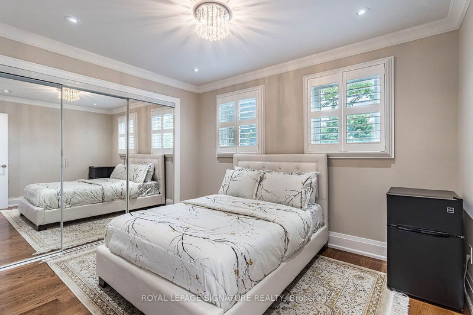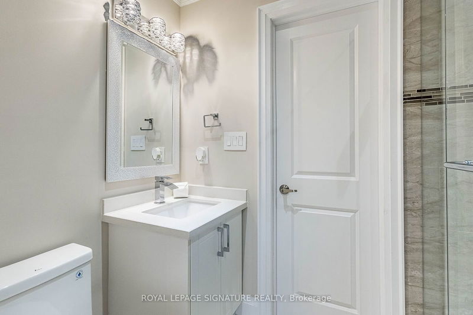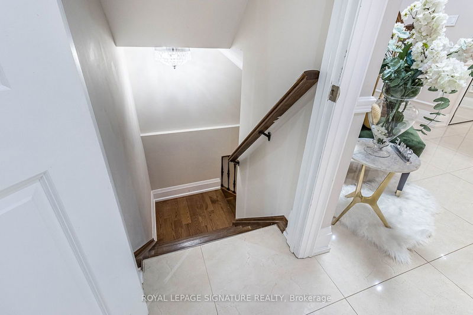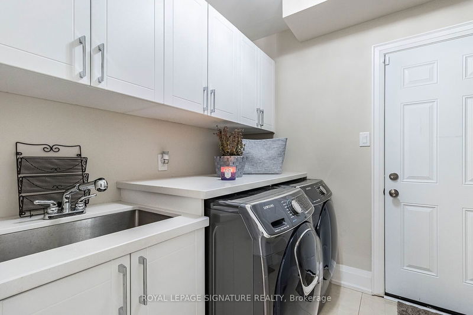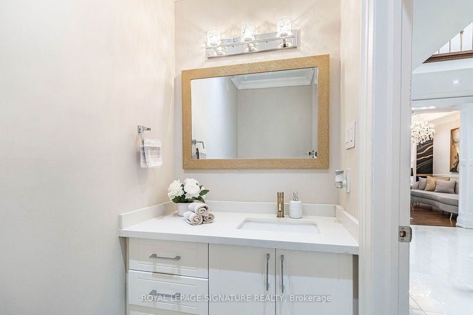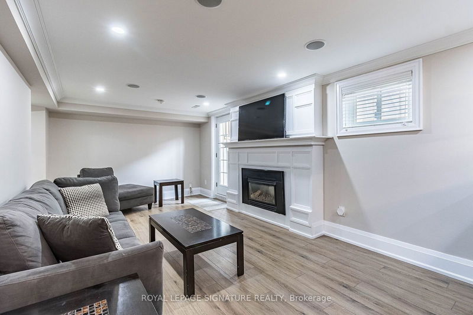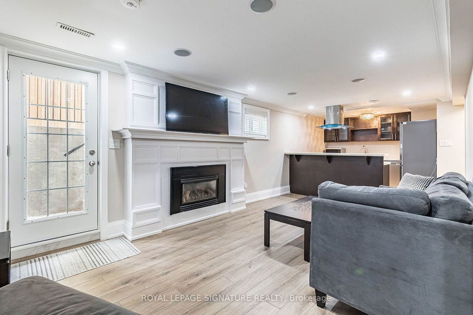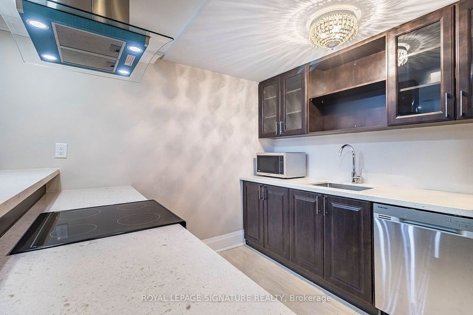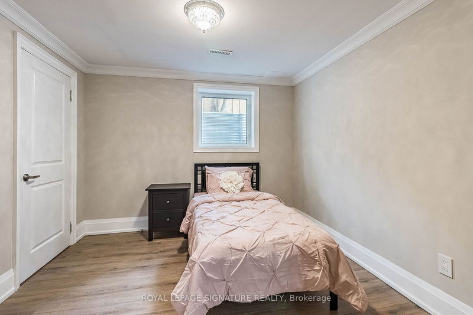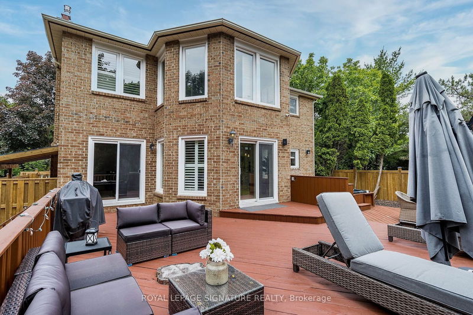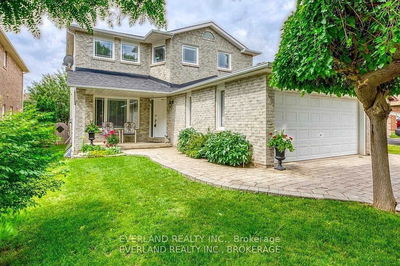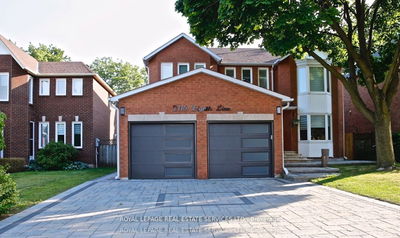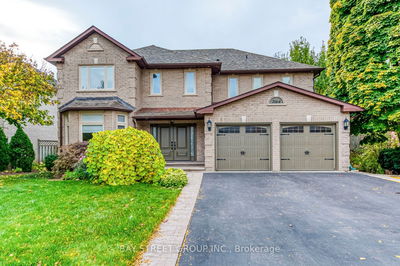Welcome to your dream oasis in Oakville! A luxury living experience in this stunning fully-furnished home nestled in a prime location close to a wide selection of amenities, shops, Sheridan College, schools, and highways. Step into your own private oasis with a backyard that redefines relaxation, backing onto a picturesque ravine, setting the scene for peaceful evenings and gatherings, where you can unwind on the wood deck, soak in the hot tub, or fire up the BBQ for delightful outdoor entertaining. A grand entrance opens to a spacious living room with elegant crown molding, showcasing craftsmanship and quality materials that elevate its elegance and style. This attention to detail and quality extends throughout the entire home. The large dining room flows into the gourmet kitchen, ideal for cooking enthusiasts. A cozy family room with a fireplace leads to the enchanting backyard. On this level, you'll also find a convenient laundry room and garage-to-home access. As you walk up the stairs, you'll be greeted by a flood of natural light from a large skylight. The 2nd level offers 4 bedrooms, including a master suite that features an extra walkout to a covered heated balcony overlooking the backyard, Perfect for serene retreats or productive home office spaces with the inspiring backyard backdrop. Also boasts a walk-in closet with organizers. A Jack and Jill bathroom connects two bedrooms, offering functionality. Additional bathroom on this level ensures comfort for the family. The fully finished basement haven presents 3 spacious bedrooms and 2 bathrooms, a well-equipped kitchen with a breakfast area, and a welcoming living room complete with a cozy fireplace. This level offers versatility for extended family living, entertainment option, or guest suite. Seize the opportunity to experience Oakville living at its finest with a harmonious blend of luxury and comfort. Don't miss out on leasing a home that offers not just a fine living space but also a lifestyle upgrades
详情
- 上市时间: Thursday, June 13, 2024
- 3D看房: View Virtual Tour for 1458 Queensbury Crescent
- 城市: Oakville
- 社区: College Park
- 交叉路口: Trafalgar Rd & Upper Middle Rd
- 客厅: Hardwood Floor, Coffered Ceiling, Pot Lights
- 家庭房: Hardwood Floor, W/O To Patio, Fireplace
- 厨房: Ceramic Floor, Granite Counter, Centre Island
- 家庭房: Laminate, Combined W/厨房, Fireplace
- 挂盘公司: Royal Lepage Signature Realty - Disclaimer: The information contained in this listing has not been verified by Royal Lepage Signature Realty and should be verified by the buyer.

