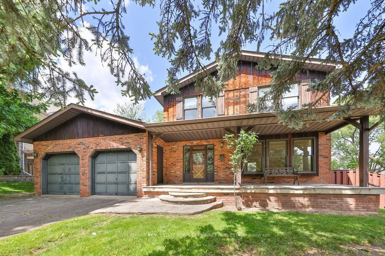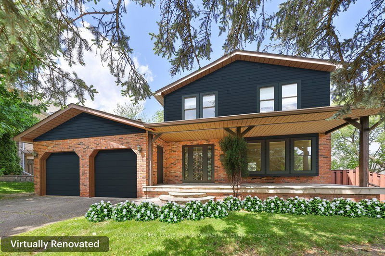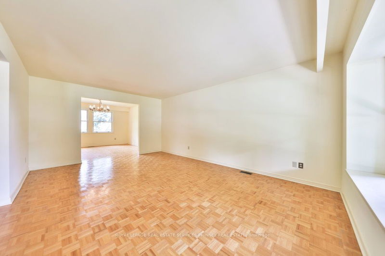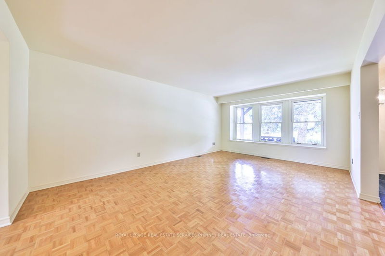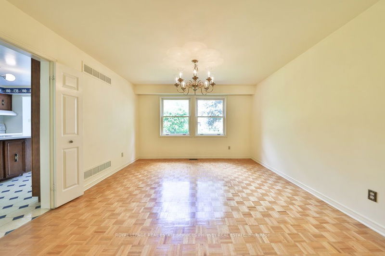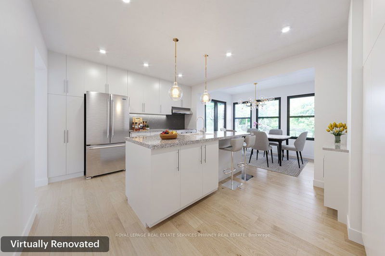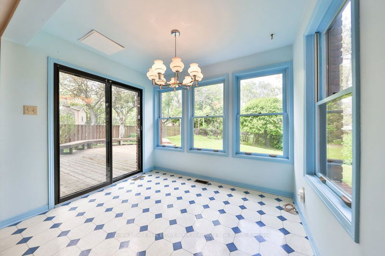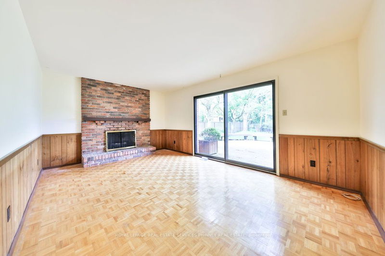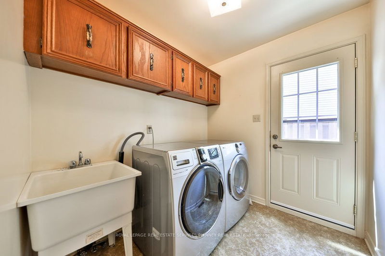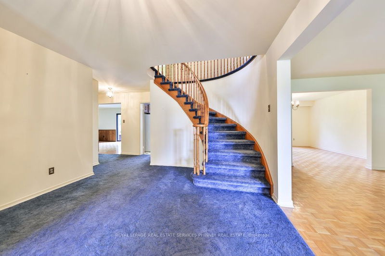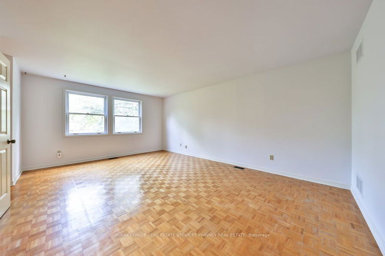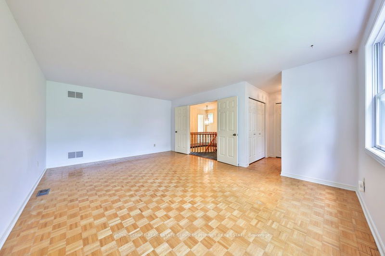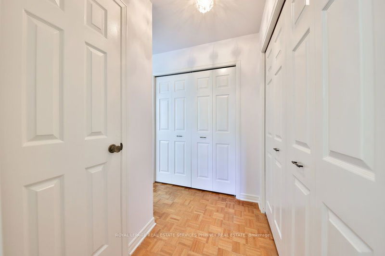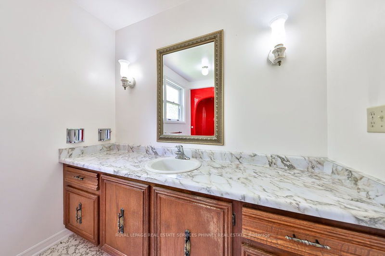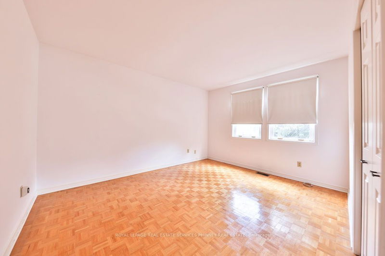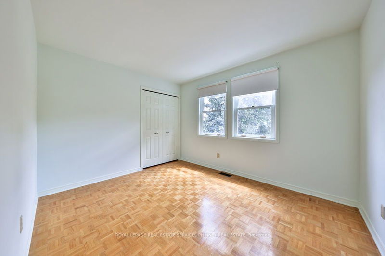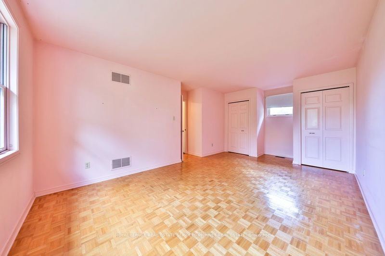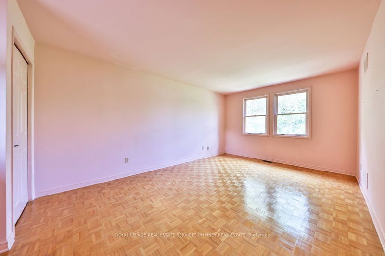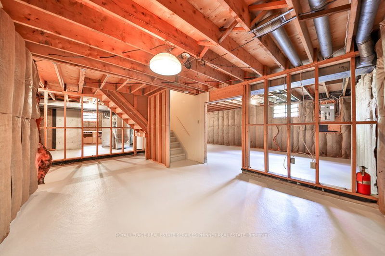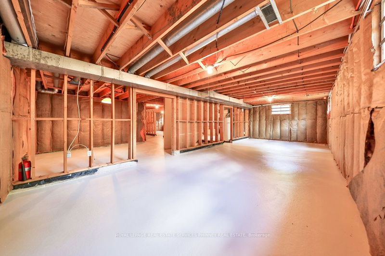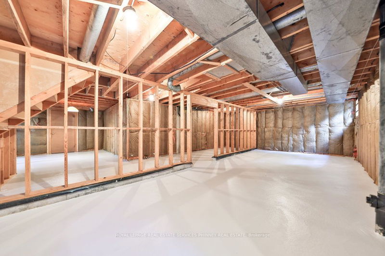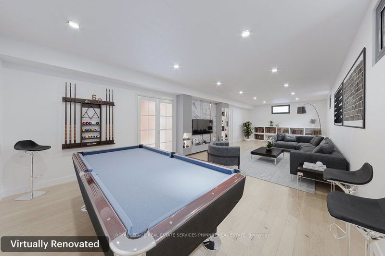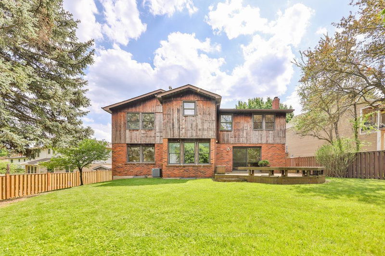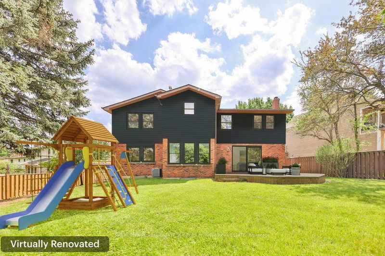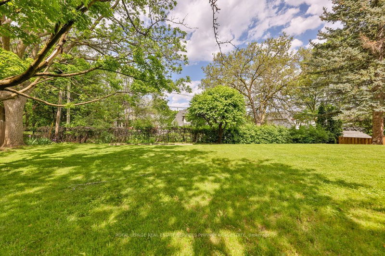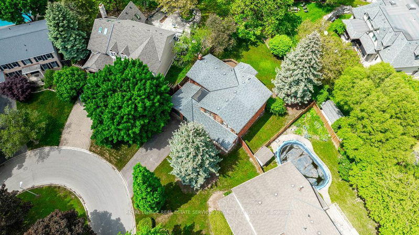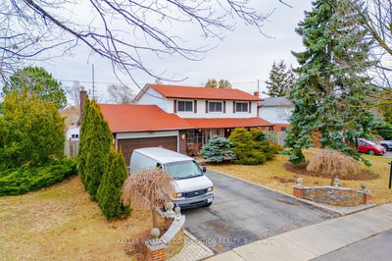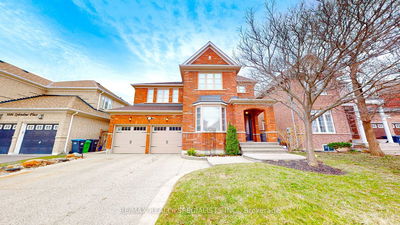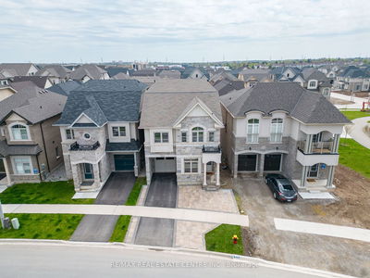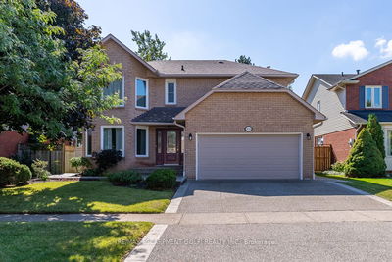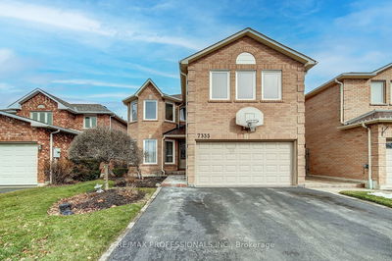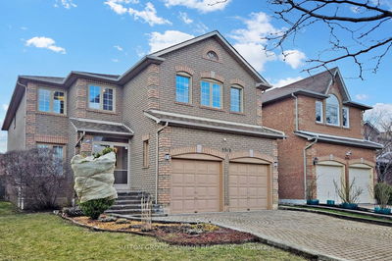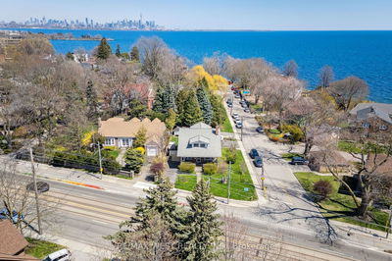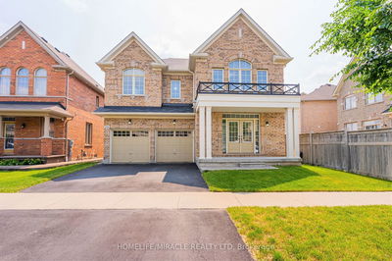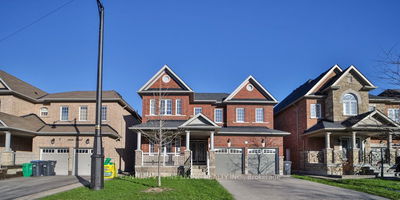Situated in the sought-after College Park community, and nestled on a quiet cul-de-sac, this family home offers a versatile layout with approximately 3000 sqft, 5 bedrooms, 3 bathrooms, and spacious rooms awaiting your personal touch. A blank canvas for your creative vision, this property presents the perfect opportunity for a bespoke renovation or a custom build. Located centrally, with easy access to great schools - French Immersion, International Baccalaureate, French High School, Rotherglen Elementary, and Sheridan College; the Oakville Golf Club, the GO station, shopping mall, and highways, this home offers the ideal blend of convenience and potential. Discover the endless possibilities and make this charming residence your own! Book your showing today!
详情
- 上市时间: Thursday, June 13, 2024
- 3D看房: View Virtual Tour for 94 Germorda Drive
- 城市: Oakville
- 社区: College Park
- 交叉路口: North of Leighland Ave
- 详细地址: 94 Germorda Drive, Oakville, L6H 2R1, Ontario, Canada
- 客厅: Main
- 厨房: Main
- 家庭房: Main
- 挂盘公司: Royal Lepage Real Estate Services Phinney Real Estate - Disclaimer: The information contained in this listing has not been verified by Royal Lepage Real Estate Services Phinney Real Estate and should be verified by the buyer.

