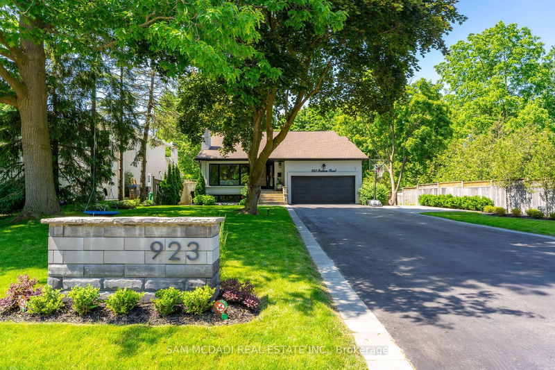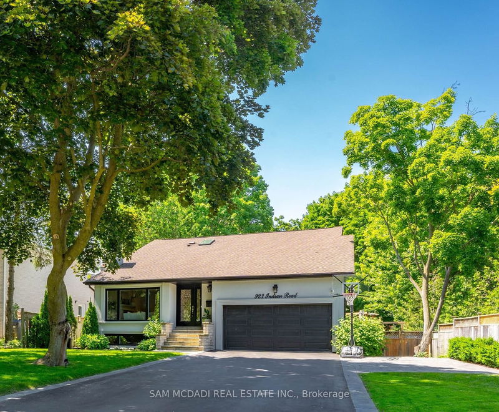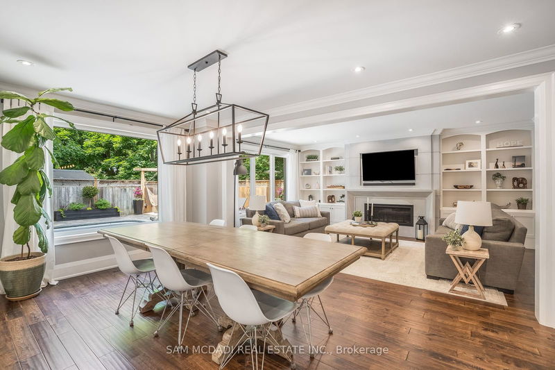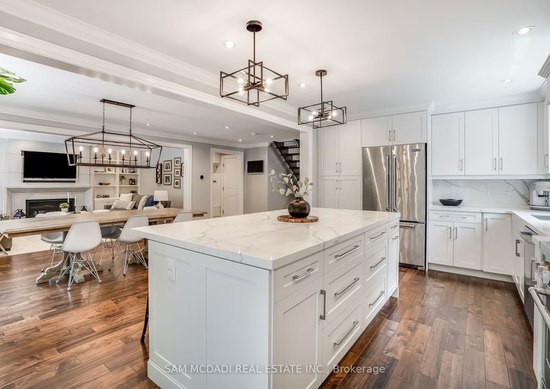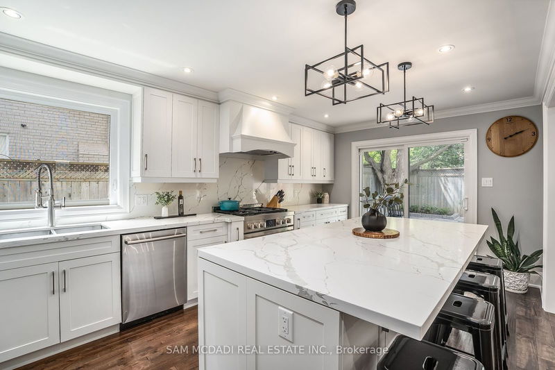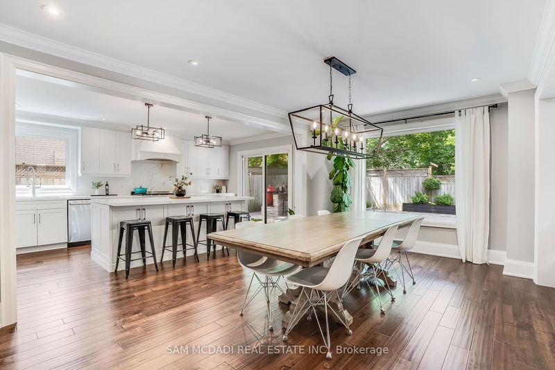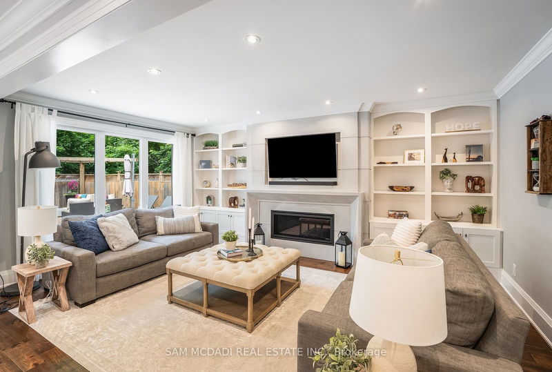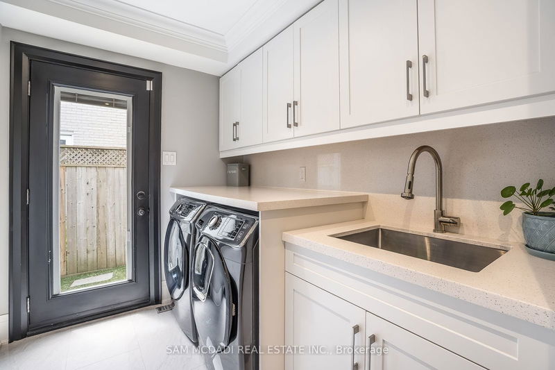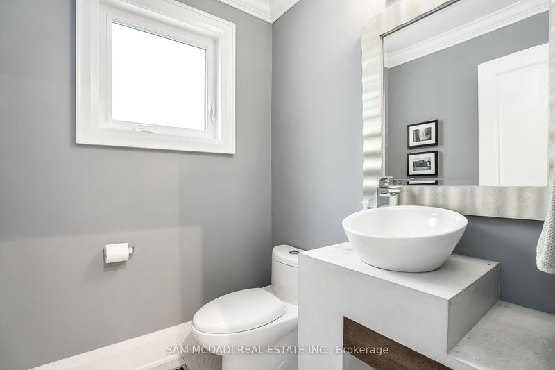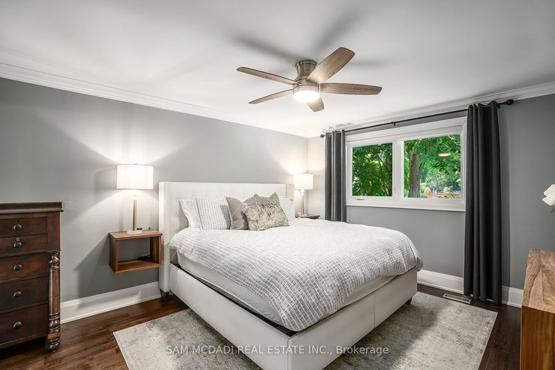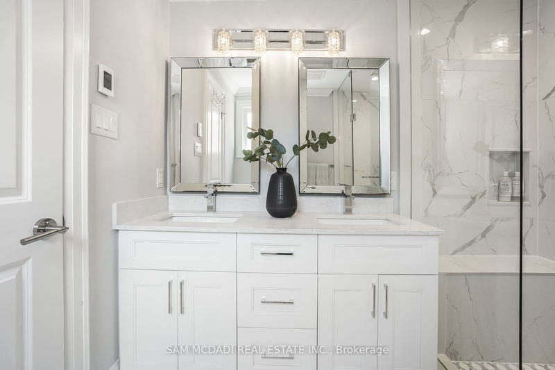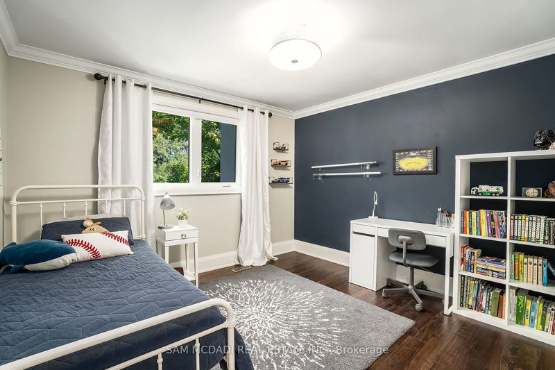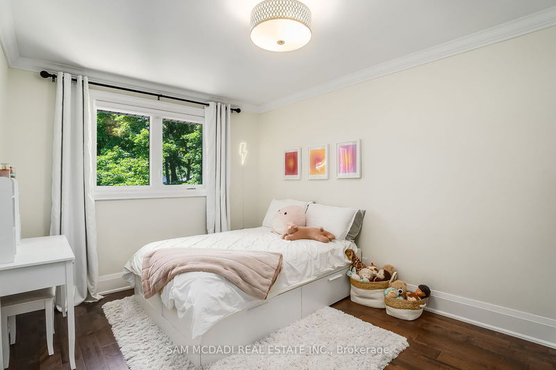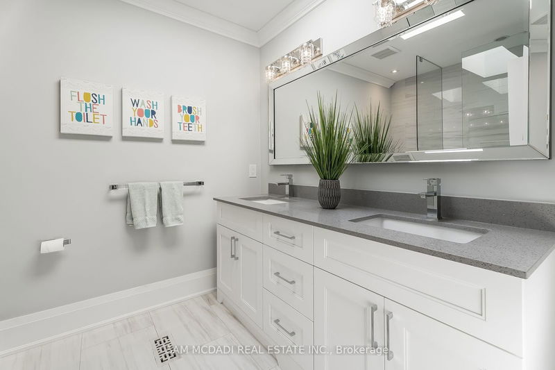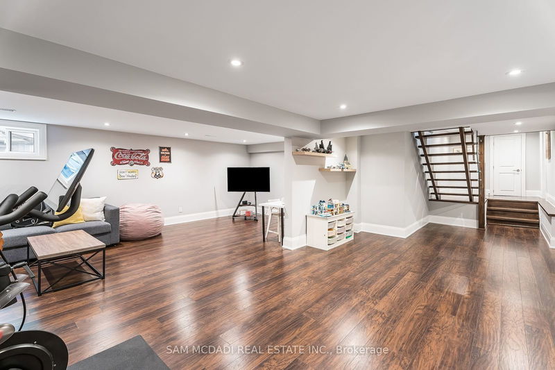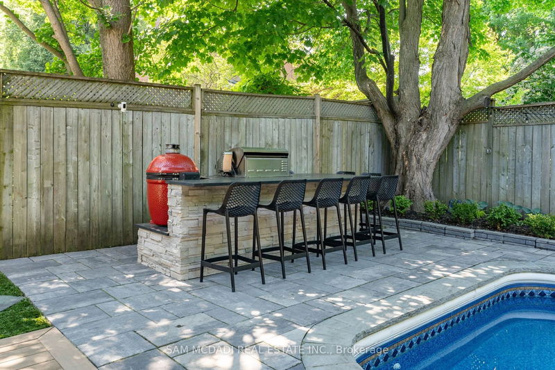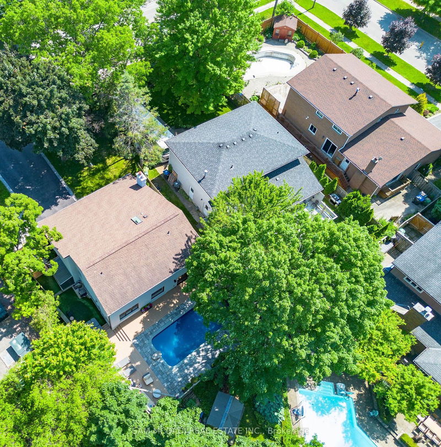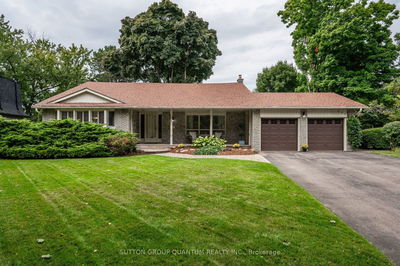Located in the highly sought-after Lorne Park neighborhood of south Mississauga, this beautifully renovated home offers 4+1 bedrooms and 4 bathrooms, ready for immediate move-in. The meticulously maintained residence features spacious principal rooms, hand-scraped hardwood and porcelain floors, and an open concept main level perfect for daily living and entertaining. The timeless kitchen, with quartz countertops and high-end stainless steel appliances, boasts an oversized eat-in center island, a walkout to the backyard, and overlooks the dining and family rooms, which include a modern linear gas fireplace and custom built-ins. The main floor laundry and functional mudroom, with garage access provide everyday convenience. Upstairs, there are four well-appointed bedrooms, with the primary suite offering a spa-like ensuite and double closets. The finished basement adds generous living space, ideal for a growing family. The low-maintenance, private backyard features an outdoor kitchen, pool, saltwater hot tub, and plenty of space to relax and unwind. The front yard, with its generous setback from prestigious Indian Road, offers a scenic view of a ravine. This spacious area provides plenty of room to play, and the mature trees are ideal for the quintessential childhood swing. Located in the highly coveted Tecumseh Public School and Lorne Park School districts, this home is a must-see.
详情
- 上市时间: Thursday, June 13, 2024
- 3D看房: View Virtual Tour for 923 Indian Road
- 城市: Mississauga
- 社区: Lorne Park
- 交叉路口: Indian Rd/Mississauga Rd
- 详细地址: 923 Indian Road, Mississauga, L5H 3N9, Ontario, Canada
- 客厅: Hardwood Floor, Fireplace, Crown Moulding
- 厨房: Hardwood Floor, Stainless Steel Appl, W/O To Pool
- 家庭房: Hardwood Floor, Gas Fireplace, B/I Shelves
- 挂盘公司: Sam Mcdadi Real Estate Inc. - Disclaimer: The information contained in this listing has not been verified by Sam Mcdadi Real Estate Inc. and should be verified by the buyer.

