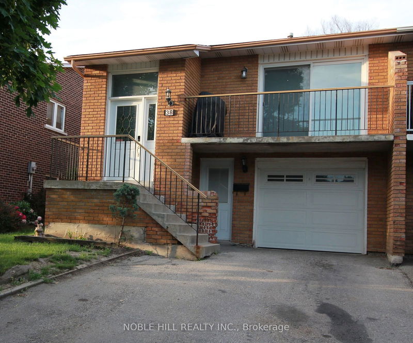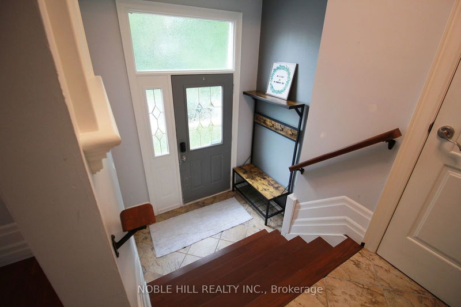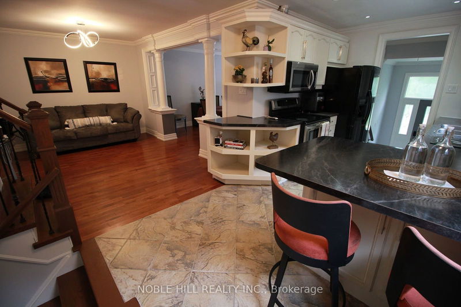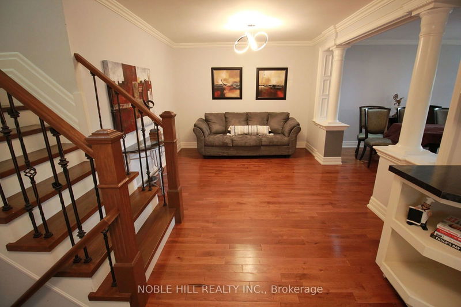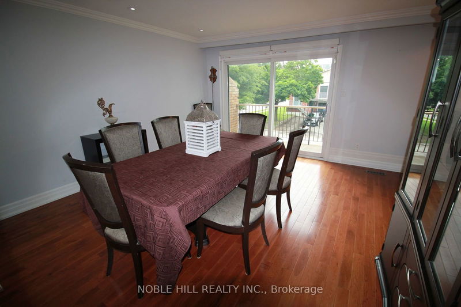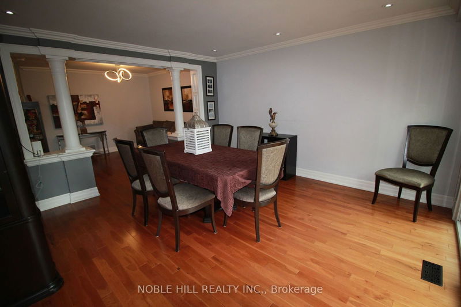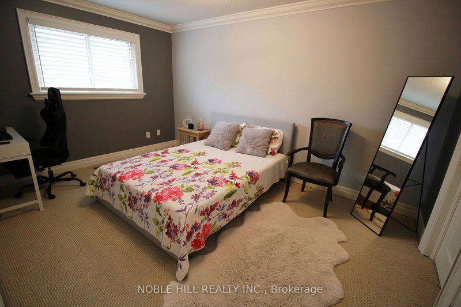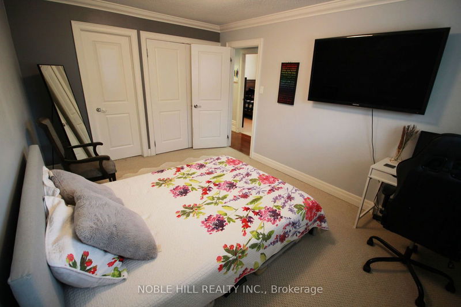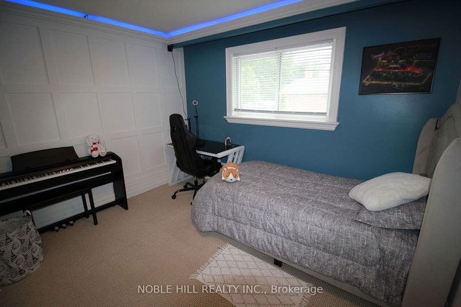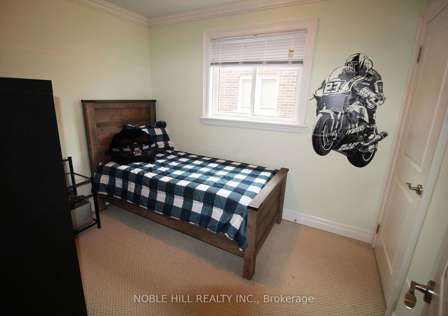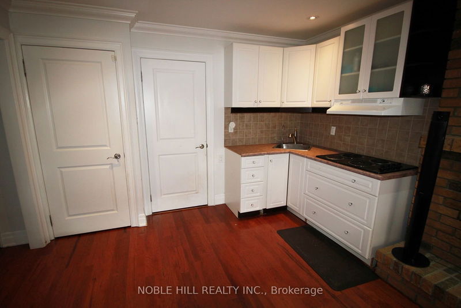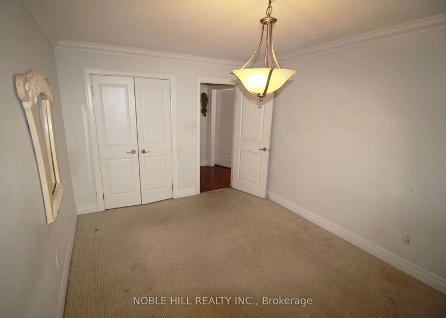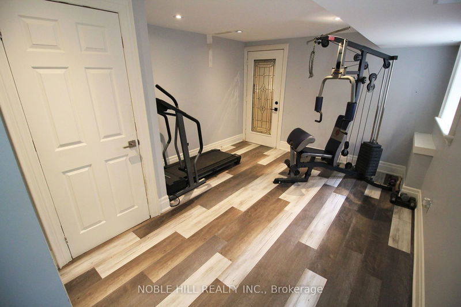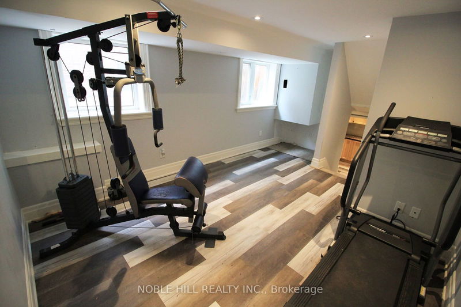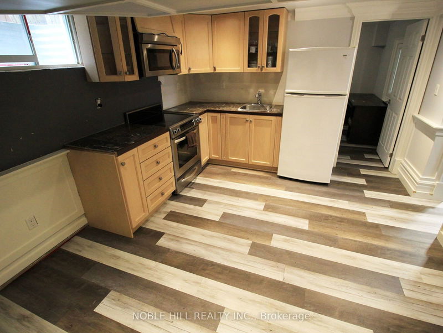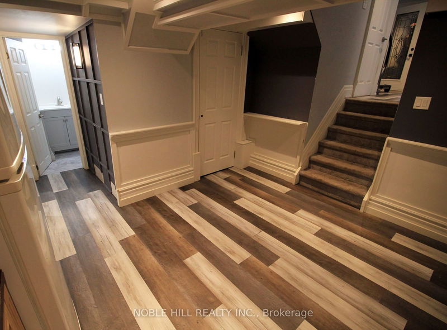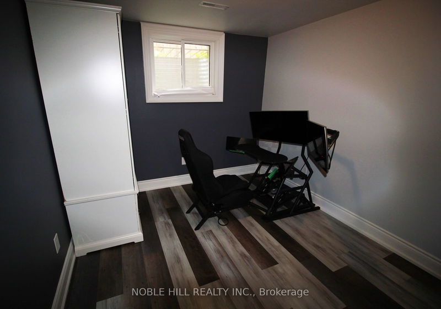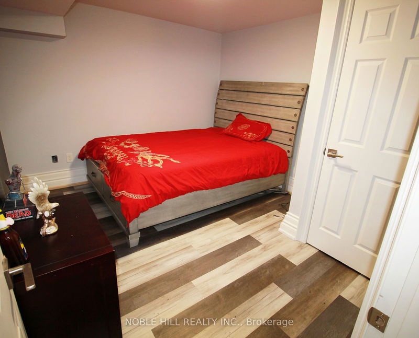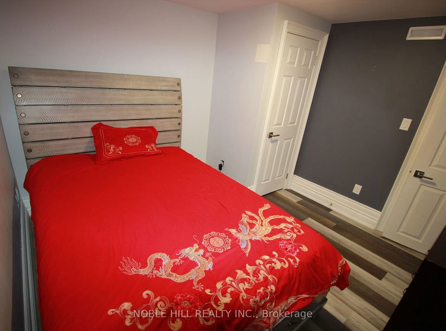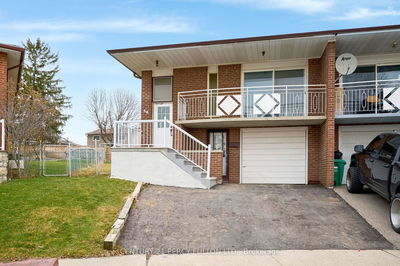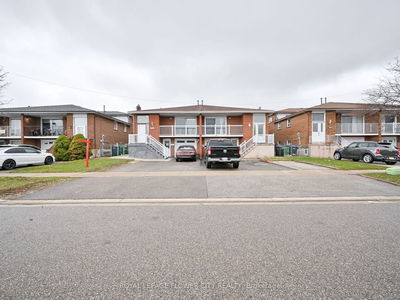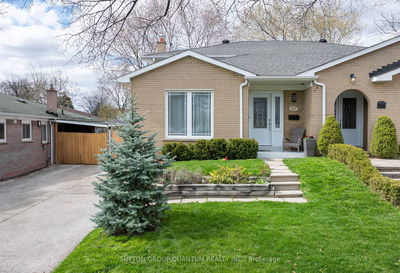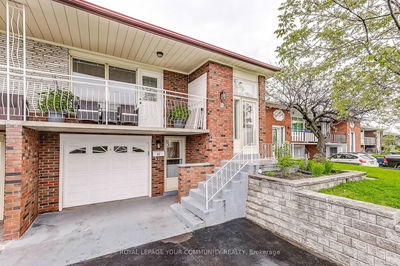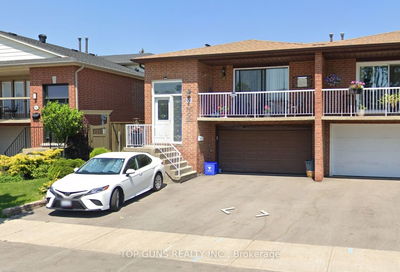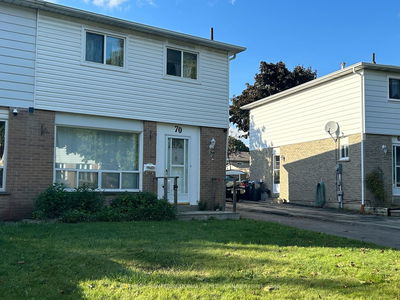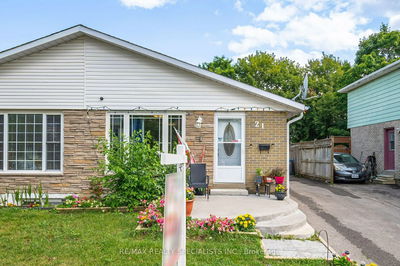Location! Location! Location!!! This home checks all the boxes! A RARE opportunity for any investor, family seeking multi-generational home or first time buyer! Located on a quiet and family friendly cul de sac, this updated and spacious 5 level backsplit home with the potential for 3 separate rental units. The upper suite contains 3 spacious bedrooms, 1 full bath. The combination living room/dining room has a walkout to the balcony, kitchen with eating area, breakfast bar, and convenient laundry. The ground level, boasts a recently renovated space featuring a kitchen, woodburning fireplace, walk out to backyard, bedroom, and 1 full bathroom. The lower 2 levels include a newly renovated kitchen, living room, full bathroom and 2 bedrooms. The ground and lower level have a shared laundry room. Each unit has separate entrances. Large separated storage area and cold cellar. Steps to public transit, close to downtown Brampton, the GO Train, medical buildings, hospital, Gage Park, shopping, parks, and schools. Updated windows and newer roof.
详情
- 上市时间: Wednesday, June 12, 2024
- 城市: Brampton
- 社区: Brampton North
- 交叉路口: Queen St E/Centre St N
- 详细地址: 38 Thorsby Court, Brampton, L6V 3T9, Ontario, Canada
- 厨房: Hardwood Floor, Pot Lights, Crown Moulding
- 客厅: Hardwood Floor, Pot Lights, W/O To Yard
- 客厅: Laminate, Pot Lights, Above Grade Window
- 厨房: Eat-In Kitchen, Pot Lights, Window
- 挂盘公司: Noble Hill Realty Inc. - Disclaimer: The information contained in this listing has not been verified by Noble Hill Realty Inc. and should be verified by the buyer.

