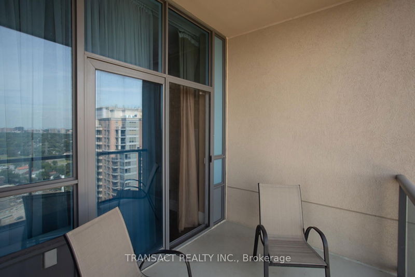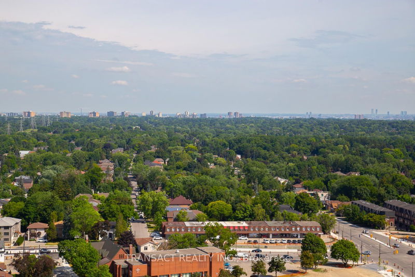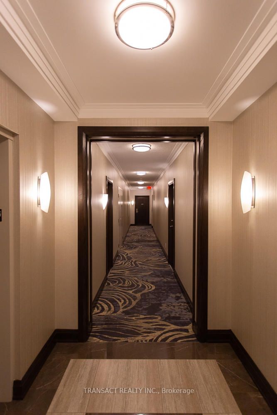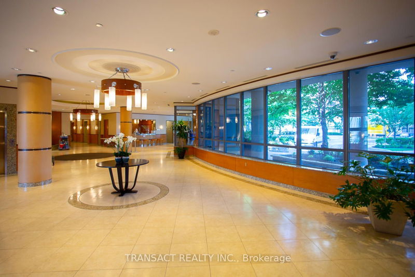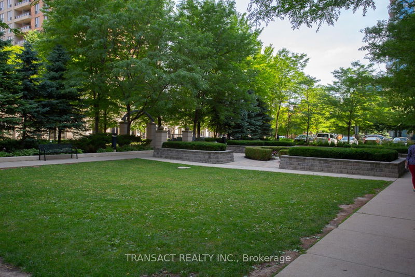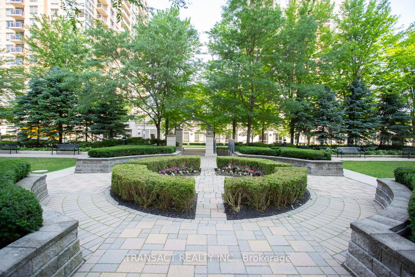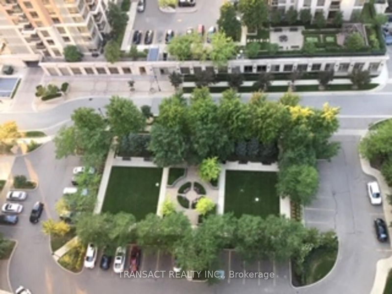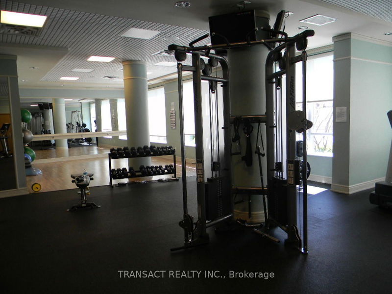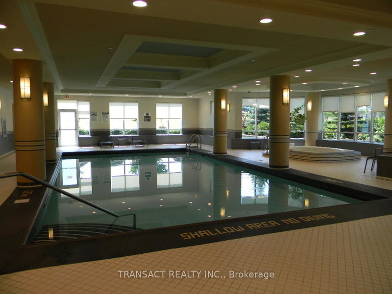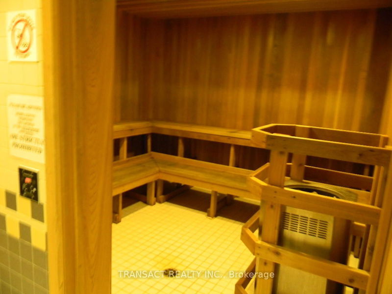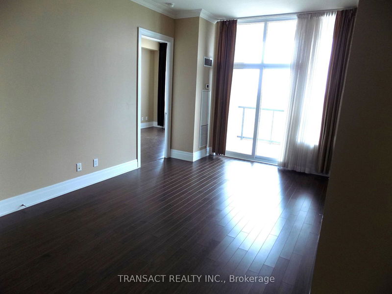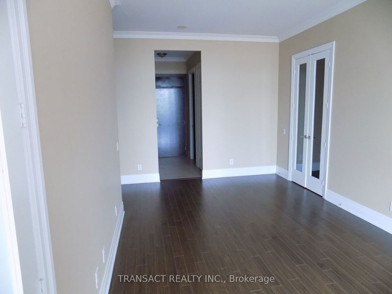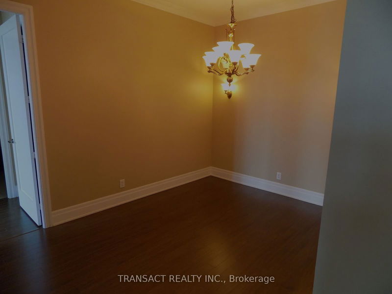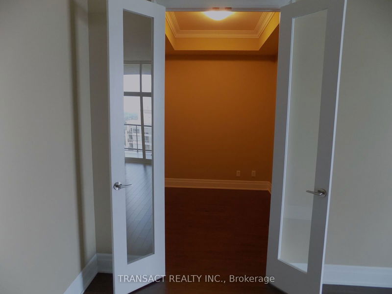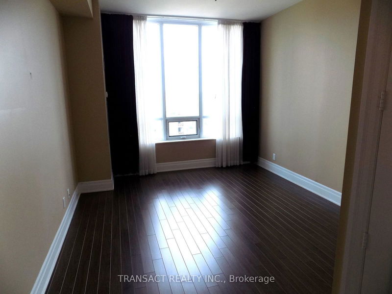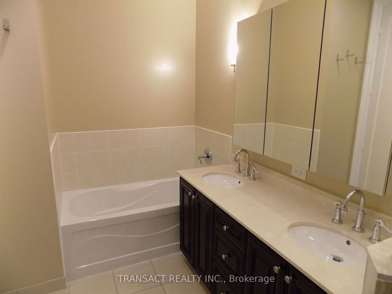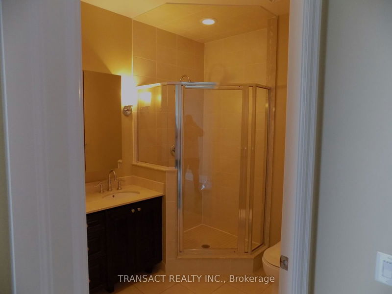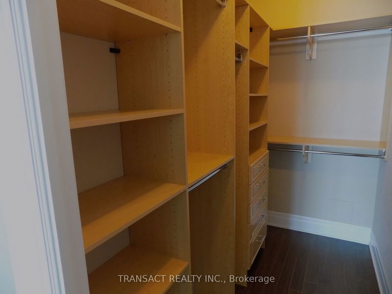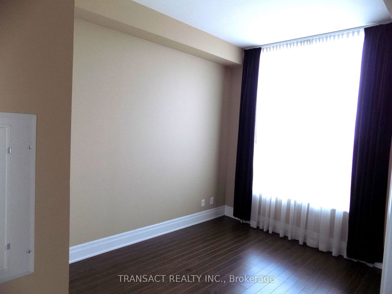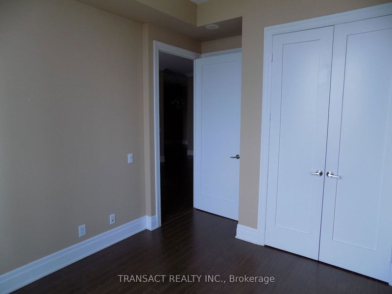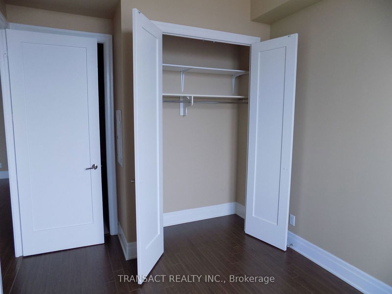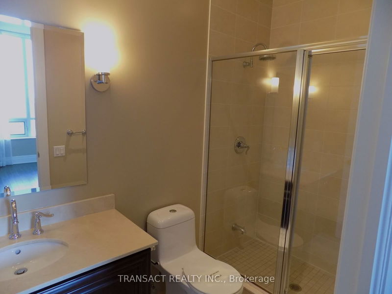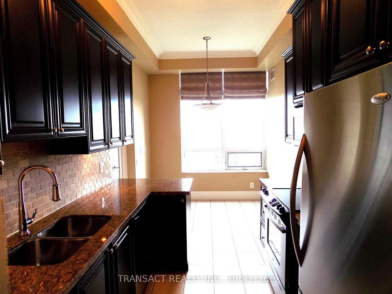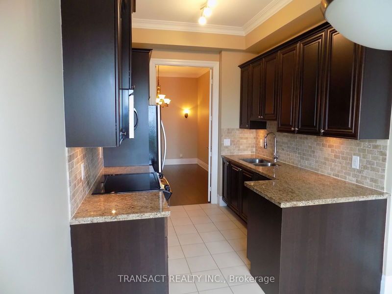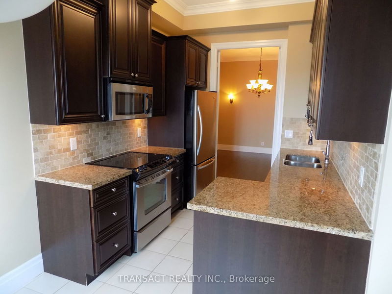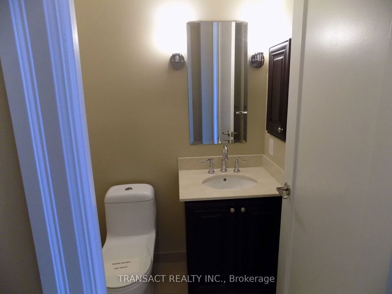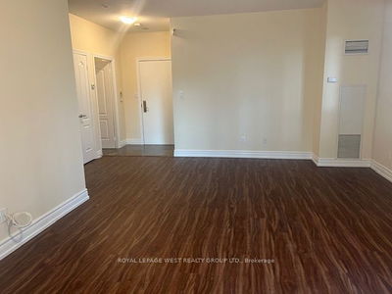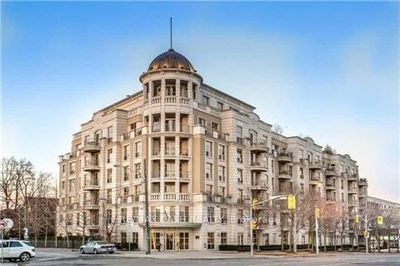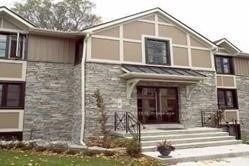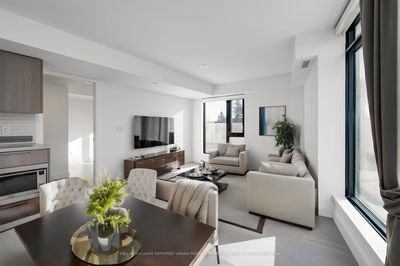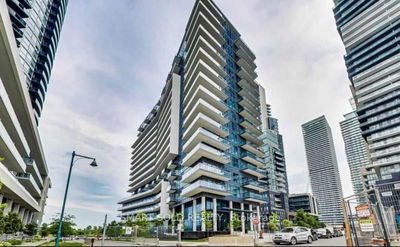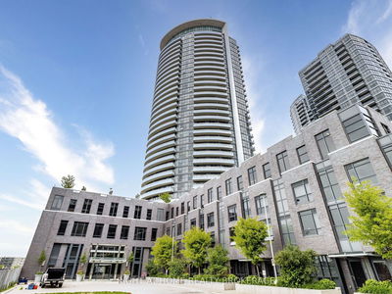Seldom Available Spacious 1,355 Sq. Ft. Tridel Signature Series Executive Condo With 10-Foot Ceilings. Split 2 Bedroom Plus Den Floor Plan With Ensuites In Both Bedrooms. Principle Bedroom Can Easily Accommodate A King-Sized Bed And Complimentary Furniture Suite. Ceramic & Laminate Floors Throughout. A Short Walk To The Kipling Subway Station (Across The Street) & GO Transit Station. Quick & Easy Access To TTC Express Bus To Pearson International Airport. Walkout From The Living Room To A Spacious Outdoor Balcony With Long Northerly Views. Many First Class On-site Amenities Include A Gym, Sauna, Billiard, Party & Meeting Rooms, Indoor Pool, Guest Suites & Rooftop Terrace With BBQs. Close to Shopping And Restaurants Located In Cloverdale Mall & Sherway Gardens. Short Distance To The Gardiner Expressway, QEW & Highway 427.
详情
- 上市时间: Monday, June 10, 2024
- 城市: Toronto
- 社区: Islington-城市 Centre West
- 交叉路口: Dundas & Kipling
- 详细地址: 2646-25 Viking Lane, Toronto, M9B 0A1, Ontario, Canada
- 客厅: Separate Rm, W/O To Balcony, Laminate
- 厨房: French Doors, Granite Counter, Ceramic Floor
- 挂盘公司: Transact Realty Inc. - Disclaimer: The information contained in this listing has not been verified by Transact Realty Inc. and should be verified by the buyer.


