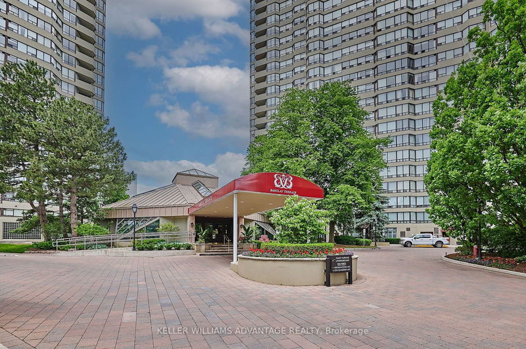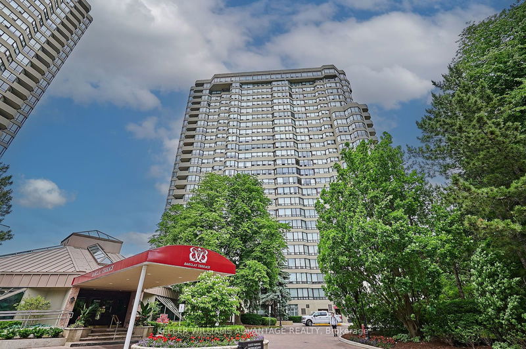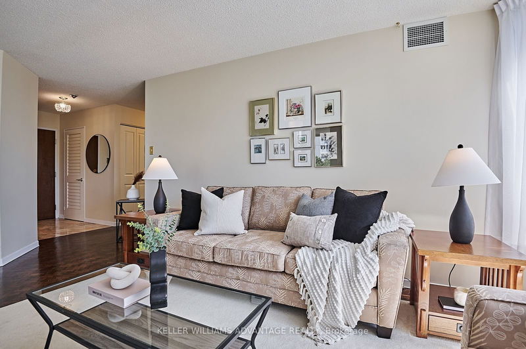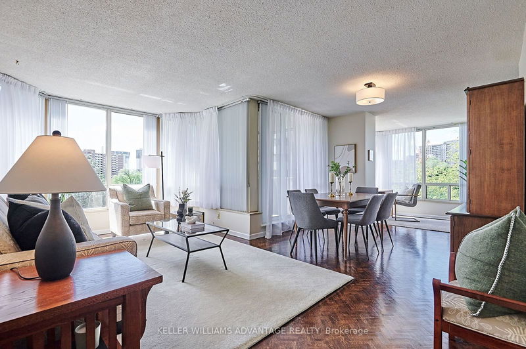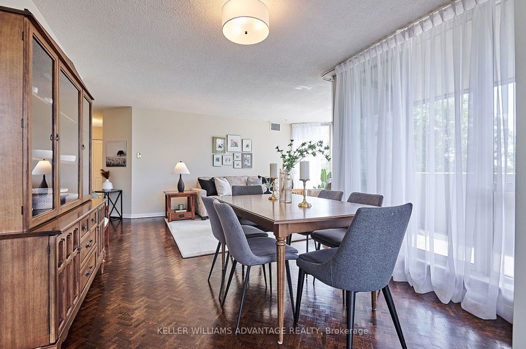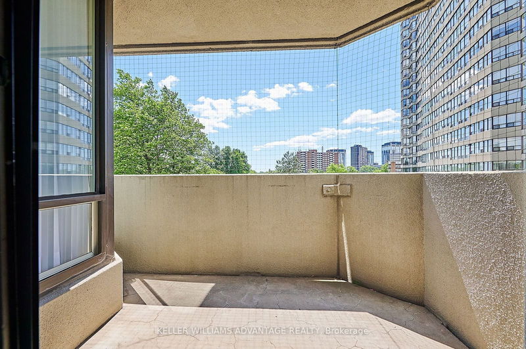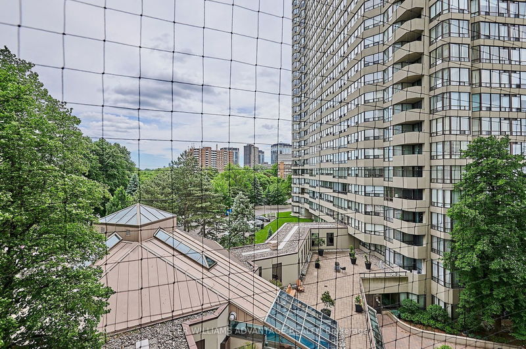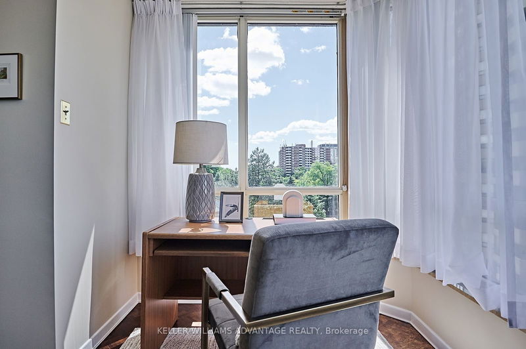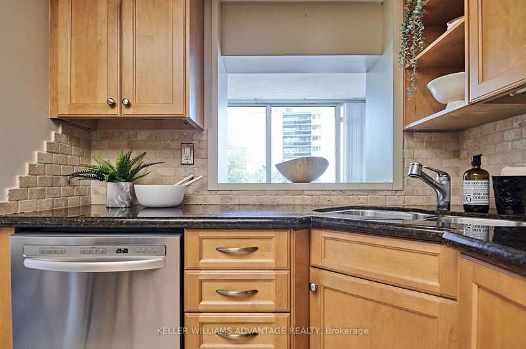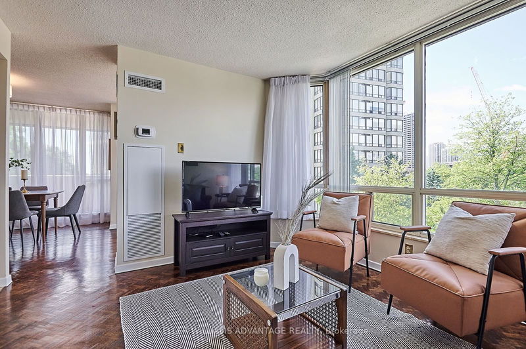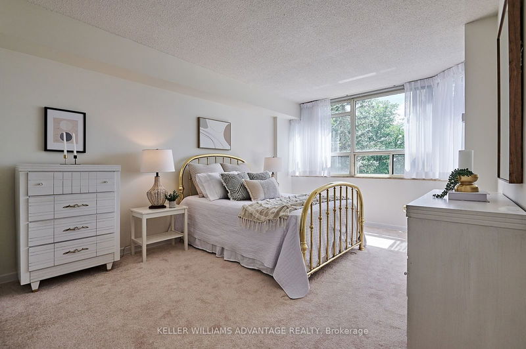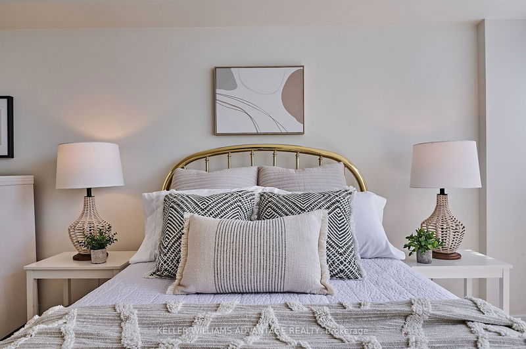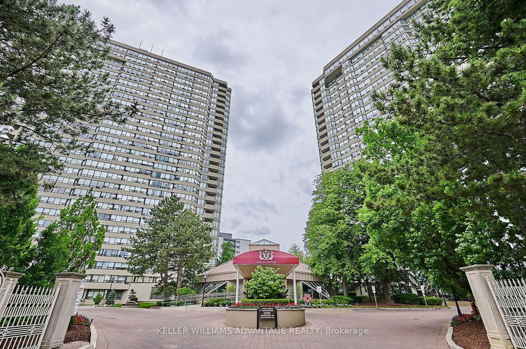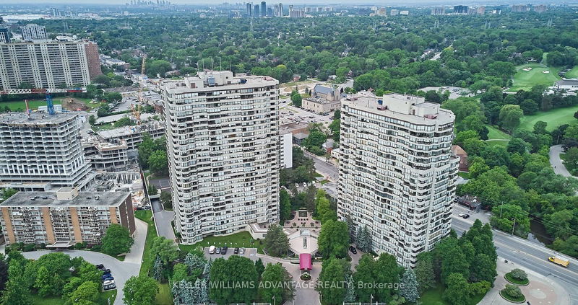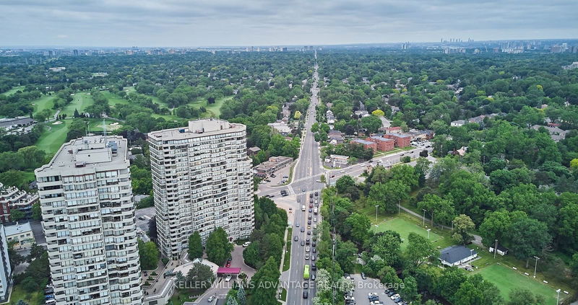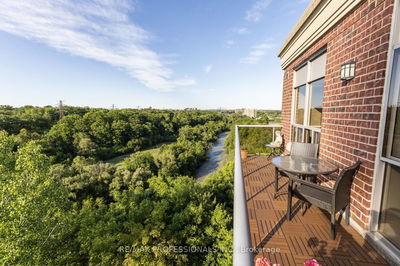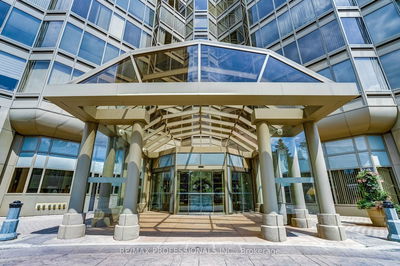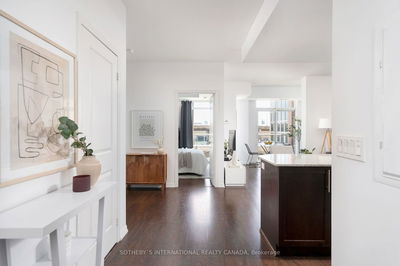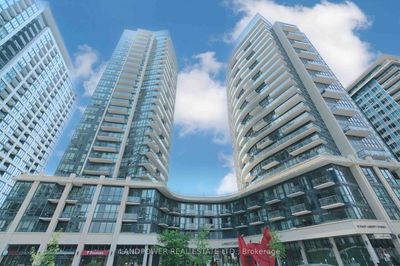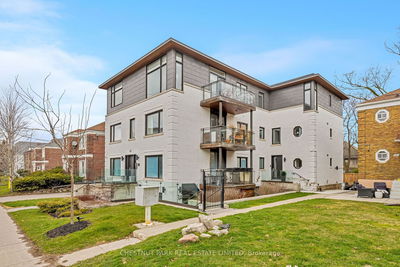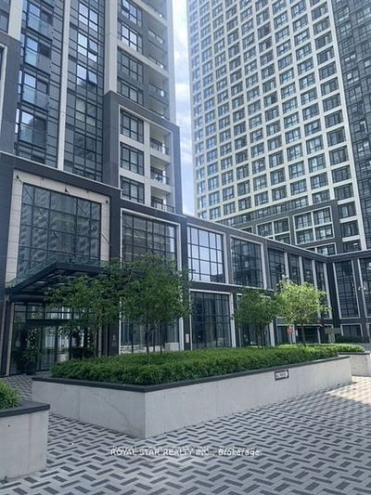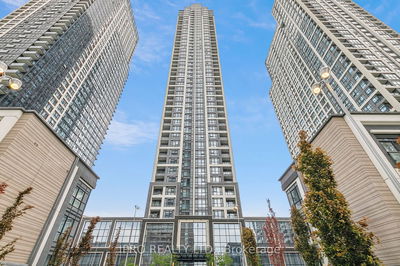Experience Luxury and Convenience at Barclay Terrace with this Stunning Corner Suite that is as bright as it is spacious! Two bedrooms + Solarium and two updated baths offer an elegant and welcoming living space, perfect for comfortable city living. The front foyer features a convenient ensuite storage closet for an abundance of storage space. Step into the open concept living and dining areas, bathed in natural light from the adjoining solarium. Dining room with walk-out to sunny balcony. The bright & beautiful solarium provides excellent potential for a home office or a cozy reading nook. The eat-in kitchen features granite countertops and stainless steel appliances, and a pass-through window into the separate family room, which is flooded with light! The large master bedroom is a true retreat, featuring a generous double closet, a newly renovated sparkling 3-piece bath with glassed in shower, and 'his & hers' closets for convenience. Second bedroom comes complete with double closet. Additional recent updates include new bedroom carpets and doors installed in 2023, freshly painted walls, and elegant new sheers on the windows, all contributing to a fresh and modern ambiance. Enjoy the convenience of in-suite laundry and ample storage space, and an additional full 4pc bath. Additionally, this suite includes an extra storage locker (ensuite) and two parking spaces in the underground garage, one of which is oversized, accommodating larger vehicles with ease. Residents of Barclay Terrace benefit from a wealth of amenities, including a 24-hour concierge, an indoor pool, a fully-equipped gym, and tennis courts. The buildings prime location offers quick access to shopping centers, parks, schools, and public transportation, with the subway, downtown, and the airport just minutes away. Discover the perfect blend of style, comfort, and location at Barclay Terrace. Schedule your viewing today and make this beautiful suite your new home!
详情
- 上市时间: Tuesday, June 11, 2024
- 3D看房: View Virtual Tour for 502-1320 Islington Avenue
- 城市: Toronto
- 社区: Islington-城市 Centre West
- 交叉路口: Islington Ave & Dundas St W
- 详细地址: 502-1320 Islington Avenue, Toronto, M9A 5C6, Ontario, Canada
- 客厅: Combined W/Dining, Large Window, Parquet Floor
- 厨房: Tile Ceiling, Eat-In Kitchen, Pass Through
- 家庭房: Separate Rm, Parquet Floor, Large Window
- 挂盘公司: Keller Williams Advantage Realty - Disclaimer: The information contained in this listing has not been verified by Keller Williams Advantage Realty and should be verified by the buyer.

