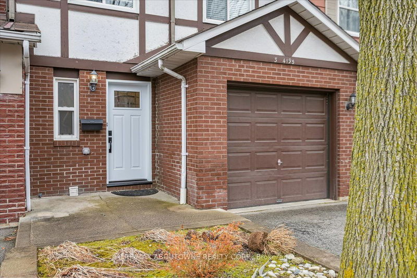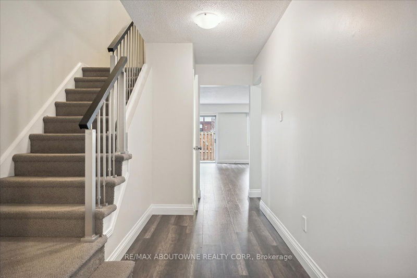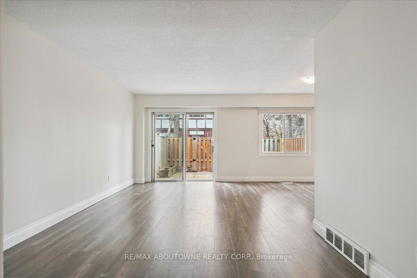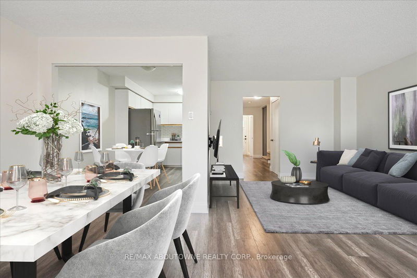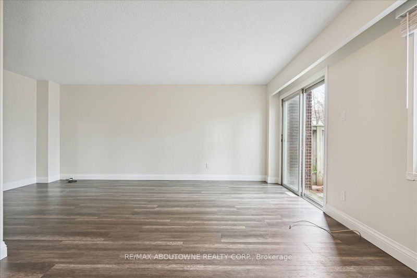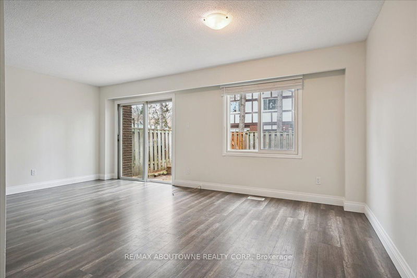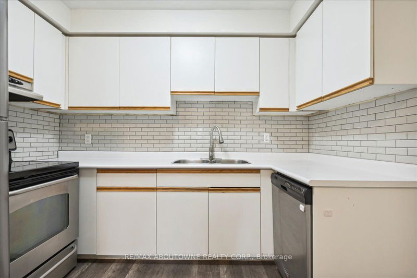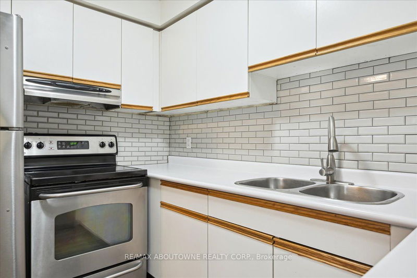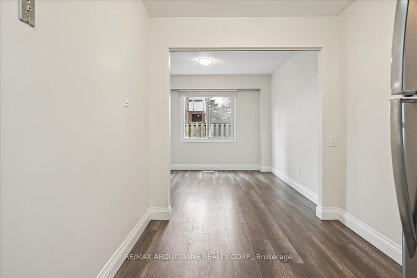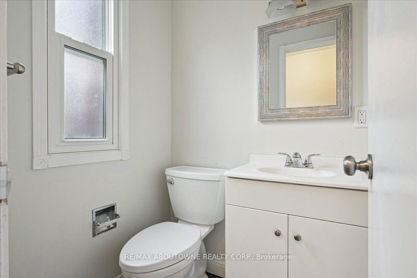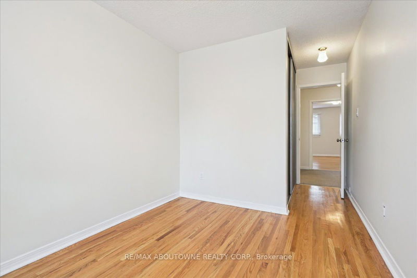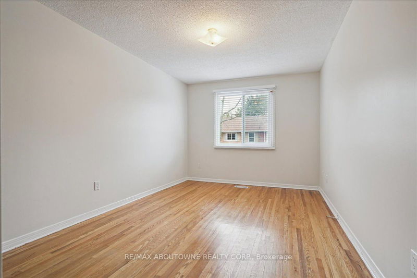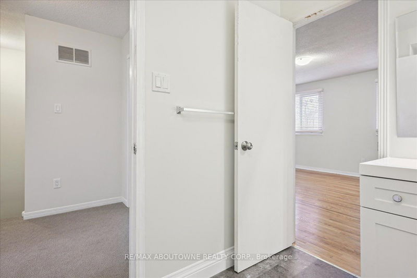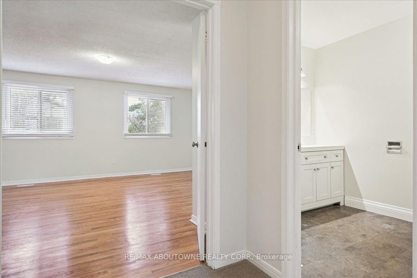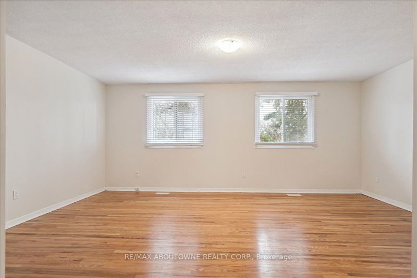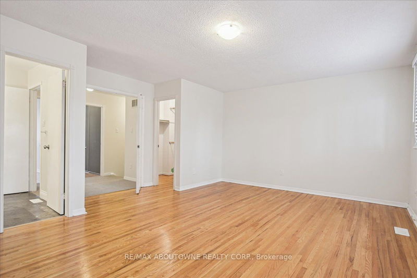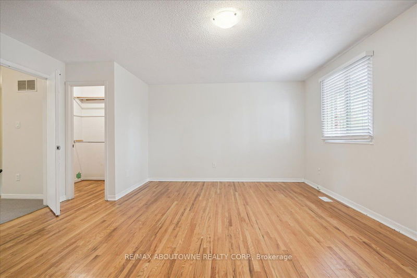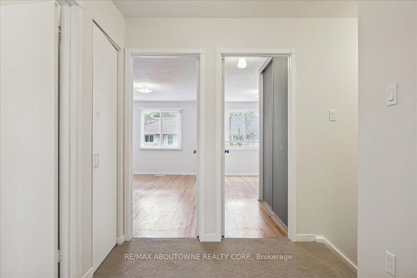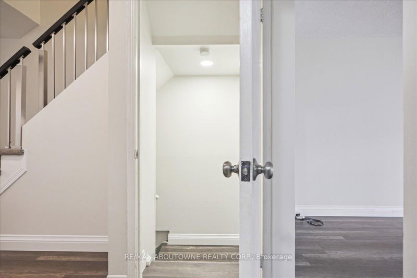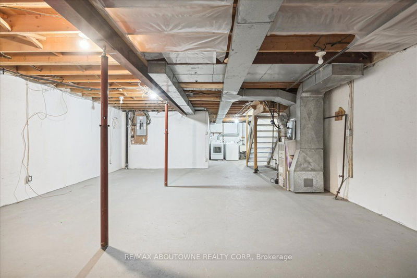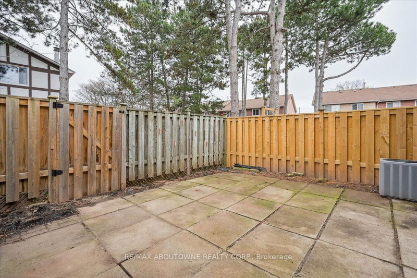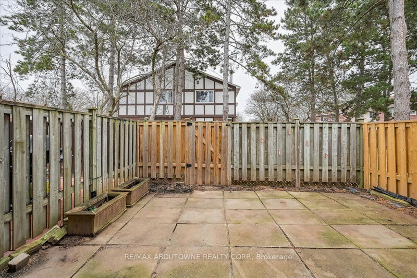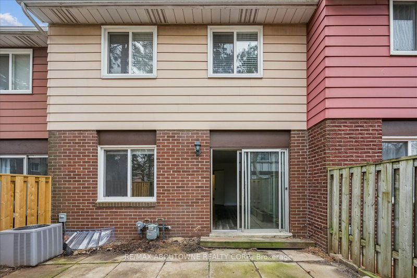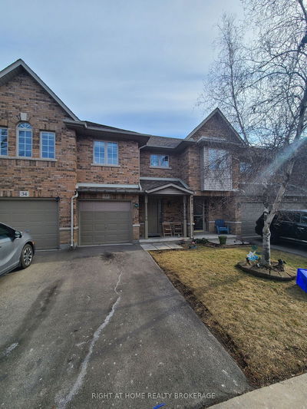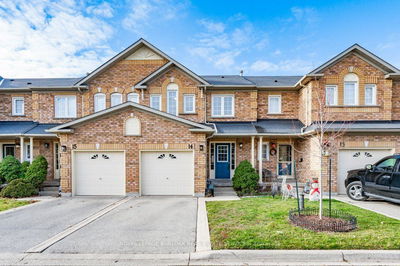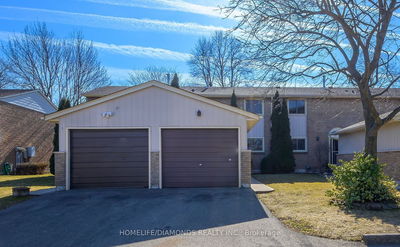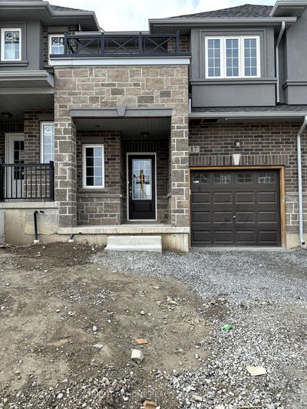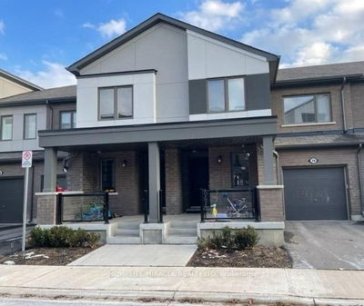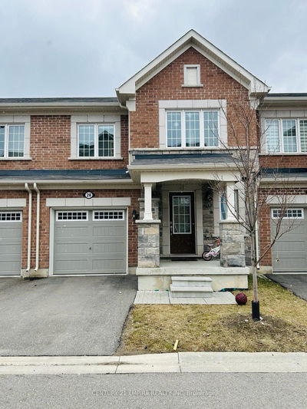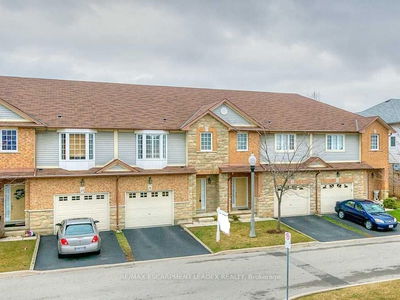Welcome to Kings Village, a delightful family abode ideally nestled in one of Burlington's sought-after south end neighborhoods. Tailored for first-time homebuyers or growing families, this residence offers 1470 sq/ft of living space, featuring three spacious bedrooms and two bathrooms. Enter the inviting main floor boasting an open layout, complete with a convenient 2pc bathroom, a cozy eat-in kitchen, a generous living room, and a dining area adorned with new flooring and fresh paint. Transition seamlessly from the living space to your own private backyard retreat, fully fenced for utmost privacy. Upstairs, three generously-sized bedrooms await, bathed in natural light accentuating the refinished hardwood floors, accompanied by an updated 4pcbathroom. The unfinished basement presents ample storage options or a blank canvas for your personalization. Nestled within a tranquil enclave of 52 residences, this community is ideally positioned between the scenic 7.3-kilometer Centennial Bikeway and the recently renovated Iroquois Park, enveloped by mature trees and expansive green spaces. Essential amenities including shopping, dining, schools, and transitare within walking distance, with easy access to downtown, the lakefront, Go Train, and QEW just minutes away. With Eastway Plaza also within walking distance, this spacious townhouse in South Burlington is a true gem.
详情
- 上市时间: Monday, June 10, 2024
- 3D看房: View Virtual Tour for 3-4195 Longmoor Drive
- 城市: Burlington
- 社区: Shoreacres
- 详细地址: 3-4195 Longmoor Drive, Burlington, L7L 5J9, Ontario, Canada
- 客厅: Main
- 厨房: Main
- 挂盘公司: Re/Max Aboutowne Realty Corp. - Disclaimer: The information contained in this listing has not been verified by Re/Max Aboutowne Realty Corp. and should be verified by the buyer.


