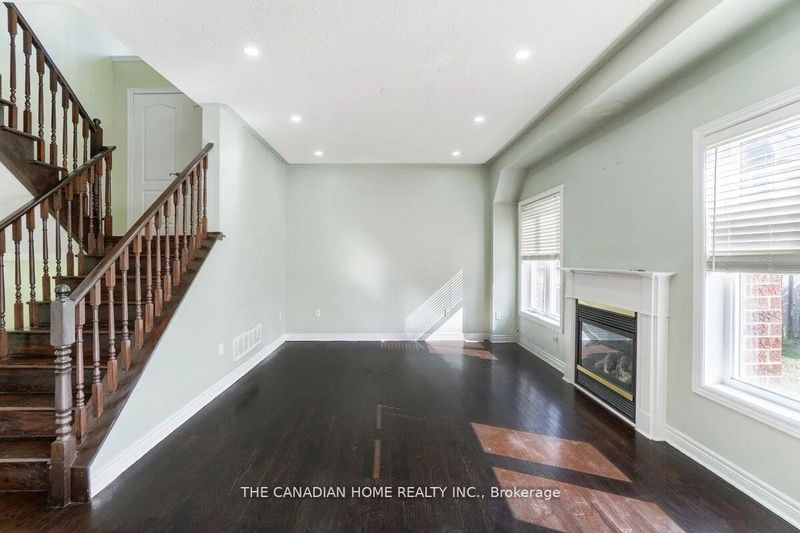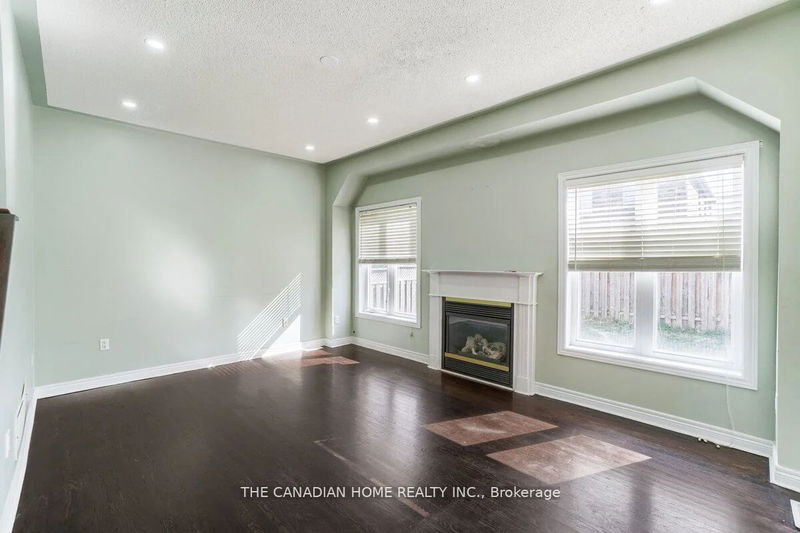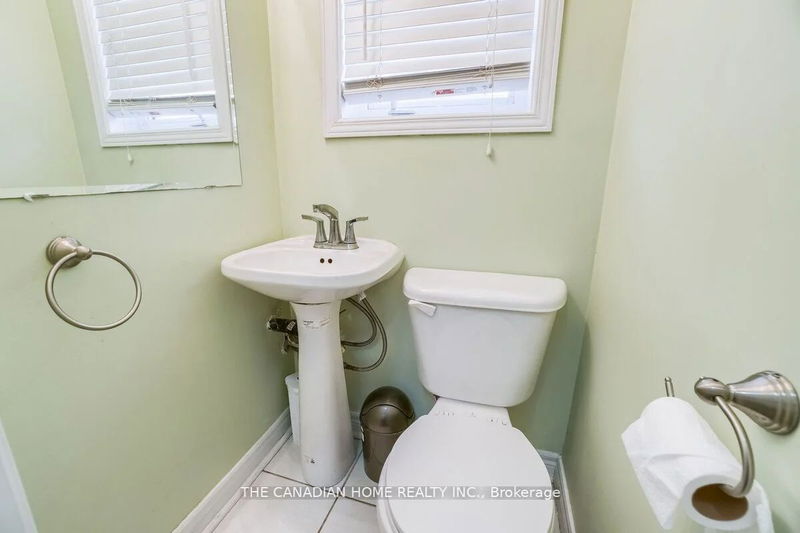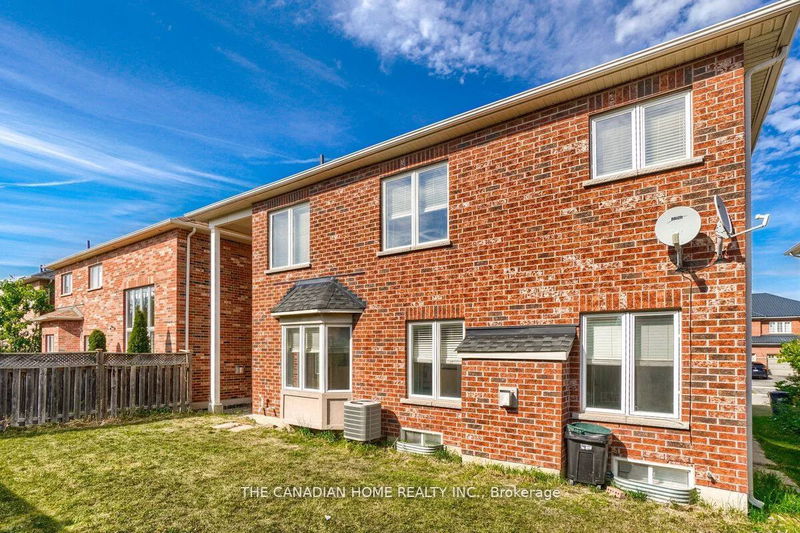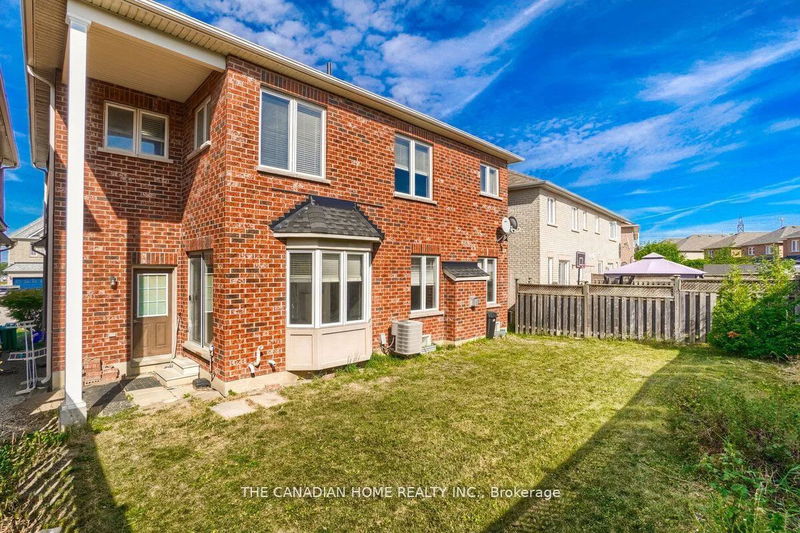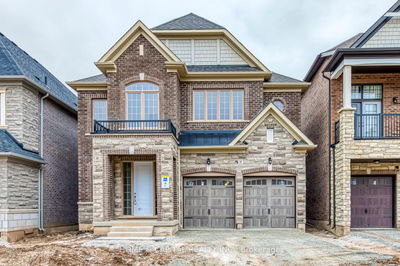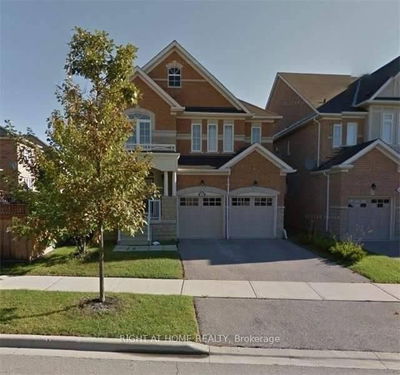4 Bedroom Home In Highly Sought After Churchill Meadows**3 Washroom On 2nd Level**9' Ceiling On Main **Hardwood Throughout**Double Door Entry**Open Concept**Upgraded Kitchen With Granite Counter Top & Pantry**Walk Distance To Erin Mills Centre & Community Center, Go Bus Terminal, Hospital, Grocery Stores, Schools, Parks, Trails, Hwy 403/407.
详情
- 上市时间: Saturday, June 08, 2024
- 城市: Mississauga
- 社区: Churchill Meadows
- 交叉路口: Winston Churchill/Artesian
- 客厅: Combined W/Dining, Hardwood Floor, Hardwood Floor
- 家庭房: Gas Fireplace, Hardwood Floor, Hardwood Floor
- 厨房: Family Size Kitchen, Granite Counter, Pantry
- 挂盘公司: The Canadian Home Realty Inc. - Disclaimer: The information contained in this listing has not been verified by The Canadian Home Realty Inc. and should be verified by the buyer.









