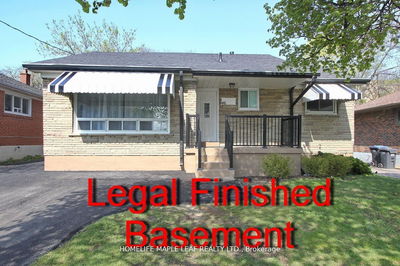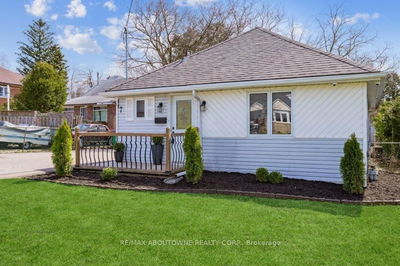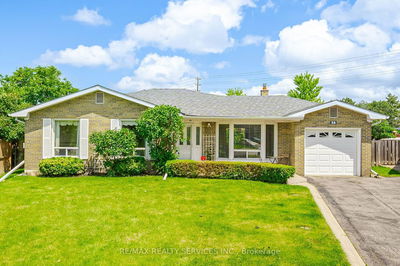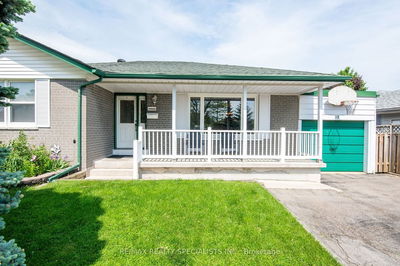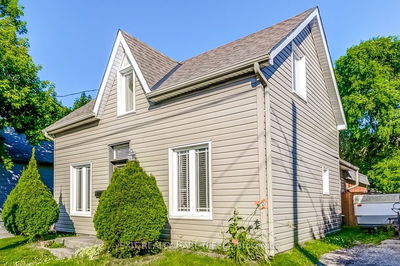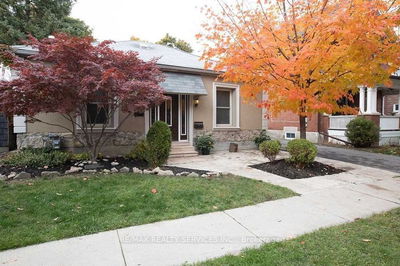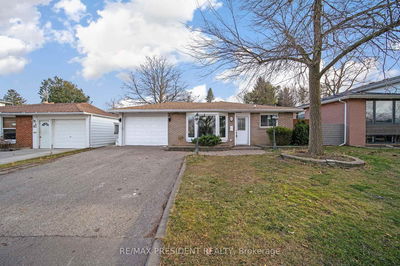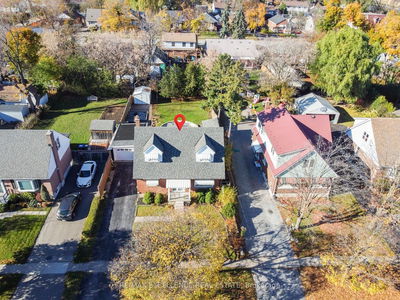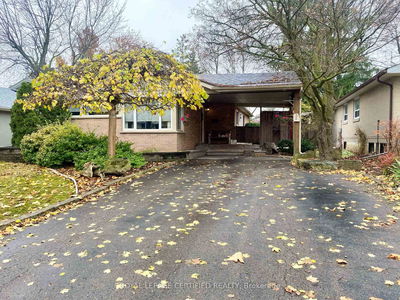Charming 3+1 bedroom bungalow on a quiet family oriented street in a popular location close to an abundance of amenities. Combined Living & Dining room area features Hardwood flooring. The Living room has a large bow window overlooking the frontyard while the Dining rm is open to the kitchen. Kitchen offers white cabinets, fridge, stove, b/i dishwasher, portable island & walk out to the gorgeous mature treed backyard. All 3 bedrooms on the main level have hardwood flooring, built in closets and good size windows for plenty of natural daylight. The main washroom offers a modern vanity, tile flooring & shower. Inviting lower level has a huge recreation room w' a wood stove, laminate flooring, pot lights & 2 windows. There is an additional spacious area that is currently used as a 4th bedroom and features laminate flooring, pot lights & is combined with another area where the space is used as an office/study area. Also featured is another 3pc washroom, laundry & storage area. Fantastic mature treed & private 55x118ft lot with an expansive backyard showcasing a patio area, perrenials & fully fenced. Large detached oversized single car garage with added space for a workshop or storage!
详情
- 上市时间: Friday, June 07, 2024
- 3D看房: View Virtual Tour for 18 Alston Court
- 城市: Brampton
- 社区: Brampton East
- 详细地址: 18 Alston Court, Brampton, L6W 3B6, Ontario, Canada
- 厨房: Tile Floor, B/I Dishwasher, W/O To Yard
- 客厅: Hardwood Floor, Bow Window, O/Looks Frontyard
- 挂盘公司: Re/Max Realty Services Inc. - Disclaimer: The information contained in this listing has not been verified by Re/Max Realty Services Inc. and should be verified by the buyer.








































