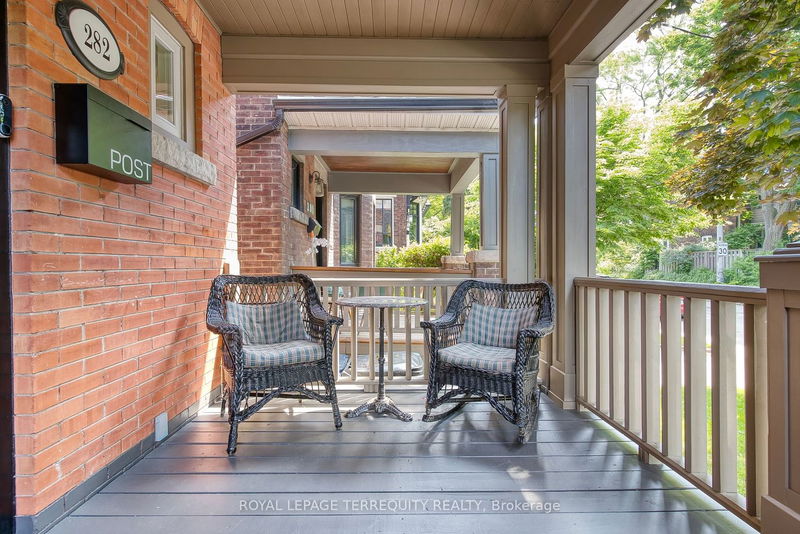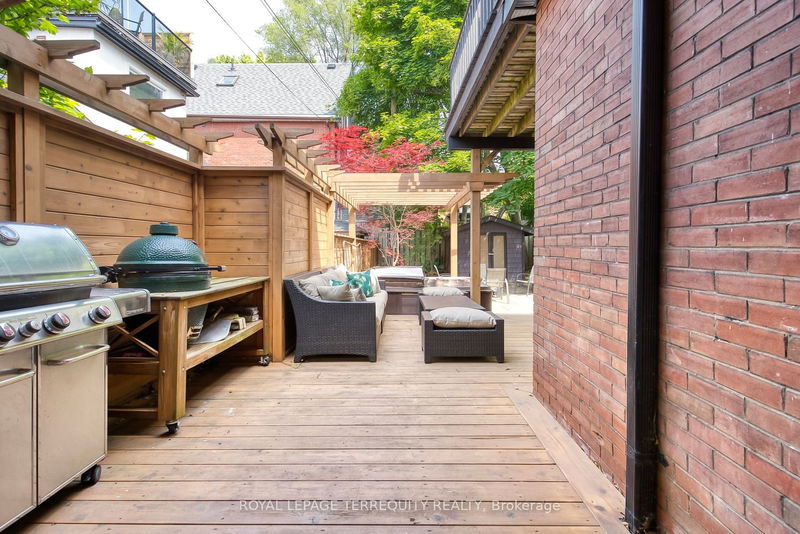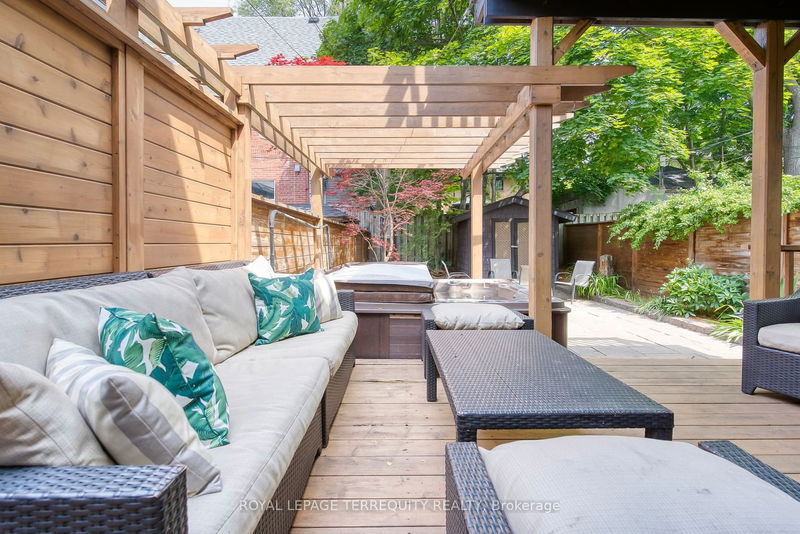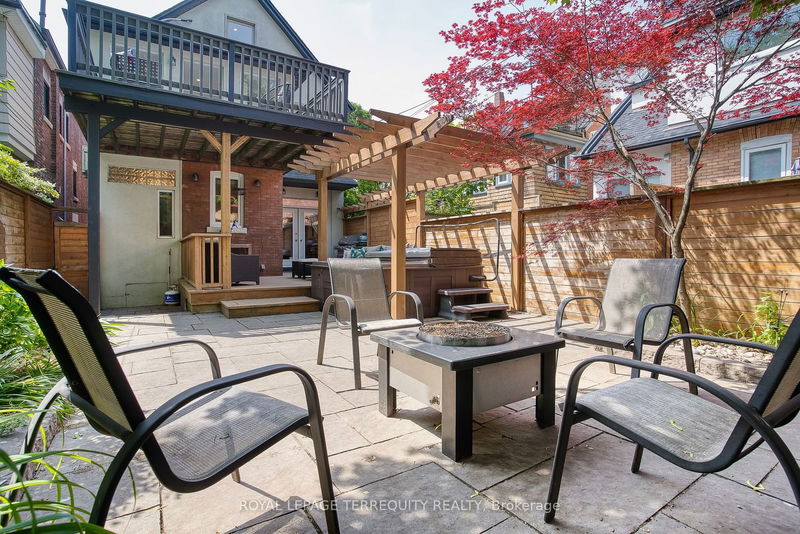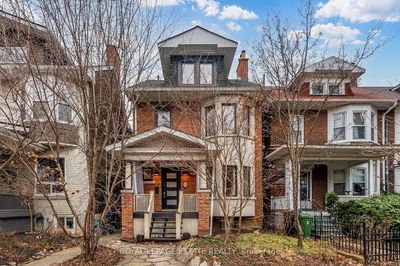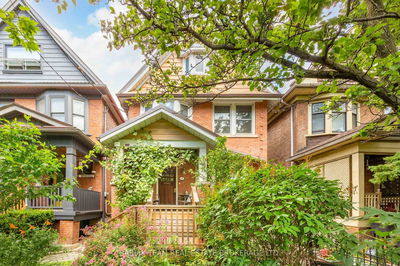Beautiful, spacious detached family home with large landscaped backyard, on a quiet street, steps to 161 acres of nature: High Park, cherry blossoms, zoo, playground, running trails & Shakespeare! Main floor boasts a cozy living room with wood-burning fireplace, large dining room with walk-out to deck with 8-person hot tub, hooked gas BBQ and fire pit. Well designed, updated kitchen open to dining w/ generous ensuite pantry. 3 spacious bedrooms and 4pc bath on 2nd floor + nursery/home office with large 2nd floor terrace over-looking garden. 3rd floor is a large open space, currently used as bedroom & family room. Rec room/TV room in basement, + 4pc bath & lots of shelved storage. House is well updated, freshly painted, ready to move-in. Floor plans attached. Inspection report available.
详情
- 上市时间: Wednesday, June 05, 2024
- 3D看房: View Virtual Tour for 282 Wright Avenue
- 城市: Toronto
- 社区: High Park-Swansea
- 交叉路口: Indian Rd & High Park Blvd
- 详细地址: 282 Wright Avenue, Toronto, M6R 1L5, Ontario, Canada
- 客厅: Hardwood Floor, Fireplace, O/Looks Dining
- 厨房: Granite Counter, Stainless Steel Appl, Pantry
- 家庭房: Hardwood Floor, B/I Closet, Window
- 挂盘公司: Royal Lepage Terrequity Realty - Disclaimer: The information contained in this listing has not been verified by Royal Lepage Terrequity Realty and should be verified by the buyer.


