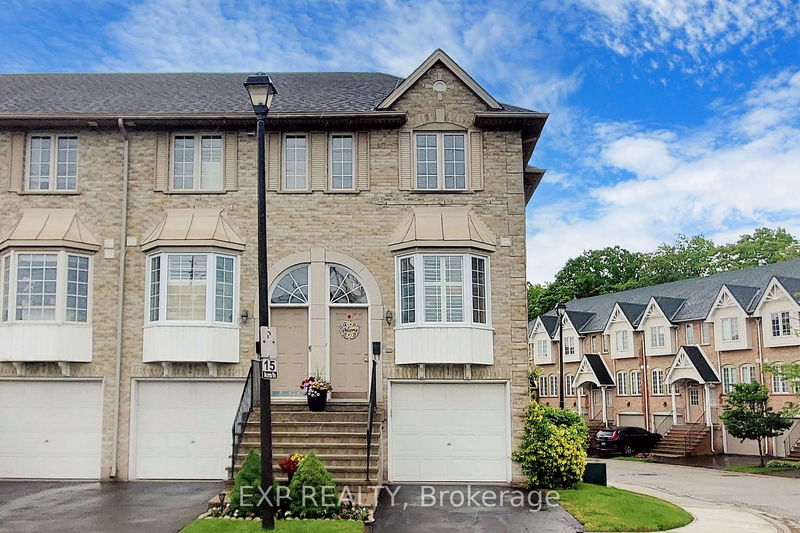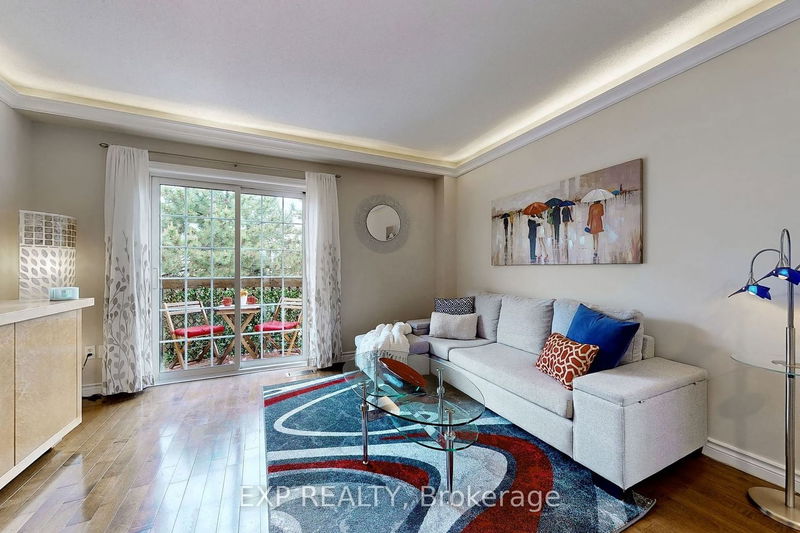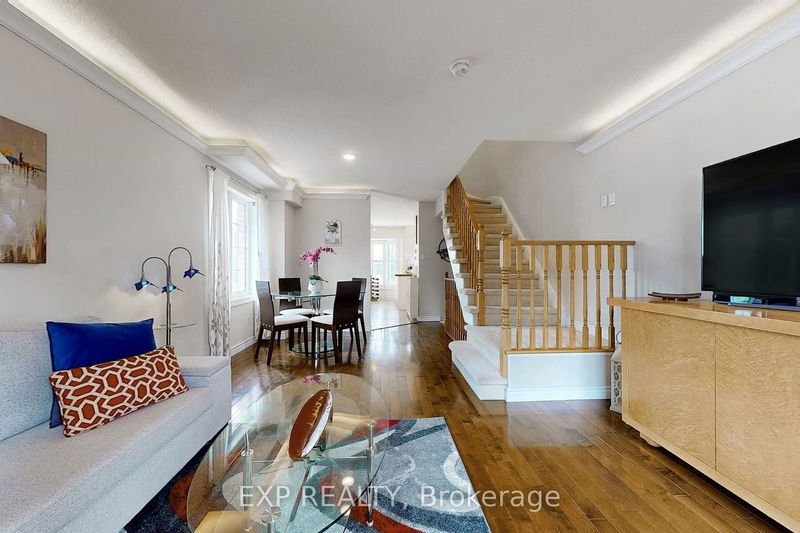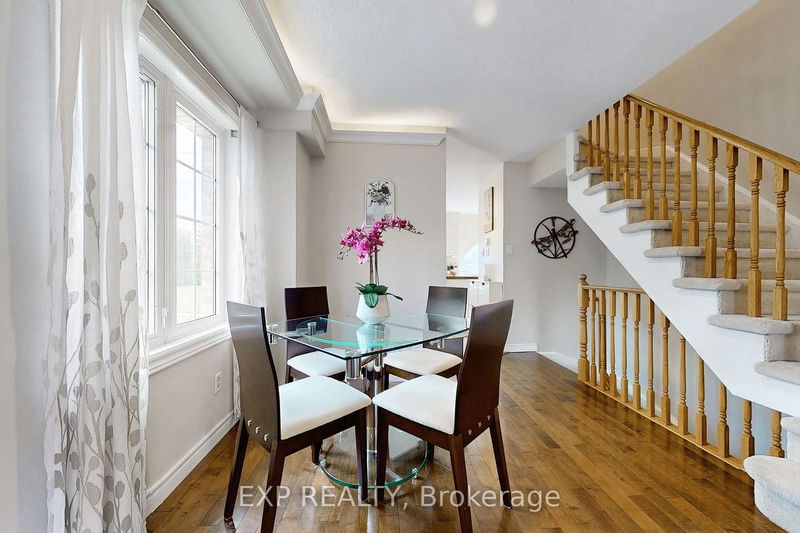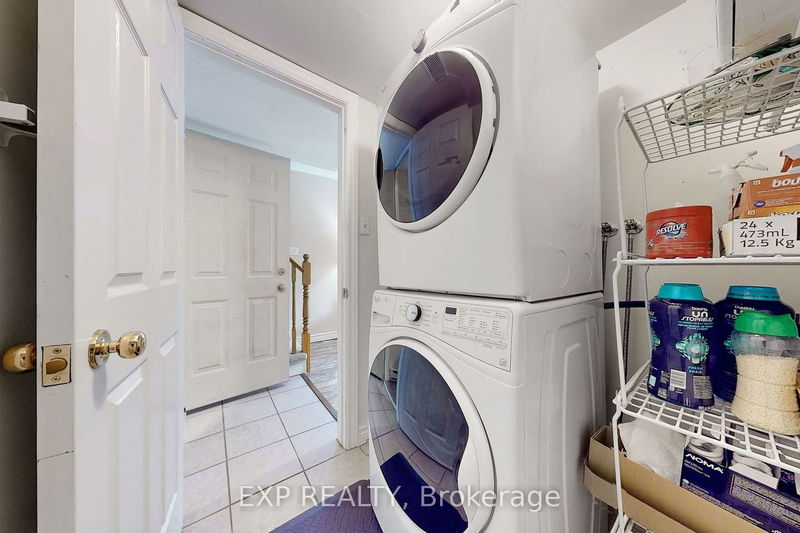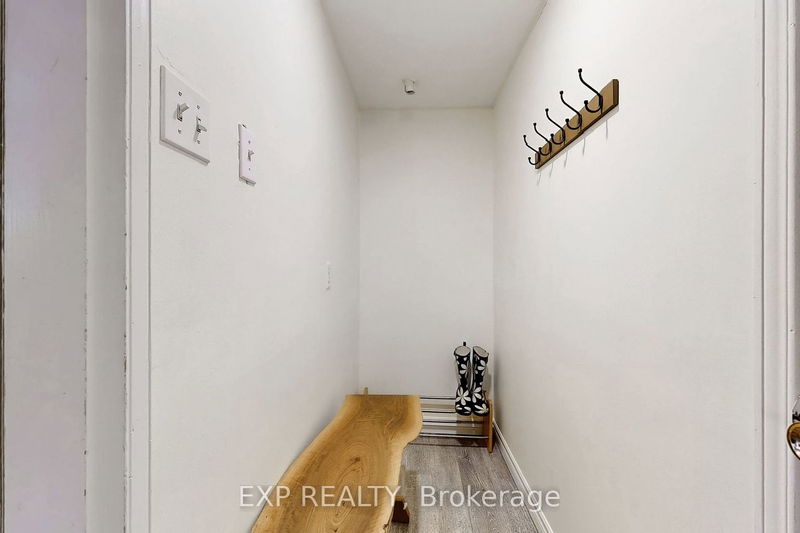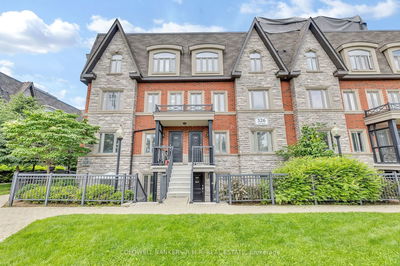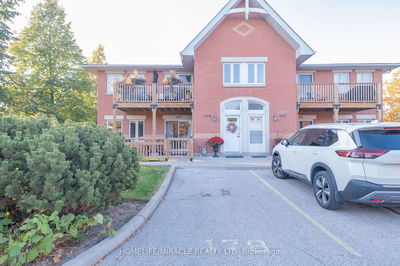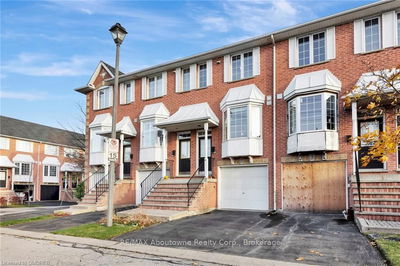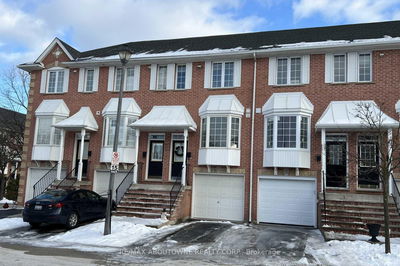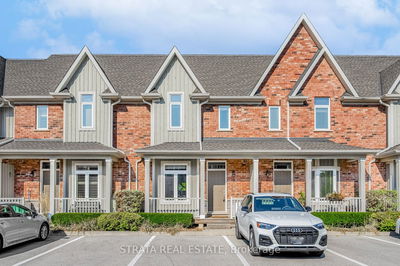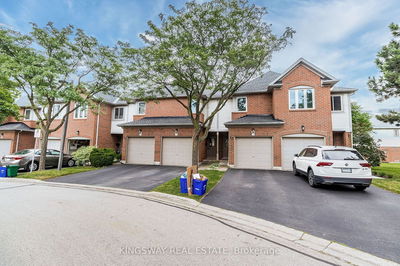Enjoy this sunny end unit in the sought-after Tucks Forest complex. This home offers 3 floors of modern living including 2 bedrooms both with their own ensuites. Main level has an over sized kitchen with a custom pantry cabinet drawers and extra counter top space not found in any other units. The main floor also features California shutters, hardwood floors, a balcony and a rare half bathroom. Lower Level features a family room, laundry and a nice sized mudroom leading into the garage. The family room leads to a bright and private fenced in backyard. Dont miss out on this modern move-in-ready home.
详情
- 上市时间: Thursday, June 06, 2024
- 3D看房: View Virtual Tour for 1-3480 Upper Middle Road
- 城市: Burlington
- 社区: Palmer
- 交叉路口: Upper MIddle Road and Walkers Line, North
- 详细地址: 1-3480 Upper Middle Road, Burlington, L7M 4R7, Ontario, Canada
- 厨房: California Shutters, Custom Counter
- 客厅: Balcony, Hardwood Floor
- 家庭房: Walk-Out
- 挂盘公司: Exp Realty - Disclaimer: The information contained in this listing has not been verified by Exp Realty and should be verified by the buyer.

