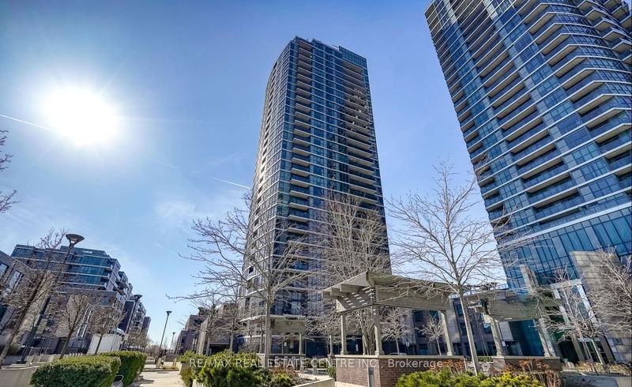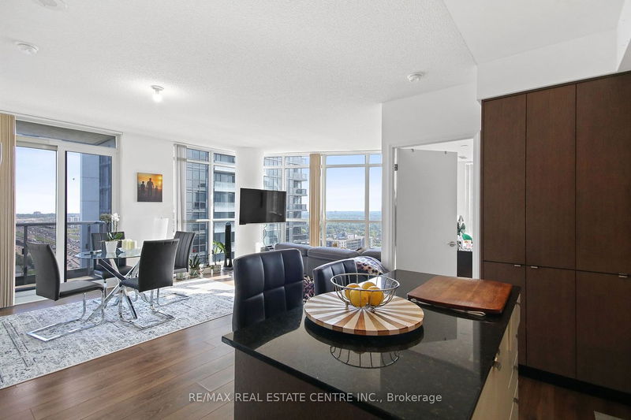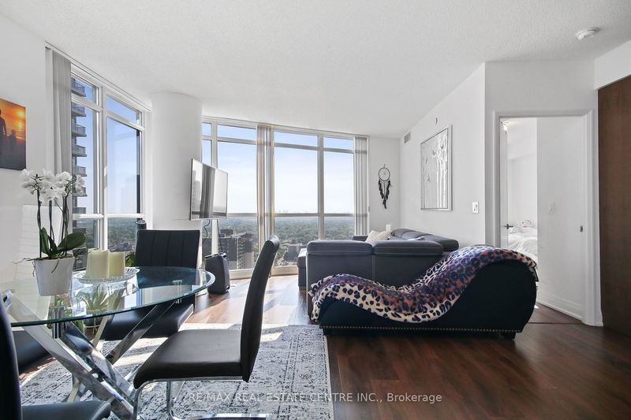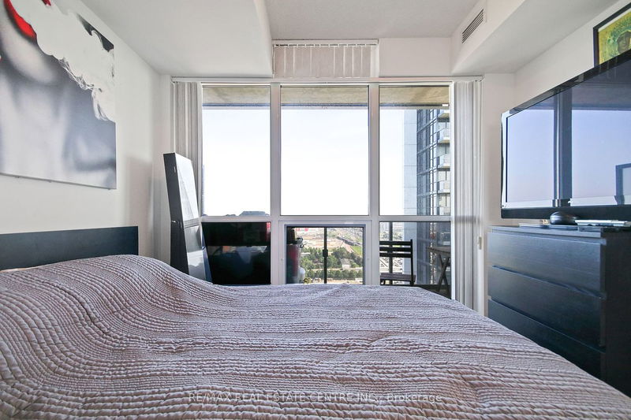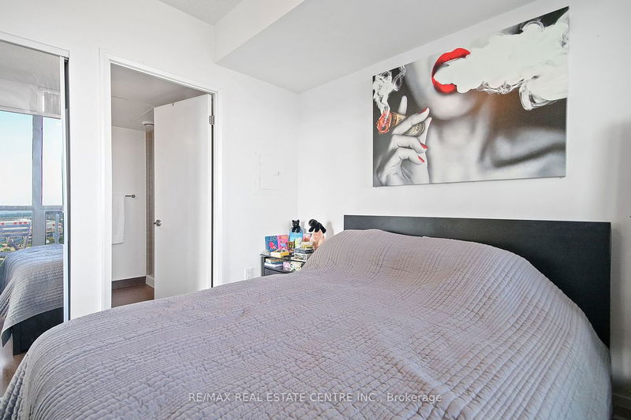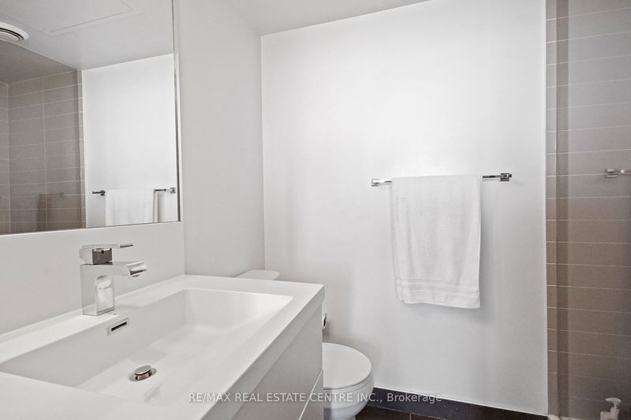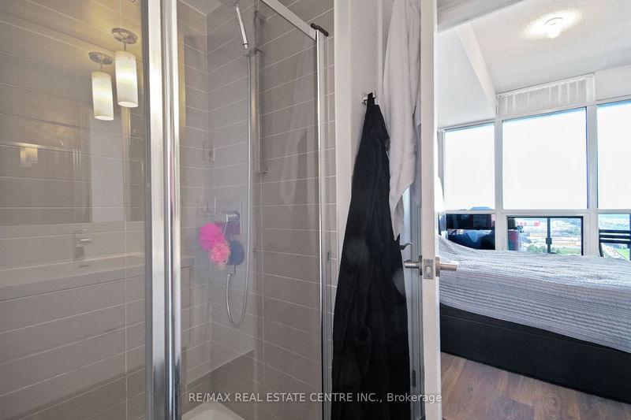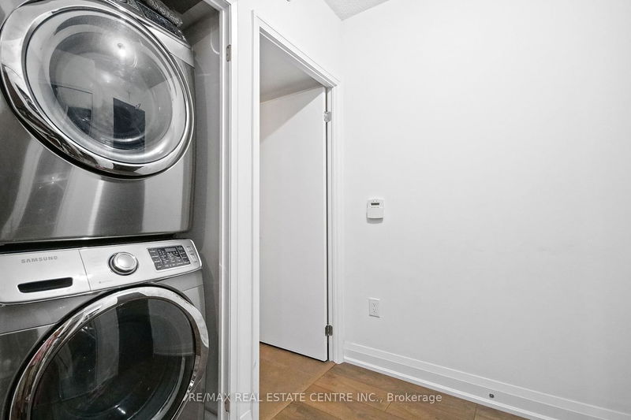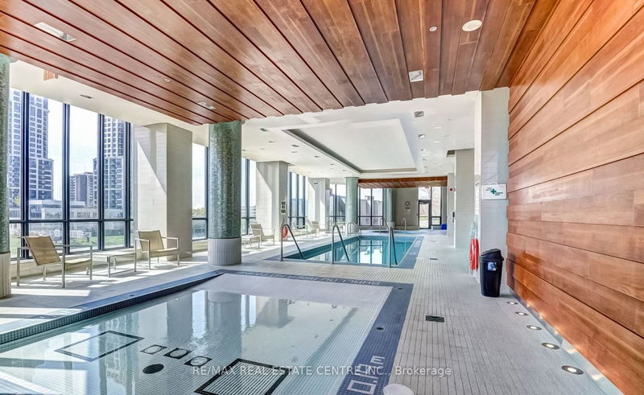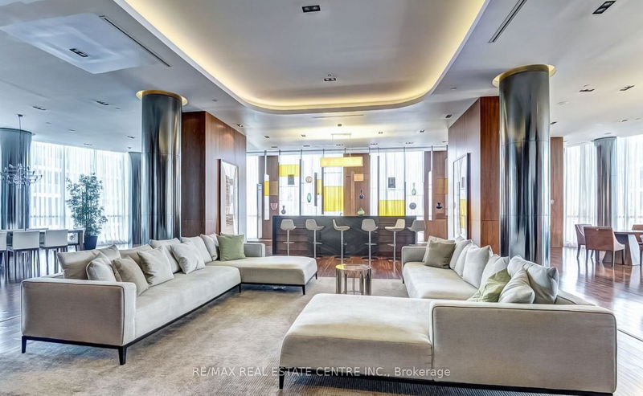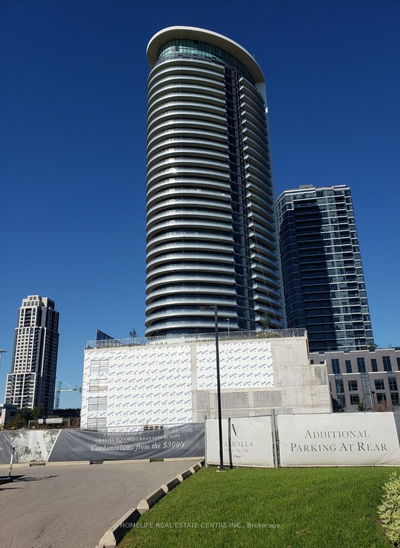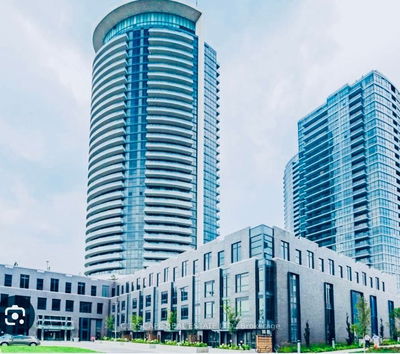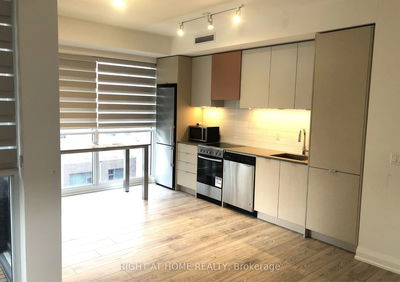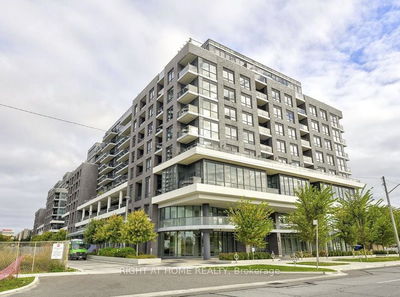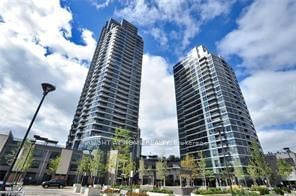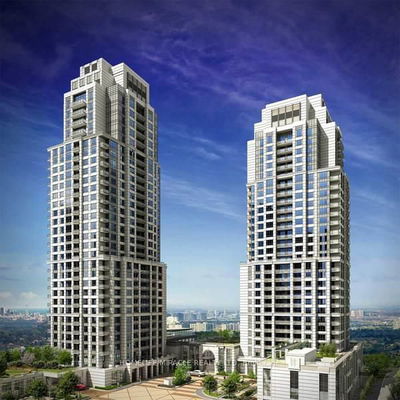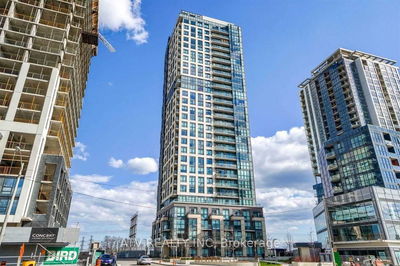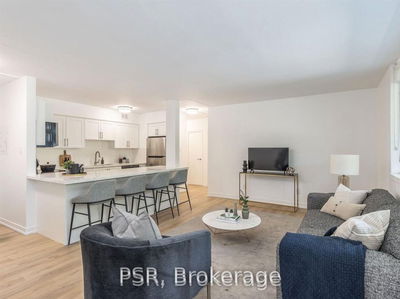Lovely Southwest Corner, Split 2 Bedroom & Study And 2 Full Baths. Bright And Sunny With A Very Functional Layout At 894 Sq Feet. Floor To Ceiling Windows With Lake Views. Modern Kitchen W/ Stone Countertops & Kitchen Island. Plenty Of Storage Space In The Kitchen With Pantry. Prime Location, Minutes To Highways, Pearson Airport, Sherway Gardens, Ttc, Parks & School. Resort Style Amenities: 24 Hr Concierge, Party Room, Gym, Indoor Pool, Theatre Room, Bbq Area On Rooftop Terrace, Children's Playground & Much More. Photos Prior To The Tenant Moving In. Great location with many amenities within walking distance. Ease of going to work in Toronto with many public transport options available nearby.Very well kept and clean unit by the tenant but will be professionally cleaned prior to handing over the keys.
详情
- 上市时间: Tuesday, June 04, 2024
- 城市: Toronto
- 社区: Islington-城市 Centre West
- 交叉路口: The East Mall & Bloor St.
- 详细地址: 2304-9 Valhalla Inn Road, Toronto, M9B 0B2, Ontario, Canada
- 客厅: Laminate, Combined W/Dining, Sw View
- 厨房: Stainless Steel Appl, Granite Counter, Open Concept
- 挂盘公司: Re/Max Real Estate Centre Inc. - Disclaimer: The information contained in this listing has not been verified by Re/Max Real Estate Centre Inc. and should be verified by the buyer.


