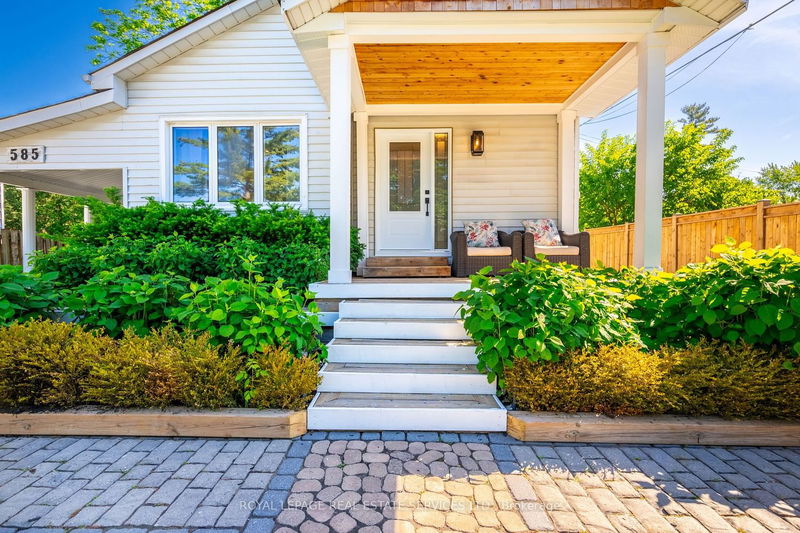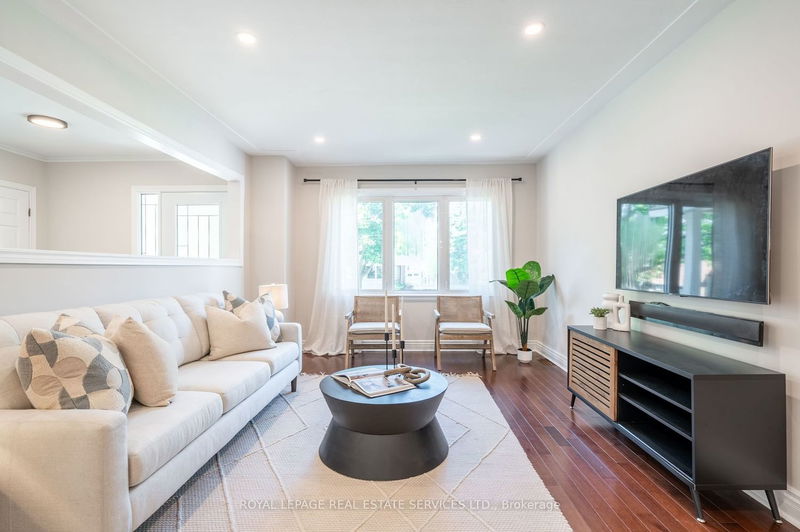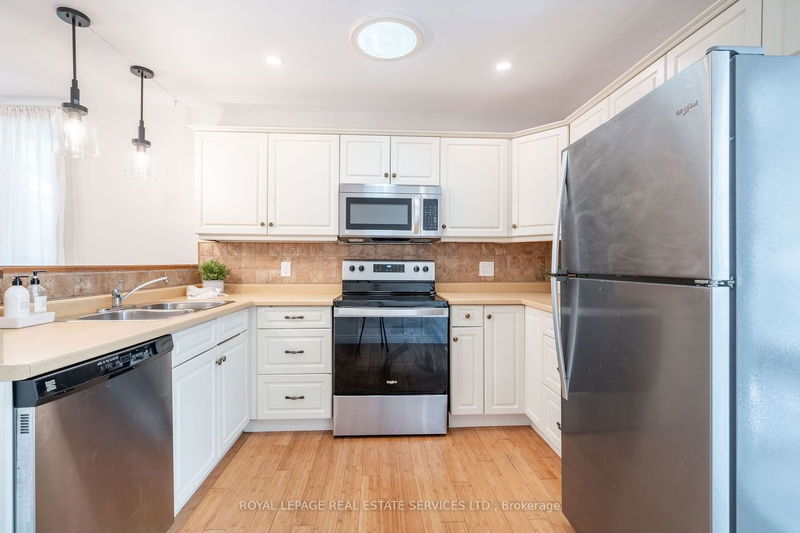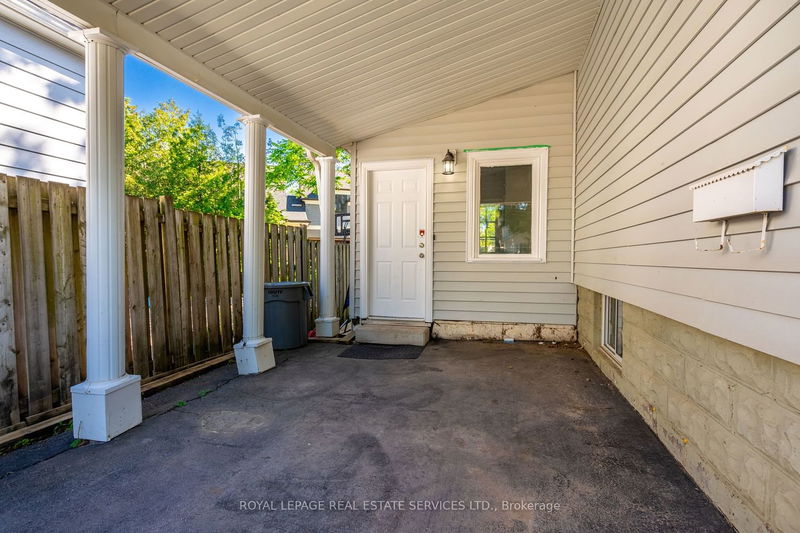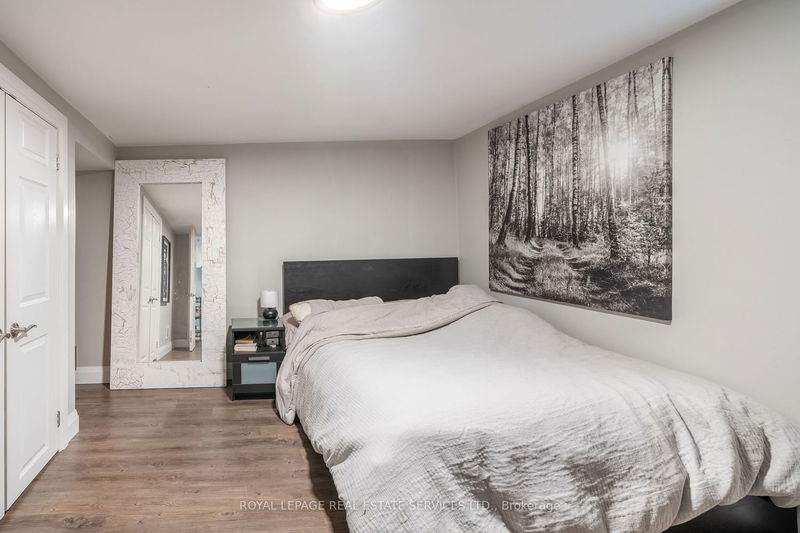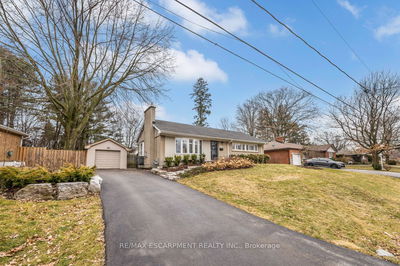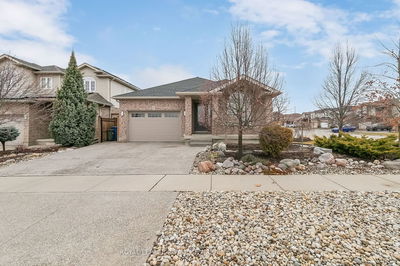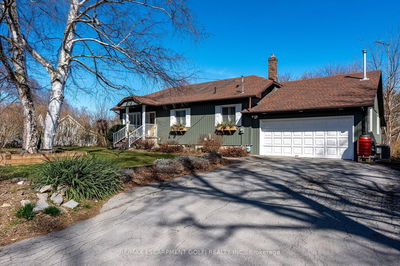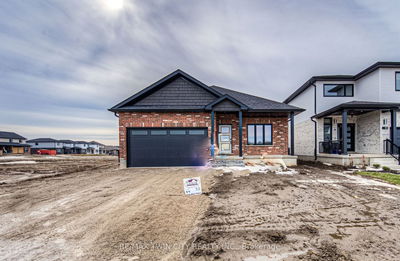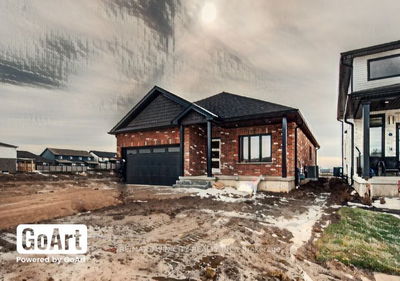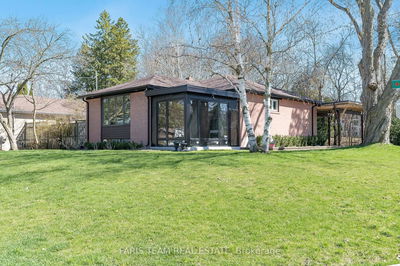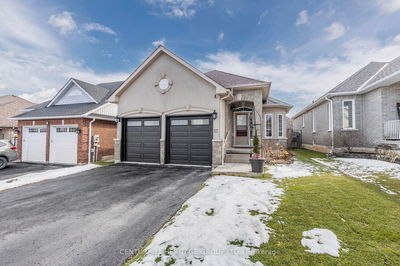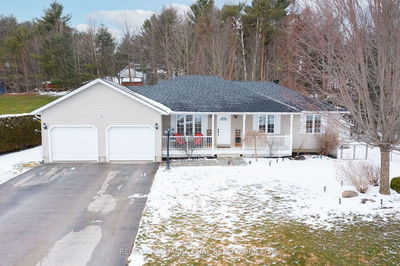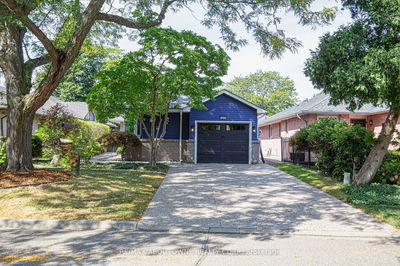Nestled in the heart of Downtown Burlington, this charming bungalow offers an array of opportunities. Boasting a prime location and a wealth of desirable features, this property presents an exceptional opportunity for anyone looking to build, renovate or enjoy the home as is. As you step inside, you are greeted by a bright and airy main floor adorned with large windows that flood the space with natural sunlight. The open concept living area seamlessly connects the living room, kitchen, and dining area, creating an inviting atmosphere ideal for both relaxation and entertainment.The kitchen features stainless steel appliances and ample counter space for meal preparation. Adjacent to the kitchen, a sunroom awaits, offering a tranquil space perfect for a home office or reading nook, allowing you to bask in the warmth of the sun while enjoying panoramic views of the surrounding neighborhood.The main floor also hosts two cozy bedrooms, and a 4 piece bathroom.Venture downstairs to discover a separate entrance leading to a fully finished lower level, perfect for an in-law suite or rental potential. This versatile space features two additional bedrooms, a full 3-piece bathroom, a second kitchen, and a cozy living area. Whether you're looking to accommodate in-laws, guests, or generate rental income, this self-contained suite offers endless possibilities.Outside, a cozy backyard awaits, providing a private oasis where you can unwind after a long day or host summer barbecues with friends and family.With its unbeatable location in the heart of Downtown Burlington, this property offers easy access to an array of amenities, including trendy shops, gourmet restaurants, parks, and waterfront trails. Whether you're strolling along the bustling streets or enjoying the scenic views of Lake Ontario, you'll appreciate the vibrant lifestyle that awaits you in this charming neighborhood.
详情
- 上市时间: Tuesday, June 04, 2024
- 3D看房: View Virtual Tour for 585 Hager Avenue
- 城市: Burlington
- 社区: Brant
- 交叉路口: Hager Ave and Birch Ave
- 详细地址: 585 Hager Avenue, Burlington, L7S 1P7, Ontario, Canada
- 客厅: Hardwood Floor, Open Concept
- 厨房: Hardwood Floor
- 厨房: Bsmt
- 挂盘公司: Royal Lepage Real Estate Services Ltd. - Disclaimer: The information contained in this listing has not been verified by Royal Lepage Real Estate Services Ltd. and should be verified by the buyer.




