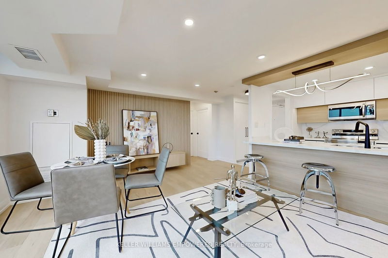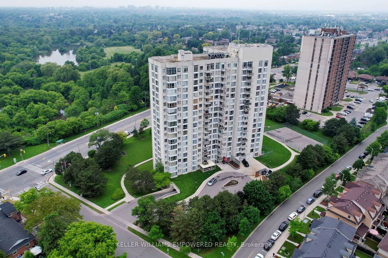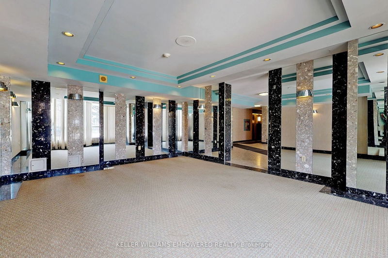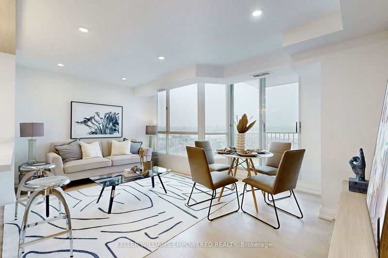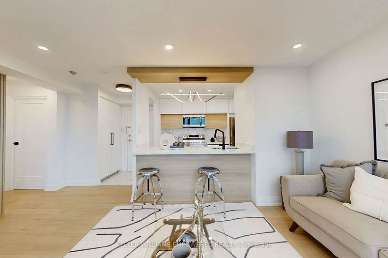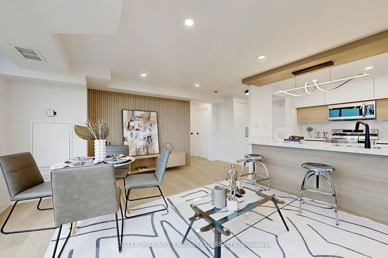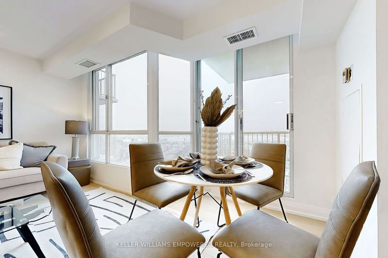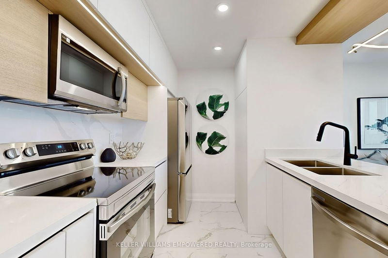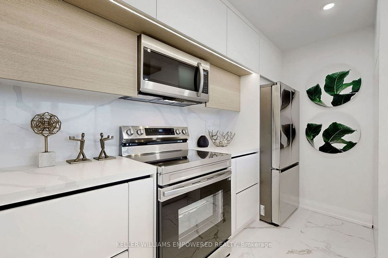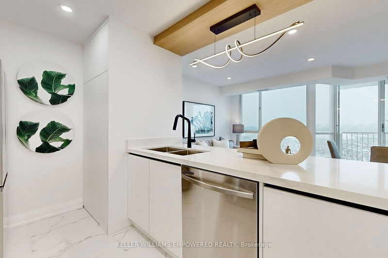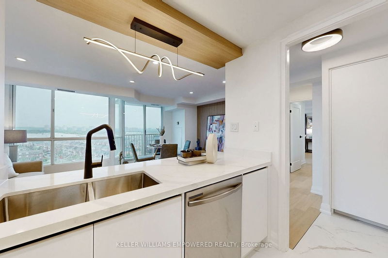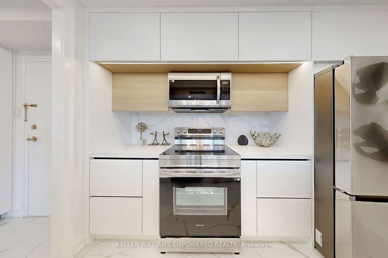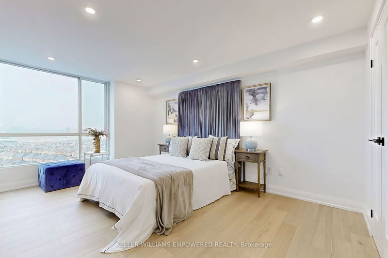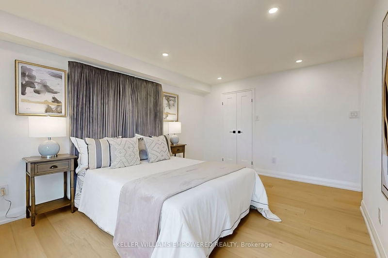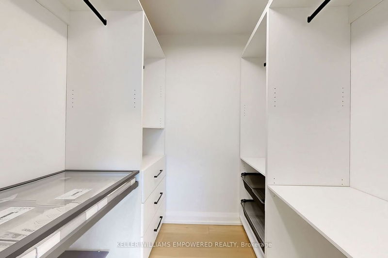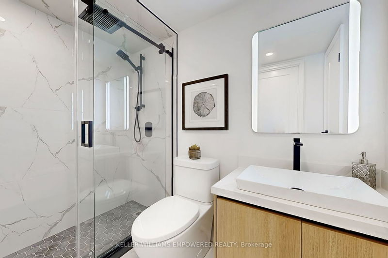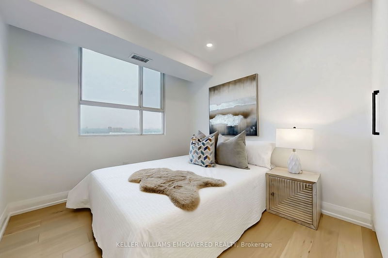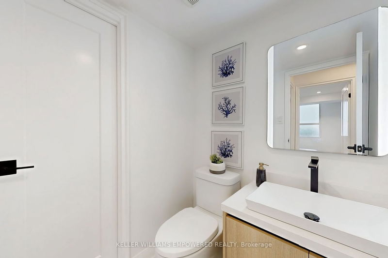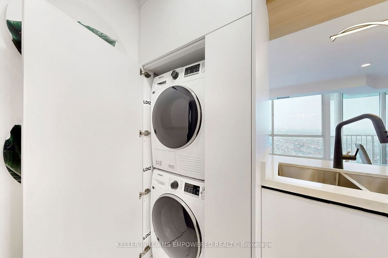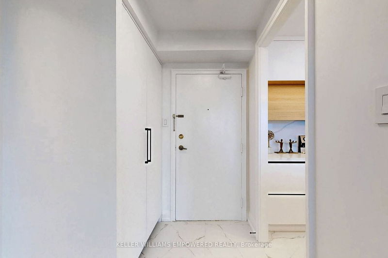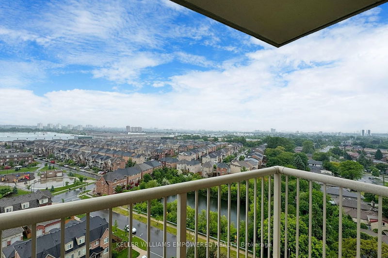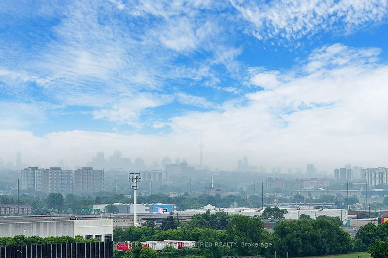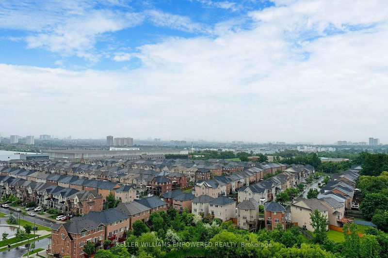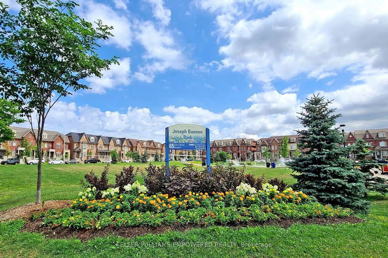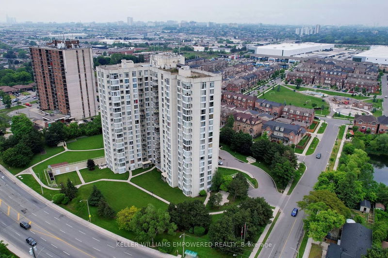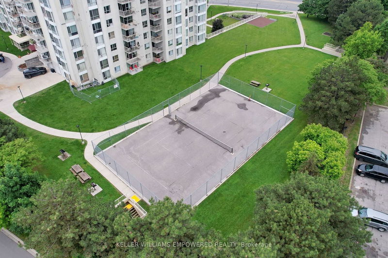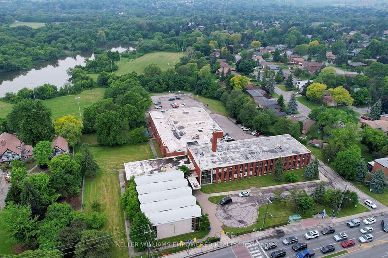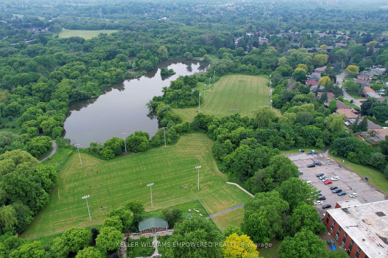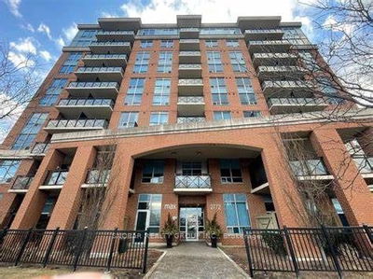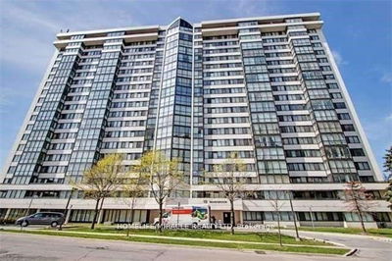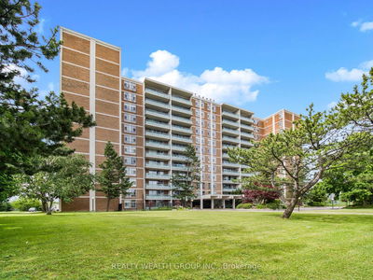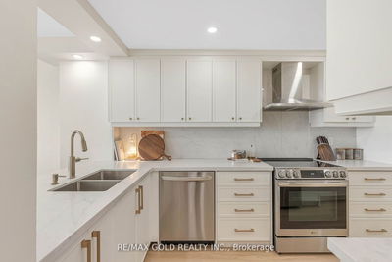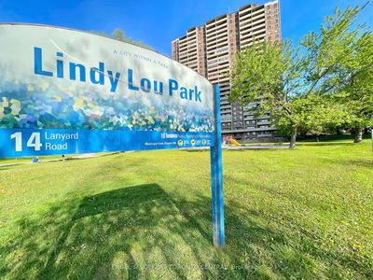Exceptional modern 2 Bdrm unit w/ most elegant finishes. Prem. Engineered Hardwood flooring, smooth ceilings w/ many pot lights & built-in closets/organizers throughout. Stylish custom kitchen w/ quartz countertops & back-splash, Stainless Steel Appliances & Laundry closet. Enjoy the breakfast bar gazing at recessed lighting of fine custom cabinetry. Spacious & very Bright Living & Dining area, gleaming beautifully with the Eastern Sun exposure while fashionable Built-in Wall Unit signifies the space. Access to South-East Balcony w/ wood tile floors from Dining area invites serene outdoors, with glimpses of the CN Tower. Generous Primary Bdrm offers King size bed, sitting area, Walk-in closet w/ custom organizers & ensuite bathroom w/ very chic shower, designer tiles & custom vanity. Bright & roomy 2nd Bdrm enjoys a custom Built-in double closet w/ organizers. Trendy powder room allows guests to refresh while direct access to primary ensuite allows for seamless use of shower system.
详情
- 上市时间: Monday, June 03, 2024
- 3D看房: View Virtual Tour for 1811-3077 Weston Road
- 城市: Toronto
- 社区: Humberlea-Pelmo Park W5
- 详细地址: 1811-3077 Weston Road, Toronto, M9M 3A1, Ontario, Canada
- 客厅: Combined W/Dining, Hardwood Floor, Pot Lights
- 厨房: Breakfast Bar, Stainless Steel Appl, Combined W/Laundry
- 挂盘公司: Keller Williams Empowered Realty - Disclaimer: The information contained in this listing has not been verified by Keller Williams Empowered Realty and should be verified by the buyer.

