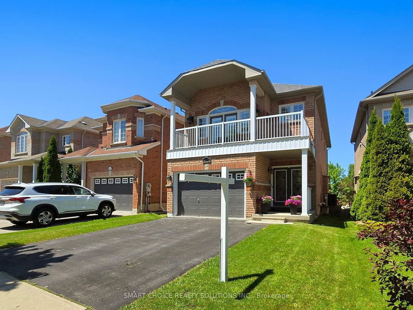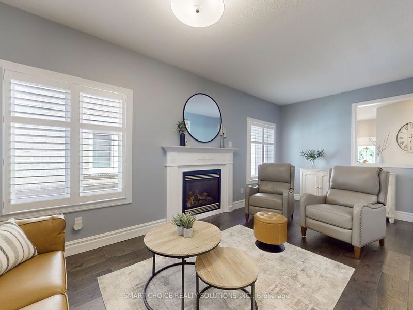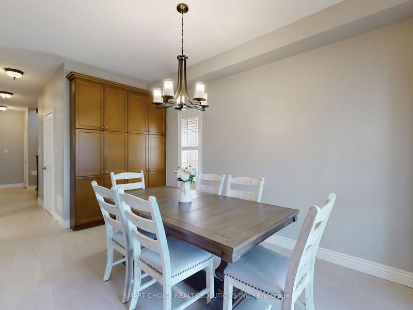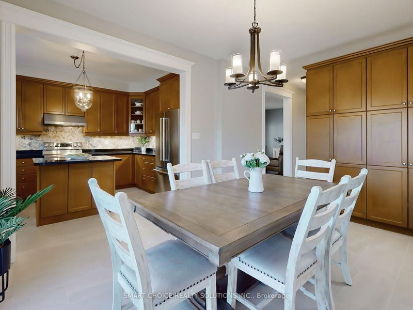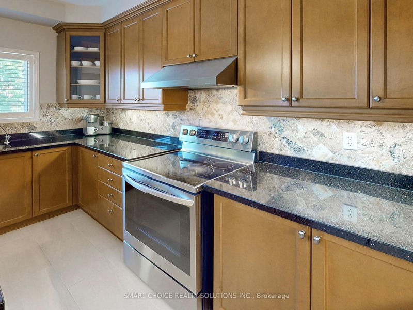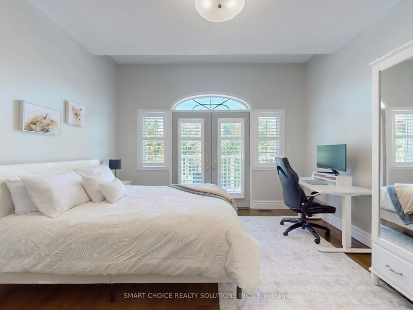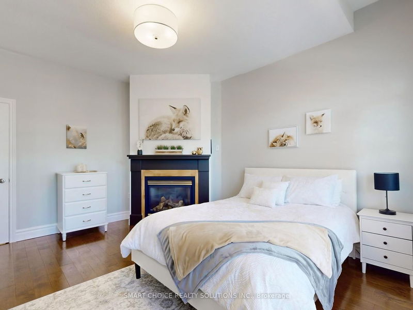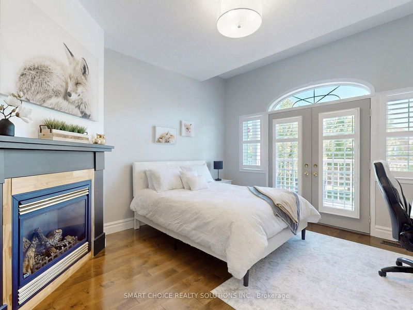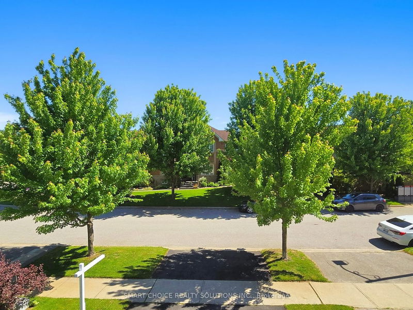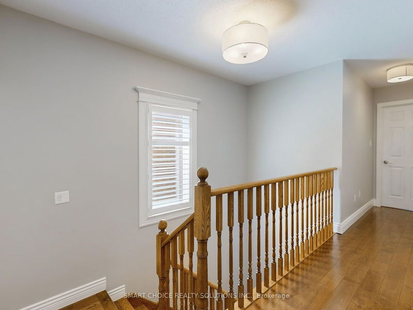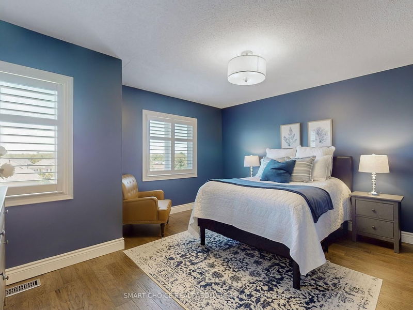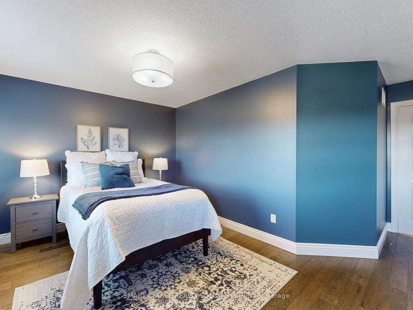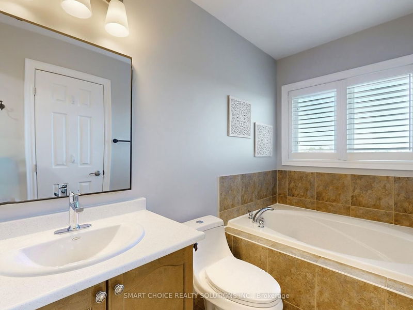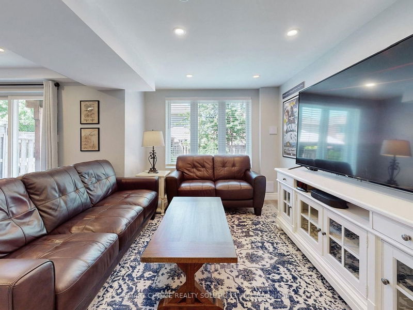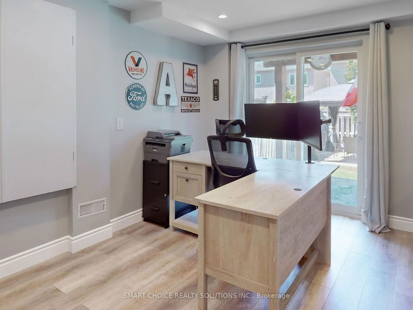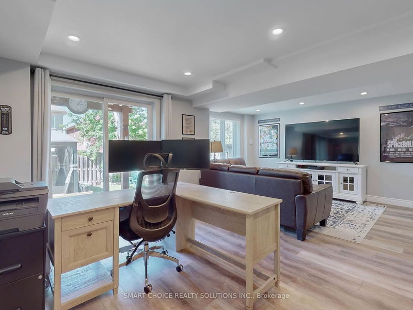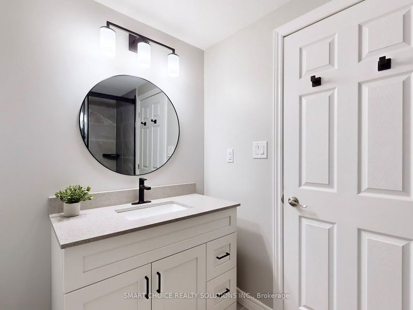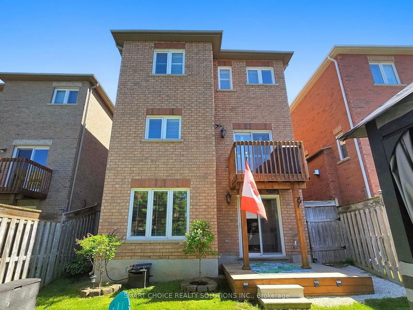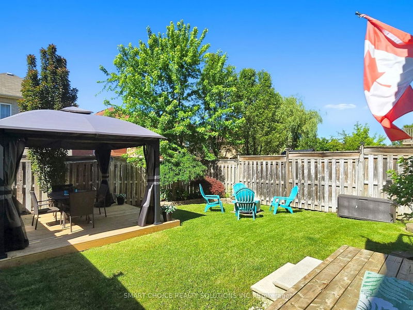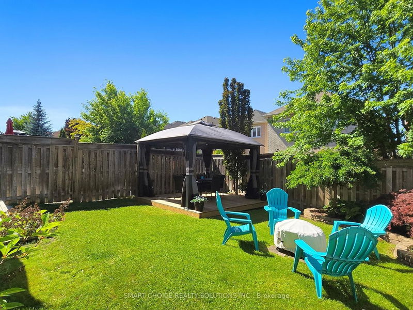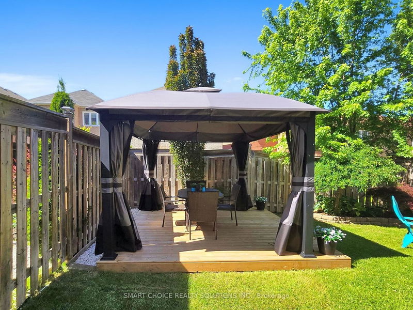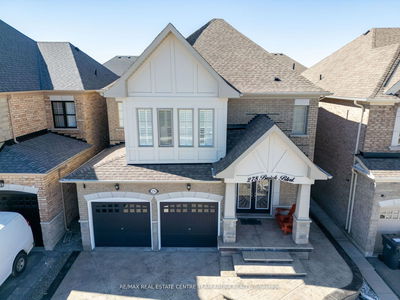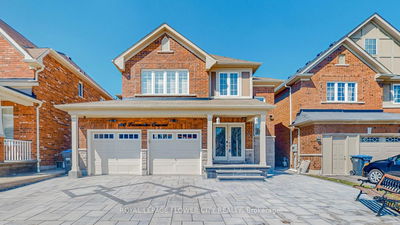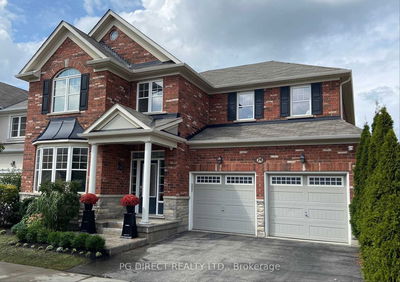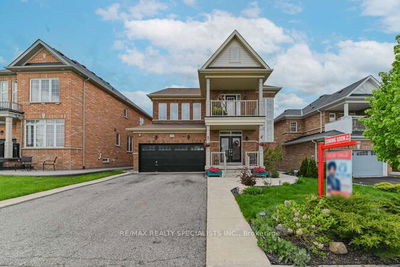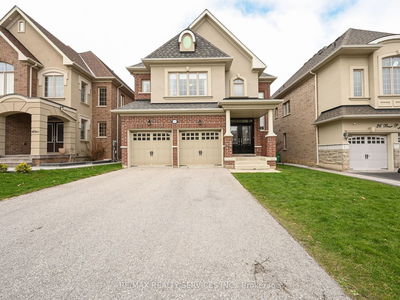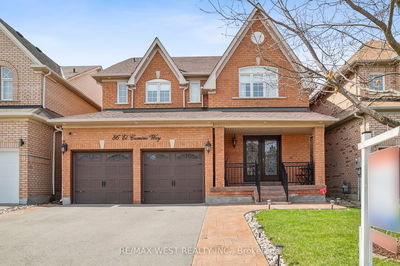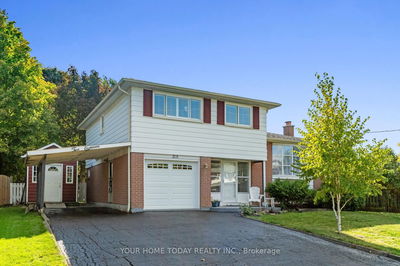Welcome to 23 Elderberry Gate - this stunning recently renovated detached home in sought-after Georgetown South offers a perfect blend of modern amenities and classic Halton charm. Boasting over 2600 Sq Ft of Professionally Renovated('22 with new roof) natural light-filled Living Space, the home offers four spacious bedrooms on the top floor, including the primary suite with walk-in closet and 4-pc ensuite, and an additional spacious bedroom and full bath in the fully finished walk-out basement with separate entrance. This home provides ample space for a growing family or guests, and plenty of work-from-home or hobby spaces. The main living area boasts hardwood floors, a gourmet kitchen with modern porcelain tiles and new stainless-steel appliances, Granite Counters, RO Water Purifier, Large Pantry, Island Breakfast Bar, Soft-Close Cabinets W/Slide-Out Organizers, Touchless Faucet, Dining Area with walk-out To Balcony with BBQ Gas Hook-Up, an inviting living room with a fireplace, and a convenient main-floor laundry. The Professionally Finished walk out basement (2022) has a Separate Entrance, a Gorgeous 3Pc bath, a Kitchenette, a 5th bedroom, an Office, family room with fireplace and a large Storage Room. Enjoy outdoor relaxation in the landscaped backyard with the new deck and family-sized gazebo. Located close to schools, golf, dining and shopping, and just minutes to highway access, makes the location perfect for commuters. Furniture & Decor is negotiable. Don't Miss Out On This Rare Truly Move-In Ready Home!
详情
- 上市时间: Monday, June 03, 2024
- 3D看房: View Virtual Tour for 23 Elderberry Gate
- 城市: Halton Hills
- 社区: Georgetown
- 详细地址: 23 Elderberry Gate, Halton Hills, L7G 6N4, Ontario, Canada
- 客厅: Fireplace, Hardwood Floor
- 厨房: Centre Island, Granite Counter, Backsplash
- 挂盘公司: Smart Choice Realty Solutions Inc. - Disclaimer: The information contained in this listing has not been verified by Smart Choice Realty Solutions Inc. and should be verified by the buyer.


