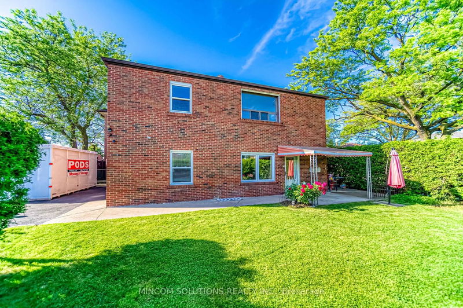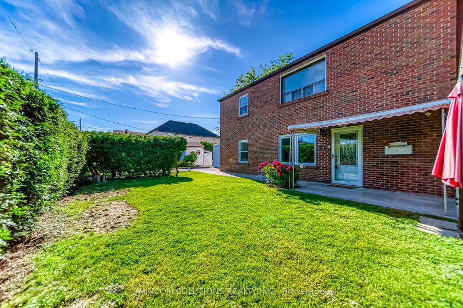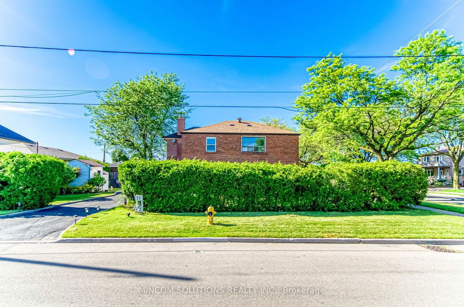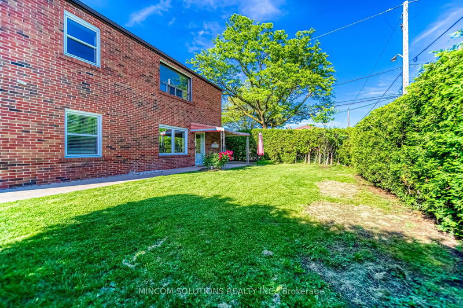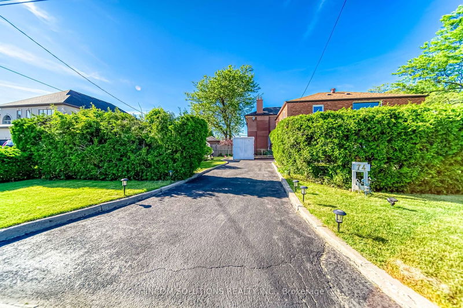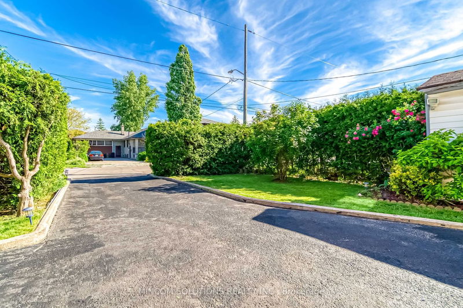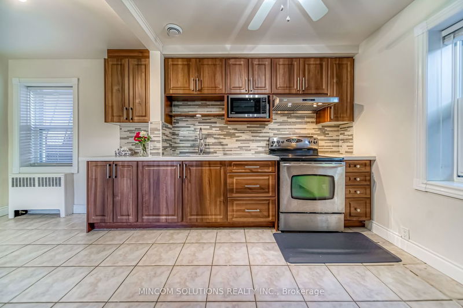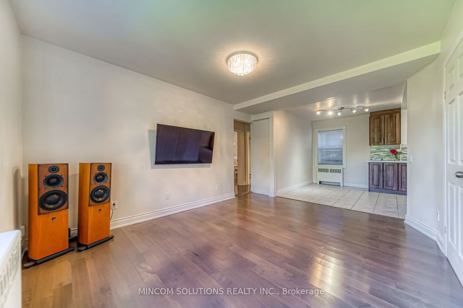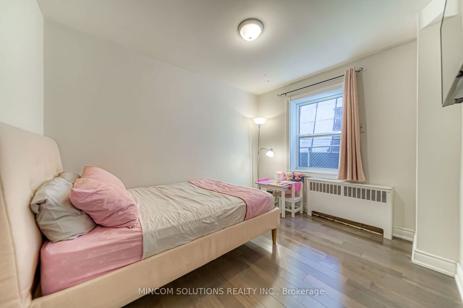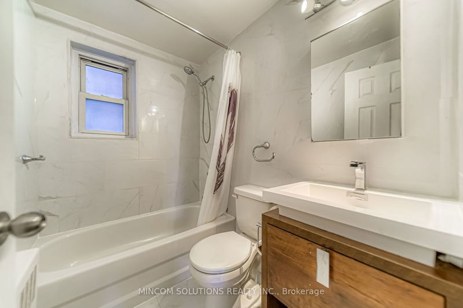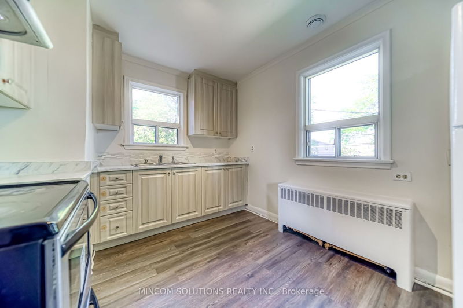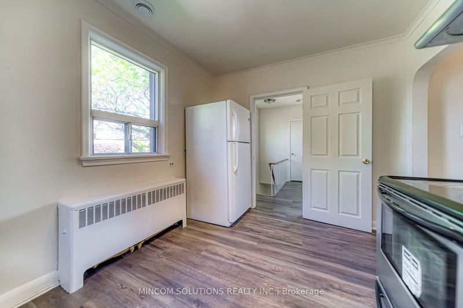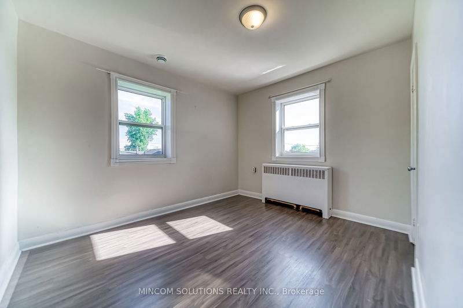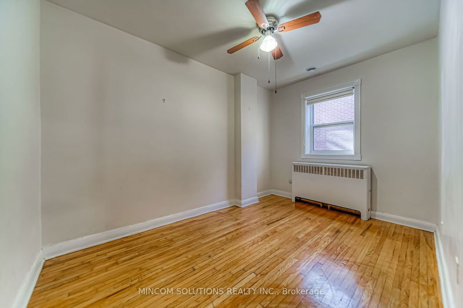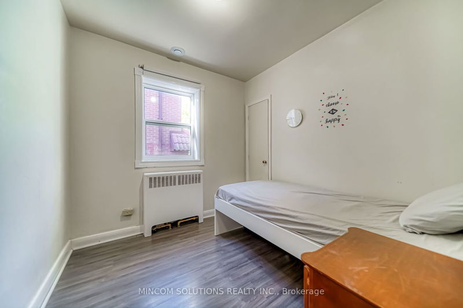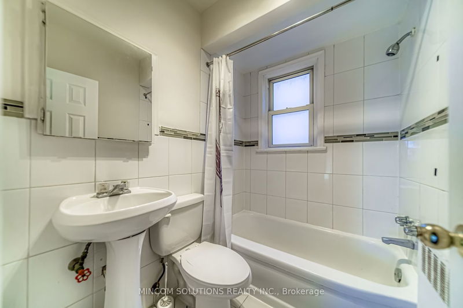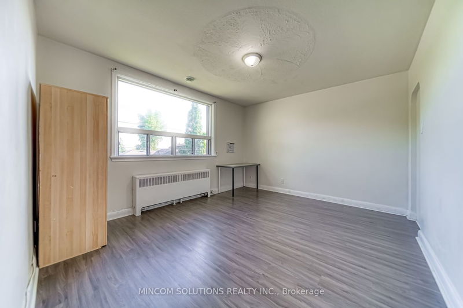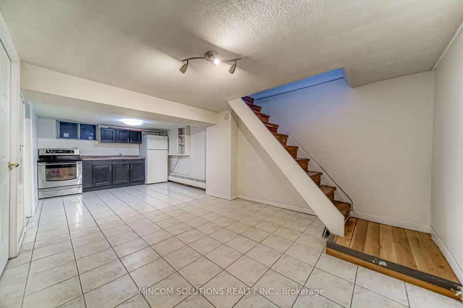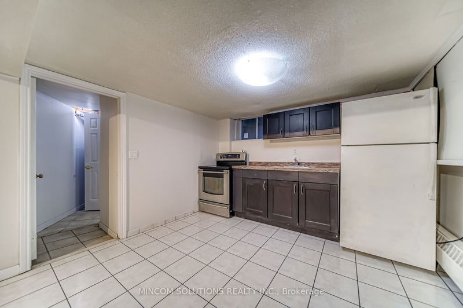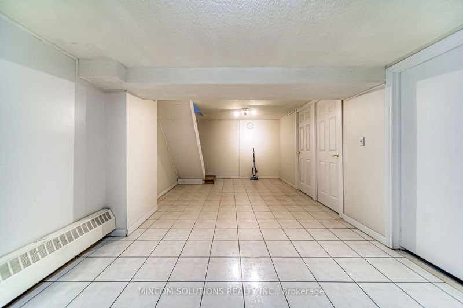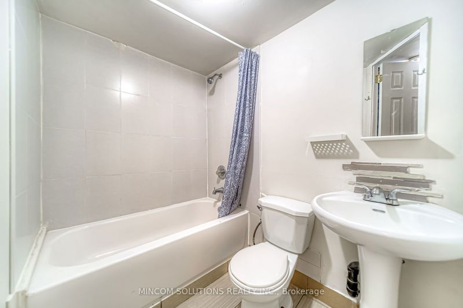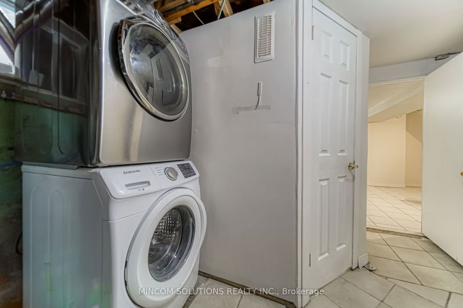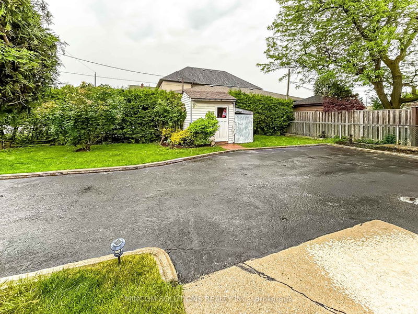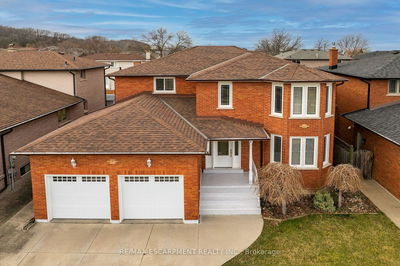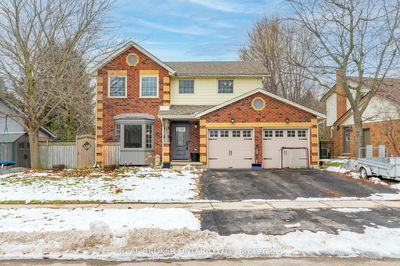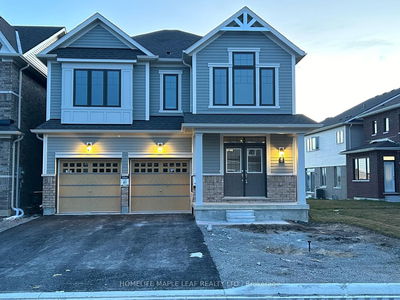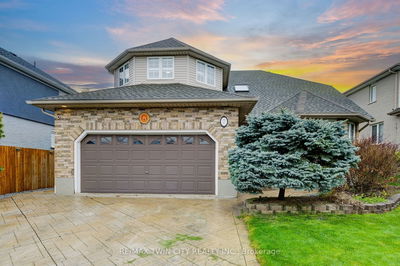Outstanding North Your Location, Bright And Spacious Layout, 3 Kitchens, 3 Four Piece Washrooms, 6 Above Grade Bedrooms Plus One In Lower Level With Den, One Main Entrance, Finished Basement, Thousands In Upgrades, Hot Water Boiler Heating System And Central Air Conditioning ( Replaced ), Majority Of Windows Have Been Updated, All Washrooms Are Renovated, Large Five Car Driveway, No Sidewalk, Poured Concrete Walkway, Pride Of Ownership, Steps to Schools, Parks, Shopping ( Yorkdale Mall ), Public Transit And Major Highways, This Home Is A Must See !!!!!!
详情
- 上市时间: Monday, June 03, 2024
- 城市: Toronto
- 社区: Downsview-Roding-CFB
- 交叉路口: Wilson Ave. /Dufferin Strreet
- 详细地址: 74 Gilley Road, Toronto, M3K 1L7, Ontario, Canada
- 家庭房: Hardwood Floor, Open Concept
- 厨房: Ceramic Floor, Family Size Kitchen, Stainless Steel Appl
- 厨房: Vinyl Floor, Eat-In Kitchen, Crown Moulding
- 厨房: Ceramic Floor, Family Size Kitchen, Combined W/Rec
- 挂盘公司: Mincom Solutions Realty Inc. - Disclaimer: The information contained in this listing has not been verified by Mincom Solutions Realty Inc. and should be verified by the buyer.

