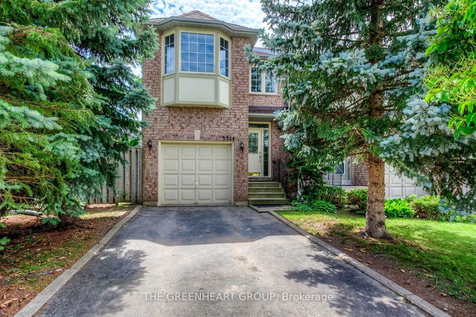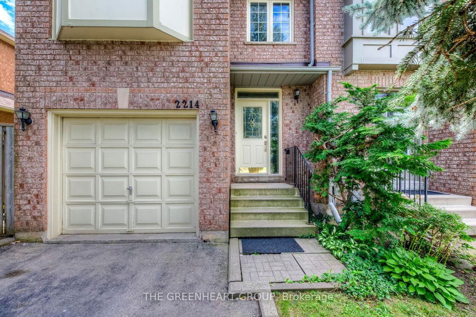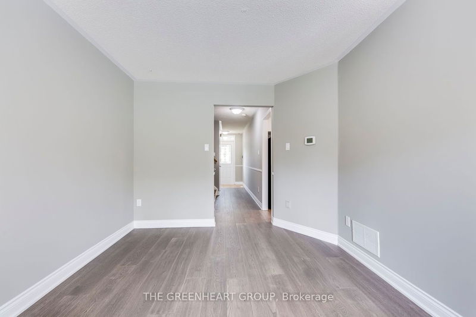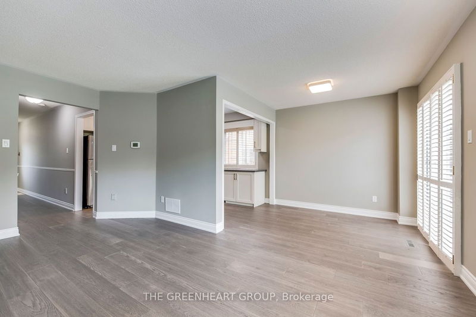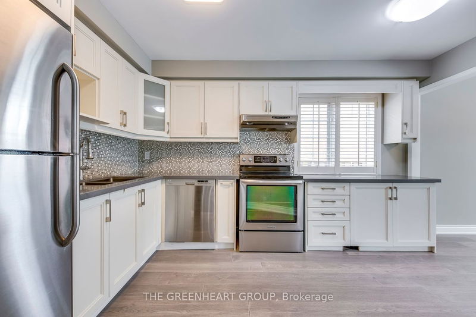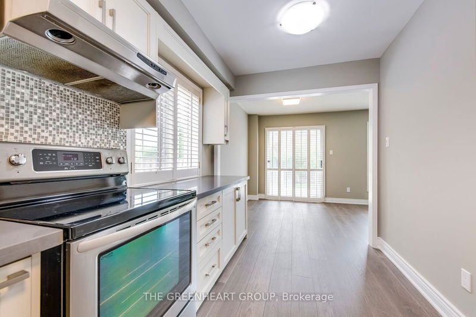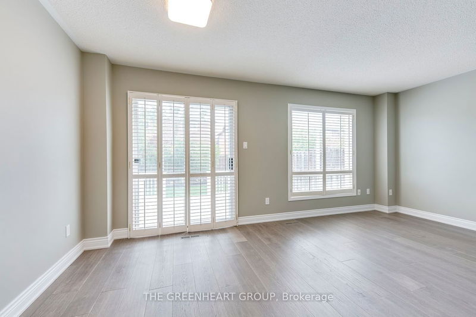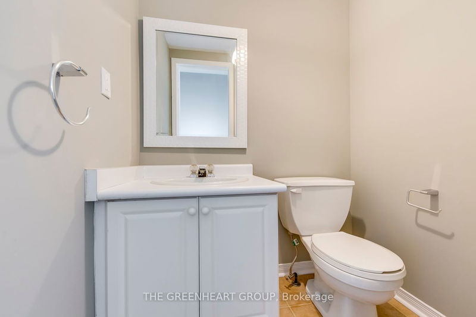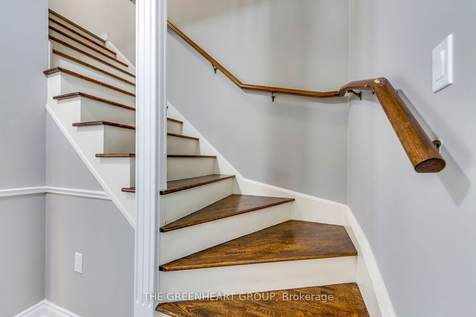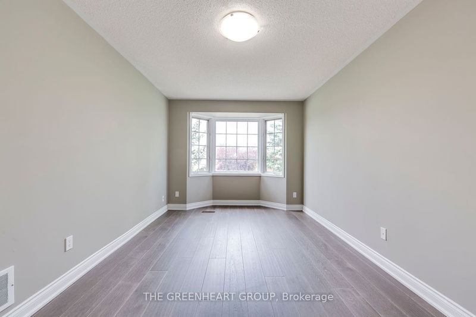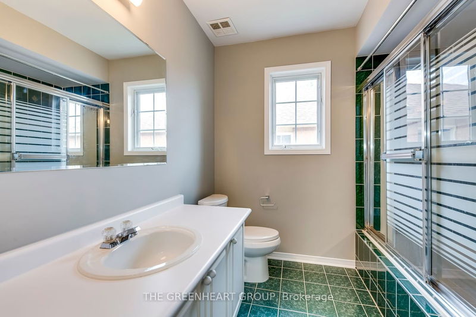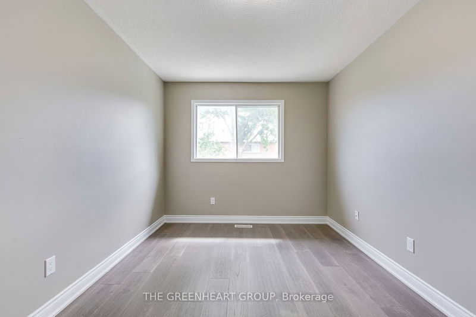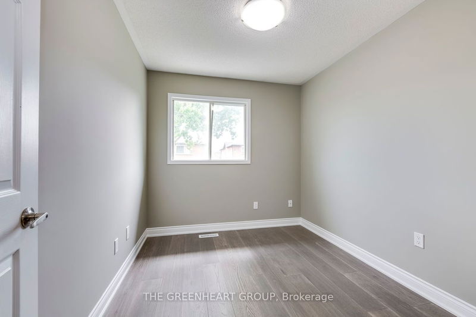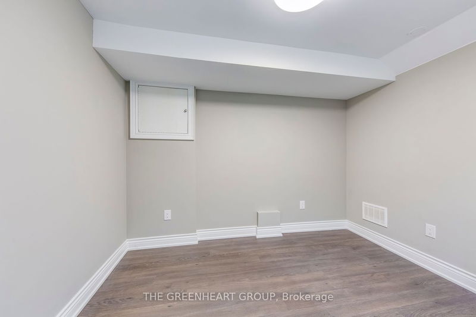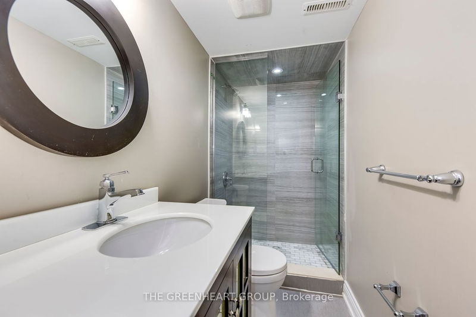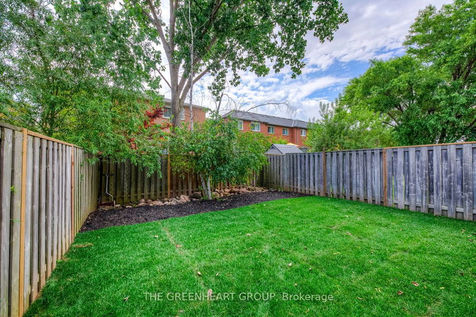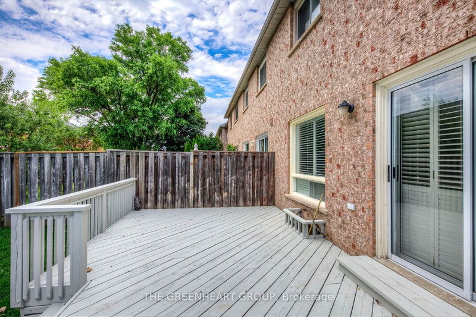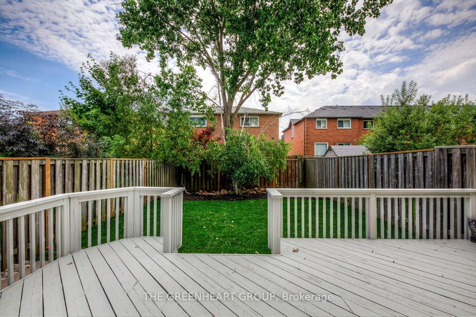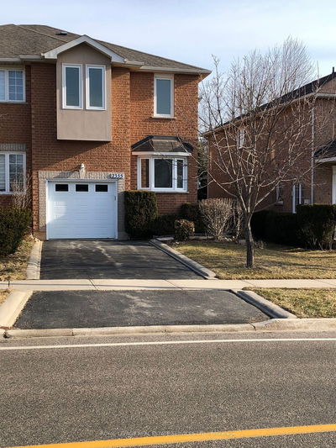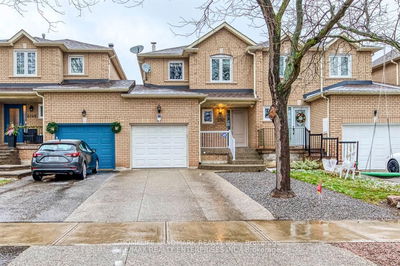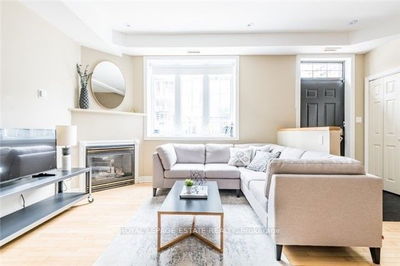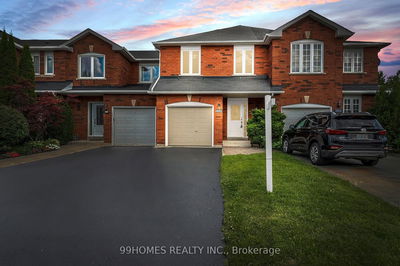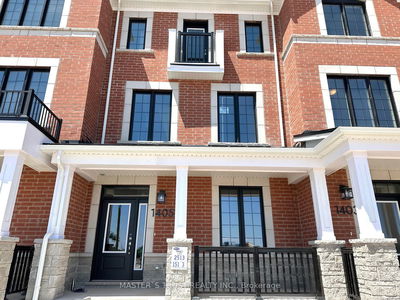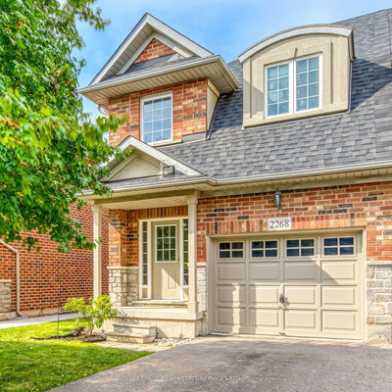Nestled on a quiet tree-lined street in the desirable West Oak Trails, this spacious end unit townhouse is the perfect family home. Step inside and be greeted by a bright and airy main floor with a renovated kitchen and open-concept living and dining area, perfect for entertaining or simply those quiet evenings in. The space has been thoughtfully designed with hardwood floors and large windows with California Shutters that flood the space with natural light. The second-floor features three bedrooms, including a master suite that is a true retreat, complete with a gorgeous bay window, walk-in closet and ensuite bathroom. The fully finished basement offers additional living space, including a rec room, office, and another full bathroom. Step outside to enjoy the fabulous oversized backyard, complete with a spacious deck that's ideal for entertaining. Located in a family-friendly community, this home falls in the catchment area for the highly ranked and prestigious West Oak Public School, Garth Webb Secondary School and Thomas A Blakelock Secondary School. Also conveniently located with easy access to major highways and the Oakville GO Station, as well as walking distance to numerous parks and trails.
详情
- 上市时间: Saturday, June 01, 2024
- 城市: Oakville
- 社区: West Oak Trails
- 交叉路口: Upper Middle Rd W & Westoak Tr
- 详细地址: 2214 Ridge Landing, Oakville, L6M 3L7, Ontario, Canada
- 厨房: Stainless Steel Appl, Quartz Counter, Window
- 客厅: Hardwood Floor, Open Concept, California Shutters
- 挂盘公司: The Greenheart Group - Disclaimer: The information contained in this listing has not been verified by The Greenheart Group and should be verified by the buyer.

