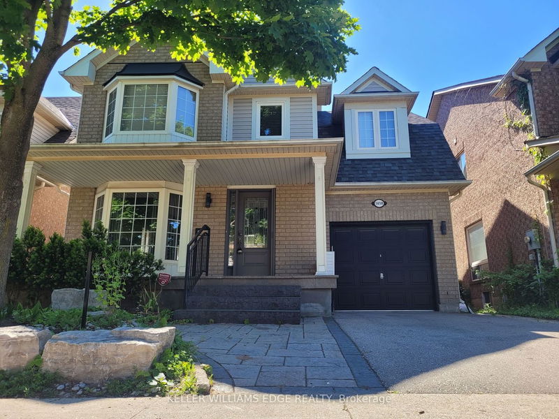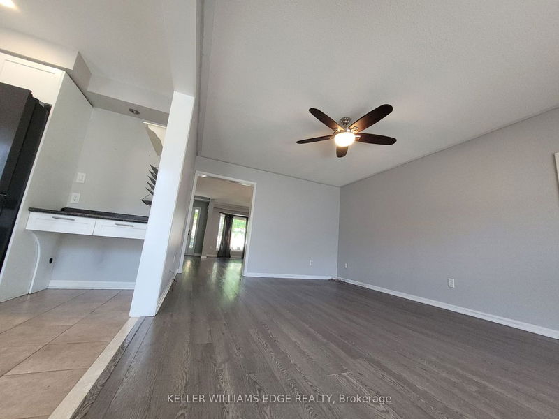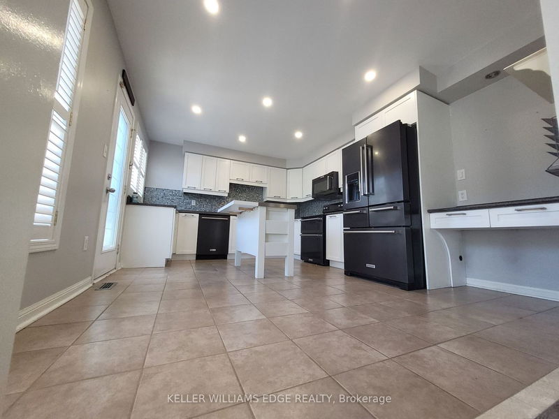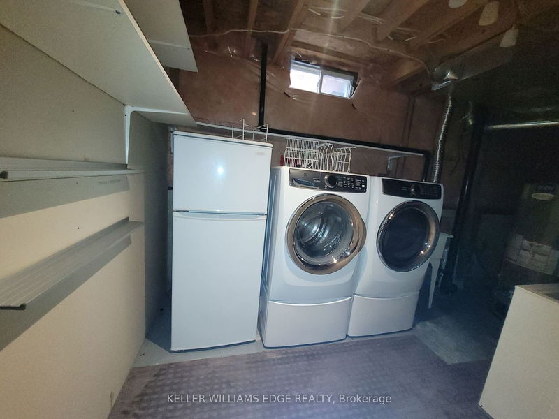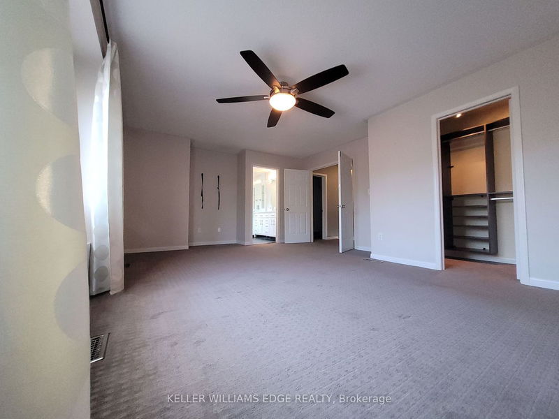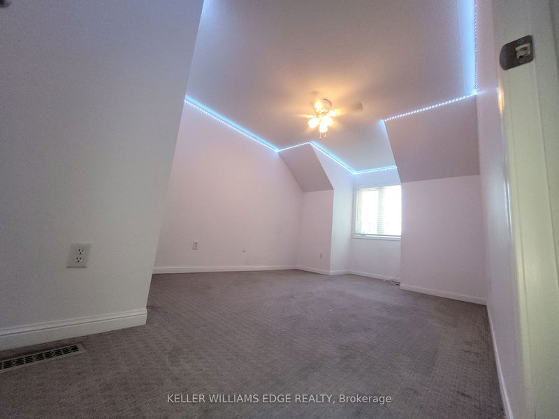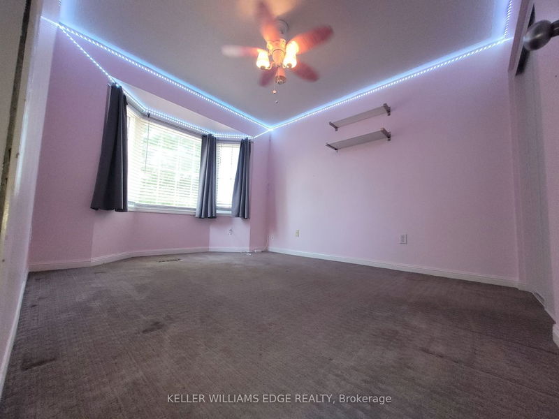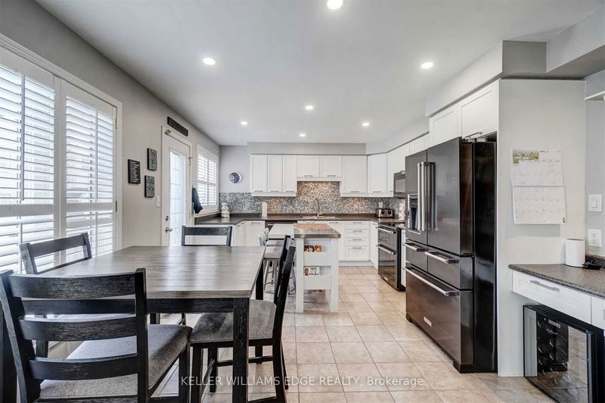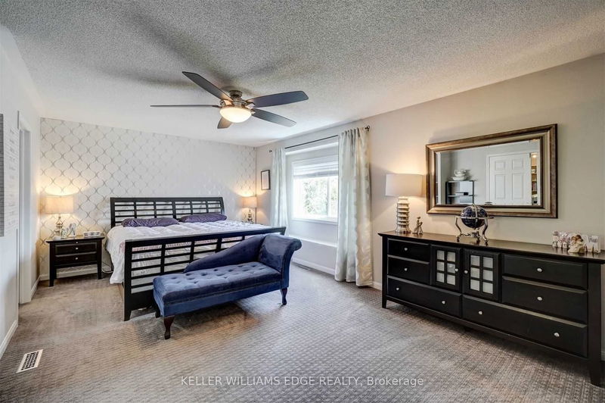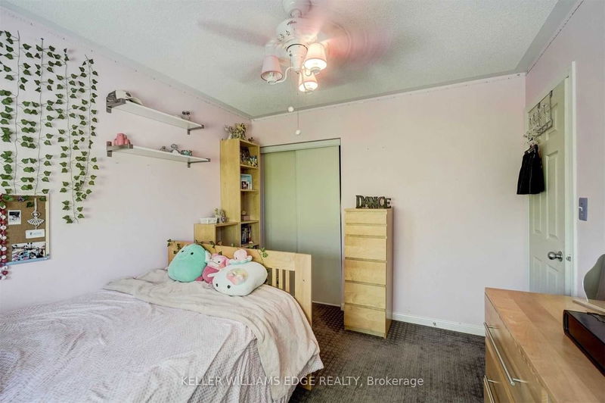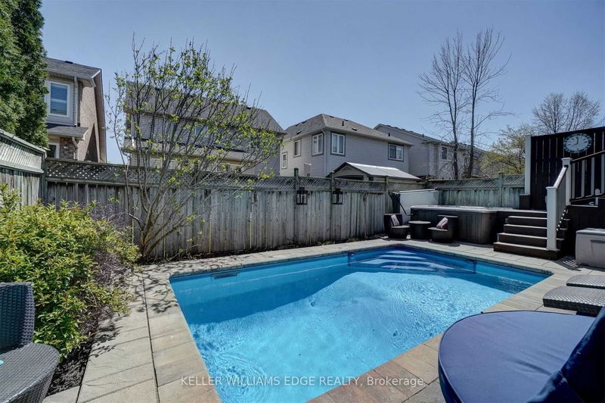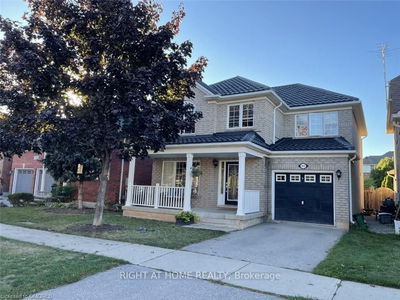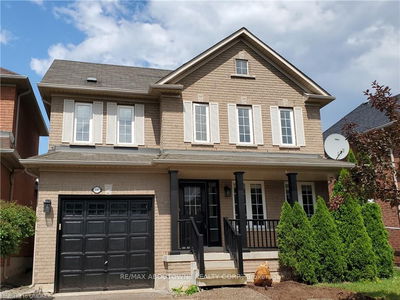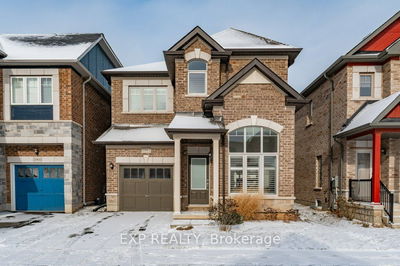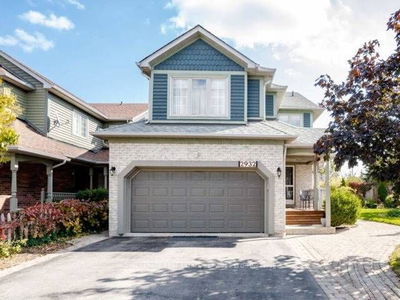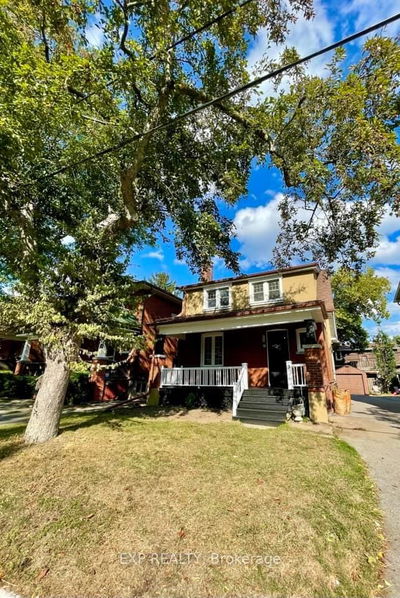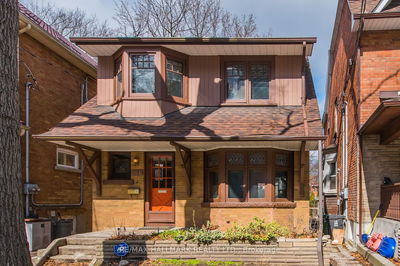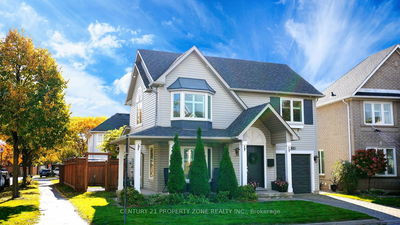Detached 2 Story 3 BR, 2.5 Bath home in the Orchard Community, walking to elementary & secondary schools. This home features with lots of upgrads, a covered front porch, & a professionally landscaped front yard . A single driveway & a single garage w an automatic garage door opener & inside entry. The interior has been updated w quality fixtures & upgrades throughout. The main floor offers formal living & dining rooms, a family room, & a spacious eat-in kitchen w upgraded high-end KitchenAid appliances, California shutters, & upgraded light fixtures. The large master bedroom has a walk-in closet w a built-in organizer & a stunning 4-piece ensuite bath w a double sink vanity, quartz counters, & a walk-in shower with jets & a rain-style shower head. The fully finished lower level, reading nook, recreation room, & fireplace. The professionally landscaped backyard w an inground, heated saltwater pool & hot tub w a deck for year-round enjoyment. This exceptional location is near Bronte Provincial Park, QEW, 407, GOES Transit, schools, parks, shopping, restaurants, & is just steps from the park & walking trails.
详情
- 上市时间: Friday, May 31, 2024
- 城市: Burlington
- 社区: Orchard
- 交叉路口: Upper Middle / Baker
- 详细地址: 5658 Rosaline Road, Burlington, L7L 6T4, Ontario, Canada
- 家庭房: Main
- 厨房: Eat-In Kitchen, Stainless Steel Appl
- 挂盘公司: Keller Williams Edge Realty - Disclaimer: The information contained in this listing has not been verified by Keller Williams Edge Realty and should be verified by the buyer.

