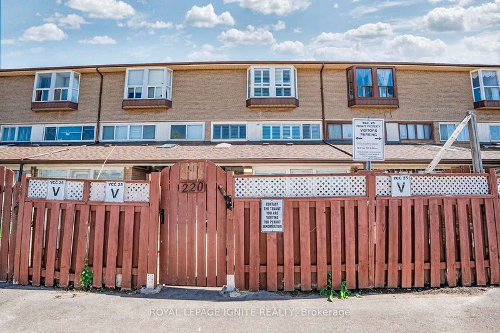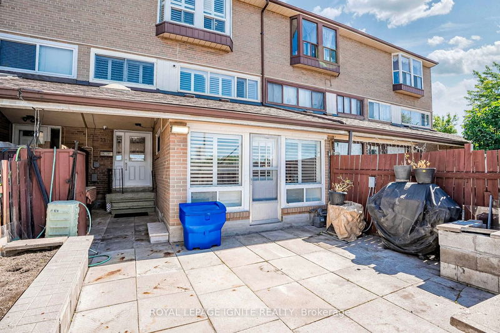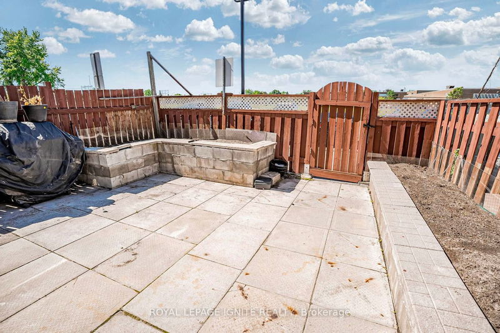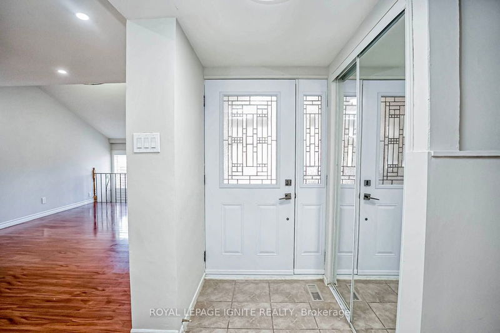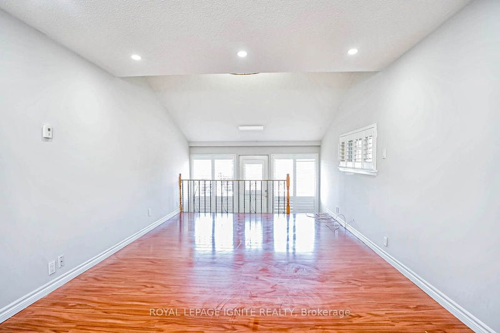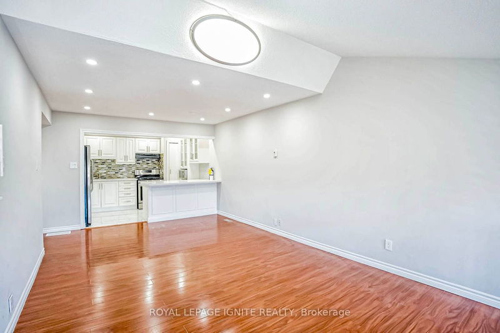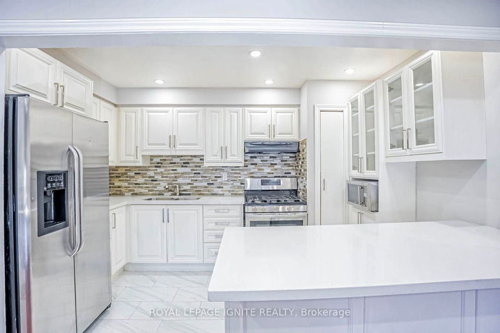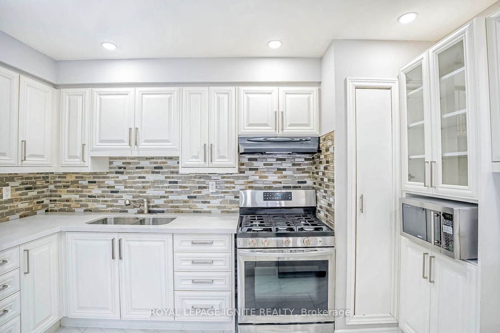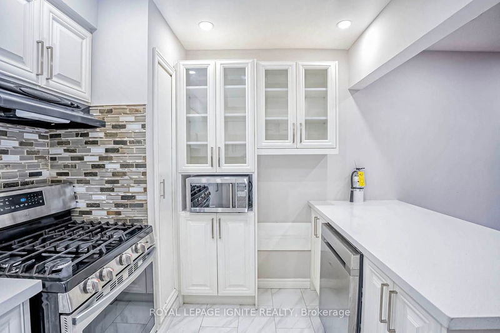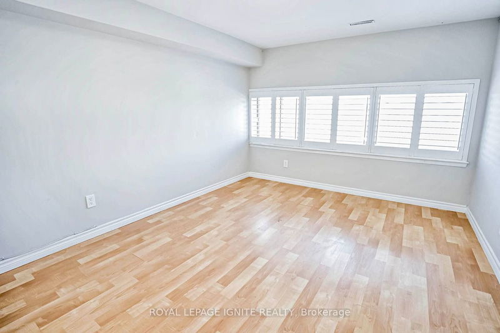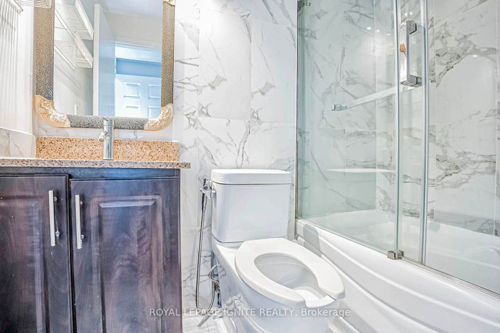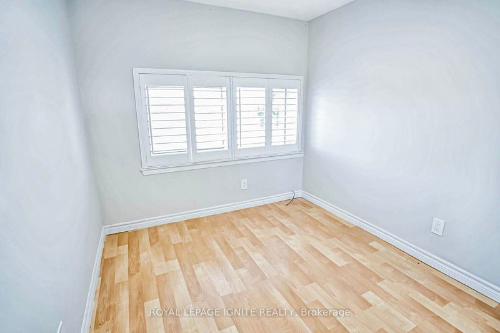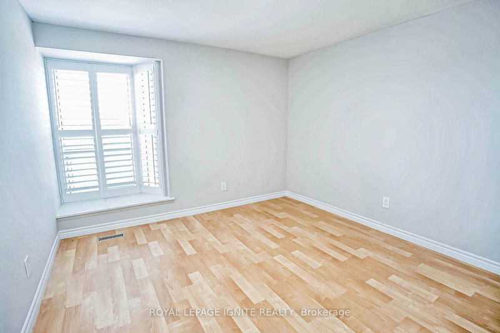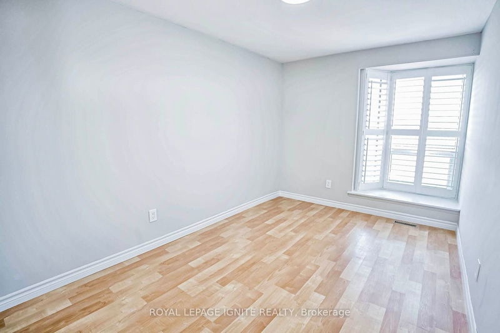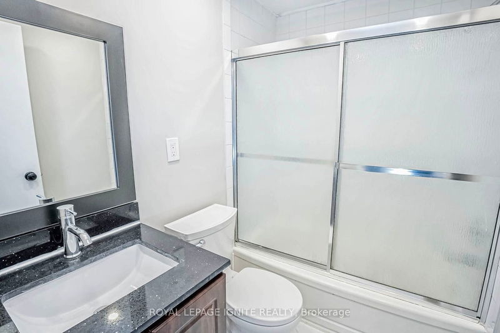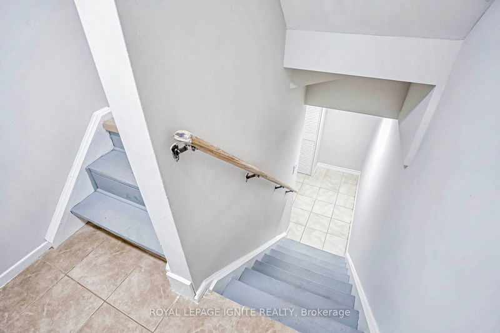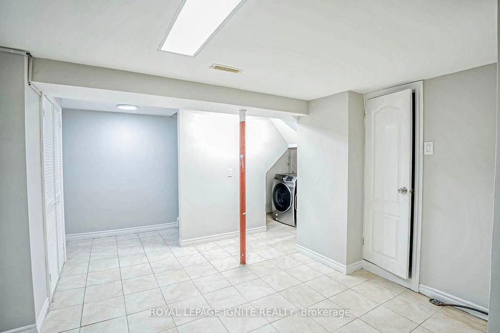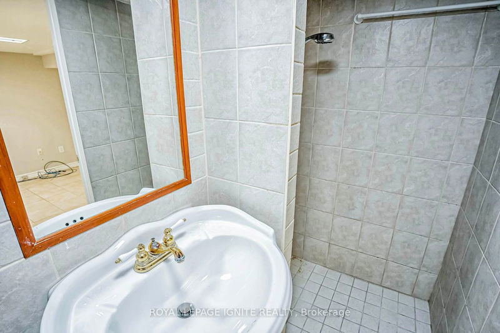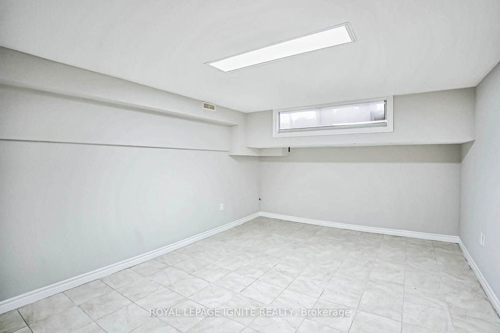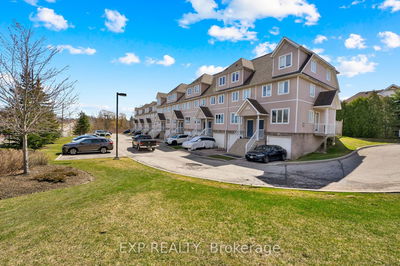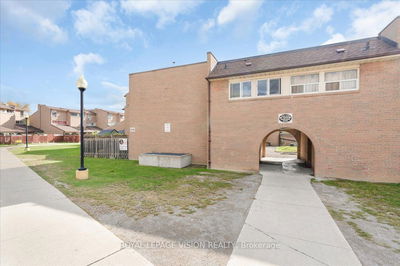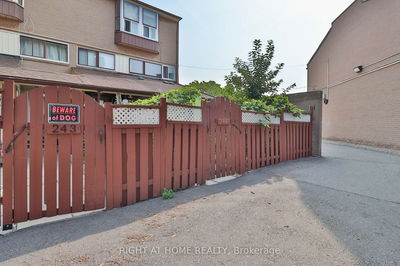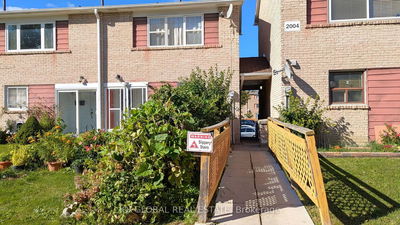A Great Opportunity to own One Of The Largest 4-Bedrm & 3 Full Baths Townhome In A Lively Neighborhood. Modern Kitchen With Quartz Counter, Backsplash & S/S Appliances. Features Finished Basement With Spacious Bedroom, Living & A Full Bath. Freshly Painted, Carpet Free, Clean, Bright, Spacious, With A Front Backyard. Unit In A Quiet And Convenient Location In The Complex W/ Easy Access To Parking, Walking Distance To Humber College & Etobicoke Gen Hospital, Ttc Bus Stop At Doorsteps, School, Plaza, And More. Recent Updates Make This Home Move In Ready To Enjoy.
详情
- 上市时间: Friday, May 31, 2024
- 3D看房: View Virtual Tour for 220-260 John Garland Boulevard
- 城市: Toronto
- 社区: West Humber-Clairville
- 交叉路口: Martin Grove Rd & Finch Ave W
- 详细地址: 220-260 John Garland Boulevard, Toronto, M9V 1N8, Ontario, Canada
- 客厅: Laminate, Combined W/Dining, Open Concept
- 厨房: Porcelain Floor, Stainless Steel Appl, Quartz Counter
- 客厅: Ceramic Floor, Open Concept, 3 Pc Bath
- 挂盘公司: Royal Lepage Ignite Realty - Disclaimer: The information contained in this listing has not been verified by Royal Lepage Ignite Realty and should be verified by the buyer.

