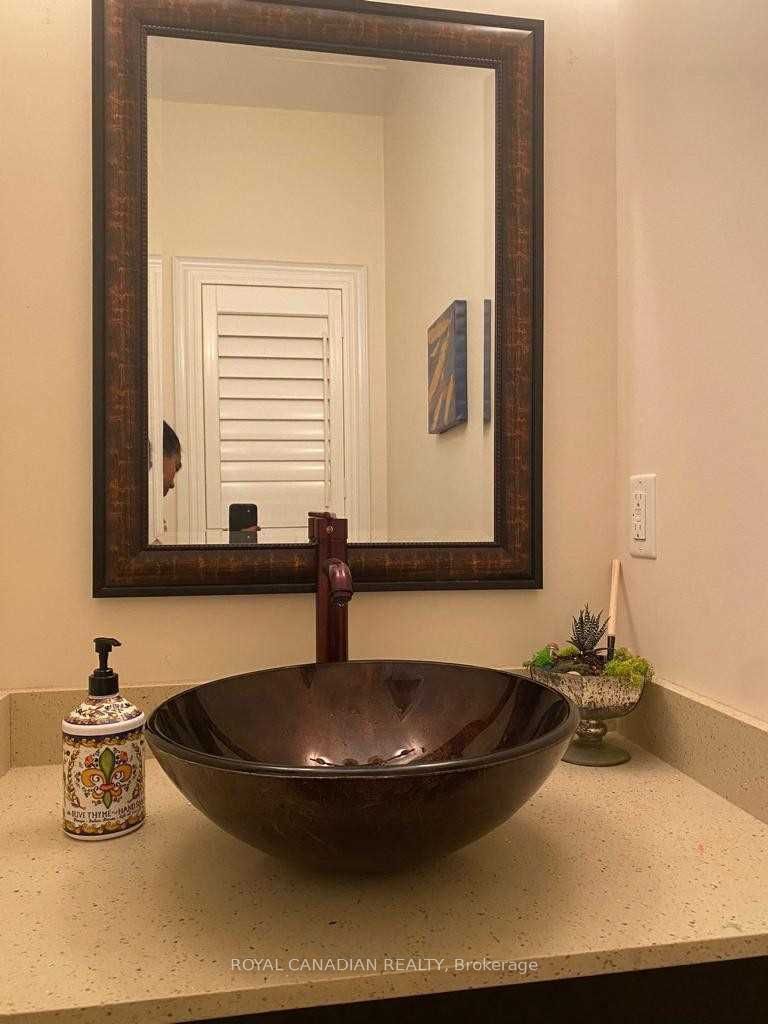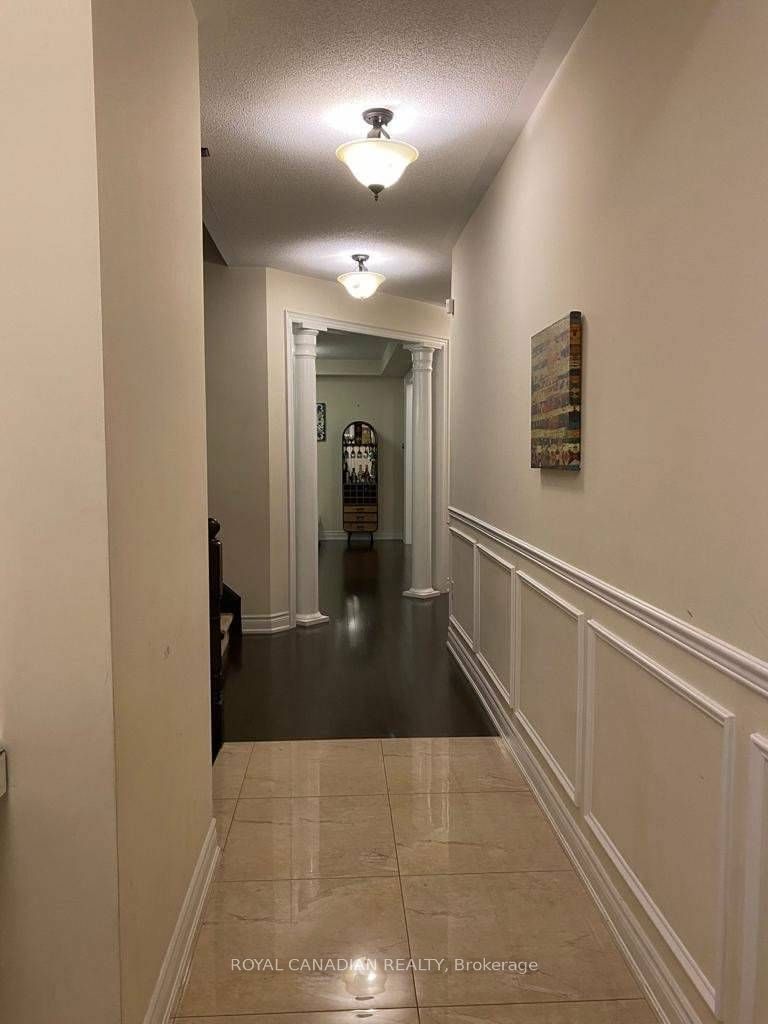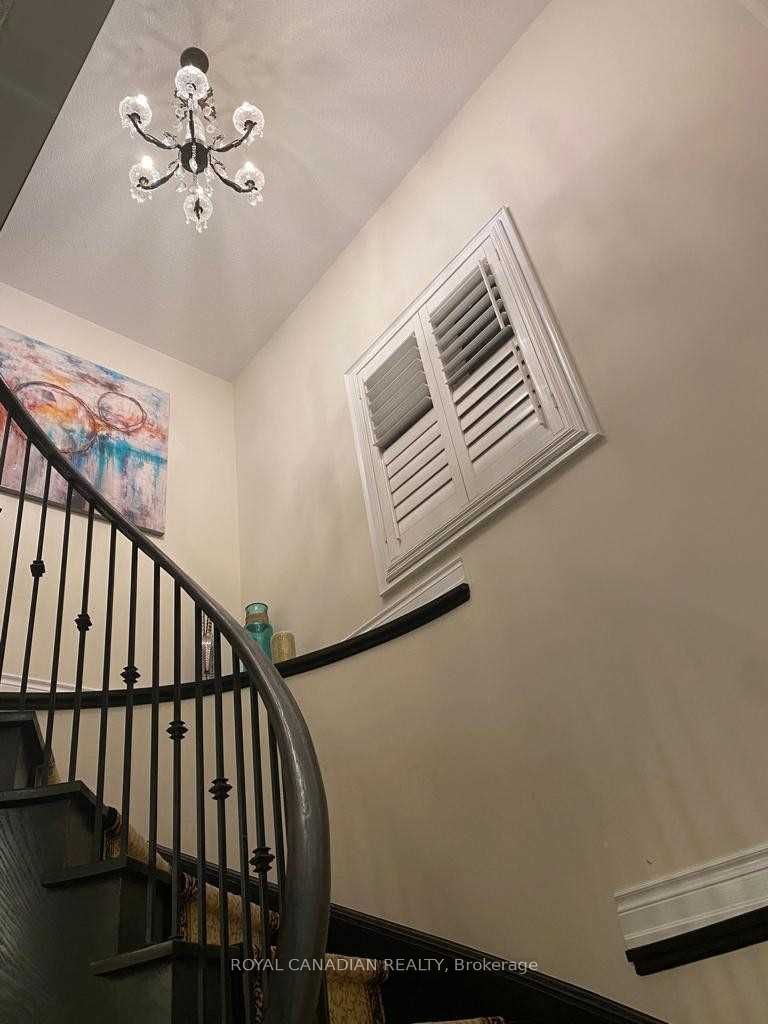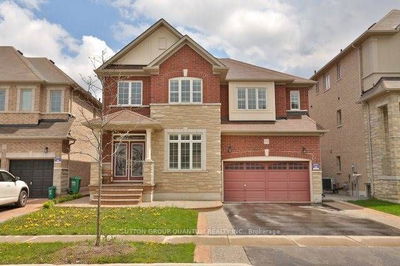Detached Home rent for Upper(1st & 2nd)Floor only with 4 Bedrooms. Main Floor Den + 2nd Floor loft with 4 bathrooms. Upgraded hardwood Floors throughout main level. Upgraded Ensuite, Upgraded Kitchen with Crown Moulding & Granite Countertops. Pot Lights, 9Ft Main Floor ceilings, Coffered Ceiling in Living /Dining. Oak Staircase with metal pickets. Basement rented with separate entrance with one parking spot in driveway and separate laundry. Shared Utilities-20%.
详情
- 上市时间: Thursday, May 30, 2024
- 城市: Brampton
- 社区: Bram East
- 交叉路口: Hwy 50/Clarkway
- 客厅: Hardwood Floor, Combined W/Dining
- 厨房: Updated, Ceramic Floor
- 家庭房: Hardwood Floor
- 挂盘公司: Royal Canadian Realty - Disclaimer: The information contained in this listing has not been verified by Royal Canadian Realty and should be verified by the buyer.












































