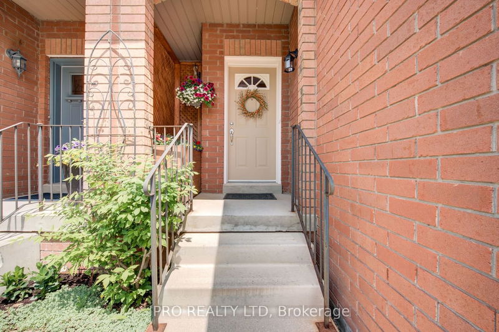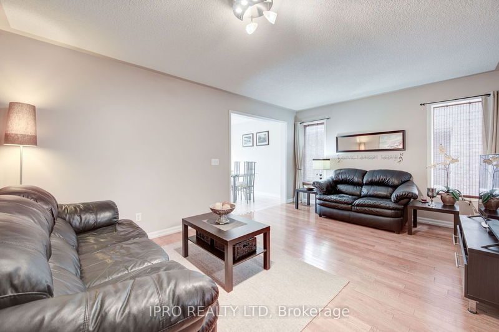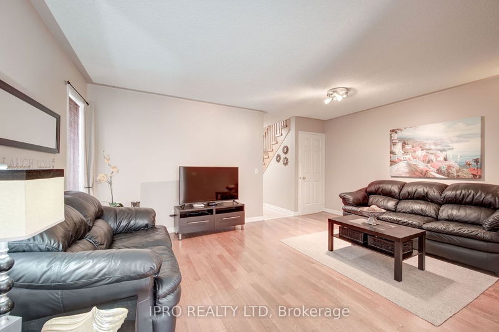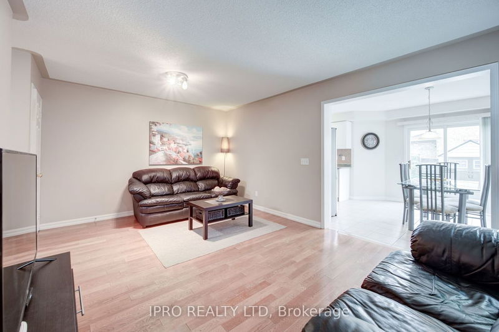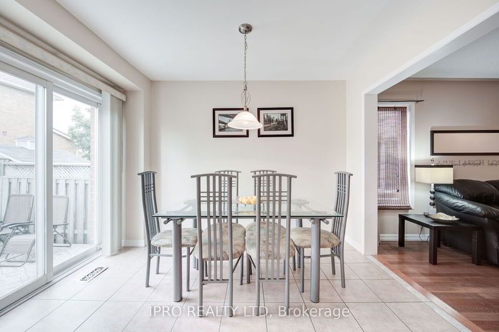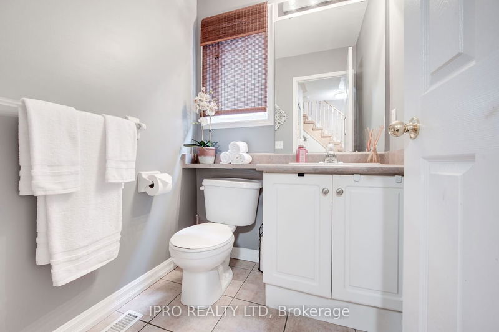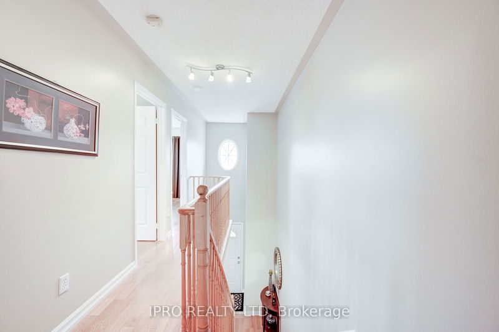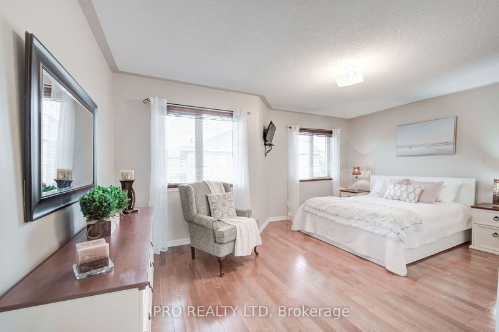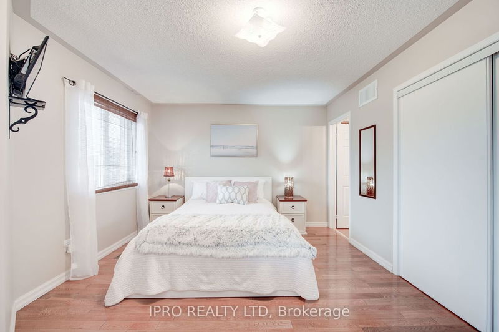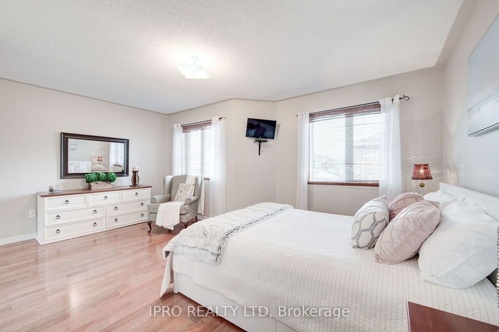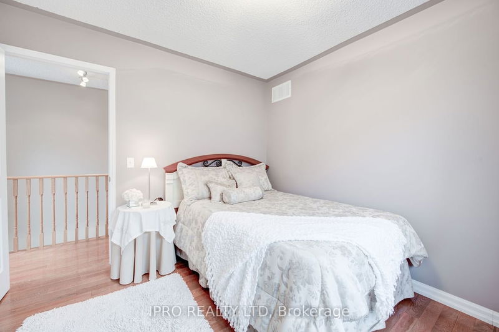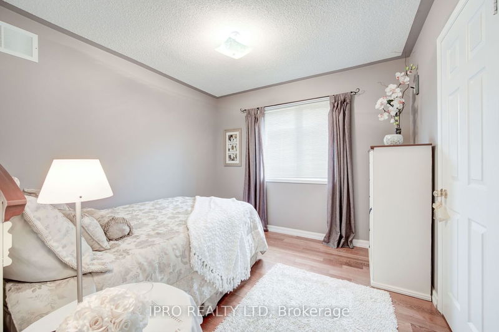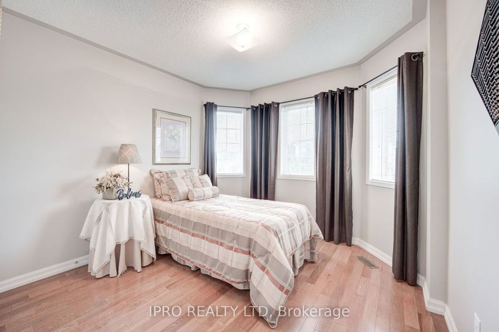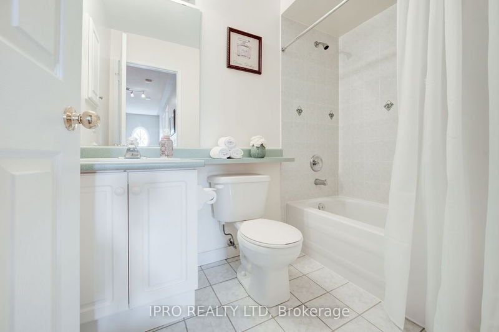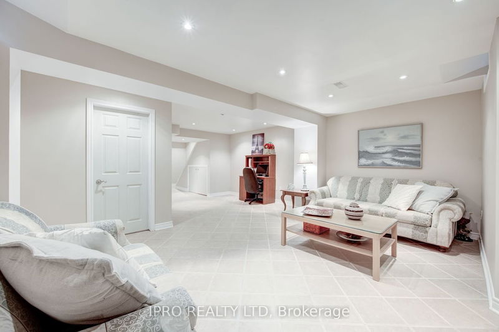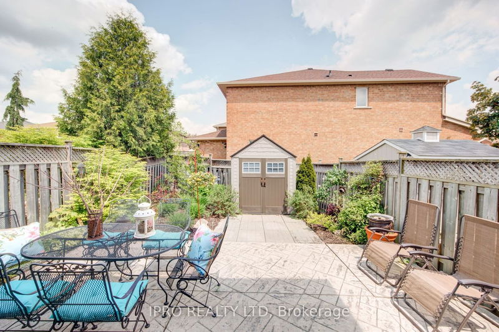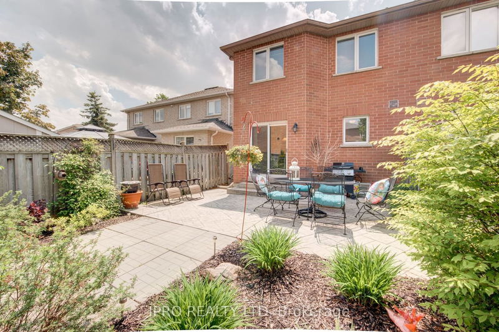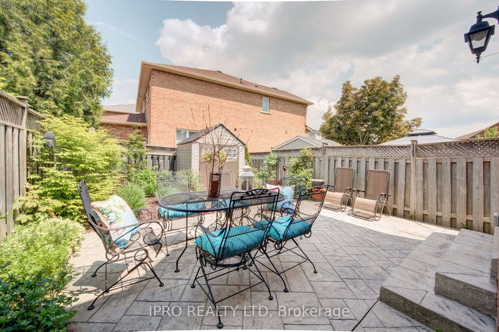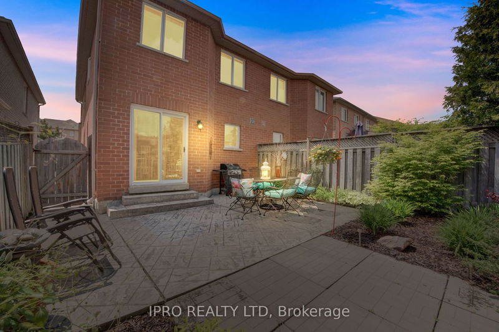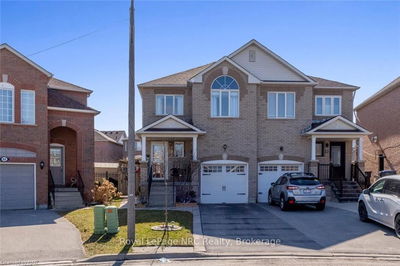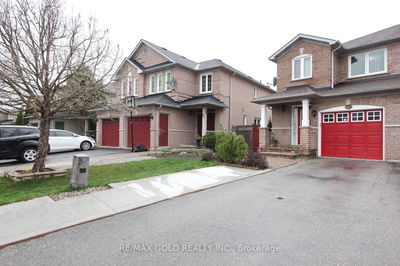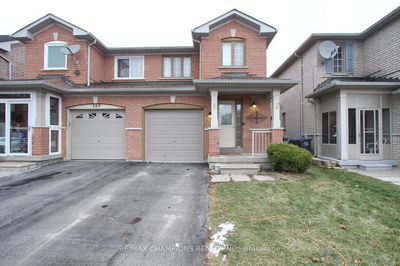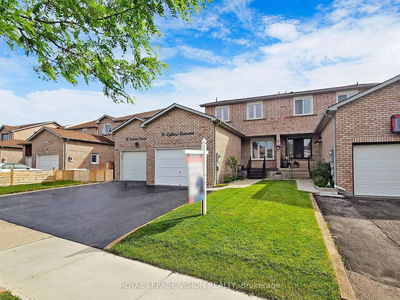Welcome To This Amazing Semi-Detached Home Located In The Highly Sought-After Quiet North Hill Area Of Bolton. Step Inside And Be Greeted By The Warmth Of Hardwood Floors That Flow Seamlessly Throughout The Main And Upper Levels, Complemented By Ceramic Tiles In The Kitchen And The Fully Finished Basement. The Spacious Kitchen Boasts Newer Stainless Steel Appliances, Perfect For The Home Chef. Spacious 3 Bedrooms with The Primary Bedroom Offering a 4-Piece Ensuite Bath. Beautifully Landscaped Front And Back Yard, Filled With A Variety Of Perennials That Provide Year-Round Colour And Charm. The Garden Shed Offers Additional Storage For All Your Gardening Tools. Entertain Family And Friends on the Stamped Concrete Patio, Ideal For Summer Barbecues Or Simply Relaxing With Your Morning Coffee. You Have Peace Of Mind With Newer Air Conditioning And Shingled Roof. This Home Is Perfectly Situated Close To Schools, Parks, Trails, And The Caledon Community Centre, Making It An Ideal Location For Families And Outdoor Enthusiasts. Don't Miss Your Opportunity To Make This Your Dream Home In One Of Bolton's Most Desirable Neighbourhoods. This Home Is The Perfect Blend Of Comfort, Convenience, And Style.
详情
- 上市时间: Thursday, May 30, 2024
- 3D看房: View Virtual Tour for 103 Knoll Haven Circle
- 城市: Caledon
- 社区: Bolton North
- 详细地址: 103 Knoll Haven Circle, Caledon, L7E 2V1, Ontario, Canada
- 客厅: Hardwood Floor, Picture Window
- 厨房: Ceramic Floor, Stainless Steel Appl, Ceramic Back Splash
- 挂盘公司: Ipro Realty Ltd - Disclaimer: The information contained in this listing has not been verified by Ipro Realty Ltd and should be verified by the buyer.


