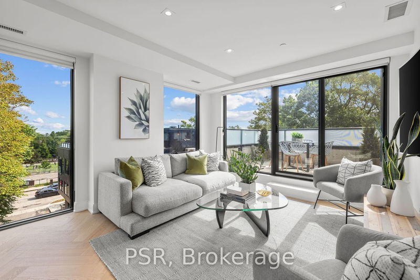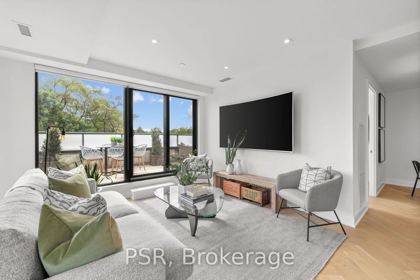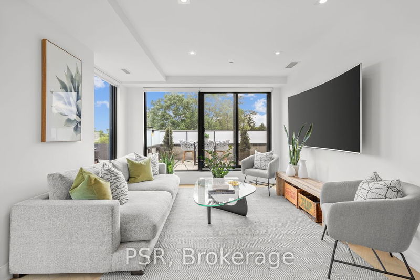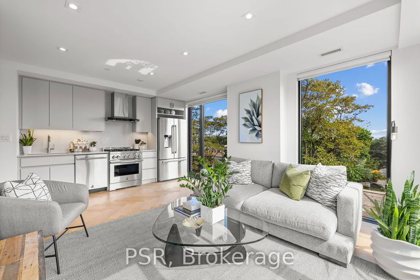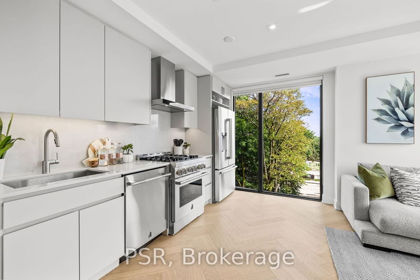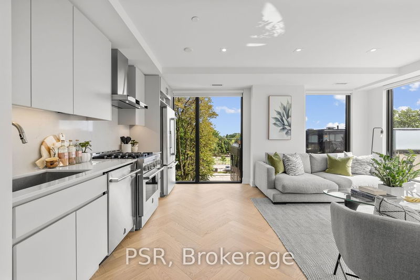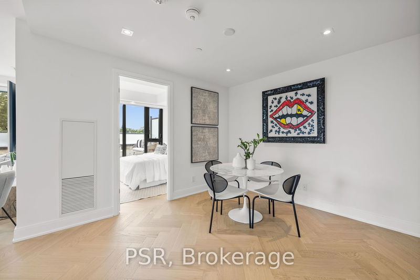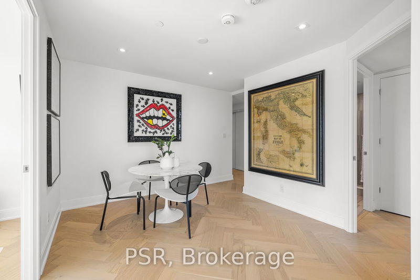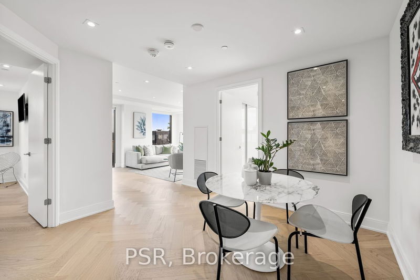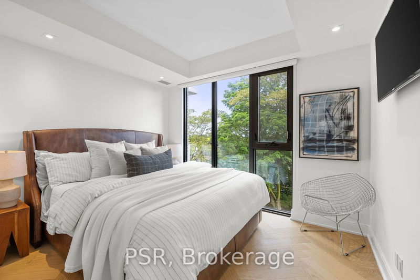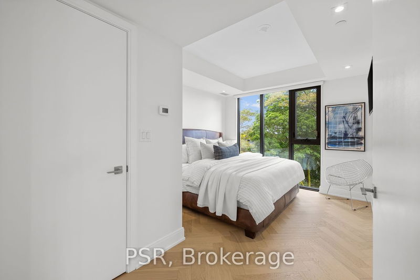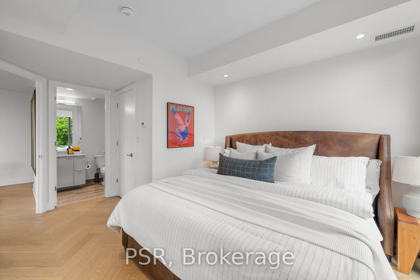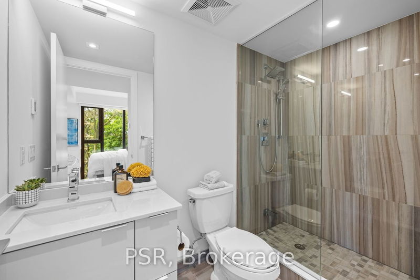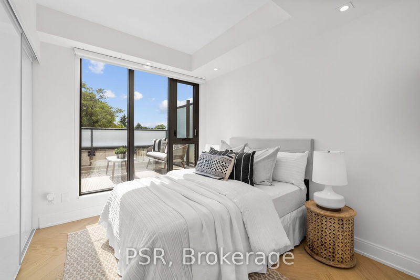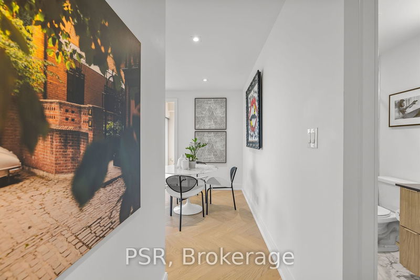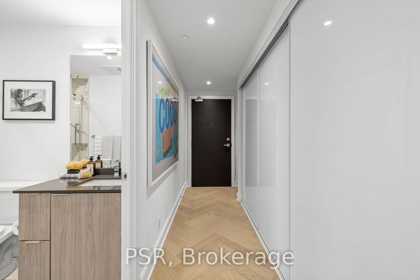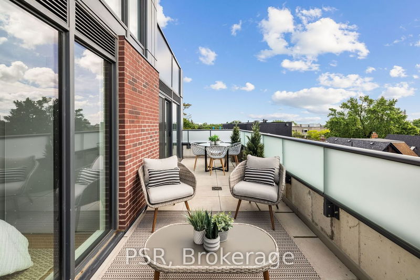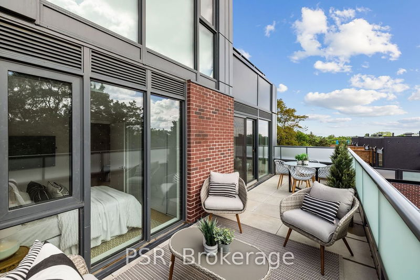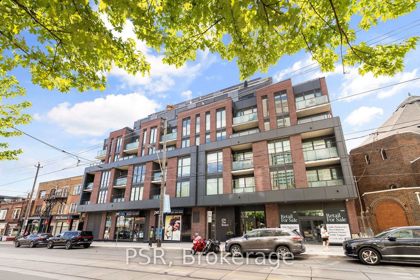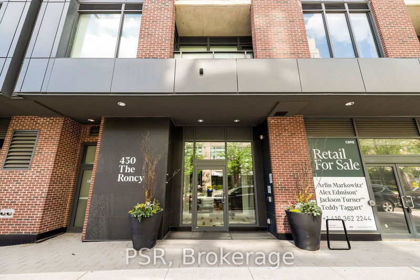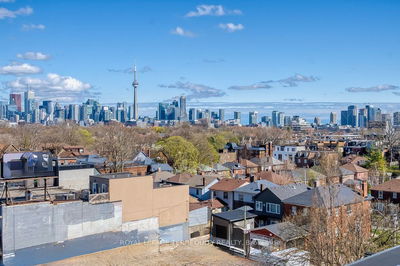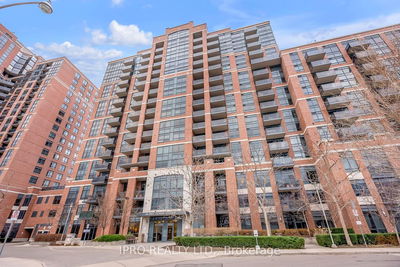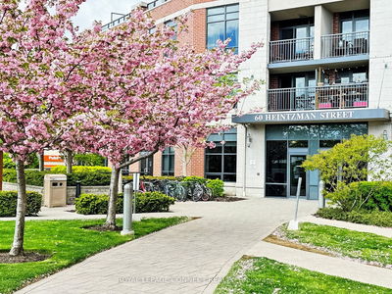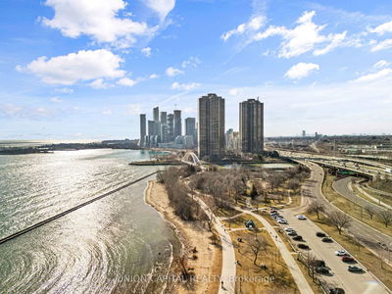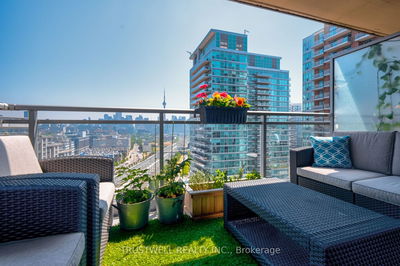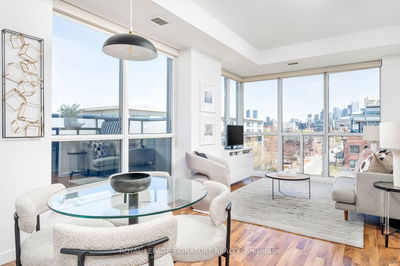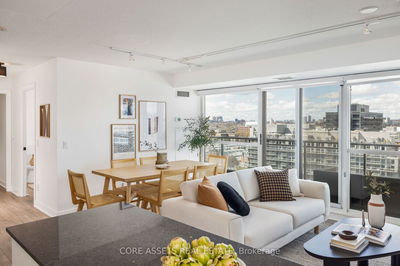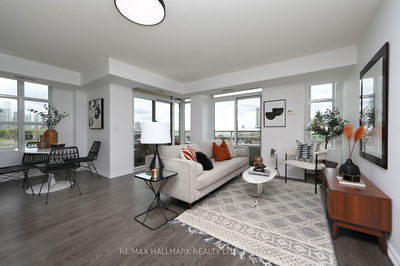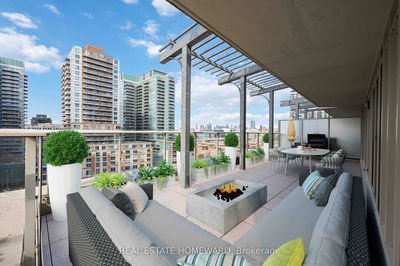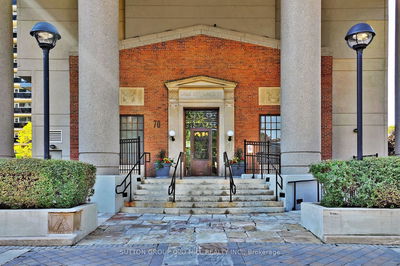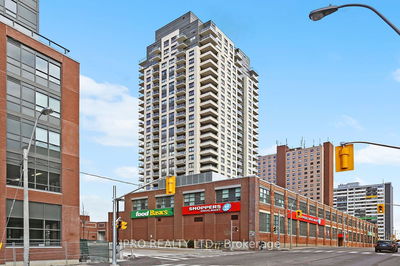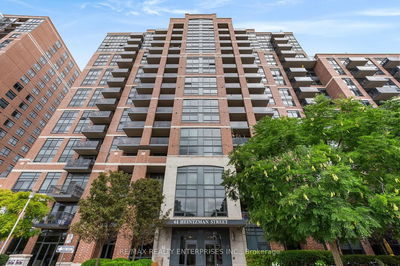Welcome Home To The Roncy - Where Urban Sophistication Meets Boutique Luxury. Beautifully Appointed Corner Suite Boasts 2 Bedrooms + Den & 2 Full Bathrooms - Spanning Just Shy Of 950 SF. Did We Mention The Private 200SF Terrace? Your Own Private Oasis With Gas Line Hookup For BBQ. Highly Sought After & Rarely Available Floorplan Offers Open Concept Principle Rooms - Perfect For Entertaining. Enjoy Modern Kitchen With Full Sized, Stainless Steel Appliances, Gas Cooktop, & Stone Countertops. Generously Sized Primary Bedroom Retreat Easily Homes A King Sized Bed w/ 3pc. Ensuite & Sizeable Custom, Walk-in Closet. The Entire Suite Has Extensive Builder Upgrades Throughout With Upwards Of $65K Spent On Herringbone Flooring, Potlights, Custom B/I Closets, Premium Appliances, Fixtures, & Premium Stone Selections, + Much More. 1 Parking & 1 Locker Included. Building Is Steps From Some Of The Cities Best Cafes, Restaurants, Shops, Grocers. TTC Is Right At Your Doorstep W/ Subway, GO & UP Express All w/in Walking Distance.
详情
- 上市时间: Wednesday, May 29, 2024
- 城市: Toronto
- 社区: Roncesvalles
- 交叉路口: Roncesvalles & Howard Park Ave
- 详细地址: 412-430 Roncesvalles Avenue, Toronto, M6R 0A6, Ontario, Canada
- 客厅: Hardwood Floor, Open Concept, W/O To Terrace
- 厨房: Modern Kitchen, Stainless Steel Appl, Stone Counter
- 挂盘公司: Psr - Disclaimer: The information contained in this listing has not been verified by Psr and should be verified by the buyer.

