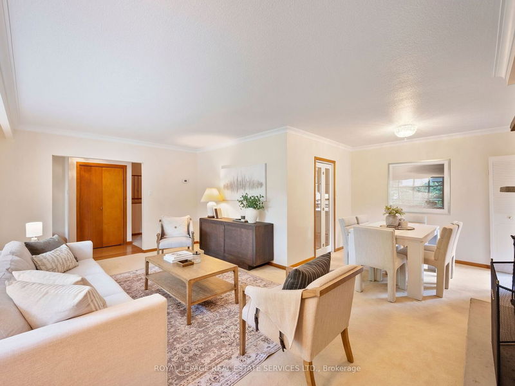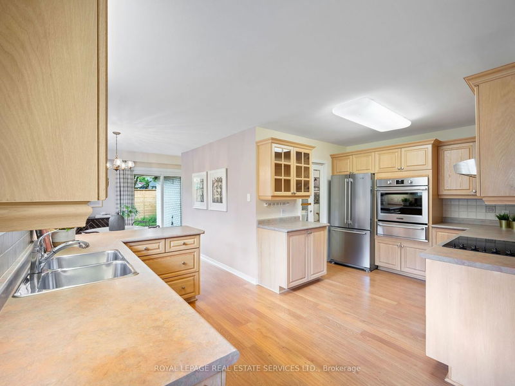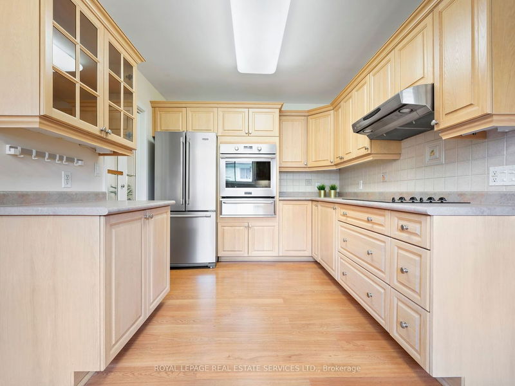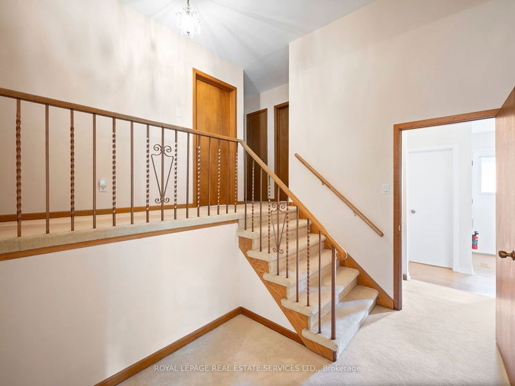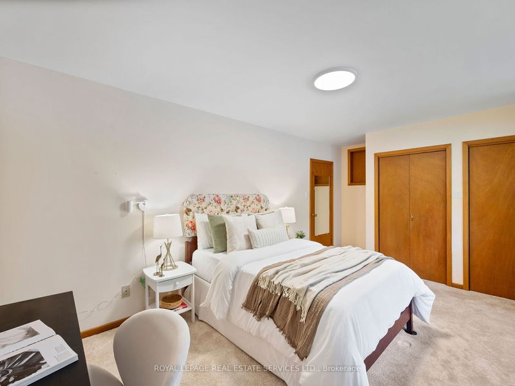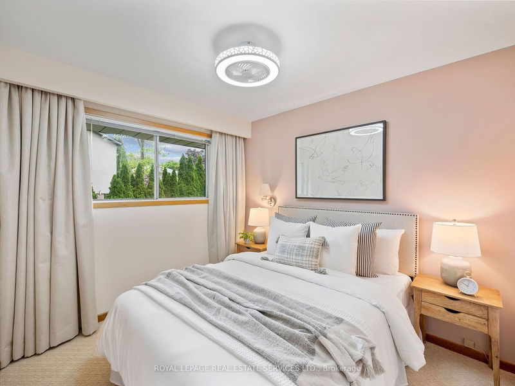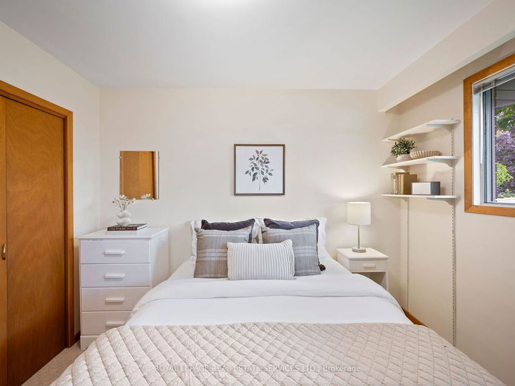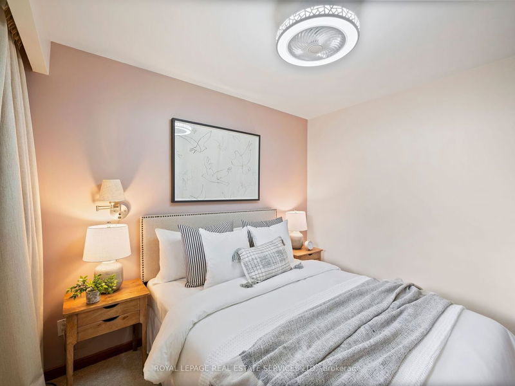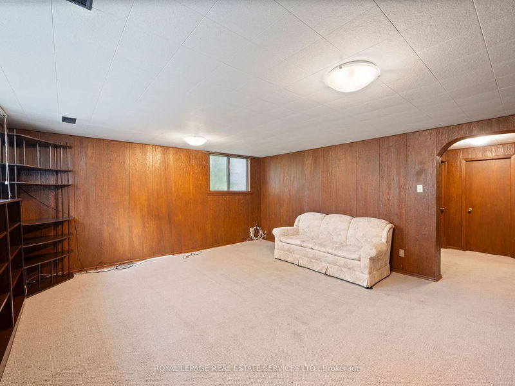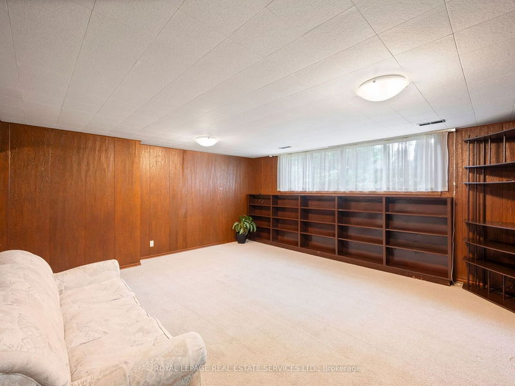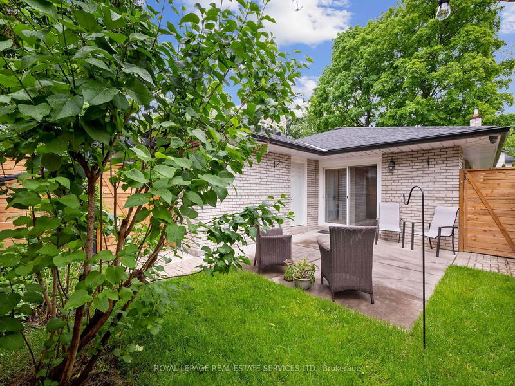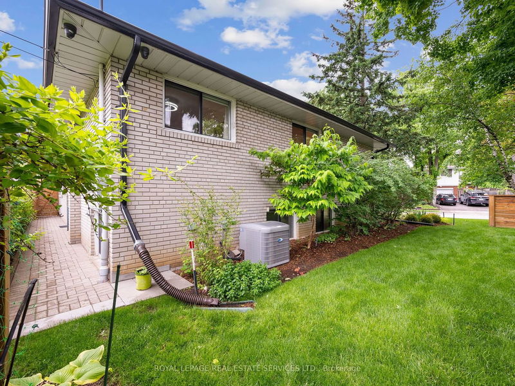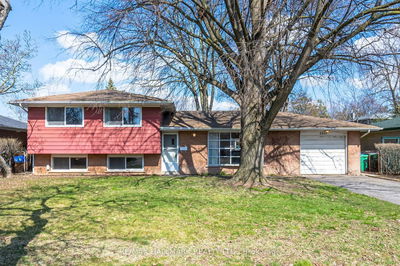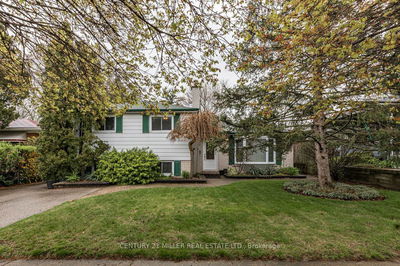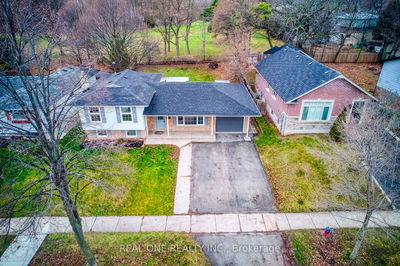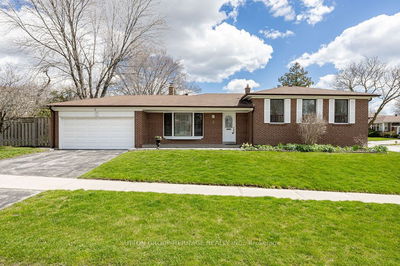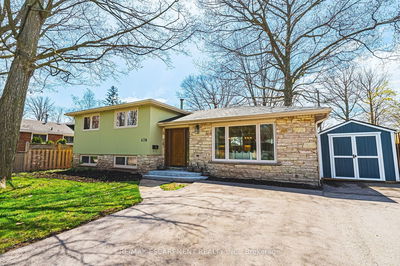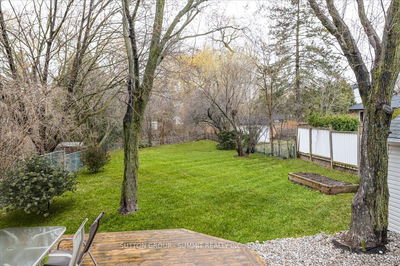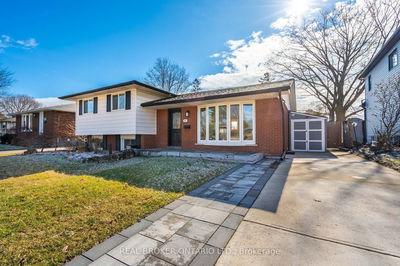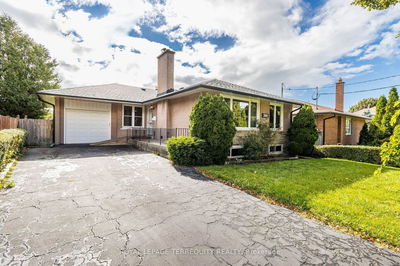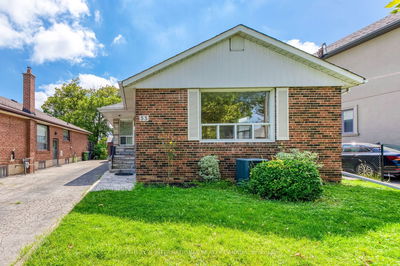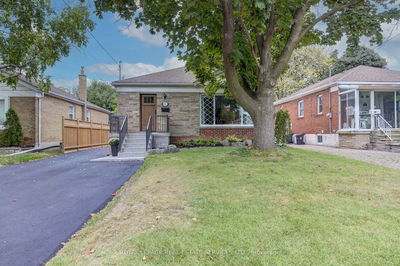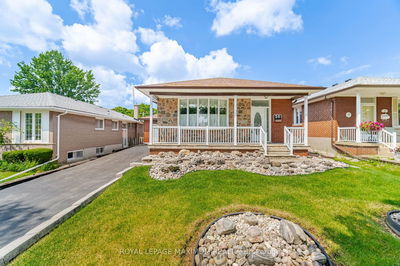Nestled in the heart of a family friendly Markland Wood neighbourhood, this charming side-split has been lovingly maintained. Step inside the living room and enjoy the natural light from the large bay window, or curl up in front of the wood-burning fireplace on a cool evening. A family sized eat-in kitchen offers loads of cupboards and counter space. The main floor offers a convenient powder room as well as two walk-outs to the gardens and patio. Upstairs you'll find 3 bedrooms and a full bath. Downstairs has a large rec room with above grade windows & built-in shelving, a workshop, a dedicated laundry area and a spacious crawl space for storage galore! Outside, enjoy a fully fenced yard with perennial gardens all around the home. Located minutes to walking trails, playgrounds, tennis/pickleball courts, transit, and with both public and seperate schools just steps away, this one is not to be missed!
详情
- 上市时间: Wednesday, May 29, 2024
- 3D看房: View Virtual Tour for 1 Clearside Place
- 城市: Toronto
- 社区: Markland Wood
- 详细地址: 1 Clearside Place, Toronto, M9C 2G5, Ontario, Canada
- 客厅: Bay Window, Fireplace, Broadloom
- 厨房: Stainless Steel Appl, Eat-In Kitchen, W/O To Patio
- 挂盘公司: Royal Lepage Real Estate Services Ltd. - Disclaimer: The information contained in this listing has not been verified by Royal Lepage Real Estate Services Ltd. and should be verified by the buyer.







