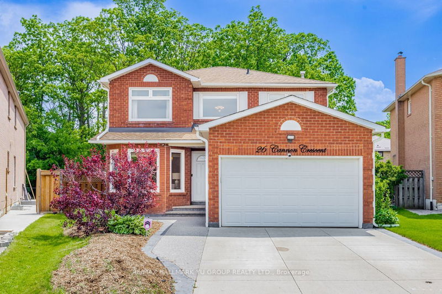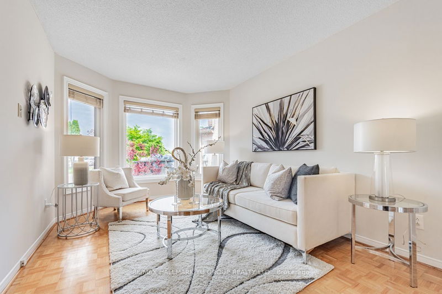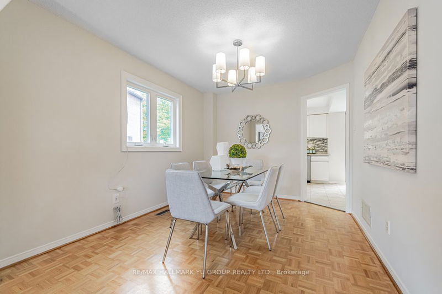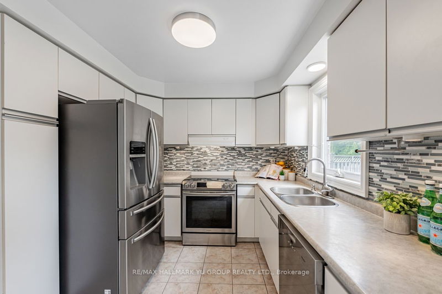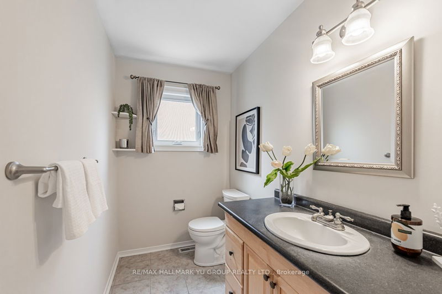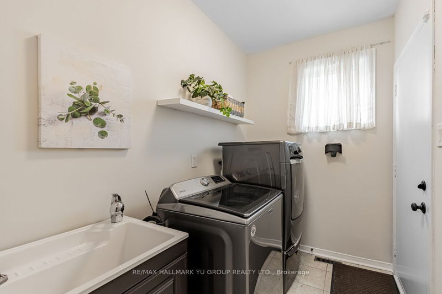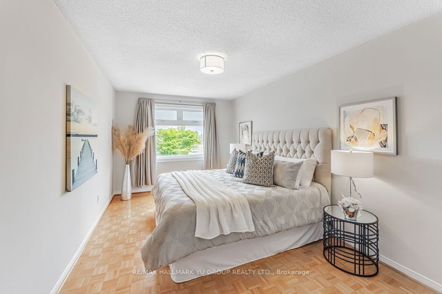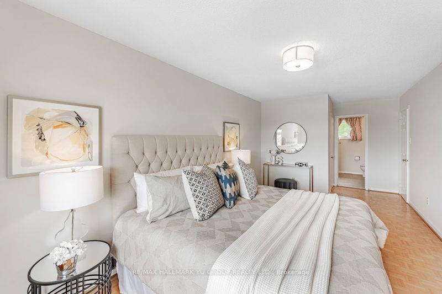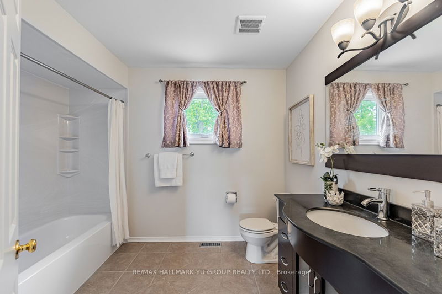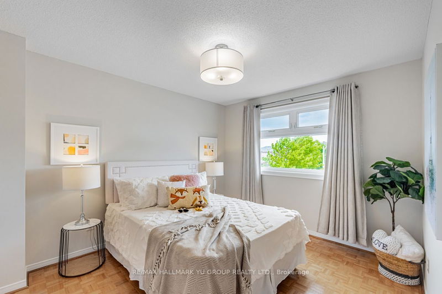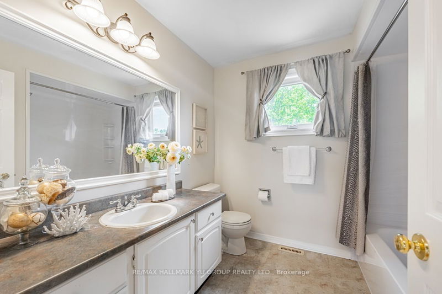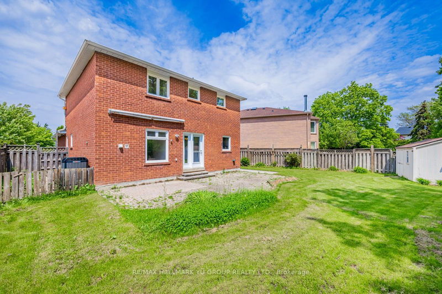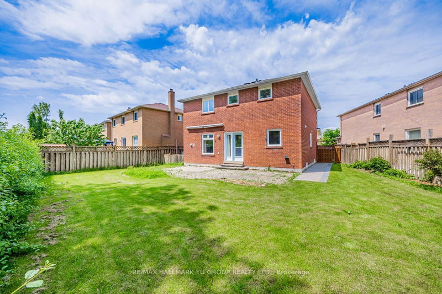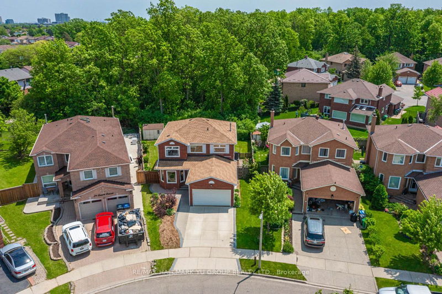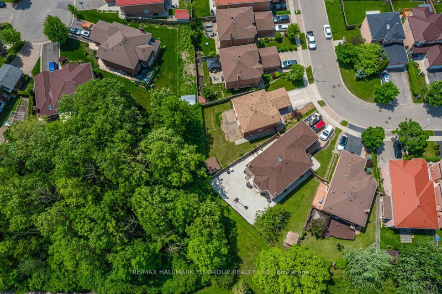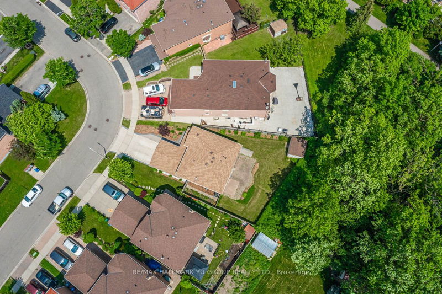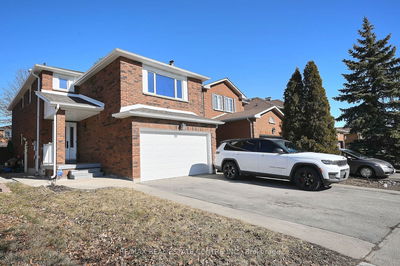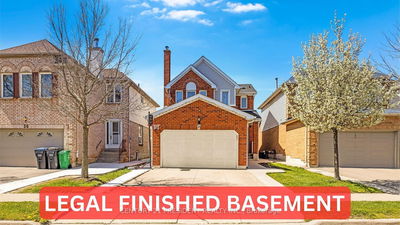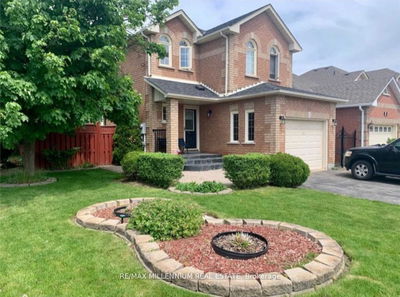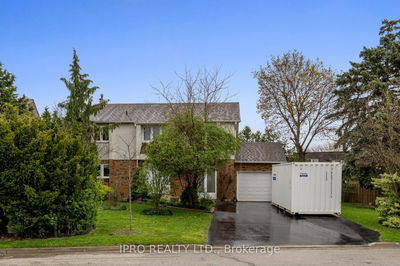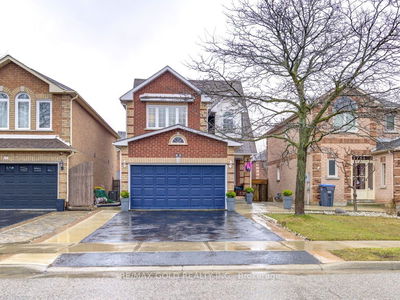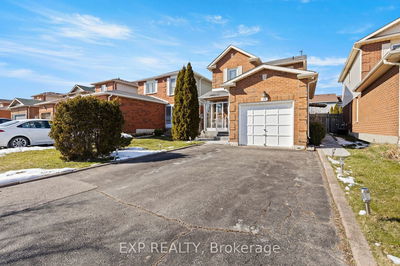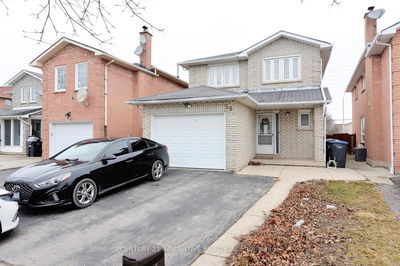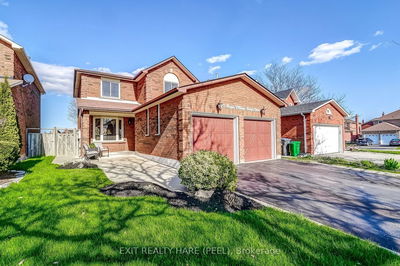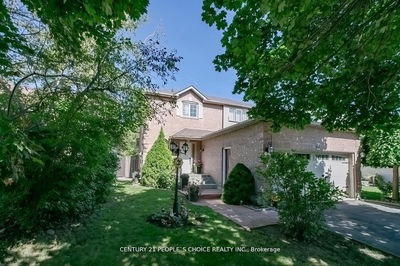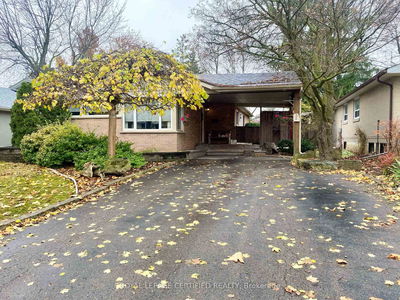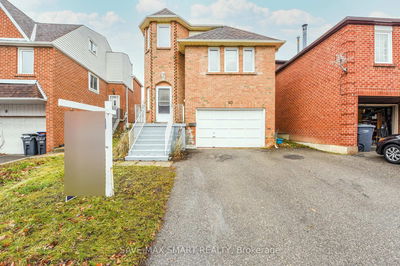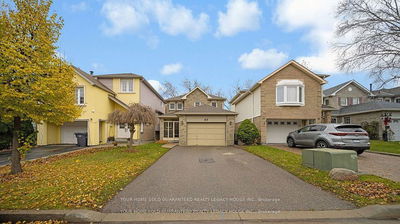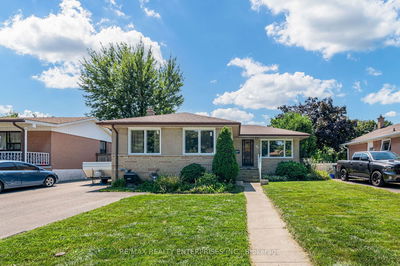Experience the charm of this rarely available pie-shaped lot, backing onto a serene forest with mature trees, with the rear expanding to 70 feet wide - your private oasis without the need for a cottage! This 3-bedroom, 2.5 bathrooms, detached 2-storey home is situated on a quiet street and boasts direct access to a double garage, main floor laundry room and a grand cathedral foyer. Facing south and north, this home enjoys abundant natural light, making it one of the best locations on the street. The main floor features a family room with a more practical layout, thanks to the removal of the fireplace. Updates: Bathfitters in both bathrooms (2024), Hwd flr in 2nd Bdrm (2021), Hwd flr in Family Room (2019), Trane air conditioner (2021), roof (2020) including gutters & downspouts, attic insulation (2020), concrete driveway and walkway around the home (2016), windows, front and back doors, furnace (all 2013), and an interior weeping tile system with sump pump and battery backup (2013). The unfinished basement is a blank canvas waiting for your creativity - lots of potential. Nestled in a prime location, steps from parks and trails, and within walking distance to plazas, schools, and public transit. Enjoy the convenience of being just a short drive from Shoppers World and Sheridan College, with easy access to Hwy 407, Hwy 401, and Hwy 410. Don't miss the large, very private backyard - a perfect retreat! This is the only home on the street that backs directly onto the forest, offering unmatched tranquility and privacy.
详情
- 上市时间: Wednesday, May 29, 2024
- 3D看房: View Virtual Tour for 26 Cannon Crescent
- 城市: Brampton
- 社区: Fletcher's West
- 交叉路口: Chinguacousy/Steeles
- 详细地址: 26 Cannon Crescent, Brampton, L6Y 4L8, Ontario, Canada
- 客厅: Parquet Floor, Bay Window, South View
- 厨房: Ceramic Floor, Stainless Steel Appl, O/Looks Backyard
- 家庭房: Hardwood Floor, O/Looks Ravine
- 挂盘公司: Re/Max Hallmark Yu Group Realty Ltd. - Disclaimer: The information contained in this listing has not been verified by Re/Max Hallmark Yu Group Realty Ltd. and should be verified by the buyer.

