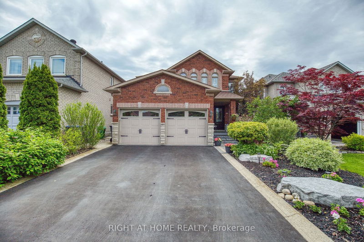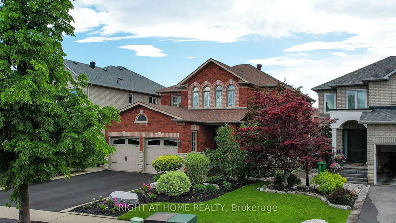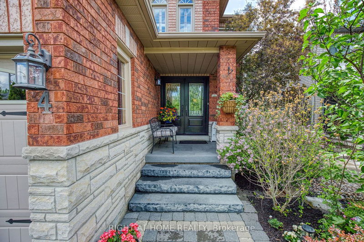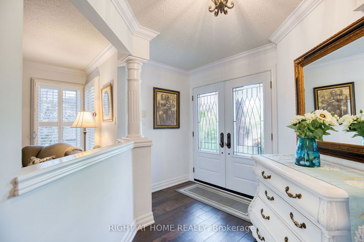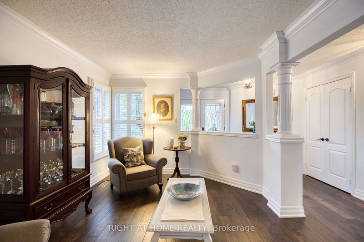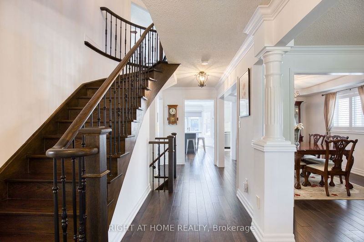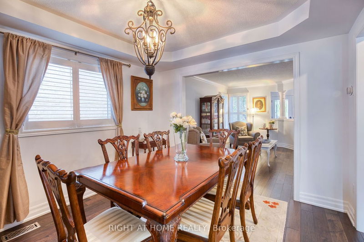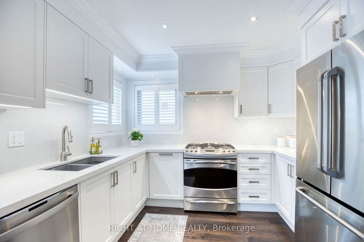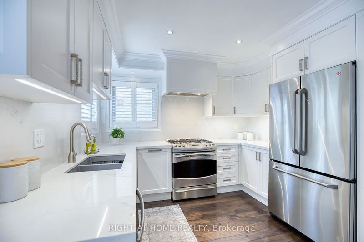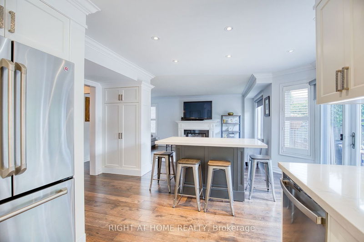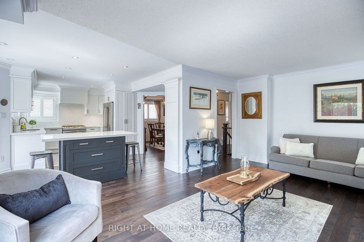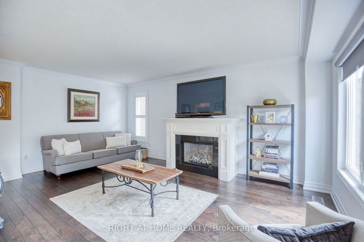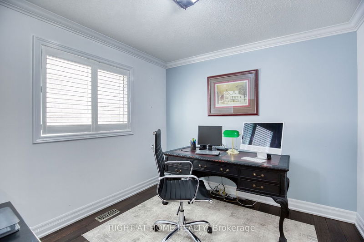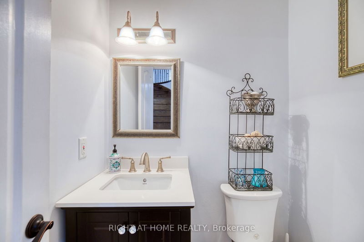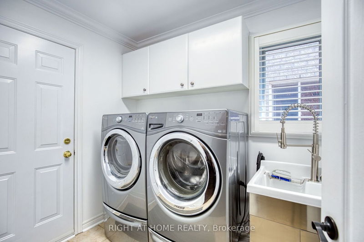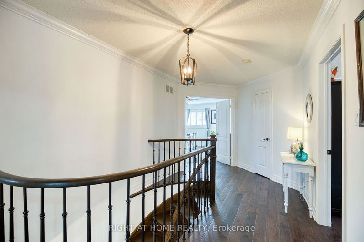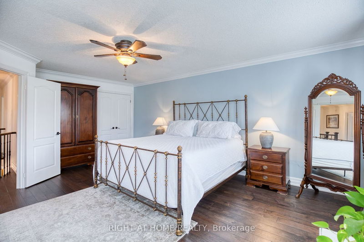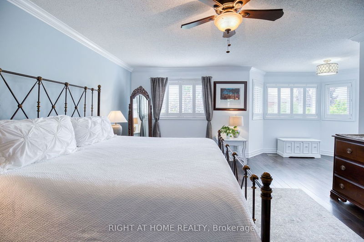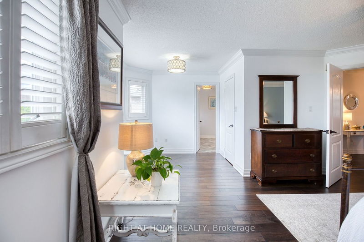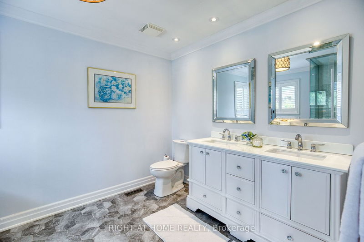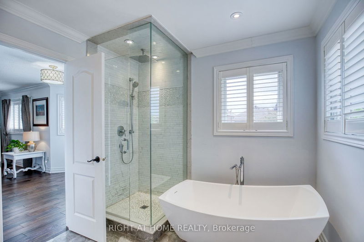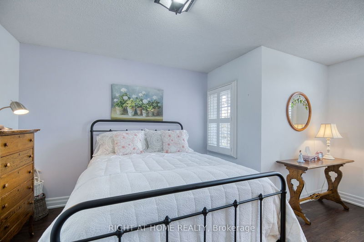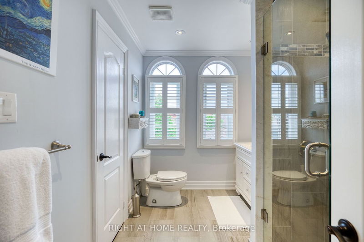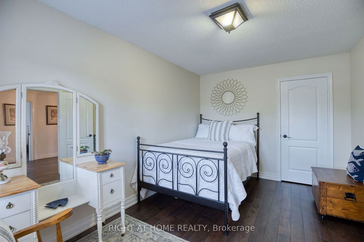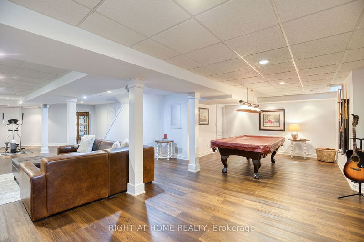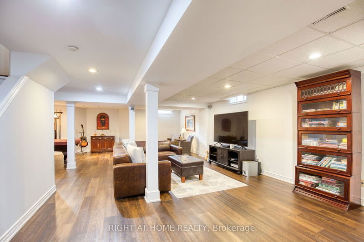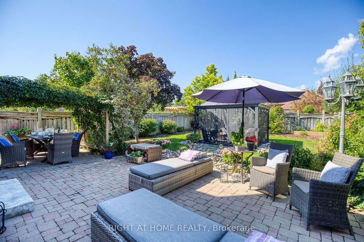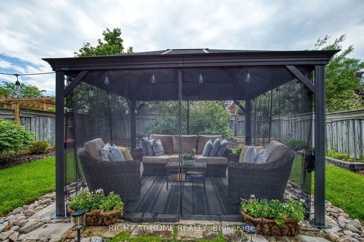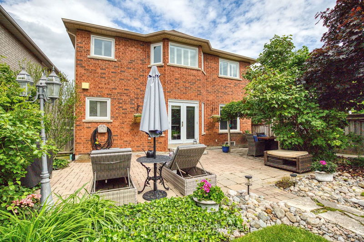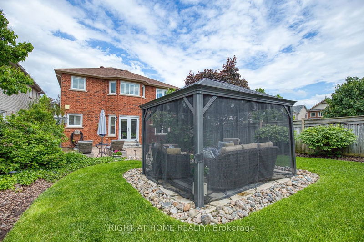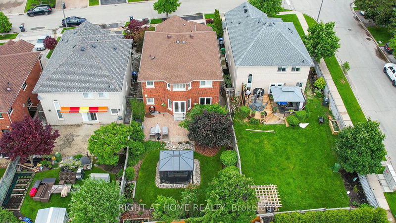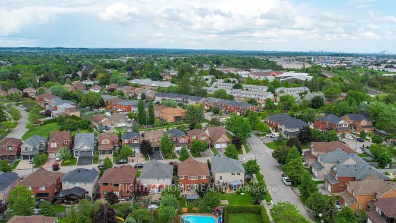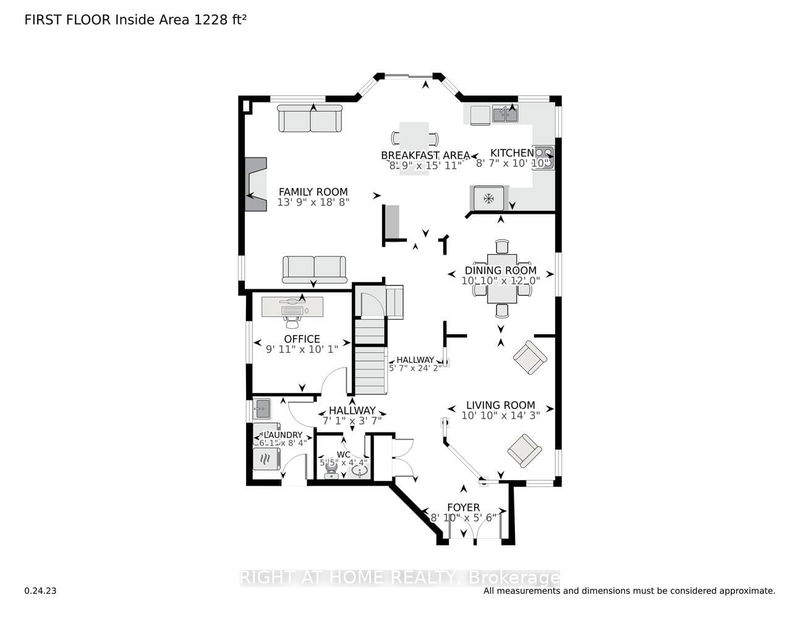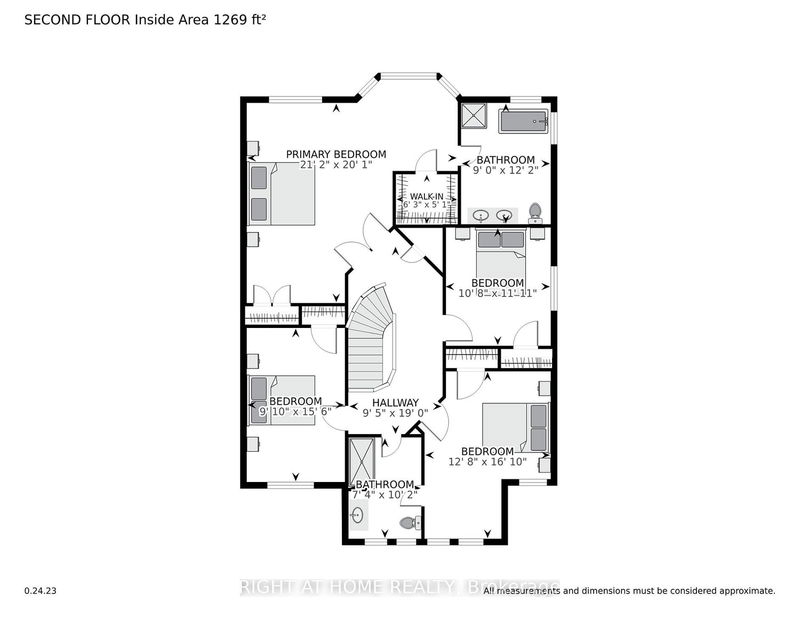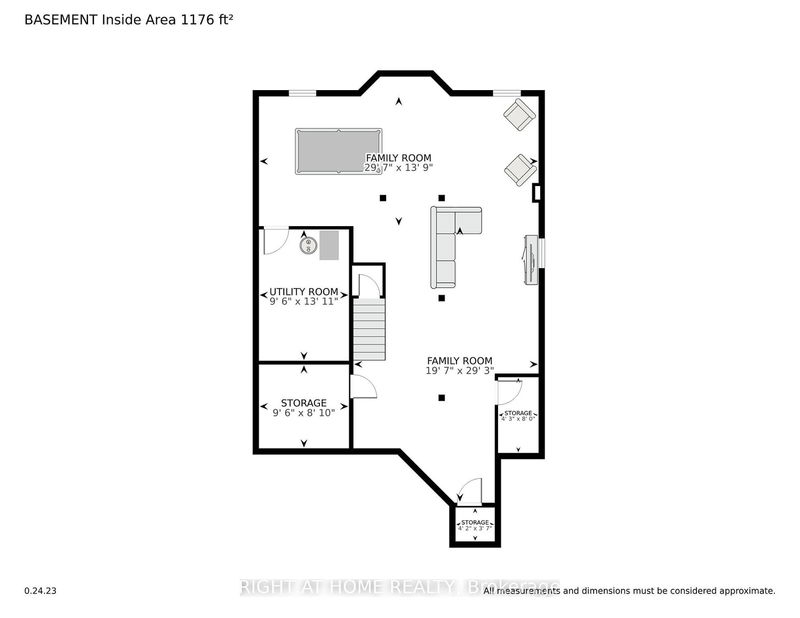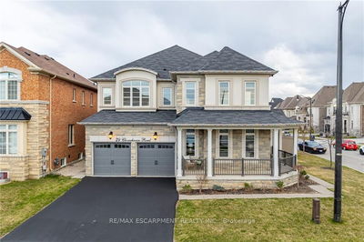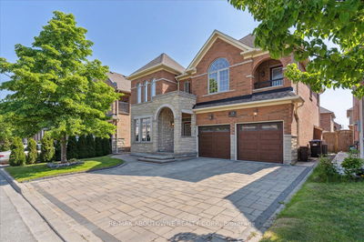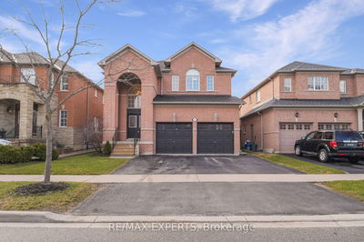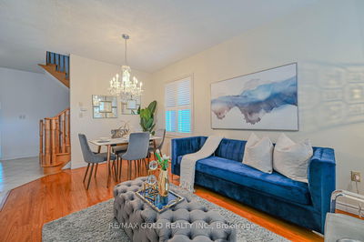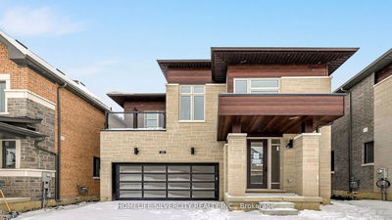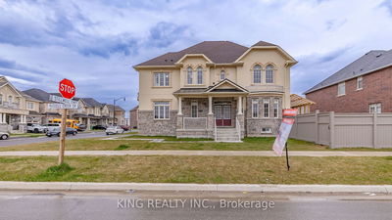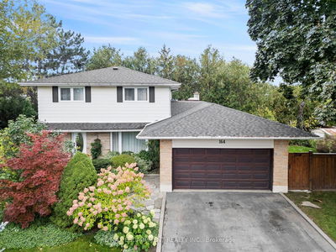Welcome to 4 Country Stroll in beautiful Bolton!This S-T-U-N-N-I-N-G 2544 sqft (+finished basement) stone & brick 4 bedroom beauty is situated on a rare 40 x 147 ft lot on a sought after street,within walking distance to amenities, parks, schools,& the downtown core. Originally the builder's model home, it has been meticulously maintained by original owners & exquisitely renovated,suitable for the most discerning buyer! A double door entry leads to a beautiful,open-concept main floor with formal dining & living areas, an open kitchen, breakfast, & family room with a gas fireplace,an office (which could be a 5th bdrm), & a laundry room with an exit to the garage. The custom dream white kitchen features quartz counters & back-splash, an island, & built-in pantries! Walk out to a backyard oasis with gardens & gathering areas-an entertainer's delight! A modern staircase leads to the upper level with generously sized bedrooms.The large primary bedroom boasts his & hers closets & Spa-like luxury 5-pc ensuite!
详情
- 上市时间: Tuesday, May 28, 2024
- 3D看房: View Virtual Tour for 4 Country Stroll Crescent
- 城市: Caledon
- 社区: Bolton West
- 交叉路口: Station & Wakely
- 详细地址: 4 Country Stroll Crescent, Caledon, L7E 2H3, Ontario, Canada
- 客厅: Hardwood Floor, O/Looks Frontyard, Crown Moulding
- 厨房: Hardwood Floor, Quartz Counter, Stainless Steel Appl
- 家庭房: Hardwood Floor, Gas Fireplace, Semi Ensuite
- 挂盘公司: Right At Home Realty - Disclaimer: The information contained in this listing has not been verified by Right At Home Realty and should be verified by the buyer.

