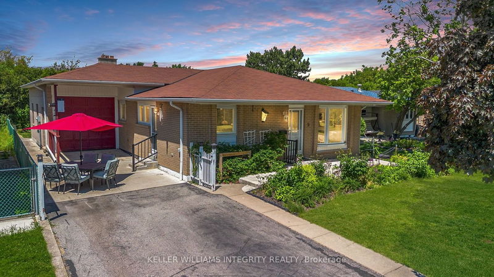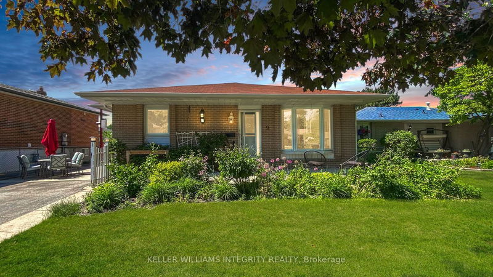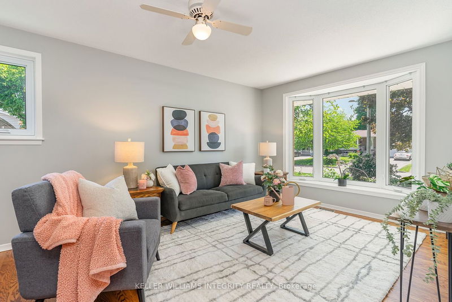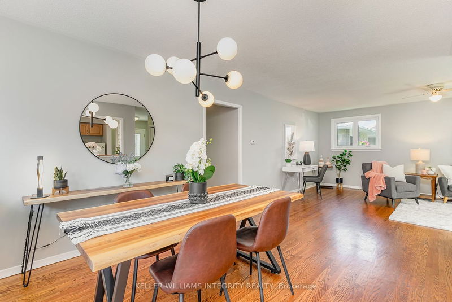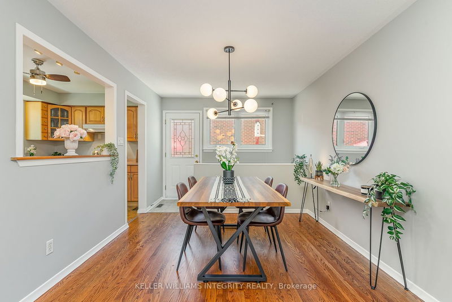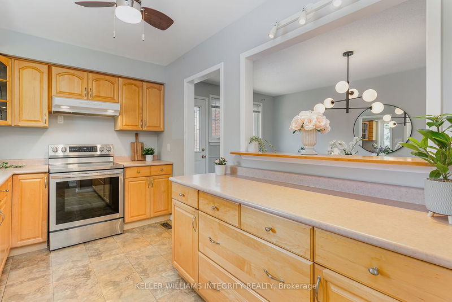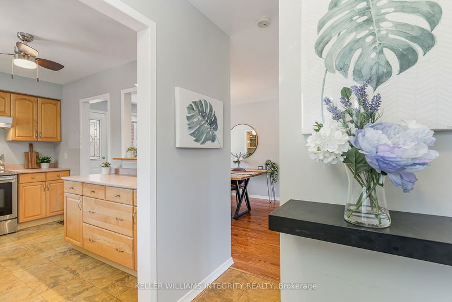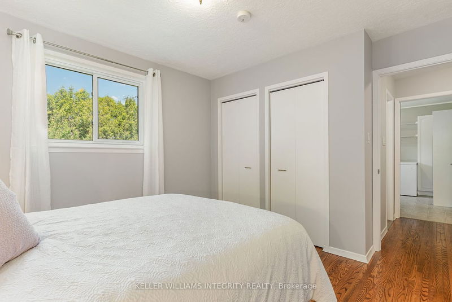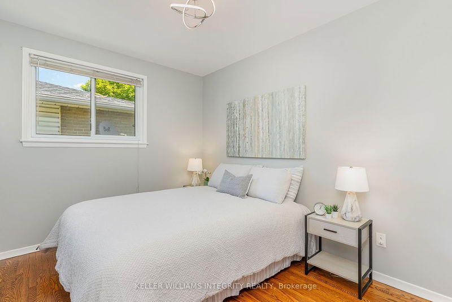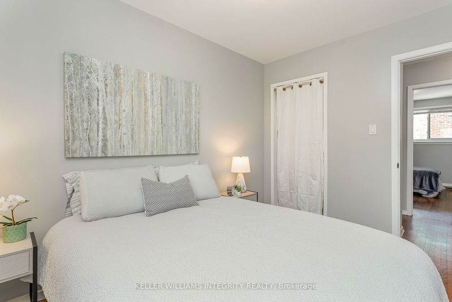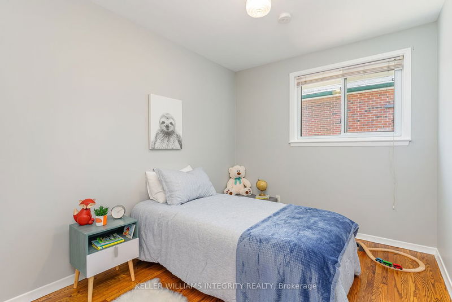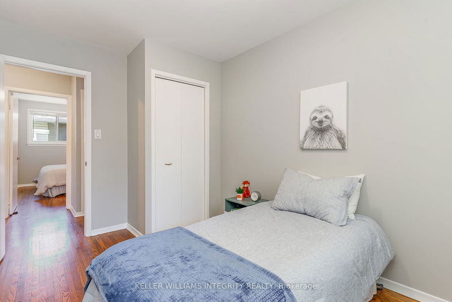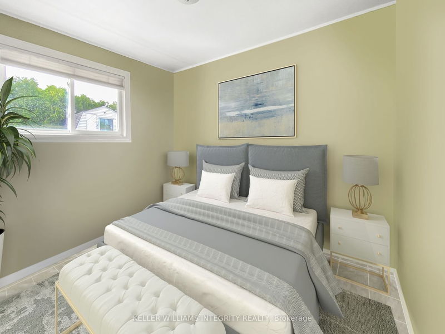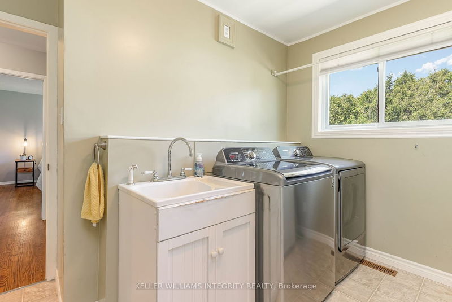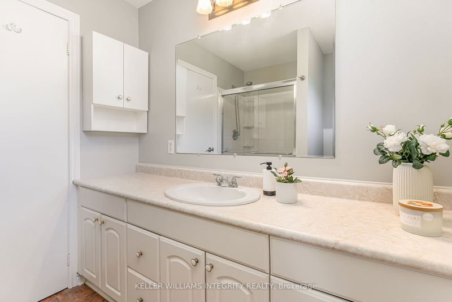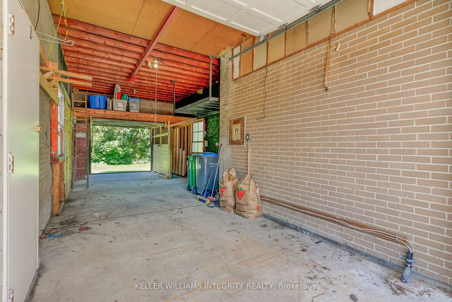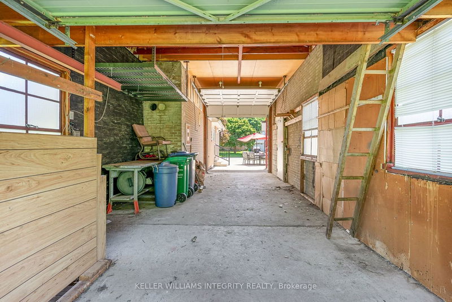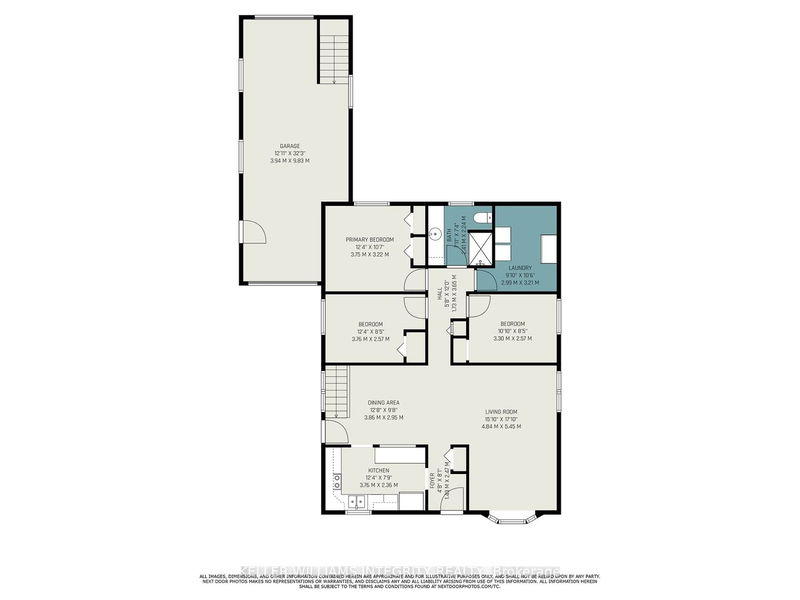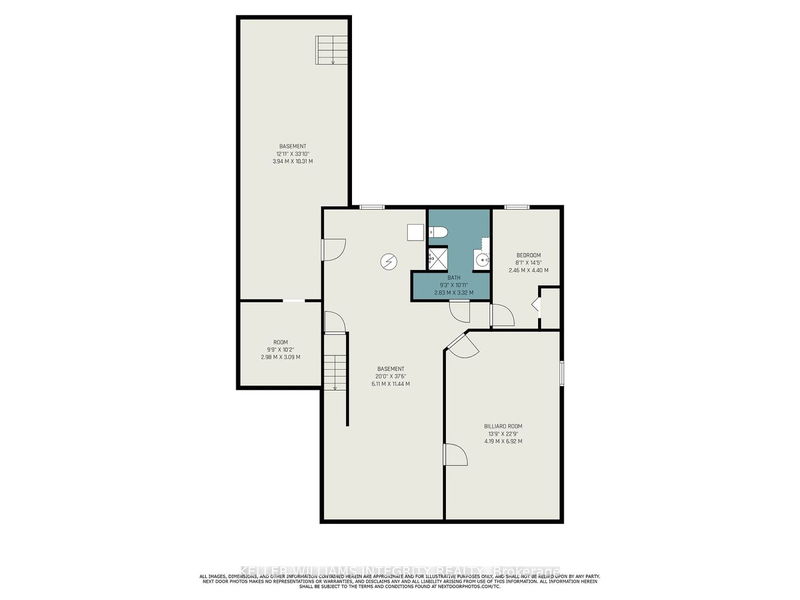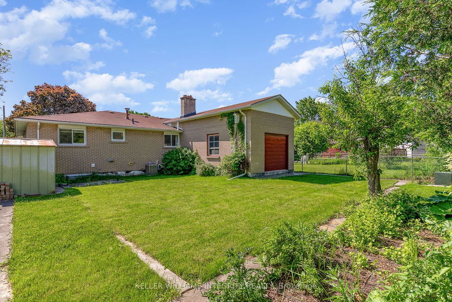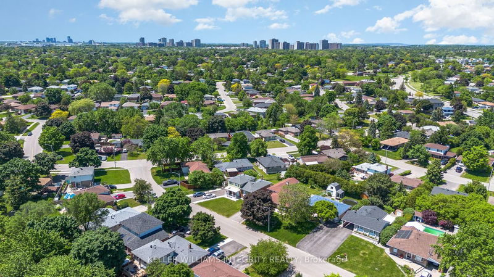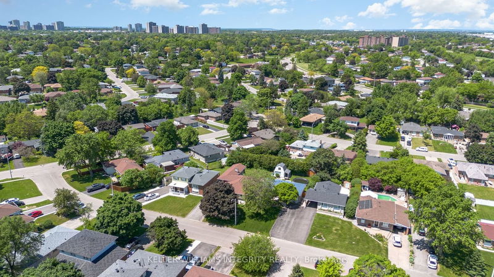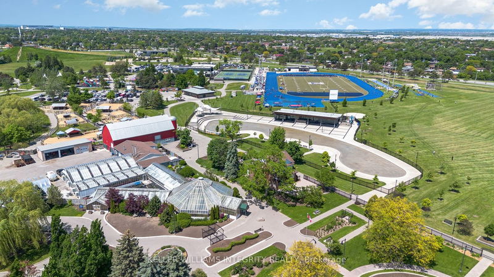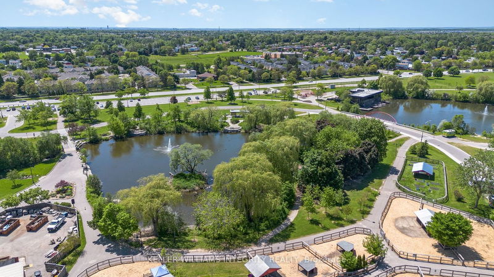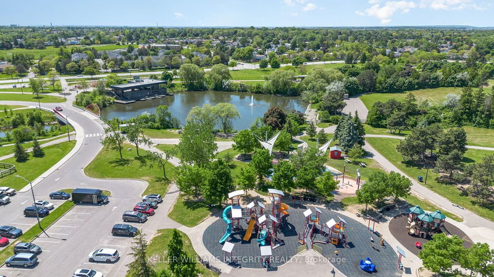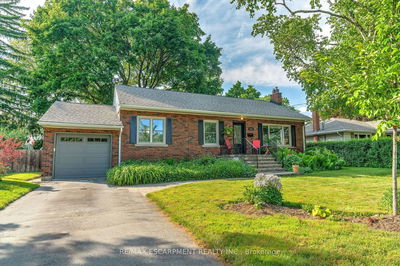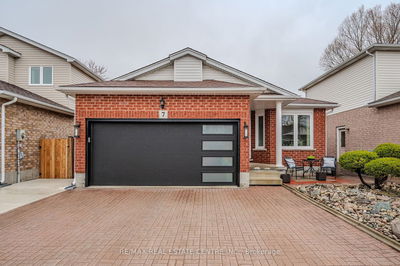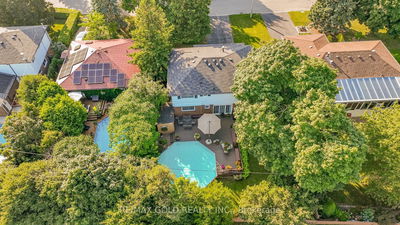Welcome to 9 Drury Crescent in Brampton, a wonderful bungalow with original 4-bedroom floorplan in ever-popular D SECTION! Available for the first time in over 50 years! Be sure to watch the video tour on YouTube. This is the type of quiet and friendly neighbourhood where great neighbours are always happy to lend a helping hand. You simply wont find a better sense of community elsewhere. This floorplan is one of the best around, featuring large living and dining areas with flex space in between. The kitchen is well-defined with an abundance of counter space and a pass-through to the dining room. All of this is spread across a generous bungalow footprint of 1240 square feet. The separate side entrance leads directly to the basement stairs making apartment additions easy. Toward the rear of the home we have a full bathroom plus four bedrooms. Bedroom 4 is currently being used as an ultra-convenient laundry room and pantry, but could easily resume its original use as a bedroom. VALUE ADD OPPORTUNITY - the massive 1240 sqft basement is plenty large enough for a spectacular 4-to-6 bedroom basement apartment. Or, create two apartments and incorporate the additional basement under the garage. Not only does the side entrance lead directly to the stairs, but there's already a second egress via a door to the garage. Car enthusiasts, woodworkers, business owners, and pack rats rejoice - the garage/workshop is huge! Where else are you going to find something like this in a nice quiet suburban neighbourhood? Thinking bigger picture - perhaps a garage conversion to valuable additional living space or a third dwelling unit in addition to a huge basement apartment. As of May 2023, Brampton permits THREE legal dwelling units in the City. 15 minutes to Pearson International Airport, 6 minutes to Bramalea Go Station, 6 minutes to future Toronto Metropolitan University School of Medicine campus, 7 minutes to famous Chinguacousy Park. Parking for 8+.
详情
- 上市时间: Monday, May 27, 2024
- 3D看房: View Virtual Tour for 9 Drury Crescent
- 城市: Brampton
- 社区: Southgate
- 详细地址: 9 Drury Crescent, Brampton, L6T 1L1, Ontario, Canada
- 客厅: Main
- 厨房: Main
- 挂盘公司: Keller Williams Integrity Realty - Disclaimer: The information contained in this listing has not been verified by Keller Williams Integrity Realty and should be verified by the buyer.

