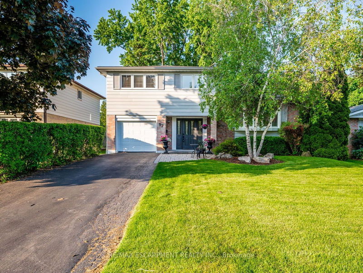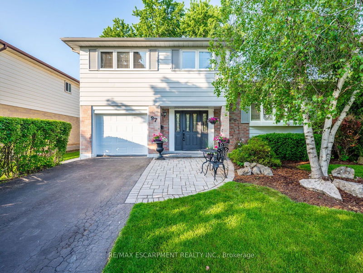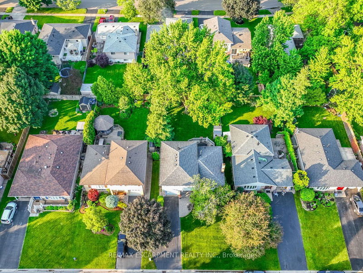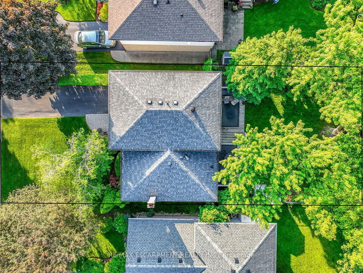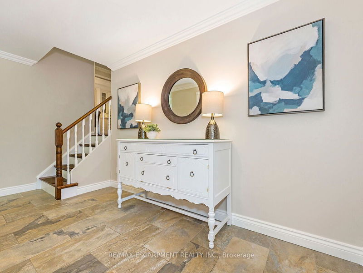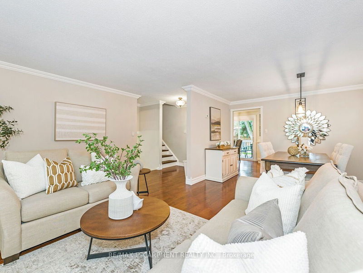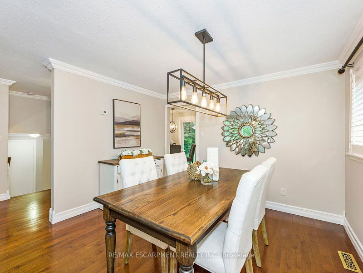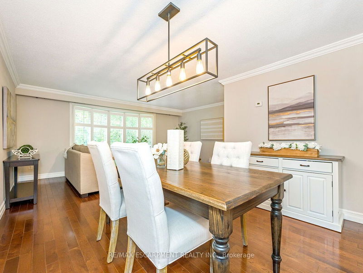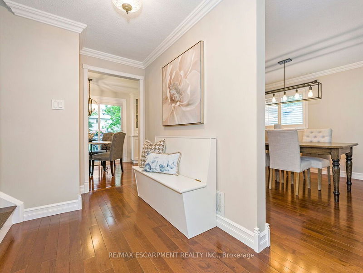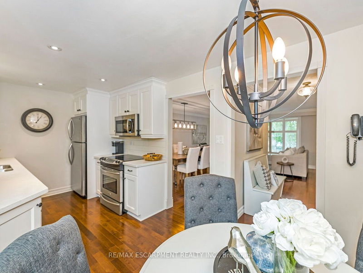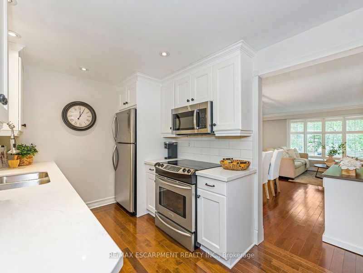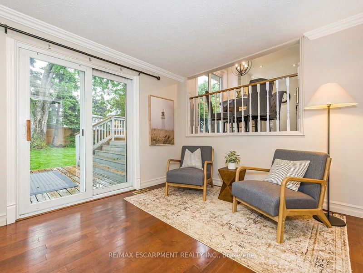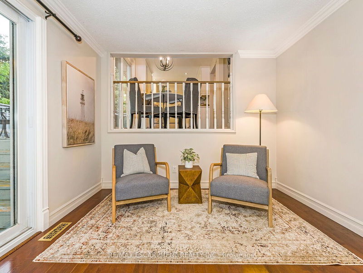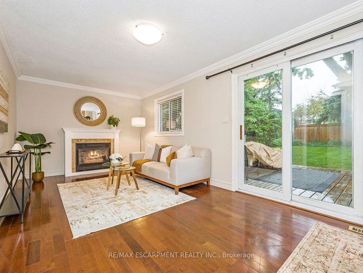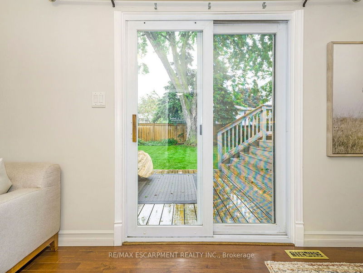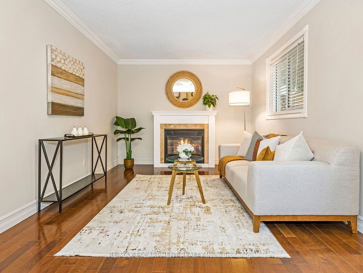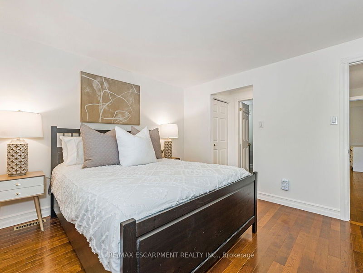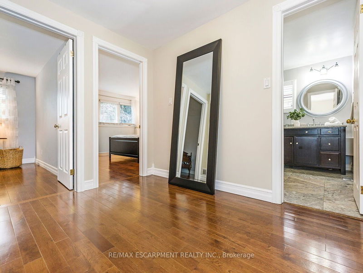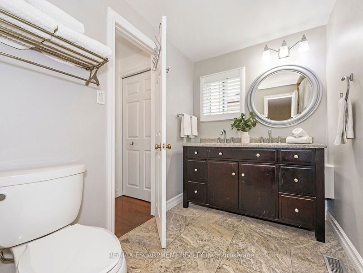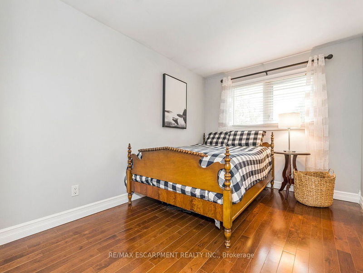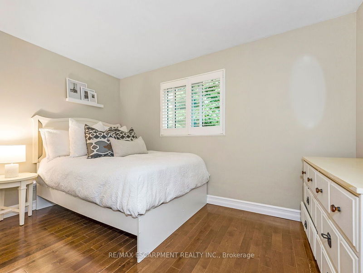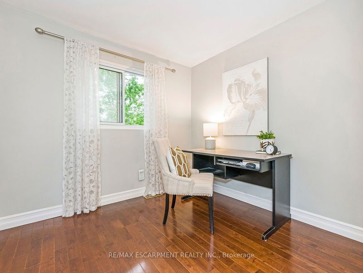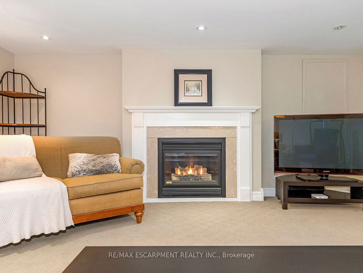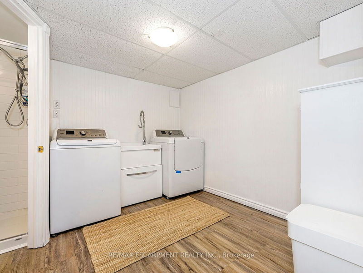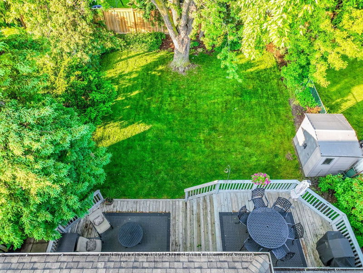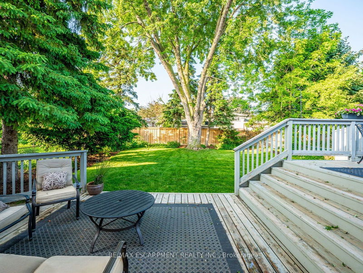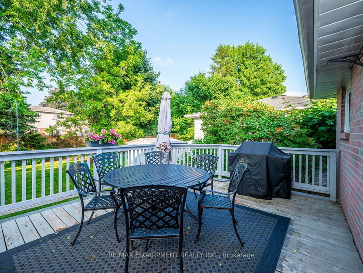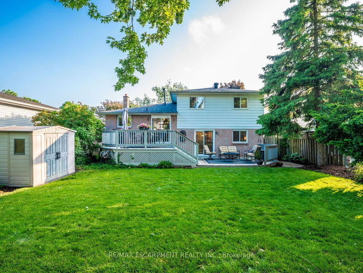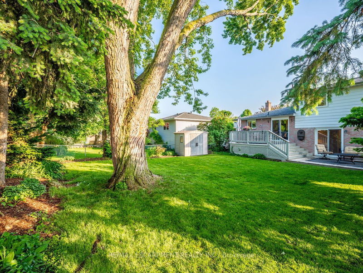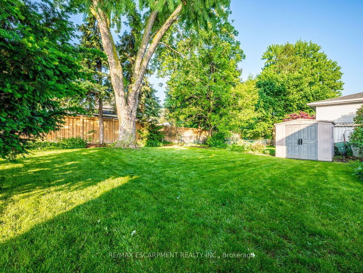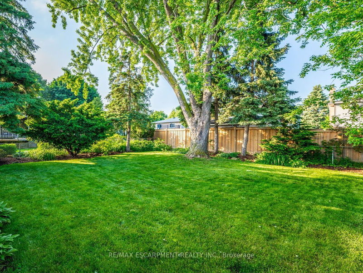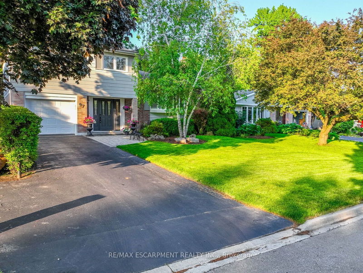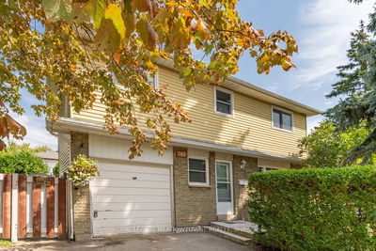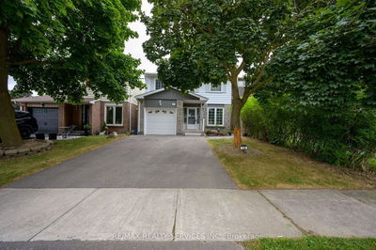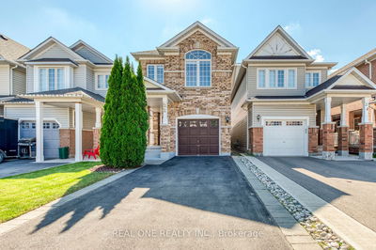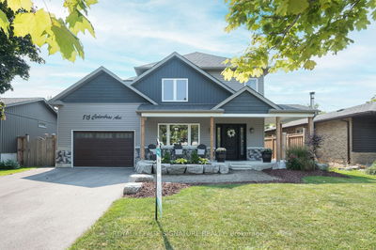Desirable family home located on a quiet street in the Dorset Park neighbourhood. Featuring 4 bedrooms, 2.5 bathrooms, and over 2000 square feet of total finish living space. Main floor offers a spacious foyer, hardwood floors, family room with gas fireplace and walk-out to your two-tiered deck and beautiful, private, tree lined property with garden shed. Enjoy your renovated kitchen with stainless steel appliances, quartz countertops and second double sliding door walk-out to your backyard. Large dining room and living room feature a bay window, with California shutters, and crown mouldings throughout. This welcoming space has an open concept layout, enough hosting space for all your entertaining needs. Upper level boasts hardwood floors, 4 spacious bedrooms, primary with his & her closets, and updated 5Pc bathroom with semi-ensuite privileges. Fully finished basement with large rec room, second gas fireplace, 3Pc bathroom, large laundry room and ample crawl space for storage. Front yard offers a single car garage and double wide driveway at the bottom, enough parking for 3 vehicles. This is a beautiful home that has been lovingly maintained by the same owners for nearly 40 years, with its fantastic schools and quick access to 401, downtown Milton, shopping, parks, amenities and more.
详情
- 上市时间: Monday, May 27, 2024
- 3D看房: View Virtual Tour for 97 Macdonald Crescent
- 城市: Milton
- 社区: Dorset Park
- 交叉路口: Lorne Scots Dr And Macdonald Cres
- 详细地址: 97 Macdonald Crescent, Milton, L9T 2Y9, Ontario, Canada
- 厨房: Quartz Counter, Stainless Steel Appl, Walk-Out
- 客厅: Hardwood Floor, Open Concept, Bay Window
- 家庭房: Hardwood Floor, Gas Fireplace, Walk-Out
- 挂盘公司: Re/Max Escarpment Realty Inc. - Disclaimer: The information contained in this listing has not been verified by Re/Max Escarpment Realty Inc. and should be verified by the buyer.

