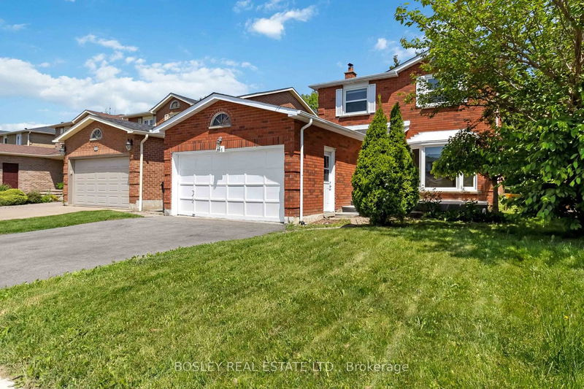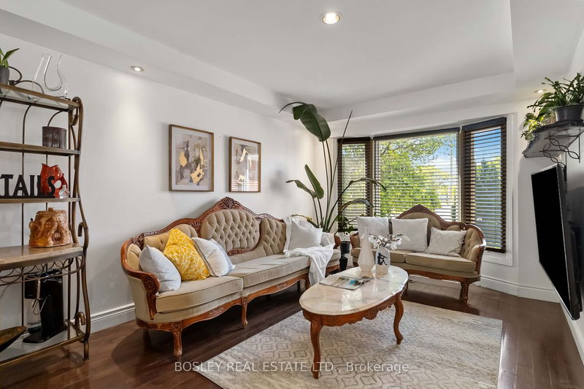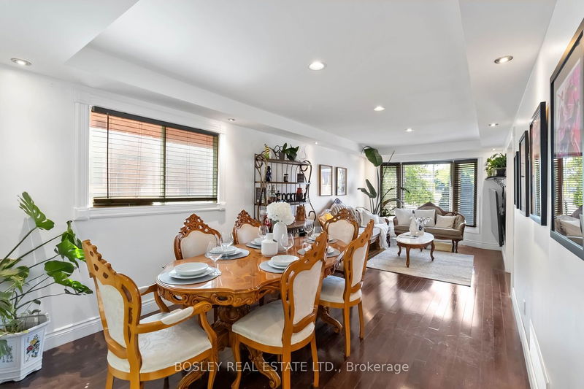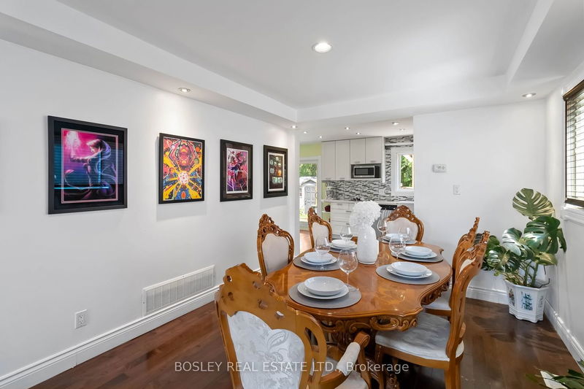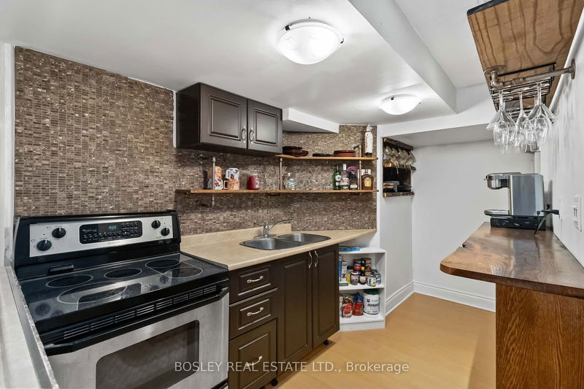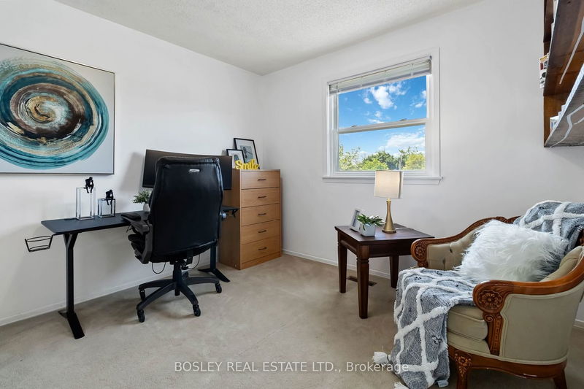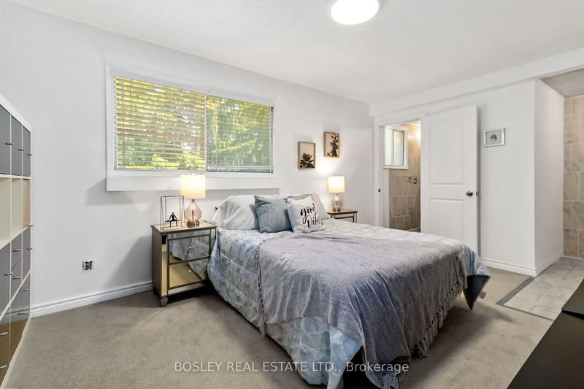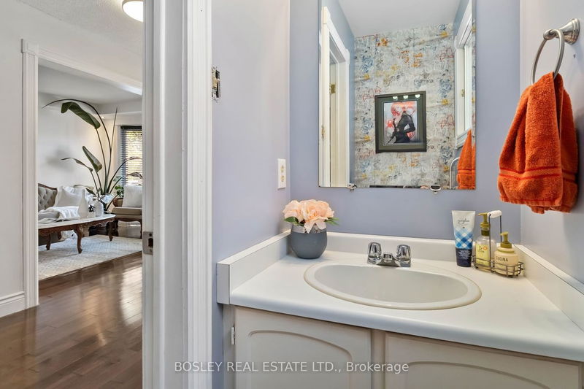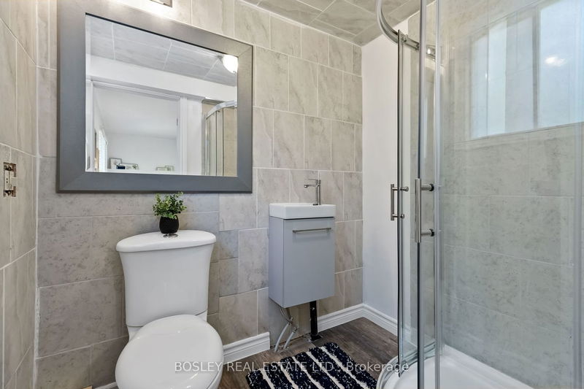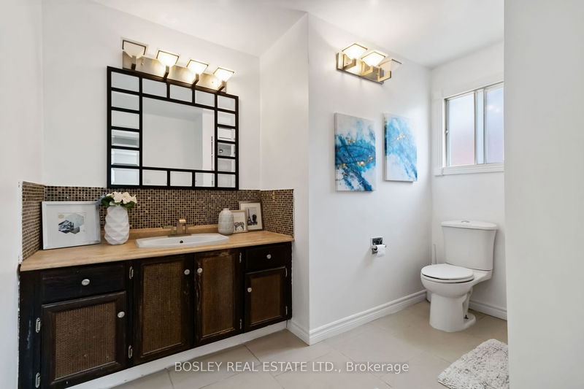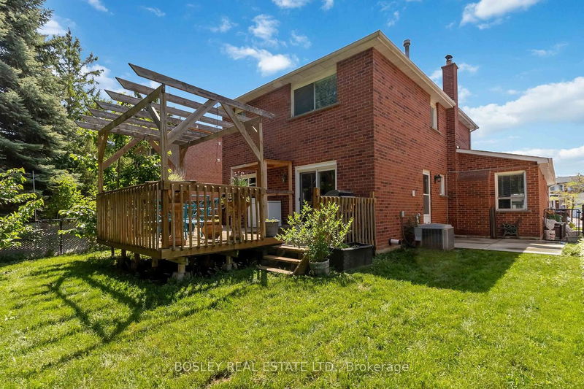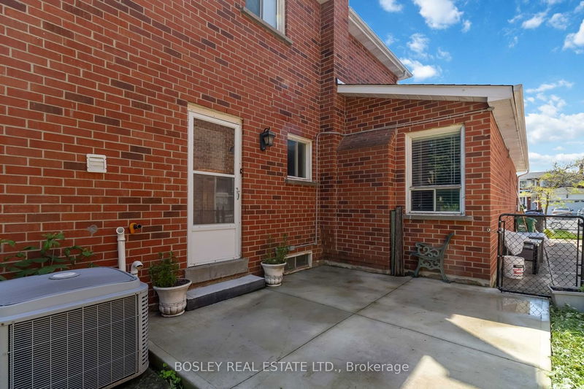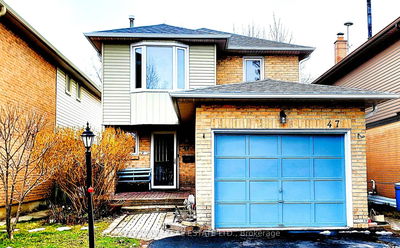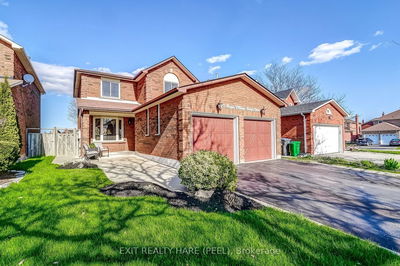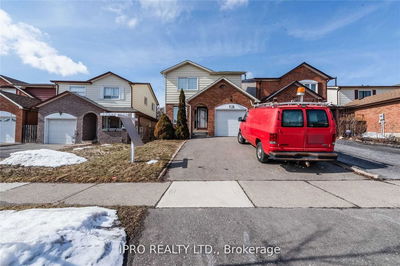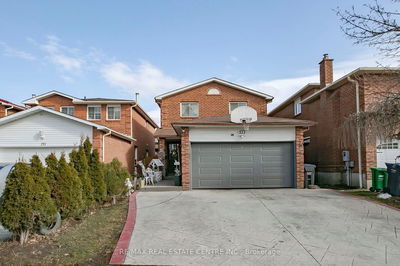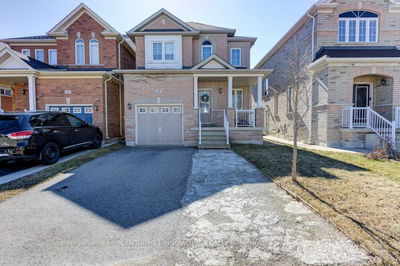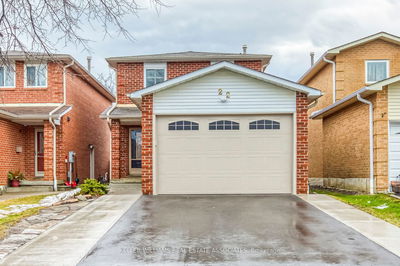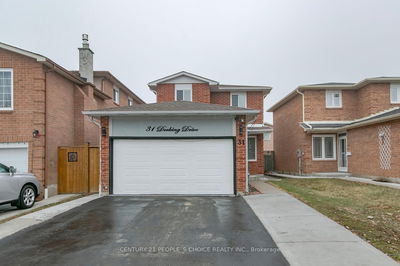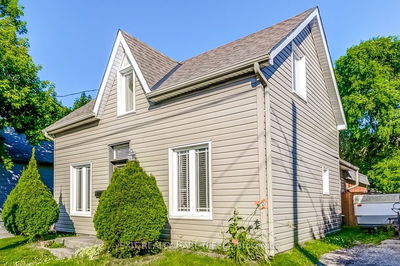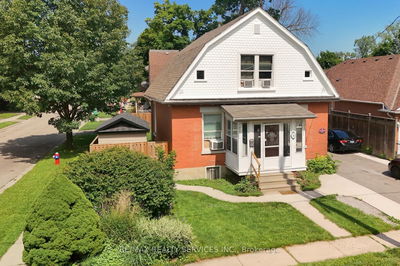Discover this exquisite all-brick detached home on a spacious 40'x110' lot, backing onto a tranquil park. This inviting residence offers 3 bedrooms, including a master suite and a newly renovated ensuite bath. The main floor boasts a cozy family room with a charming brick fireplace, a sun-filled living room with a bay window, potlights and wood floors. The stylish kitchen features a walk-out to a private deck, perfect for enjoying your morning coffee. Step outside to your outdoor oasis, complete with a very private yard, a large 10'x 20' deck and mature trees. The basement, with its separate entrance, offers a bedroom, kitchen and bathroom, ideal for generating extra income or housing extended family. Conveniently located within walking distance to schools, shops and the GO train station. This home also provides ample parking with a double car garage and a two-car driveway. A rare find with its premium location, modern updates and versatile living spaces. Make it your own today!
详情
- 上市时间: Monday, May 27, 2024
- 3D看房: View Virtual Tour for 166 Vodden Street W
- 城市: Brampton
- 社区: Brampton West
- 交叉路口: Vodden/Williams Pkway
- 详细地址: 166 Vodden Street W, Brampton, L6X 2Y2, Ontario, Canada
- 客厅: Bay Window, Combined W/Dining, Pot Lights
- 厨房: Stainless Steel Appl, Double Sink, Overlook Patio
- 家庭房: Fireplace, Hardwood Floor, Pot Lights
- 挂盘公司: Bosley Real Estate Ltd. - Disclaimer: The information contained in this listing has not been verified by Bosley Real Estate Ltd. and should be verified by the buyer.


