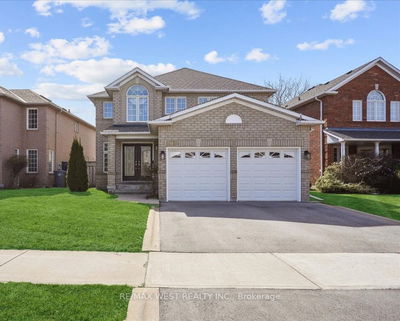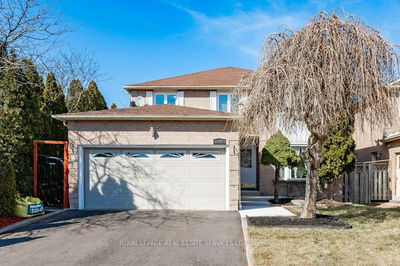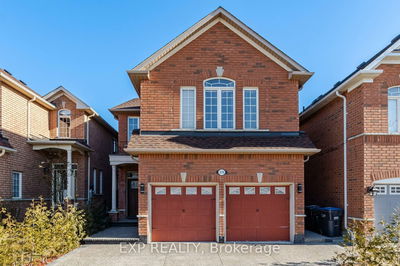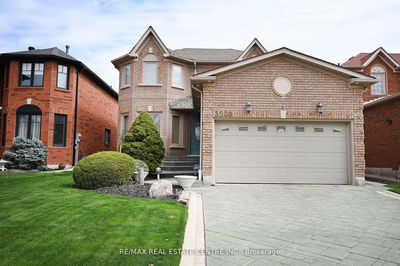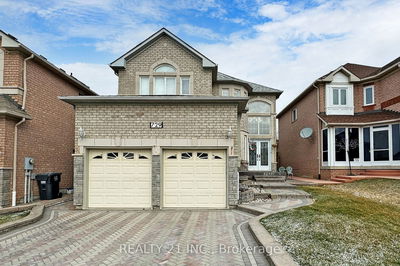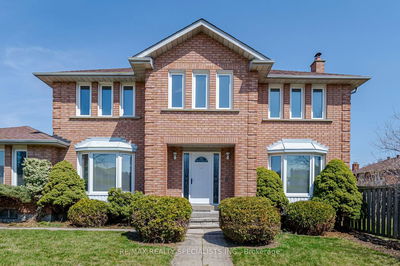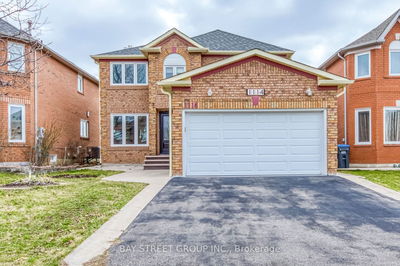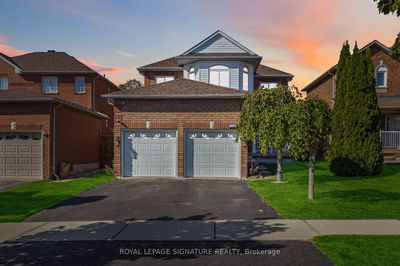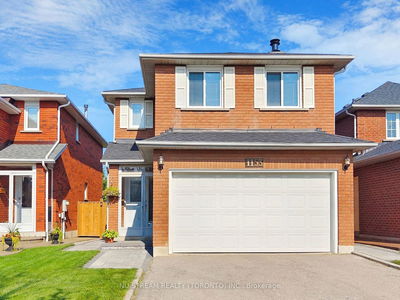Very Well Maintained and cared for by the original owner. Fully Detached 2430 sqft Home plus finished Basement,Two-storey entrance Foyer with big windows and circular staircase, Two way Gas Fireplace, Spacious 4 Bedrooms. Updated Master ensuite. Large lot wider at the back. Walk out to 500 SqFt private wooden deck, Fully Fenced Private Backyard, Nicely Landscaped. Desirable neighborhood conveniently located a short distance to Hwys 401&403, Heartland, Erin Mill, and Square One shopping area. Minutes to River Grove Community Center and historic Streetville. Buyers/Agents to verify all builder's plan measurements. The Listing Agent is related to one of the Sellers,please acknowledge the attached disclosure. Home inspection full report is available
详情
- 上市时间: Monday, May 27, 2024
- 3D看房: View Virtual Tour for 5533 Loonlake Avenue
- 城市: Mississauga
- 社区: East Credit
- 交叉路口: Creditview And Bristol Rd W
- 详细地址: 5533 Loonlake Avenue, Mississauga, L5V 2E3, Ontario, Canada
- 客厅: Laminate, Open Concept, Gas Fireplace
- 厨房: Ceramic Floor, Centre Island, W/O To Deck
- 家庭房: Laminate, Open Concept, Gas Fireplace
- 挂盘公司: Royal Lepage Your Community Realty - Disclaimer: The information contained in this listing has not been verified by Royal Lepage Your Community Realty and should be verified by the buyer.










































